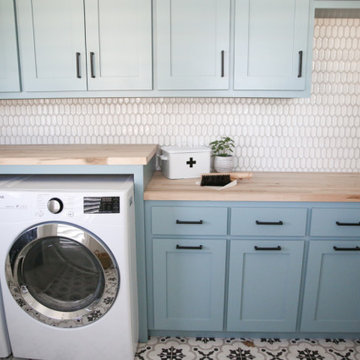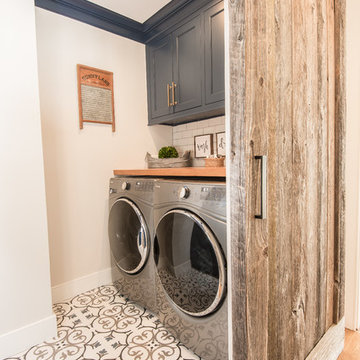高級な洗濯室 (茶色いキッチンカウンター) の写真
絞り込み:
資材コスト
並び替え:今日の人気順
写真 1〜20 枚目(全 111 枚)
1/4

This project consisted of stripping everything to the studs and removing walls on half of the first floor and replacing with custom finishes creating an open concept with zoned living areas.

We updated this laundry room by installing Medallion Silverline Jackson Flat Panel cabinets in white icing color. The countertops are a custom Natural Black Walnut wood top with a Mockett charging station and a Porter single basin farmhouse sink and Moen Arbor high arc faucet. The backsplash is Ice White Wow Subway Tile. The floor is Durango Tumbled tile.

Alan Jackson - Jackson Studios
オマハにある高級な中くらいなトランジショナルスタイルのおしゃれな洗濯室 (ll型、ドロップインシンク、フラットパネル扉のキャビネット、濃色木目調キャビネット、ラミネートカウンター、青い壁、クッションフロア、左右配置の洗濯機・乾燥機、茶色い床、茶色いキッチンカウンター) の写真
オマハにある高級な中くらいなトランジショナルスタイルのおしゃれな洗濯室 (ll型、ドロップインシンク、フラットパネル扉のキャビネット、濃色木目調キャビネット、ラミネートカウンター、青い壁、クッションフロア、左右配置の洗濯機・乾燥機、茶色い床、茶色いキッチンカウンター) の写真

Keeping the existing cabinetry but repinting it we were able to put butcher block countertops on for workable space.
他の地域にある高級な中くらいなおしゃれな洗濯室 (ll型、スロップシンク、レイズドパネル扉のキャビネット、白いキャビネット、木材カウンター、ベージュの壁、クッションフロア、左右配置の洗濯機・乾燥機、茶色い床、茶色いキッチンカウンター) の写真
他の地域にある高級な中くらいなおしゃれな洗濯室 (ll型、スロップシンク、レイズドパネル扉のキャビネット、白いキャビネット、木材カウンター、ベージュの壁、クッションフロア、左右配置の洗濯機・乾燥機、茶色い床、茶色いキッチンカウンター) の写真

ロサンゼルスにある高級な小さなコンテンポラリースタイルのおしゃれな洗濯室 (L型、アンダーカウンターシンク、フラットパネル扉のキャビネット、白いキャビネット、木材カウンター、白いキッチンパネル、サブウェイタイルのキッチンパネル、白い壁、セラミックタイルの床、左右配置の洗濯機・乾燥機、グレーの床、三角天井、茶色いキッチンカウンター) の写真

シカゴにある高級な広いトランジショナルスタイルのおしゃれな洗濯室 (コの字型、アンダーカウンターシンク、シェーカースタイル扉のキャビネット、青いキャビネット、木材カウンター、青いキッチンパネル、塗装板のキッチンパネル、白い壁、濃色無垢フローリング、左右配置の洗濯機・乾燥機、茶色い床、茶色いキッチンカウンター、壁紙) の写真

ダラスにある高級な中くらいなトラディショナルスタイルのおしゃれな洗濯室 (I型、落し込みパネル扉のキャビネット、青いキャビネット、木材カウンター、グレーの壁、セラミックタイルの床、左右配置の洗濯機・乾燥機、マルチカラーの床、茶色いキッチンカウンター) の写真

ブリッジポートにある高級な中くらいなカントリー風のおしゃれな洗濯室 (I型、オープンシェルフ、青いキャビネット、木材カウンター、グレーの壁、セラミックタイルの床、左右配置の洗濯機・乾燥機、白い床、茶色いキッチンカウンター) の写真

ロサンゼルスにある高級な小さなモダンスタイルのおしゃれな洗濯室 (I型、落し込みパネル扉のキャビネット、白いキャビネット、木材カウンター、白いキッチンパネル、白い壁、磁器タイルの床、左右配置の洗濯機・乾燥機、グレーの床、茶色いキッチンカウンター) の写真

ポートランド(メイン)にある高級な広いカントリー風のおしゃれな洗濯室 (I型、スロップシンク、オープンシェルフ、濃色木目調キャビネット、木材カウンター、黄色い壁、ラミネートの床、左右配置の洗濯機・乾燥機、ベージュの床、茶色いキッチンカウンター) の写真

This "perfect-sized" laundry room is just off the mudroom and can be closed off from the rest of the house. The large window makes the space feel large and open. A custom designed wall of shelving and specialty cabinets accommodates everything necessary for day-to-day laundry needs. This custom home was designed and built by Meadowlark Design+Build in Ann Arbor, Michigan. Photography by Joshua Caldwell.

Free ebook, Creating the Ideal Kitchen. DOWNLOAD NOW
Working with this Glen Ellyn client was so much fun the first time around, we were thrilled when they called to say they were considering moving across town and might need some help with a bit of design work at the new house.
The kitchen in the new house had been recently renovated, but it was not exactly what they wanted. What started out as a few tweaks led to a pretty big overhaul of the kitchen, mudroom and laundry room. Luckily, we were able to use re-purpose the old kitchen cabinetry and custom island in the remodeling of the new laundry room — win-win!
As parents of two young girls, it was important for the homeowners to have a spot to store equipment, coats and all the “behind the scenes” necessities away from the main part of the house which is a large open floor plan. The existing basement mudroom and laundry room had great bones and both rooms were very large.
To make the space more livable and comfortable, we laid slate tile on the floor and added a built-in desk area, coat/boot area and some additional tall storage. We also reworked the staircase, added a new stair runner, gave a facelift to the walk-in closet at the foot of the stairs, and built a coat closet. The end result is a multi-functional, large comfortable room to come home to!
Just beyond the mudroom is the new laundry room where we re-used the cabinets and island from the original kitchen. The new laundry room also features a small powder room that used to be just a toilet in the middle of the room.
You can see the island from the old kitchen that has been repurposed for a laundry folding table. The other countertops are maple butcherblock, and the gold accents from the other rooms are carried through into this room. We were also excited to unearth an existing window and bring some light into the room.
Designed by: Susan Klimala, CKD, CBD
Photography by: Michael Alan Kaskel
For more information on kitchen and bath design ideas go to: www.kitchenstudio-ge.com

ダラスにある高級な中くらいなトラディショナルスタイルのおしゃれな洗濯室 (I型、落し込みパネル扉のキャビネット、青いキャビネット、木材カウンター、グレーの壁、セラミックタイルの床、左右配置の洗濯機・乾燥機、マルチカラーの床、茶色いキッチンカウンター) の写真

シカゴにある高級な広いトランジショナルスタイルのおしゃれな洗濯室 (コの字型、アンダーカウンターシンク、シェーカースタイル扉のキャビネット、青いキャビネット、木材カウンター、青いキッチンパネル、塗装板のキッチンパネル、白い壁、濃色無垢フローリング、左右配置の洗濯機・乾燥機、茶色い床、茶色いキッチンカウンター、壁紙) の写真

Free ebook, Creating the Ideal Kitchen. DOWNLOAD NOW
Working with this Glen Ellyn client was so much fun the first time around, we were thrilled when they called to say they were considering moving across town and might need some help with a bit of design work at the new house.
The kitchen in the new house had been recently renovated, but it was not exactly what they wanted. What started out as a few tweaks led to a pretty big overhaul of the kitchen, mudroom and laundry room. Luckily, we were able to use re-purpose the old kitchen cabinetry and custom island in the remodeling of the new laundry room — win-win!
As parents of two young girls, it was important for the homeowners to have a spot to store equipment, coats and all the “behind the scenes” necessities away from the main part of the house which is a large open floor plan. The existing basement mudroom and laundry room had great bones and both rooms were very large.
To make the space more livable and comfortable, we laid slate tile on the floor and added a built-in desk area, coat/boot area and some additional tall storage. We also reworked the staircase, added a new stair runner, gave a facelift to the walk-in closet at the foot of the stairs, and built a coat closet. The end result is a multi-functional, large comfortable room to come home to!
Just beyond the mudroom is the new laundry room where we re-used the cabinets and island from the original kitchen. The new laundry room also features a small powder room that used to be just a toilet in the middle of the room.
You can see the island from the old kitchen that has been repurposed for a laundry folding table. The other countertops are maple butcherblock, and the gold accents from the other rooms are carried through into this room. We were also excited to unearth an existing window and bring some light into the room.
Designed by: Susan Klimala, CKD, CBD
Photography by: Michael Alan Kaskel
For more information on kitchen and bath design ideas go to: www.kitchenstudio-ge.com

デトロイトにある高級な小さなエクレクティックスタイルのおしゃれな洗濯室 (ll型、シェーカースタイル扉のキャビネット、緑のキャビネット、木材カウンター、マルチカラーのキッチンパネル、オレンジの壁、レンガの床、左右配置の洗濯機・乾燥機、ベージュの床、茶色いキッチンカウンター、壁紙) の写真

Laundry room
ボストンにある高級な中くらいなトラディショナルスタイルのおしゃれな洗濯室 (木材カウンター、磁器タイルの床、洗濯乾燥機、茶色いキッチンカウンター) の写真
ボストンにある高級な中くらいなトラディショナルスタイルのおしゃれな洗濯室 (木材カウンター、磁器タイルの床、洗濯乾燥機、茶色いキッチンカウンター) の写真

The new laundry room is conveniently located off the master bedroom with sliding barn door for quick access.
ブリッジポートにある高級な中くらいなカントリー風のおしゃれな洗濯室 (ll型、インセット扉のキャビネット、青いキャビネット、木材カウンター、白い壁、セラミックタイルの床、左右配置の洗濯機・乾燥機、白い床、茶色いキッチンカウンター) の写真
ブリッジポートにある高級な中くらいなカントリー風のおしゃれな洗濯室 (ll型、インセット扉のキャビネット、青いキャビネット、木材カウンター、白い壁、セラミックタイルの床、左右配置の洗濯機・乾燥機、白い床、茶色いキッチンカウンター) の写真

Fresh, light, and stylish laundry room. Almost enough to make us actually WANT to do laundry! Almost. The shelf over the washer/dryer is also removable. Photo credit Kristen Mayfield

ローリーにある高級な中くらいなトランジショナルスタイルのおしゃれな洗濯室 (コの字型、エプロンフロントシンク、シェーカースタイル扉のキャビネット、白いキャビネット、木材カウンター、白いキッチンパネル、塗装板のキッチンパネル、白い壁、磁器タイルの床、左右配置の洗濯機・乾燥機、茶色いキッチンカウンター、塗装板張りの壁) の写真
高級な洗濯室 (茶色いキッチンカウンター) の写真
1