高級なベージュの洗濯室の写真
絞り込み:
資材コスト
並び替え:今日の人気順
写真 1〜20 枚目(全 717 枚)
1/4

Farmhouse inspired laundry room, made complete with a gorgeous, pattern cement floor tile!
サンディエゴにある高級な中くらいなコンテンポラリースタイルのおしゃれな洗濯室 (L型、アンダーカウンターシンク、落し込みパネル扉のキャビネット、青いキャビネット、ベージュの壁、左右配置の洗濯機・乾燥機、ベージュのキッチンカウンター、クオーツストーンカウンター、セラミックタイルの床、マルチカラーの床) の写真
サンディエゴにある高級な中くらいなコンテンポラリースタイルのおしゃれな洗濯室 (L型、アンダーカウンターシンク、落し込みパネル扉のキャビネット、青いキャビネット、ベージュの壁、左右配置の洗濯機・乾燥機、ベージュのキッチンカウンター、クオーツストーンカウンター、セラミックタイルの床、マルチカラーの床) の写真

Kristin was looking for a highly organized system for her laundry room with cubbies for each of her kids, We built the Cubbie area for the backpacks with top and bottom baskets for personal items. A hanging spot to put laundry to dry. And plenty of storage and counter space.

トロントにある高級な広いコンテンポラリースタイルのおしゃれな洗濯室 (コの字型、アンダーカウンターシンク、フラットパネル扉のキャビネット、白いキャビネット、人工大理石カウンター、グレーのキッチンパネル、磁器タイルのキッチンパネル、白い壁、磁器タイルの床、左右配置の洗濯機・乾燥機、白い床、白いキッチンカウンター) の写真

ダラスにある高級な広いモダンスタイルのおしゃれな洗濯室 (ll型、エプロンフロントシンク、白いキャビネット、白い壁、淡色無垢フローリング、ベージュのキッチンカウンター) の写真
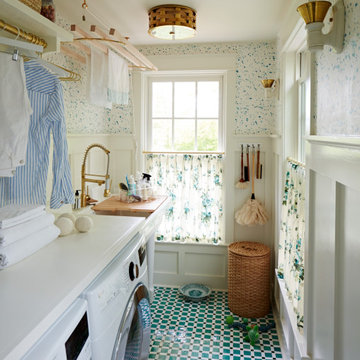
フィラデルフィアにある高級な小さなトラディショナルスタイルのおしゃれな洗濯室 (ll型、テラコッタタイルの床、左右配置の洗濯機・乾燥機) の写真

Enfort Homes - 2019
シアトルにある高級な広いカントリー風のおしゃれな洗濯室 (アンダーカウンターシンク、フラットパネル扉のキャビネット、白いキャビネット、白い壁、左右配置の洗濯機・乾燥機、白いキッチンカウンター) の写真
シアトルにある高級な広いカントリー風のおしゃれな洗濯室 (アンダーカウンターシンク、フラットパネル扉のキャビネット、白いキャビネット、白い壁、左右配置の洗濯機・乾燥機、白いキッチンカウンター) の写真
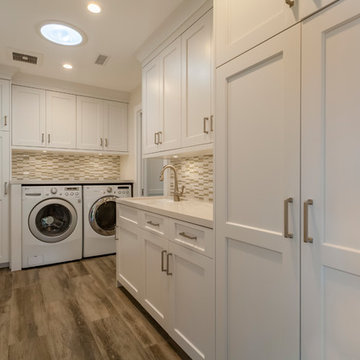
A perfectly designed laundry room that blends impeccable style with effortless functionality. DeWils shaker cabinets are painted white and finished with brushed nickel podium pulls. The side-by-side washer and dryer make a convenient folding station opposite the laundry sink. The AKDO calacatta mosaic tile backsplash adds visual texture. Floors are wood grain porcelain planks.
Photographer: J.R. Maddox (J.R. Maddox Photography)

サンディエゴにある高級な中くらいなトランジショナルスタイルのおしゃれな洗濯室 (白いキャビネット、磁器タイルの床、左右配置の洗濯機・乾燥機、ll型、アンダーカウンターシンク、落し込みパネル扉のキャビネット、ベージュの壁) の写真
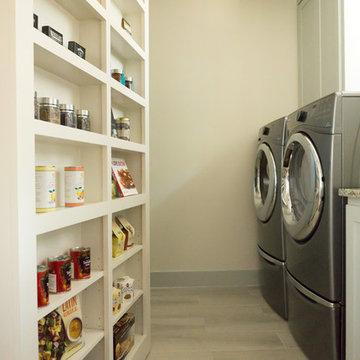
Tucked behind the pantry shelves, the laundry room can be hidden behind this secret wall when entertaining.
Built by Jenkins Custom Homes.
オースティンにある高級な中くらいなモダンスタイルのおしゃれな洗濯室 (I型、フラットパネル扉のキャビネット、白いキャビネット、御影石カウンター、白い壁、無垢フローリング、左右配置の洗濯機・乾燥機) の写真
オースティンにある高級な中くらいなモダンスタイルのおしゃれな洗濯室 (I型、フラットパネル扉のキャビネット、白いキャビネット、御影石カウンター、白い壁、無垢フローリング、左右配置の洗濯機・乾燥機) の写真

The client wanted a happier looking place to do the laundry that was well organized, free from clutter and pretty to look at. The wallpaper and lighting is from Serena & Lily. It creates the happy feeling, The built-in cabinets ad the function and clear the clutter. The new energy efficient appliances do the work.

サンフランシスコにある高級な中くらいなトランジショナルスタイルのおしゃれな洗濯室 (L型、シングルシンク、落し込みパネル扉のキャビネット、青いキャビネット、クオーツストーンカウンター、白いキッチンパネル、クオーツストーンのキッチンパネル、グレーの壁、セラミックタイルの床、左右配置の洗濯機・乾燥機、グレーの床、白いキッチンカウンター、三角天井) の写真

トロントにある高級な中くらいなミッドセンチュリースタイルのおしゃれな洗濯室 (ll型、レイズドパネル扉のキャビネット、淡色木目調キャビネット、クオーツストーンカウンター、白い壁、セラミックタイルの床、左右配置の洗濯機・乾燥機、白い床、黒いキッチンカウンター) の写真

http://8pheasantrun.com
Welcome to this sought after North Wayland colonial located at the end of a cul-de-sac lined with beautiful trees. The front door opens to a grand foyer with gleaming hardwood floors throughout and attention to detail around every corner. The formal living room leads into the dining room which has access to the spectacular chef's kitchen. The large eat-in breakfast area has french doors overlooking the picturesque backyard. The open floor plan features a majestic family room with a cathedral ceiling and an impressive stone fireplace. The back staircase is architecturally handsome and conveniently located off of the kitchen and family room giving access to the bedrooms upstairs. The master bedroom is not to be missed with a stunning en suite master bath equipped with a double vanity sink, wine chiller and a large walk in closet. The additional spacious bedrooms all feature en-suite baths. The finished basement includes potential wine cellar, a large play room and an exercise room.

This home was custom designed by Joe Carrick Design.
Notably, many others worked on this home, including:
McEwan Custom Homes: Builder
Nicole Camp: Interior Design
Northland Design: Landscape Architecture
Photos courtesy of McEwan Custom Homes

ヒューストンにある高級な広いカントリー風のおしゃれな洗濯室 (L型、エプロンフロントシンク、落し込みパネル扉のキャビネット、青いキャビネット、白い壁、セラミックタイルの床、左右配置の洗濯機・乾燥機、マルチカラーの床、白いキッチンカウンター) の写真

Our clients were living in a Northwood Hills home in Dallas that was built in 1968. Some updates had been done but none really to the main living areas in the front of the house. They love to entertain and do so frequently but the layout of their house wasn’t very functional. There was a galley kitchen, which was mostly shut off to the rest of the home. They were not using the formal living and dining room in front of your house, so they wanted to see how this space could be better utilized. They wanted to create a more open and updated kitchen space that fits their lifestyle. One idea was to turn part of this space into an office, utilizing the bay window with the view out of the front of the house. Storage was also a necessity, as they entertain often and need space for storing those items they use for entertaining. They would also like to incorporate a wet bar somewhere!
We demoed the brick and paneling from all of the existing walls and put up drywall. The openings on either side of the fireplace and through the entryway were widened and the kitchen was completely opened up. The fireplace surround is changed to a modern Emser Esplanade Trail tile, versus the chunky rock it was previously. The ceiling was raised and leveled out and the beams were removed throughout the entire area. Beautiful Olympus quartzite countertops were installed throughout the kitchen and butler’s pantry with white Chandler cabinets and Grace 4”x12” Bianco tile backsplash. A large two level island with bar seating for guests was built to create a little separation between the kitchen and dining room. Contrasting black Chandler cabinets were used for the island, as well as for the bar area, all with the same 6” Emtek Alexander pulls. A Blanco low divide metallic gray kitchen sink was placed in the center of the island with a Kohler Bellera kitchen faucet in vibrant stainless. To finish off the look three Iconic Classic Globe Small Pendants in Antiqued Nickel pendant lights were hung above the island. Black Supreme granite countertops with a cool leathered finish were installed in the wet bar, The backsplash is Choice Fawn gloss 4x12” tile, which created a little different look than in the kitchen. A hammered copper Hayden square sink was installed in the bar, giving it that cool bar feel with the black Chandler cabinets. Off the kitchen was a laundry room and powder bath that were also updated. They wanted to have a little fun with these spaces, so the clients chose a geometric black and white Bella Mori 9x9” porcelain tile. Coordinating black and white polka dot wallpaper was installed in the laundry room and a fun floral black and white wallpaper in the powder bath. A dark bronze Metal Mirror with a shelf was installed above the porcelain pedestal sink with simple floating black shelves for storage.
Their butlers pantry, the added storage space, and the overall functionality has made entertaining so much easier and keeps unwanted things out of sight, whether the guests are sitting at the island or at the wet bar! The clients absolutely love their new space and the way in which has transformed their lives and really love entertaining even more now!
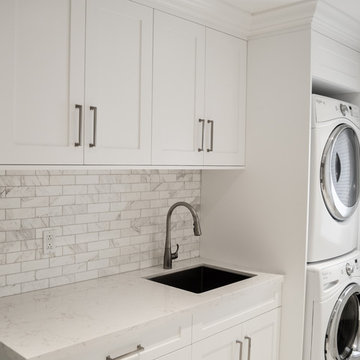
他の地域にある高級な小さなトランジショナルスタイルのおしゃれな洗濯室 (I型、アンダーカウンターシンク、シェーカースタイル扉のキャビネット、白いキャビネット、クオーツストーンカウンター、グレーの壁、磁器タイルの床、上下配置の洗濯機・乾燥機、白いキッチンカウンター) の写真
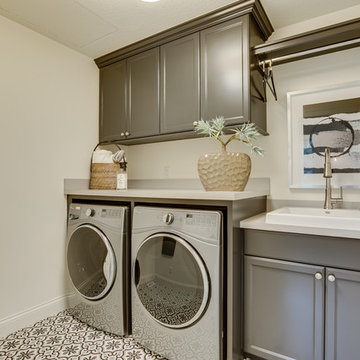
An efficient upper level laundry with upper cabinet storage, lower cabinets, a folding counter, and hanging space - Photo by Sky Definition
ミネアポリスにある高級な中くらいなカントリー風のおしゃれな洗濯室 (I型、ドロップインシンク、落し込みパネル扉のキャビネット、グレーのキャビネット、ラミネートカウンター、白い壁、セラミックタイルの床、左右配置の洗濯機・乾燥機、グレーの床) の写真
ミネアポリスにある高級な中くらいなカントリー風のおしゃれな洗濯室 (I型、ドロップインシンク、落し込みパネル扉のキャビネット、グレーのキャビネット、ラミネートカウンター、白い壁、セラミックタイルの床、左右配置の洗濯機・乾燥機、グレーの床) の写真

Simon Wood
シドニーにある高級な広いコンテンポラリースタイルのおしゃれな洗濯室 (アンダーカウンターシンク、白いキャビネット、大理石カウンター、グレーの壁、スレートの床、左右配置の洗濯機・乾燥機、白いキッチンカウンター) の写真
シドニーにある高級な広いコンテンポラリースタイルのおしゃれな洗濯室 (アンダーカウンターシンク、白いキャビネット、大理石カウンター、グレーの壁、スレートの床、左右配置の洗濯機・乾燥機、白いキッチンカウンター) の写真

Rick Stordahl Photography
他の地域にある高級な中くらいなトラディショナルスタイルのおしゃれな洗濯室 (I型、一体型シンク、白いキャビネット、人工大理石カウンター、ベージュの壁、磁器タイルの床、上下配置の洗濯機・乾燥機、落し込みパネル扉のキャビネット) の写真
他の地域にある高級な中くらいなトラディショナルスタイルのおしゃれな洗濯室 (I型、一体型シンク、白いキャビネット、人工大理石カウンター、ベージュの壁、磁器タイルの床、上下配置の洗濯機・乾燥機、落し込みパネル扉のキャビネット) の写真
高級なベージュの洗濯室の写真
1