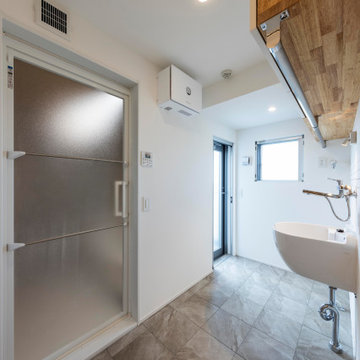高級なランドリールーム (白い天井、グレーの床、赤い床、白い壁) の写真
絞り込み:
資材コスト
並び替え:今日の人気順
写真 1〜17 枚目(全 17 枚)

The large multi-purpose laundry and mud room is as stylish as it is functional with white quartz countertops, a polished brown ceramic tile backsplash and matte gray porcelain tile floor. Custom shaker cabinets boasts floor to ceiling storage with a cozy built in-window seat painted in Benjamin Moore’s Cloud Sky. Additional features include a side-by-side washer and dryer, full-size laundry sink with black under mount sink and matte black pull out spray faucet.
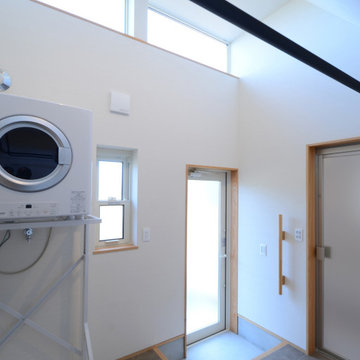
石巻平野町の家(豊橋市)脱衣室+ランドリールーム
他の地域にある高級な中くらいな和モダンなおしゃれな洗濯室 (白い壁、クロスの天井、壁紙、白い天井、テラコッタタイルの床、上下配置の洗濯機・乾燥機、グレーの床) の写真
他の地域にある高級な中くらいな和モダンなおしゃれな洗濯室 (白い壁、クロスの天井、壁紙、白い天井、テラコッタタイルの床、上下配置の洗濯機・乾燥機、グレーの床) の写真

This 1990s brick home had decent square footage and a massive front yard, but no way to enjoy it. Each room needed an update, so the entire house was renovated and remodeled, and an addition was put on over the existing garage to create a symmetrical front. The old brown brick was painted a distressed white.
The 500sf 2nd floor addition includes 2 new bedrooms for their teen children, and the 12'x30' front porch lanai with standing seam metal roof is a nod to the homeowners' love for the Islands. Each room is beautifully appointed with large windows, wood floors, white walls, white bead board ceilings, glass doors and knobs, and interior wood details reminiscent of Hawaiian plantation architecture.
The kitchen was remodeled to increase width and flow, and a new laundry / mudroom was added in the back of the existing garage. The master bath was completely remodeled. Every room is filled with books, and shelves, many made by the homeowner.
Project photography by Kmiecik Imagery.

Laundry space is integrated into Primary Suite Closet - Architect: HAUS | Architecture For Modern Lifestyles - Builder: WERK | Building Modern - Photo: HAUS
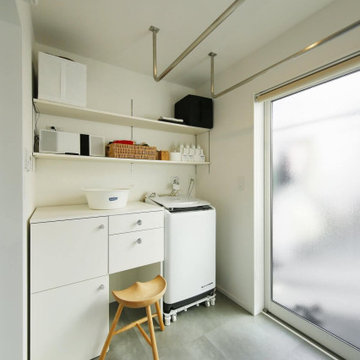
洗濯室兼脱衣室。部屋干し→取り込み→アイロンがけもできる便利な場所で、窓の向こうはバルコニーに。洗濯後に状況に応じて、室内干しor屋外干しを選ぶことができます。
東京都下にある高級な中くらいなインダストリアルスタイルのおしゃれなランドリールーム (レイズドパネル扉のキャビネット、白いキャビネット、白い壁、グレーの床、クロスの天井、壁紙、白い天井) の写真
東京都下にある高級な中くらいなインダストリアルスタイルのおしゃれなランドリールーム (レイズドパネル扉のキャビネット、白いキャビネット、白い壁、グレーの床、クロスの天井、壁紙、白い天井) の写真
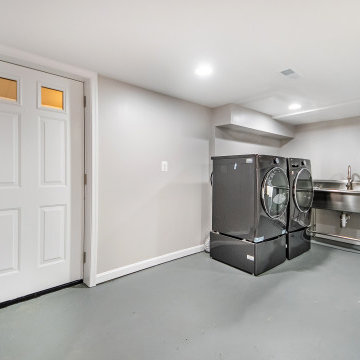
Pretty decent space for a multi use room, including laundry area, that also shares a pet shower space. Painted concrete flooring.
ワシントンD.C.にある高級な中くらいなトランジショナルスタイルのおしゃれな家事室 (スロップシンク、白い壁、コンクリートの床、左右配置の洗濯機・乾燥機、グレーの床、白い天井) の写真
ワシントンD.C.にある高級な中くらいなトランジショナルスタイルのおしゃれな家事室 (スロップシンク、白い壁、コンクリートの床、左右配置の洗濯機・乾燥機、グレーの床、白い天井) の写真
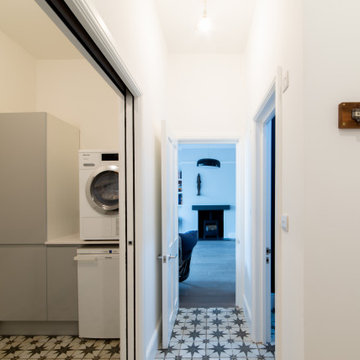
ロンドンにある高級な小さなモダンスタイルのおしゃれな家事室 (ll型、エプロンフロントシンク、フラットパネル扉のキャビネット、グレーのキャビネット、白い壁、セラミックタイルの床、上下配置の洗濯機・乾燥機、グレーの床、白いキッチンカウンター、白い天井) の写真
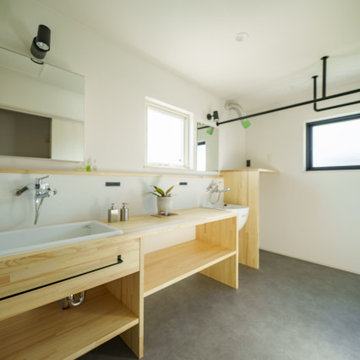
ダイニングを隠れ家っぽいヌックにしたい。
土間付きの広々大きいリビングがほしい。
テレワークもできる書斎をつくりたい。
全部暖める最高級薪ストーブ「スキャンサーム」。
無垢フローリングは節の少ないオークフロアを。
家族みんなで動線を考え、快適な間取りに。
沢山の理想を詰め込み、たったひとつ建築計画を考えました。
そして、家族の想いがまたひとつカタチになりました。

Laundry space is integrated into Primary Suite Closet - Architect: HAUS | Architecture For Modern Lifestyles - Builder: WERK | Building Modern - Photo: HAUS
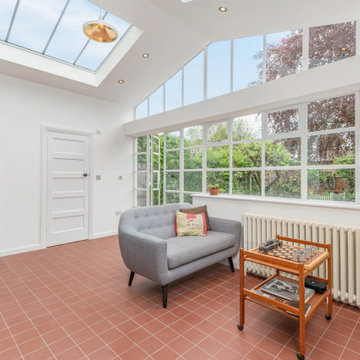
ロンドンにある高級な中くらいなトラディショナルスタイルのおしゃれな家事室 (オープンシェルフ、白いキャビネット、白い壁、テラコッタタイルの床、赤い床、三角天井、白い天井) の写真
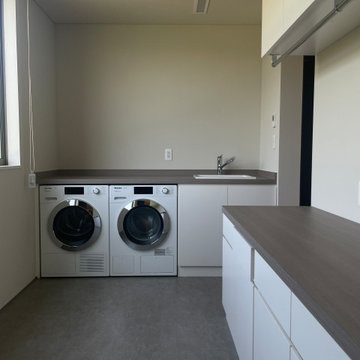
他の地域にある高級な中くらいなモダンスタイルのおしゃれな家事室 (L型、ドロップインシンク、インセット扉のキャビネット、白いキャビネット、ラミネートカウンター、白い壁、リノリウムの床、左右配置の洗濯機・乾燥機、グレーの床、グレーのキッチンカウンター、クロスの天井、壁紙、白い天井) の写真
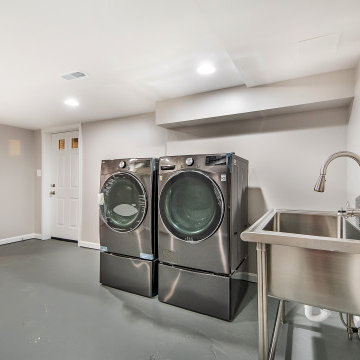
Pretty decent space for a multi use room, including laundry area, that also shares a pet shower space. Painted concrete flooring.
ワシントンD.C.にある高級な中くらいなトランジショナルスタイルのおしゃれな家事室 (スロップシンク、白い壁、コンクリートの床、左右配置の洗濯機・乾燥機、グレーの床、白い天井) の写真
ワシントンD.C.にある高級な中くらいなトランジショナルスタイルのおしゃれな家事室 (スロップシンク、白い壁、コンクリートの床、左右配置の洗濯機・乾燥機、グレーの床、白い天井) の写真
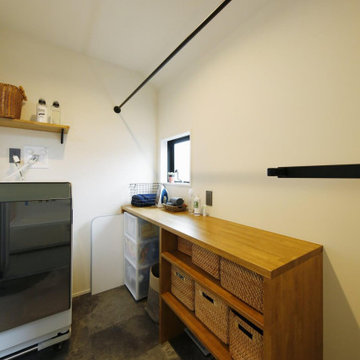
2階の洗濯・脱衣室。ウォークインクローゼットのすぐ近くにあり、室内干しで仕上がった衣類をスムーズに収納できます。
東京都下にある高級な中くらいなカントリー風のおしゃれな洗濯室 (オープンシェルフ、茶色いキャビネット、白い壁、グレーの床、クロスの天井、壁紙、白い天井) の写真
東京都下にある高級な中くらいなカントリー風のおしゃれな洗濯室 (オープンシェルフ、茶色いキャビネット、白い壁、グレーの床、クロスの天井、壁紙、白い天井) の写真

シカゴにある高級な広いカントリー風のおしゃれな家事室 (L型、一体型シンク、レイズドパネル扉のキャビネット、白いキャビネット、珪岩カウンター、白いキッチンパネル、御影石のキッチンパネル、白い壁、無垢フローリング、左右配置の洗濯機・乾燥機、グレーの床、白いキッチンカウンター、クロスの天井、壁紙、白い天井) の写真
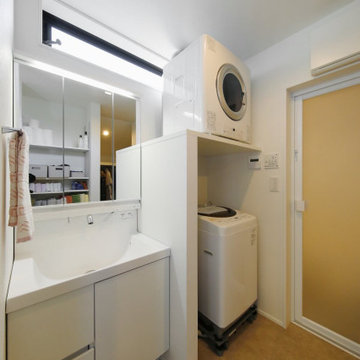
2階に設けた、洗濯・脱衣室。奥様たっての要望だったガス式のパワフル乾燥機を設置。これを設置する前提で、設備や棚を整えました。
東京都下にある高級な中くらいなモダンスタイルのおしゃれな家事室 (I型、一体型シンク、白いキャビネット、白い壁、コンクリートの床、上下配置の洗濯機・乾燥機、グレーの床、クロスの天井、壁紙、白い天井、コンクリートカウンター、白いキッチンカウンター) の写真
東京都下にある高級な中くらいなモダンスタイルのおしゃれな家事室 (I型、一体型シンク、白いキャビネット、白い壁、コンクリートの床、上下配置の洗濯機・乾燥機、グレーの床、クロスの天井、壁紙、白い天井、コンクリートカウンター、白いキッチンカウンター) の写真
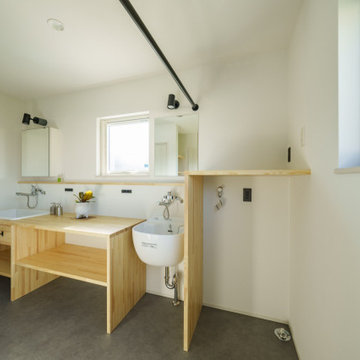
ダイニングを隠れ家っぽいヌックにしたい。
土間付きの広々大きいリビングがほしい。
テレワークもできる書斎をつくりたい。
全部暖める最高級薪ストーブ「スキャンサーム」。
無垢フローリングは節の少ないオークフロアを。
家族みんなで動線を考え、快適な間取りに。
沢山の理想を詰め込み、たったひとつ建築計画を考えました。
そして、家族の想いがまたひとつカタチになりました。
高級なランドリールーム (白い天井、グレーの床、赤い床、白い壁) の写真
1
