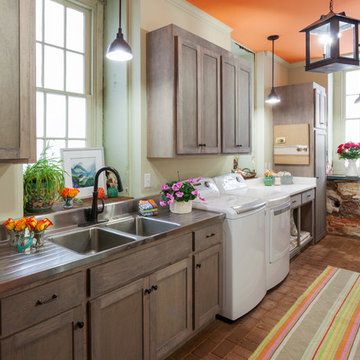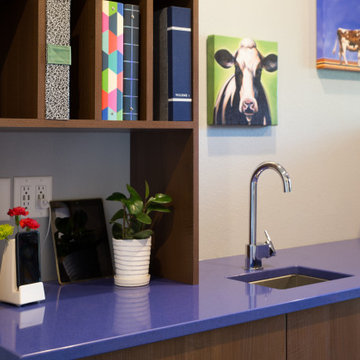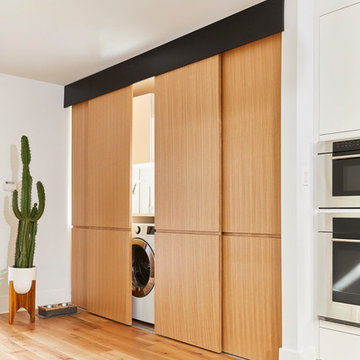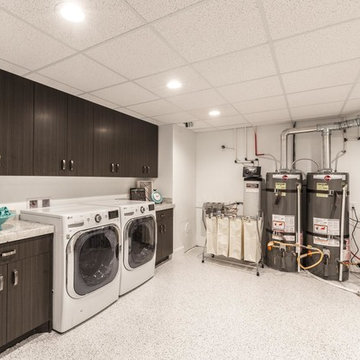高級なランドリールーム (中間色木目調キャビネット、白い壁) の写真
絞り込み:
資材コスト
並び替え:今日の人気順
写真 1〜20 枚目(全 100 枚)
1/4

This laundry was designed several months after the kitchen renovation - a cohesive look was needed to flow to make it look like it was done at the same time. Similar materials were chosen but with individual flare and interest. This space is multi functional not only providing a space as a laundry but as a separate pantry room for the kitchen - it also includes an integrated pull out drawer fridge.

ワシントンD.C.にある高級な中くらいなトランジショナルスタイルのおしゃれな家事室 (磁器タイルの床、シェーカースタイル扉のキャビネット、中間色木目調キャビネット、白い壁、L型) の写真

The closet system and laundry space affords these traveling homeowners a place to prep for their travels.
ポートランドにある高級な中くらいなトランジショナルスタイルのおしゃれなランドリークローゼット (ll型、中間色木目調キャビネット、木材カウンター、白いキッチンパネル、磁器タイルのキッチンパネル、白い壁、淡色無垢フローリング、左右配置の洗濯機・乾燥機、茶色い床、茶色いキッチンカウンター、三角天井) の写真
ポートランドにある高級な中くらいなトランジショナルスタイルのおしゃれなランドリークローゼット (ll型、中間色木目調キャビネット、木材カウンター、白いキッチンパネル、磁器タイルのキッチンパネル、白い壁、淡色無垢フローリング、左右配置の洗濯機・乾燥機、茶色い床、茶色いキッチンカウンター、三角天井) の写真

ニューヨークにある高級な中くらいなトラディショナルスタイルのおしゃれなランドリールーム (アンダーカウンターシンク、クオーツストーンカウンター、白い壁、左右配置の洗濯機・乾燥機、スレートの床、I型、グレーのキッチンカウンター、落し込みパネル扉のキャビネット、中間色木目調キャビネット) の写真

サンフランシスコにある高級な中くらいなコンテンポラリースタイルのおしゃれな洗濯室 (ll型、アンダーカウンターシンク、フラットパネル扉のキャビネット、中間色木目調キャビネット、御影石カウンター、白い壁、トラバーチンの床、左右配置の洗濯機・乾燥機、ベージュの床) の写真

リッチモンドにある高級な広いエクレクティックスタイルのおしゃれな洗濯室 (I型、ダブルシンク、シェーカースタイル扉のキャビネット、中間色木目調キャビネット、ステンレスカウンター、白い壁、レンガの床、左右配置の洗濯機・乾燥機、赤い床) の写真

http://www.leicht.com
シュトゥットガルトにある高級な中くらいなモダンスタイルのおしゃれな洗濯室 (フラットパネル扉のキャビネット、中間色木目調キャビネット、木材カウンター、白い壁、リノリウムの床、上下配置の洗濯機・乾燥機) の写真
シュトゥットガルトにある高級な中くらいなモダンスタイルのおしゃれな洗濯室 (フラットパネル扉のキャビネット、中間色木目調キャビネット、木材カウンター、白い壁、リノリウムの床、上下配置の洗濯機・乾燥機) の写真

We took all this in stride, and configured the washer and dryer, with a little fancy detailing to fit them into the tight space. We were able to provide access to the rear of the units for installation and venting while still enclosing them for a seamless integration into the room. Next to the “laundry room” we put the closet. The wardrobe is deep enough to accommodate hanging clothes, with room for adjustable shelves for folded items. Additional shelves were installed to the left of the wardrobe, making efficient use of the space between the window and the wardrobe, while allowing maximum light into the room. On the far right, tucked under the spiral staircase, we put the “mudroom.” Here the homeowner can store dog treats and leashes, hats and umbrellas, sunscreen and sunglasses, in handy pull-out bins.

シアトルにある高級な中くらいなトランジショナルスタイルのおしゃれなランドリークローゼット (L型、アンダーカウンターシンク、フラットパネル扉のキャビネット、中間色木目調キャビネット、クオーツストーンカウンター、白いキッチンパネル、クオーツストーンのキッチンパネル、白い壁、セラミックタイルの床、上下配置の洗濯機・乾燥機、グレーの床、白いキッチンカウンター) の写真

In this Cedar Rapids residence, sophistication meets bold design, seamlessly integrating dynamic accents and a vibrant palette. Every detail is meticulously planned, resulting in a captivating space that serves as a modern haven for the entire family.
Characterized by blue countertops and abundant storage, the laundry space effortlessly blends practicality and style. The mudroom is meticulously designed for streamlined organization.
---
Project by Wiles Design Group. Their Cedar Rapids-based design studio serves the entire Midwest, including Iowa City, Dubuque, Davenport, and Waterloo, as well as North Missouri and St. Louis.
For more about Wiles Design Group, see here: https://wilesdesigngroup.com/
To learn more about this project, see here: https://wilesdesigngroup.com/cedar-rapids-dramatic-family-home-design

Laundry space is integrated into Primary Suite Closet - Architect: HAUS | Architecture For Modern Lifestyles - Builder: WERK | Building Modern - Photo: HAUS

Montectio Spanish Estate Interior and Exterior. Offered by The Grubb Campbell Group, Village Properties.
サンタバーバラにある高級な広い地中海スタイルのおしゃれな洗濯室 (コの字型、ドロップインシンク、インセット扉のキャビネット、中間色木目調キャビネット、大理石カウンター、白い壁、無垢フローリング、左右配置の洗濯機・乾燥機) の写真
サンタバーバラにある高級な広い地中海スタイルのおしゃれな洗濯室 (コの字型、ドロップインシンク、インセット扉のキャビネット、中間色木目調キャビネット、大理石カウンター、白い壁、無垢フローリング、左右配置の洗濯機・乾燥機) の写真

Coburg Frieze is a purified design that questions what’s really needed.
The interwar property was transformed into a long-term family home that celebrates lifestyle and connection to the owners’ much-loved garden. Prioritising quality over quantity, the crafted extension adds just 25sqm of meticulously considered space to our clients’ home, honouring Dieter Rams’ enduring philosophy of “less, but better”.
We reprogrammed the original floorplan to marry each room with its best functional match – allowing an enhanced flow of the home, while liberating budget for the extension’s shared spaces. Though modestly proportioned, the new communal areas are smoothly functional, rich in materiality, and tailored to our clients’ passions. Shielding the house’s rear from harsh western sun, a covered deck creates a protected threshold space to encourage outdoor play and interaction with the garden.
This charming home is big on the little things; creating considered spaces that have a positive effect on daily life.

Alyssa Lee
ミネアポリスにある高級な広いトラディショナルスタイルのおしゃれな洗濯室 (L型、エプロンフロントシンク、シェーカースタイル扉のキャビネット、御影石カウンター、白い壁、上下配置の洗濯機・乾燥機、中間色木目調キャビネット、無垢フローリング) の写真
ミネアポリスにある高級な広いトラディショナルスタイルのおしゃれな洗濯室 (L型、エプロンフロントシンク、シェーカースタイル扉のキャビネット、御影石カウンター、白い壁、上下配置の洗濯機・乾燥機、中間色木目調キャビネット、無垢フローリング) の写真

Tad Ferguson
シドニーにある高級な中くらいなコンテンポラリースタイルのおしゃれなランドリールーム (I型、フラットパネル扉のキャビネット、中間色木目調キャビネット、白い壁、上下配置の洗濯機・乾燥機、黒い床、白いキッチンカウンター) の写真
シドニーにある高級な中くらいなコンテンポラリースタイルのおしゃれなランドリールーム (I型、フラットパネル扉のキャビネット、中間色木目調キャビネット、白い壁、上下配置の洗濯機・乾燥機、黒い床、白いキッチンカウンター) の写真

A laundry room is housed behind these sliding barn doors in the upstairs hallway in this near-net-zero custom built home built by Meadowlark Design + Build in Ann Arbor, Michigan. Architect: Architectural Resource, Photography: Joshua Caldwell

Laundry space is integrated into Primary Suite Closet - Architect: HAUS | Architecture For Modern Lifestyles - Builder: WERK | Building Modern - Photo: HAUS

Using the same timber look cabinetry, tiger bronze fixtures and wall tiles as the bathrooms, we’ve created stylish and functional laundry and downstairs powder room space. To create the illusion of a wider room, the TileCloud tiles are actually flipped to a horizontal stacked lay in the Laundry. This gives that element of consistent feel throughout the home without it being too ‘same same’. The laundry features custom built joinery which includes storage above and beside the large Lithostone benchtop. An additional powder room is hidden within the laundry to service the nearby kitchen and living space.

Photographer: Michael Persico
フィラデルフィアにある高級な小さなコンテンポラリースタイルのおしゃれな家事室 (I型、スロップシンク、フラットパネル扉のキャビネット、中間色木目調キャビネット、人工大理石カウンター、白い壁、無垢フローリング、左右配置の洗濯機・乾燥機、白いキッチンカウンター) の写真
フィラデルフィアにある高級な小さなコンテンポラリースタイルのおしゃれな家事室 (I型、スロップシンク、フラットパネル扉のキャビネット、中間色木目調キャビネット、人工大理石カウンター、白い壁、無垢フローリング、左右配置の洗濯機・乾燥機、白いキッチンカウンター) の写真

ソルトレイクシティにある高級な広いトランジショナルスタイルのおしゃれな洗濯室 (I型、フラットパネル扉のキャビネット、中間色木目調キャビネット、御影石カウンター、白い壁、クッションフロア、左右配置の洗濯機・乾燥機、グレーの床) の写真
高級なランドリールーム (中間色木目調キャビネット、白い壁) の写真
1