高級な、ラグジュアリーなランドリールーム (スロップシンク、マルチカラーの壁、黄色い壁) の写真
絞り込み:
資材コスト
並び替え:今日の人気順
写真 1〜20 枚目(全 23 枚)

ポートランド(メイン)にある高級な広いカントリー風のおしゃれな洗濯室 (I型、スロップシンク、オープンシェルフ、濃色木目調キャビネット、木材カウンター、黄色い壁、ラミネートの床、左右配置の洗濯機・乾燥機、ベージュの床、茶色いキッチンカウンター) の写真

Interior Designer: Tonya Olsen
Photographer: Lindsay Salazar
ソルトレイクシティにある高級な中くらいなエクレクティックスタイルのおしゃれな家事室 (コの字型、スロップシンク、シェーカースタイル扉のキャビネット、黄色いキャビネット、珪岩カウンター、マルチカラーの壁、磁器タイルの床、上下配置の洗濯機・乾燥機) の写真
ソルトレイクシティにある高級な中くらいなエクレクティックスタイルのおしゃれな家事室 (コの字型、スロップシンク、シェーカースタイル扉のキャビネット、黄色いキャビネット、珪岩カウンター、マルチカラーの壁、磁器タイルの床、上下配置の洗濯機・乾燥機) の写真

The new laundry room on the ground floor services the family of seven. Beige paint, white cabinets, two side by side units, and a large utility sink help get the job done. Wide plank pine flooring continues from the kitchen into the space. The space is made more feminine with red painted chevron wallpaper.
Eric Roth

Laundry room including dog bath.
マイアミにある高級な広いコンテンポラリースタイルのおしゃれな家事室 (ll型、シェーカースタイル扉のキャビネット、白いキャビネット、タイルカウンター、グレーのキッチンパネル、レンガのキッチンパネル、マルチカラーの壁、セラミックタイルの床、左右配置の洗濯機・乾燥機、マルチカラーの床、白いキッチンカウンター、折り上げ天井、壁紙、白い天井、スロップシンク) の写真
マイアミにある高級な広いコンテンポラリースタイルのおしゃれな家事室 (ll型、シェーカースタイル扉のキャビネット、白いキャビネット、タイルカウンター、グレーのキッチンパネル、レンガのキッチンパネル、マルチカラーの壁、セラミックタイルの床、左右配置の洗濯機・乾燥機、マルチカラーの床、白いキッチンカウンター、折り上げ天井、壁紙、白い天井、スロップシンク) の写真
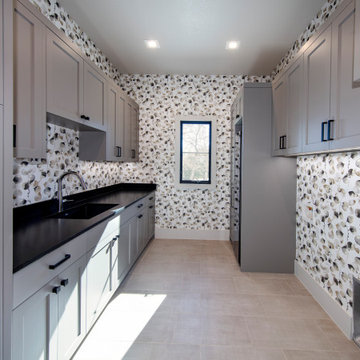
ダラスにある高級な広いトラディショナルスタイルのおしゃれな洗濯室 (ll型、スロップシンク、レイズドパネル扉のキャビネット、グレーのキャビネット、クオーツストーンカウンター、マルチカラーの壁、左右配置の洗濯機・乾燥機、黒いキッチンカウンター) の写真

This custom home, sitting above the City within the hills of Corvallis, was carefully crafted with attention to the smallest detail. The homeowners came to us with a vision of their dream home, and it was all hands on deck between the G. Christianson team and our Subcontractors to create this masterpiece! Each room has a theme that is unique and complementary to the essence of the home, highlighted in the Swamp Bathroom and the Dogwood Bathroom. The home features a thoughtful mix of materials, using stained glass, tile, art, wood, and color to create an ambiance that welcomes both the owners and visitors with warmth. This home is perfect for these homeowners, and fits right in with the nature surrounding the home!
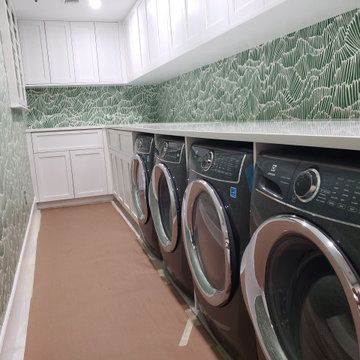
Major remodel of a 6,000 SQFT penthouse condominium. The condominium was demo'd to bare bones and built back to an exquisite contemporary penthouse with custom cabinets, custom millwork, glass enclosed wine room, dog wash room, tile flooring, and a steam-shower in the master bathroom.
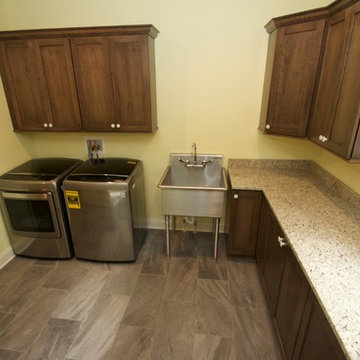
Large laundry room with granite counter top.
ミルウォーキーにある高級な巨大なトランジショナルスタイルのおしゃれな洗濯室 (L型、スロップシンク、落し込みパネル扉のキャビネット、中間色木目調キャビネット、御影石カウンター、黄色い壁、無垢フローリング、左右配置の洗濯機・乾燥機) の写真
ミルウォーキーにある高級な巨大なトランジショナルスタイルのおしゃれな洗濯室 (L型、スロップシンク、落し込みパネル扉のキャビネット、中間色木目調キャビネット、御影石カウンター、黄色い壁、無垢フローリング、左右配置の洗濯機・乾燥機) の写真
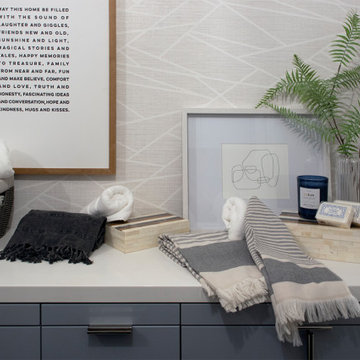
ソルトレイクシティにある高級な小さなモダンスタイルのおしゃれな洗濯室 (ll型、スロップシンク、フラットパネル扉のキャビネット、青いキャビネット、珪岩カウンター、マルチカラーの壁、セラミックタイルの床、左右配置の洗濯機・乾燥機、マルチカラーの床、白いキッチンカウンター) の写真
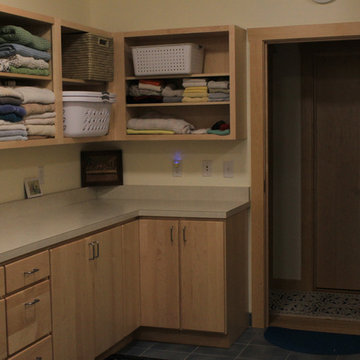
Custom Wood Cabinets
Custom Maple Trim
Open Cabinets
Flat-panel Cabinets
ニューヨークにあるラグジュアリーな巨大なトランジショナルスタイルのおしゃれな洗濯室 (L型、スロップシンク、オープンシェルフ、淡色木目調キャビネット、人工大理石カウンター、黄色い壁、セラミックタイルの床、左右配置の洗濯機・乾燥機) の写真
ニューヨークにあるラグジュアリーな巨大なトランジショナルスタイルのおしゃれな洗濯室 (L型、スロップシンク、オープンシェルフ、淡色木目調キャビネット、人工大理石カウンター、黄色い壁、セラミックタイルの床、左右配置の洗濯機・乾燥機) の写真
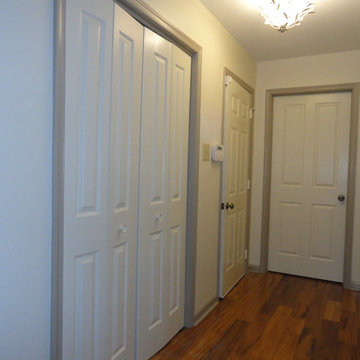
Honey, Fix It Inc - Katie Halstead and Teresa Faria
フィラデルフィアにある高級な中くらいなモダンスタイルのおしゃれな洗濯室 (ll型、スロップシンク、黄色い壁、淡色無垢フローリング、上下配置の洗濯機・乾燥機) の写真
フィラデルフィアにある高級な中くらいなモダンスタイルのおしゃれな洗濯室 (ll型、スロップシンク、黄色い壁、淡色無垢フローリング、上下配置の洗濯機・乾燥機) の写真
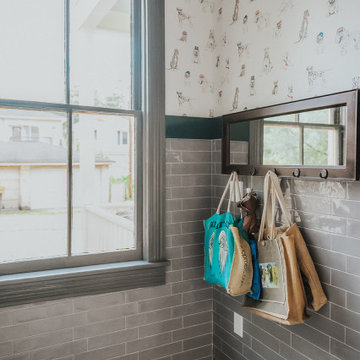
The spacious laundry room doubles as dedicated space for the precious pups of this family. The lower cabinets were converted into kennels (which remain open most of the time). The space has ceramic tile floors and walls, wall cabinets above the quartz counters and an oversized sink for easy baths for the pups. Additionally there is a washer/dryer unit and a full height pantry cabinet.
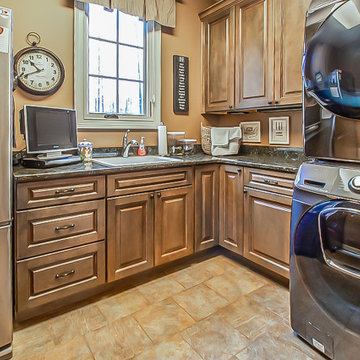
There’s nothing like a well organized laundry and utility room to serve all your household needs ?
.
.
.
#payneandpayne #homebuilder #homedesign #custombuild
#ohiohomebuilders #laundryroom #ohiocustomhomes #dreamhome #clevelandbuilders #pepperpike #AtHomeCLE .
?@paulceroky
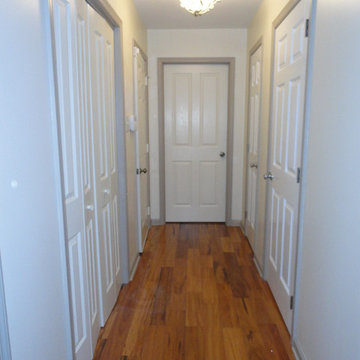
Honey, Fix It Inc - Katie Halstead and Teresa Faria
フィラデルフィアにある高級な中くらいなモダンスタイルのおしゃれな洗濯室 (ll型、スロップシンク、黄色い壁、淡色無垢フローリング、上下配置の洗濯機・乾燥機) の写真
フィラデルフィアにある高級な中くらいなモダンスタイルのおしゃれな洗濯室 (ll型、スロップシンク、黄色い壁、淡色無垢フローリング、上下配置の洗濯機・乾燥機) の写真

This custom home, sitting above the City within the hills of Corvallis, was carefully crafted with attention to the smallest detail. The homeowners came to us with a vision of their dream home, and it was all hands on deck between the G. Christianson team and our Subcontractors to create this masterpiece! Each room has a theme that is unique and complementary to the essence of the home, highlighted in the Swamp Bathroom and the Dogwood Bathroom. The home features a thoughtful mix of materials, using stained glass, tile, art, wood, and color to create an ambiance that welcomes both the owners and visitors with warmth. This home is perfect for these homeowners, and fits right in with the nature surrounding the home!

Casita Hickory – The Monterey Hardwood Collection was designed with a historical, European influence making it simply savvy & perfect for today’s trends. This collection captures the beauty of nature, developed using tomorrow’s technology to create a new demand for random width planks.
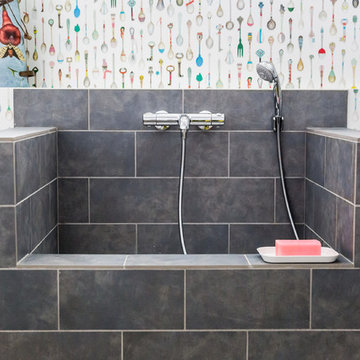
Interior Designer: Tonya Olsen
Photographer: Lindsay Salazar
ソルトレイクシティにある高級な中くらいなトランジショナルスタイルのおしゃれな家事室 (コの字型、スロップシンク、シェーカースタイル扉のキャビネット、白いキャビネット、珪岩カウンター、マルチカラーの壁、磁器タイルの床、上下配置の洗濯機・乾燥機) の写真
ソルトレイクシティにある高級な中くらいなトランジショナルスタイルのおしゃれな家事室 (コの字型、スロップシンク、シェーカースタイル扉のキャビネット、白いキャビネット、珪岩カウンター、マルチカラーの壁、磁器タイルの床、上下配置の洗濯機・乾燥機) の写真

This custom home, sitting above the City within the hills of Corvallis, was carefully crafted with attention to the smallest detail. The homeowners came to us with a vision of their dream home, and it was all hands on deck between the G. Christianson team and our Subcontractors to create this masterpiece! Each room has a theme that is unique and complementary to the essence of the home, highlighted in the Swamp Bathroom and the Dogwood Bathroom. The home features a thoughtful mix of materials, using stained glass, tile, art, wood, and color to create an ambiance that welcomes both the owners and visitors with warmth. This home is perfect for these homeowners, and fits right in with the nature surrounding the home!
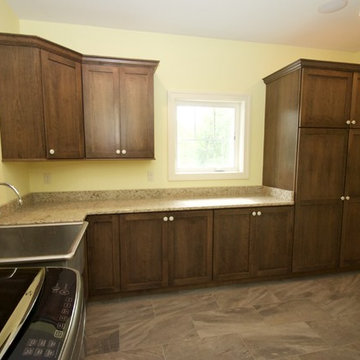
Large laundry room with granite counter top.
ミルウォーキーにある高級な巨大なトランジショナルスタイルのおしゃれな洗濯室 (L型、スロップシンク、落し込みパネル扉のキャビネット、中間色木目調キャビネット、御影石カウンター、黄色い壁、無垢フローリング、左右配置の洗濯機・乾燥機) の写真
ミルウォーキーにある高級な巨大なトランジショナルスタイルのおしゃれな洗濯室 (L型、スロップシンク、落し込みパネル扉のキャビネット、中間色木目調キャビネット、御影石カウンター、黄色い壁、無垢フローリング、左右配置の洗濯機・乾燥機) の写真
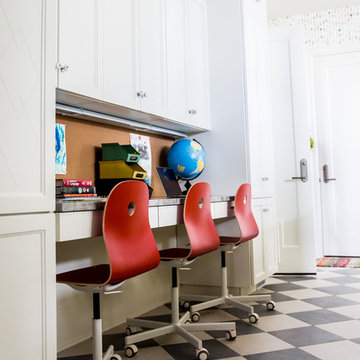
Interior Designer: Tonya Olsen
Photographer: Lindsay Salazar
ソルトレイクシティにある高級な中くらいなトランジショナルスタイルのおしゃれな家事室 (コの字型、スロップシンク、シェーカースタイル扉のキャビネット、白いキャビネット、珪岩カウンター、マルチカラーの壁、磁器タイルの床、上下配置の洗濯機・乾燥機) の写真
ソルトレイクシティにある高級な中くらいなトランジショナルスタイルのおしゃれな家事室 (コの字型、スロップシンク、シェーカースタイル扉のキャビネット、白いキャビネット、珪岩カウンター、マルチカラーの壁、磁器タイルの床、上下配置の洗濯機・乾燥機) の写真
高級な、ラグジュアリーなランドリールーム (スロップシンク、マルチカラーの壁、黄色い壁) の写真
1