高級な、ラグジュアリーな家事室 (人工大理石カウンター、エプロンフロントシンク) の写真
絞り込み:
資材コスト
並び替え:今日の人気順
写真 1〜20 枚目(全 21 枚)

We continued the bespoke joinery through to the utility room, providing ample storage for all their needs. With a lacquered finish and composite stone worktop and the finishing touch, a tongue in cheek nod to the previous owners by mounting one of their plastered plaques...to complete the look!

エセックスにあるラグジュアリーな広いトラディショナルスタイルのおしゃれな家事室 (L型、エプロンフロントシンク、フラットパネル扉のキャビネット、グレーのキャビネット、人工大理石カウンター、グレーの壁、トラバーチンの床、左右配置の洗濯機・乾燥機、ベージュの床、白いキッチンカウンター) の写真

他の地域にあるラグジュアリーな広いコンテンポラリースタイルのおしゃれな家事室 (コの字型、エプロンフロントシンク、シェーカースタイル扉のキャビネット、グレーのキャビネット、人工大理石カウンター、マルチカラーのキッチンパネル、ガラス板のキッチンパネル、マルチカラーの壁、磁器タイルの床、左右配置の洗濯機・乾燥機、マルチカラーの床、マルチカラーのキッチンカウンター、格子天井、白い天井) の写真

Photography by Shannon McGrath
メルボルンにある高級な中くらいなカントリー風のおしゃれな家事室 (コの字型、エプロンフロントシンク、インセット扉のキャビネット、ベージュのキャビネット、人工大理石カウンター、左右配置の洗濯機・乾燥機) の写真
メルボルンにある高級な中くらいなカントリー風のおしゃれな家事室 (コの字型、エプロンフロントシンク、インセット扉のキャビネット、ベージュのキャビネット、人工大理石カウンター、左右配置の洗濯機・乾燥機) の写真
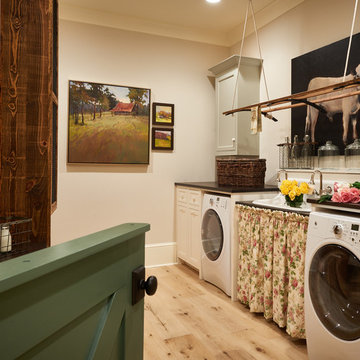
Dustin Peck Photography
シャーロットにある高級な中くらいなカントリー風のおしゃれな家事室 (ll型、エプロンフロントシンク、レイズドパネル扉のキャビネット、白いキャビネット、人工大理石カウンター、ベージュの壁、淡色無垢フローリング、左右配置の洗濯機・乾燥機) の写真
シャーロットにある高級な中くらいなカントリー風のおしゃれな家事室 (ll型、エプロンフロントシンク、レイズドパネル扉のキャビネット、白いキャビネット、人工大理石カウンター、ベージュの壁、淡色無垢フローリング、左右配置の洗濯機・乾燥機) の写真
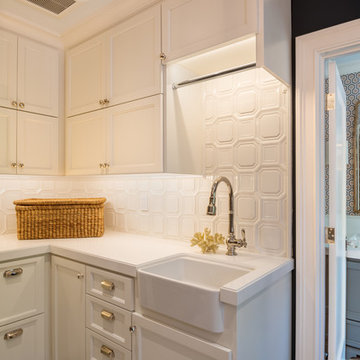
Joe Burull
サンフランシスコにある高級な広いトランジショナルスタイルのおしゃれな家事室 (コの字型、エプロンフロントシンク、シェーカースタイル扉のキャビネット、白いキャビネット、人工大理石カウンター、グレーの壁、大理石の床、上下配置の洗濯機・乾燥機) の写真
サンフランシスコにある高級な広いトランジショナルスタイルのおしゃれな家事室 (コの字型、エプロンフロントシンク、シェーカースタイル扉のキャビネット、白いキャビネット、人工大理石カウンター、グレーの壁、大理石の床、上下配置の洗濯機・乾燥機) の写真
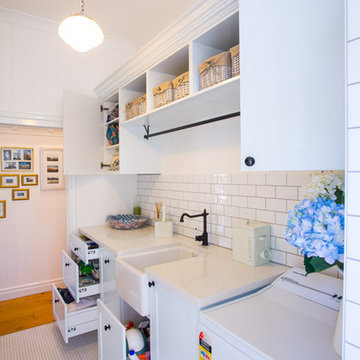
Hampton style laundry with loads of storage solutions.
ブリスベンにある高級な中くらいなトラディショナルスタイルのおしゃれな家事室 (ll型、エプロンフロントシンク、シェーカースタイル扉のキャビネット、白いキャビネット、人工大理石カウンター、白い壁、セラミックタイルの床) の写真
ブリスベンにある高級な中くらいなトラディショナルスタイルのおしゃれな家事室 (ll型、エプロンフロントシンク、シェーカースタイル扉のキャビネット、白いキャビネット、人工大理石カウンター、白い壁、セラミックタイルの床) の写真
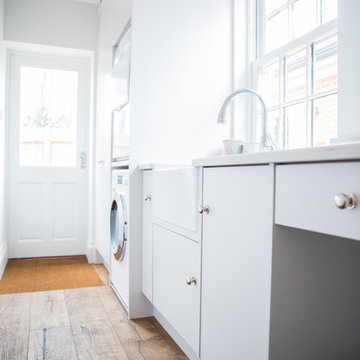
Photography: Pippa Wilson
Making the most of a hallway space to create a practical and stylish utility room in white, with a belfast sink and stacked appliances.
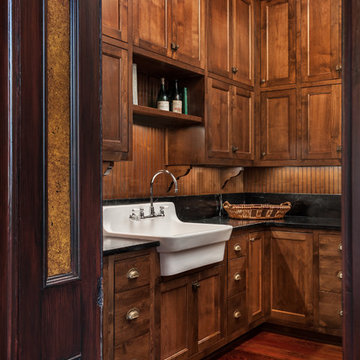
This space off of the kitchen serves as both laundry and pantry. The cast iron sink and soapstone counters are a nod to the historical significance of this home.
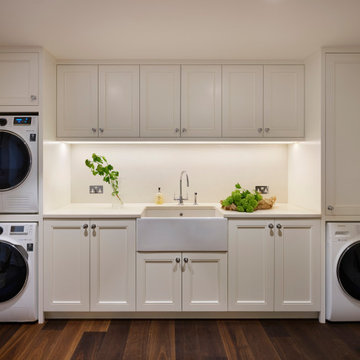
A full refurbishment of a beautiful four-storey Victorian town house in Holland Park. We had the pleasure of collaborating with the client and architects, Crawford and Gray, to create this classic full interior fit-out.

A Distinctly Contemporary West Indies
4 BEDROOMS | 4 BATHS | 3 CAR GARAGE | 3,744 SF
The Milina is one of John Cannon Home’s most contemporary homes to date, featuring a well-balanced floor plan filled with character, color and light. Oversized wood and gold chandeliers add a touch of glamour, accent pieces are in creamy beige and Cerulean blue. Disappearing glass walls transition the great room to the expansive outdoor entertaining spaces. The Milina’s dining room and contemporary kitchen are warm and congenial. Sited on one side of the home, the master suite with outdoor courtroom shower is a sensual
retreat. Gene Pollux Photography
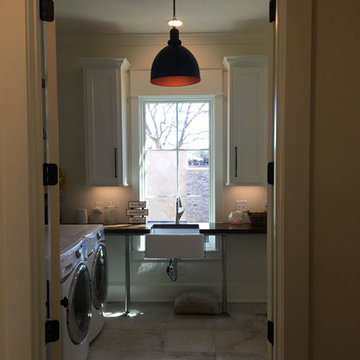
オースティンにある高級な中くらいなトラディショナルスタイルのおしゃれな家事室 (L型、エプロンフロントシンク、シェーカースタイル扉のキャビネット、白いキャビネット、人工大理石カウンター、ベージュの壁、磁器タイルの床、左右配置の洗濯機・乾燥機、ベージュの床、茶色いキッチンカウンター) の写真

From little things, big things grow. This project originated with a request for a custom sofa. It evolved into decorating and furnishing the entire lower floor of an urban apartment. The distinctive building featured industrial origins and exposed metal framed ceilings. Part of our brief was to address the unfinished look of the ceiling, while retaining the soaring height. The solution was to box out the trimmers between each beam, strengthening the visual impact of the ceiling without detracting from the industrial look or ceiling height.
We also enclosed the void space under the stairs to create valuable storage and completed a full repaint to round out the building works. A textured stone paint in a contrasting colour was applied to the external brick walls to soften the industrial vibe. Floor rugs and window treatments added layers of texture and visual warmth. Custom designed bookshelves were created to fill the double height wall in the lounge room.
With the success of the living areas, a kitchen renovation closely followed, with a brief to modernise and consider functionality. Keeping the same footprint, we extended the breakfast bar slightly and exchanged cupboards for drawers to increase storage capacity and ease of access. During the kitchen refurbishment, the scope was again extended to include a redesign of the bathrooms, laundry and powder room.
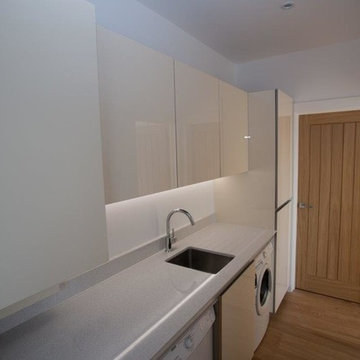
Internal photograph of the utility room by 3bd Architects
エセックスにある高級な中くらいなコンテンポラリースタイルのおしゃれな家事室 (I型、エプロンフロントシンク、フラットパネル扉のキャビネット、白いキャビネット、人工大理石カウンター、白い壁、磁器タイルの床、左右配置の洗濯機・乾燥機、ベージュの床、グレーのキッチンカウンター) の写真
エセックスにある高級な中くらいなコンテンポラリースタイルのおしゃれな家事室 (I型、エプロンフロントシンク、フラットパネル扉のキャビネット、白いキャビネット、人工大理石カウンター、白い壁、磁器タイルの床、左右配置の洗濯機・乾燥機、ベージュの床、グレーのキッチンカウンター) の写真
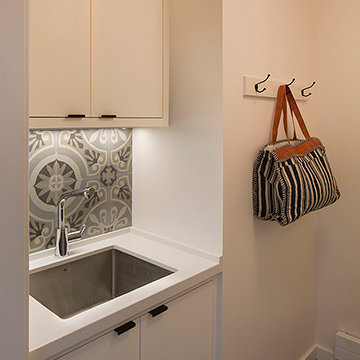
サンフランシスコにある高級な中くらいなコンテンポラリースタイルのおしゃれな家事室 (エプロンフロントシンク、フラットパネル扉のキャビネット、白いキャビネット、人工大理石カウンター、白い壁、コンクリートの床、左右配置の洗濯機・乾燥機) の写真
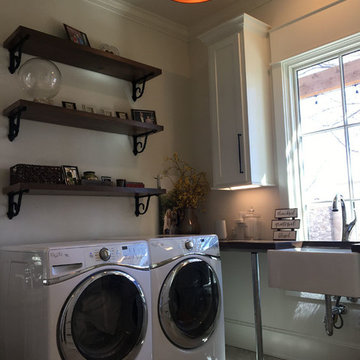
オースティンにある高級な中くらいなトラディショナルスタイルのおしゃれな家事室 (L型、エプロンフロントシンク、シェーカースタイル扉のキャビネット、白いキャビネット、人工大理石カウンター、ベージュの壁、磁器タイルの床、左右配置の洗濯機・乾燥機、ベージュの床、茶色いキッチンカウンター) の写真
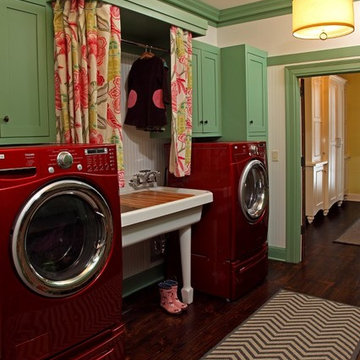
Colorful laundry room with custom draped clothe drying space.
Photography: Greg Paige
ミネアポリスにある高級な中くらいなトランジショナルスタイルのおしゃれな家事室 (ll型、エプロンフロントシンク、シェーカースタイル扉のキャビネット、緑のキャビネット、人工大理石カウンター、白い壁、濃色無垢フローリング) の写真
ミネアポリスにある高級な中くらいなトランジショナルスタイルのおしゃれな家事室 (ll型、エプロンフロントシンク、シェーカースタイル扉のキャビネット、緑のキャビネット、人工大理石カウンター、白い壁、濃色無垢フローリング) の写真

他の地域にあるラグジュアリーな広いコンテンポラリースタイルのおしゃれな家事室 (コの字型、エプロンフロントシンク、シェーカースタイル扉のキャビネット、グレーのキャビネット、人工大理石カウンター、マルチカラーのキッチンパネル、ガラス板のキッチンパネル、マルチカラーの壁、磁器タイルの床、左右配置の洗濯機・乾燥機、マルチカラーの床、マルチカラーのキッチンカウンター、格子天井、白い天井) の写真
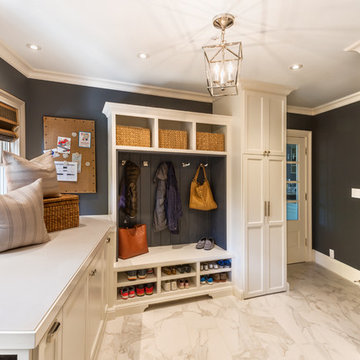
Joe Burull
サンフランシスコにある高級な広いトランジショナルスタイルのおしゃれな家事室 (シェーカースタイル扉のキャビネット、白いキャビネット、エプロンフロントシンク、人工大理石カウンター、グレーの壁、大理石の床、上下配置の洗濯機・乾燥機、L型) の写真
サンフランシスコにある高級な広いトランジショナルスタイルのおしゃれな家事室 (シェーカースタイル扉のキャビネット、白いキャビネット、エプロンフロントシンク、人工大理石カウンター、グレーの壁、大理石の床、上下配置の洗濯機・乾燥機、L型) の写真
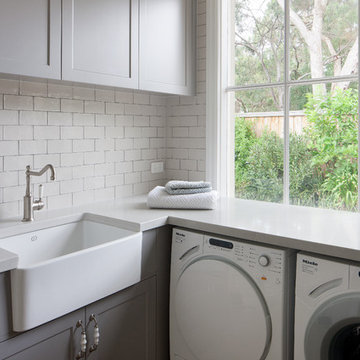
Photography by Shannon McGrath
メルボルンにある高級な中くらいなカントリー風のおしゃれな家事室 (コの字型、エプロンフロントシンク、インセット扉のキャビネット、ベージュのキャビネット、人工大理石カウンター、左右配置の洗濯機・乾燥機) の写真
メルボルンにある高級な中くらいなカントリー風のおしゃれな家事室 (コの字型、エプロンフロントシンク、インセット扉のキャビネット、ベージュのキャビネット、人工大理石カウンター、左右配置の洗濯機・乾燥機) の写真
高級な、ラグジュアリーな家事室 (人工大理石カウンター、エプロンフロントシンク) の写真
1