ラグジュアリーな小さなランドリールームの写真
絞り込み:
資材コスト
並び替え:今日の人気順
写真 81〜100 枚目(全 177 枚)
1/3
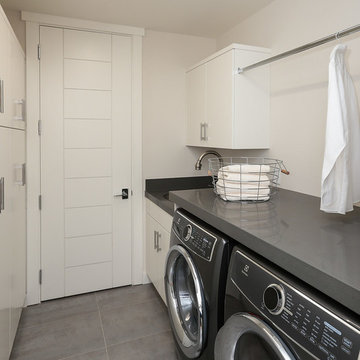
Artistic Contemporary Home designed by Arch Studio, Inc.
Built by Frank Mirkhani Construction
サンフランシスコにあるラグジュアリーな小さなコンテンポラリースタイルのおしゃれな洗濯室 (L型、アンダーカウンターシンク、フラットパネル扉のキャビネット、クオーツストーンカウンター、グレーの壁、磁器タイルの床、左右配置の洗濯機・乾燥機、グレーの床) の写真
サンフランシスコにあるラグジュアリーな小さなコンテンポラリースタイルのおしゃれな洗濯室 (L型、アンダーカウンターシンク、フラットパネル扉のキャビネット、クオーツストーンカウンター、グレーの壁、磁器タイルの床、左右配置の洗濯機・乾燥機、グレーの床) の写真
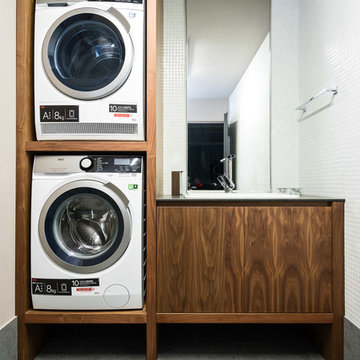
Se trata de un espacio cómodo para el tratamiento de la colada doméstica. Un espacio con diseño que ofrece comodidad y estética. Todo el mobiliario se ha realizado con la misma calidad al resto de la vivienda: nogal americano. Diseñador: Ismael Blázquez.
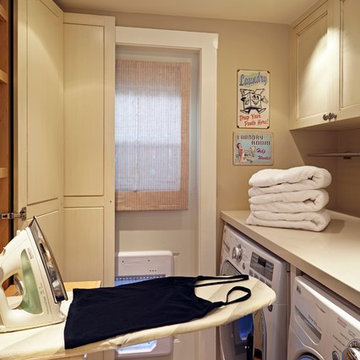
Doug Hill Photography
ロサンゼルスにあるラグジュアリーな小さなトラディショナルスタイルのおしゃれなランドリールーム (落し込みパネル扉のキャビネット、ベージュの壁、無垢フローリング、ベージュのキャビネット) の写真
ロサンゼルスにあるラグジュアリーな小さなトラディショナルスタイルのおしゃれなランドリールーム (落し込みパネル扉のキャビネット、ベージュの壁、無垢フローリング、ベージュのキャビネット) の写真
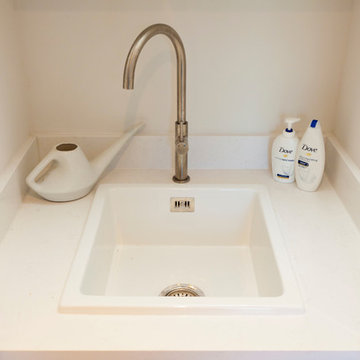
Bespoke, Secret utility room! Doors hide a sink, water softener and the washing machine & tumble dryer!
Chris Kemp
ケントにあるラグジュアリーな小さなコンテンポラリースタイルのおしゃれなランドリールーム (I型、エプロンフロントシンク、シェーカースタイル扉のキャビネット、グレーのキャビネット、珪岩カウンター、白い壁、ライムストーンの床、上下配置の洗濯機・乾燥機) の写真
ケントにあるラグジュアリーな小さなコンテンポラリースタイルのおしゃれなランドリールーム (I型、エプロンフロントシンク、シェーカースタイル扉のキャビネット、グレーのキャビネット、珪岩カウンター、白い壁、ライムストーンの床、上下配置の洗濯機・乾燥機) の写真
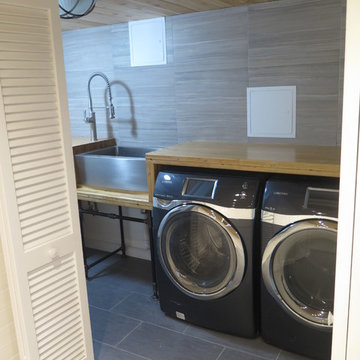
Reclaimed maple bowling alley slab counter tops with a stainless steel farm style sink on a 3/4" black pipe stand and tiled backsplash. Restoration Hardware lights and utility access doors can be seen.
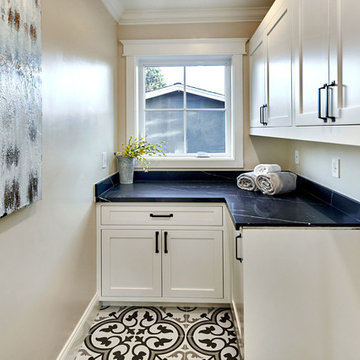
Arch Studio, Inc. Architecture & Interiors 2018
サンフランシスコにあるラグジュアリーな小さなカントリー風のおしゃれな洗濯室 (L型、シェーカースタイル扉のキャビネット、白いキャビネット、クオーツストーンカウンター、黄色い壁、磁器タイルの床、左右配置の洗濯機・乾燥機、黒い床、黒いキッチンカウンター) の写真
サンフランシスコにあるラグジュアリーな小さなカントリー風のおしゃれな洗濯室 (L型、シェーカースタイル扉のキャビネット、白いキャビネット、クオーツストーンカウンター、黄色い壁、磁器タイルの床、左右配置の洗濯機・乾燥機、黒い床、黒いキッチンカウンター) の写真
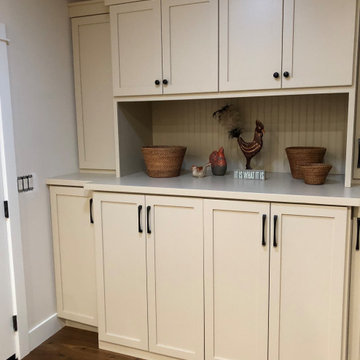
Laundry Room cabinets with beadboard back and bi-fold doors to hide washer and dryer
サクラメントにあるラグジュアリーな小さなカントリー風のおしゃれな家事室 (I型、シェーカースタイル扉のキャビネット、白いキャビネット、木材カウンター、左右配置の洗濯機・乾燥機) の写真
サクラメントにあるラグジュアリーな小さなカントリー風のおしゃれな家事室 (I型、シェーカースタイル扉のキャビネット、白いキャビネット、木材カウンター、左右配置の洗濯機・乾燥機) の写真
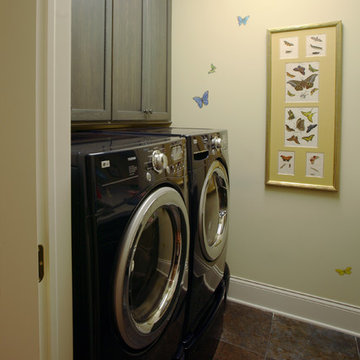
Laundry room with storage cabinets.
シンシナティにあるラグジュアリーな小さなトラディショナルスタイルのおしゃれなランドリールーム (ll型、シェーカースタイル扉のキャビネット、グレーのキャビネット、ベージュの壁、左右配置の洗濯機・乾燥機) の写真
シンシナティにあるラグジュアリーな小さなトラディショナルスタイルのおしゃれなランドリールーム (ll型、シェーカースタイル扉のキャビネット、グレーのキャビネット、ベージュの壁、左右配置の洗濯機・乾燥機) の写真
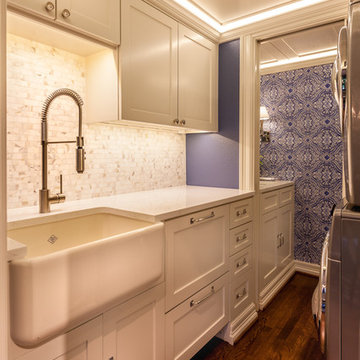
LAIR Architectural + Interior Photography
ダラスにあるラグジュアリーな小さなトラディショナルスタイルのおしゃれな洗濯室 (ll型、エプロンフロントシンク、落し込みパネル扉のキャビネット、白いキャビネット、珪岩カウンター、青い壁、無垢フローリング、上下配置の洗濯機・乾燥機) の写真
ダラスにあるラグジュアリーな小さなトラディショナルスタイルのおしゃれな洗濯室 (ll型、エプロンフロントシンク、落し込みパネル扉のキャビネット、白いキャビネット、珪岩カウンター、青い壁、無垢フローリング、上下配置の洗濯機・乾燥機) の写真
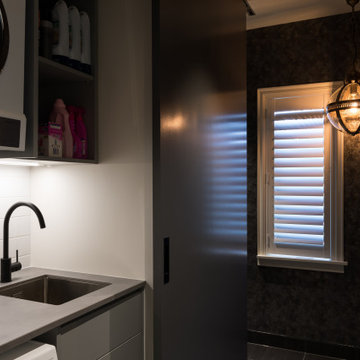
オークランドにあるラグジュアリーな小さなコンテンポラリースタイルのおしゃれなランドリールーム (フラットパネル扉のキャビネット、グレーのキャビネット、磁器タイルの床、黒い床) の写真
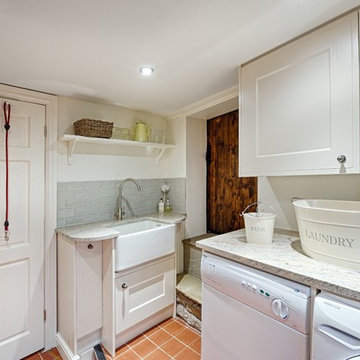
David Howcroft Photography
マンチェスターにあるラグジュアリーな小さなトラディショナルスタイルのおしゃれな家事室 (エプロンフロントシンク、御影石カウンター、白い壁、テラコッタタイルの床) の写真
マンチェスターにあるラグジュアリーな小さなトラディショナルスタイルのおしゃれな家事室 (エプロンフロントシンク、御影石カウンター、白い壁、テラコッタタイルの床) の写真
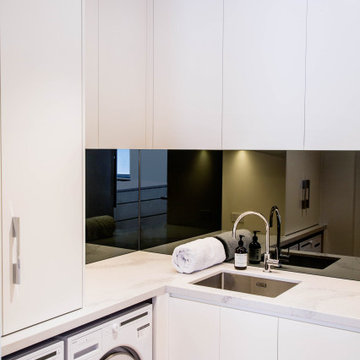
Luxury look laundry interior design adjoining the kitchen space will be a joy to perform the daily chores for family needs. the compact space fits a lot in, with underbench machines, overhead ironing clothes rack cabinetry, compact sink, generous overhead cabinetry, tall broom cupboard and built in fold up ironing station. The interior design style is streamlined and modern for an elegant and timeless look.
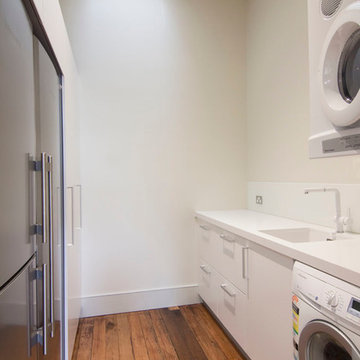
Inner West Kitchen featuring striking Queensland walnut crown cut joinery.
シドニーにあるラグジュアリーな小さなモダンスタイルのおしゃれな家事室 (アンダーカウンターシンク、フラットパネル扉のキャビネット、クオーツストーンカウンター、白いキッチンパネル、ガラス板のキッチンパネル、ll型、白いキャビネット、白い壁、無垢フローリング、上下配置の洗濯機・乾燥機) の写真
シドニーにあるラグジュアリーな小さなモダンスタイルのおしゃれな家事室 (アンダーカウンターシンク、フラットパネル扉のキャビネット、クオーツストーンカウンター、白いキッチンパネル、ガラス板のキッチンパネル、ll型、白いキャビネット、白い壁、無垢フローリング、上下配置の洗濯機・乾燥機) の写真
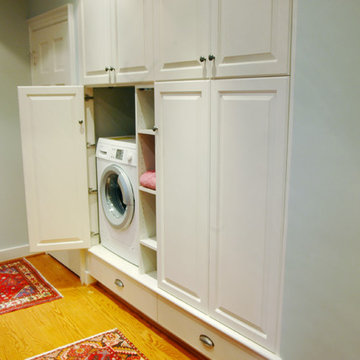
Other view of the laundry room.
リッチモンドにあるラグジュアリーな小さなトラディショナルスタイルのおしゃれな家事室 (ll型、レイズドパネル扉のキャビネット、白いキャビネット、青い壁、無垢フローリング、目隠し付き洗濯機・乾燥機、茶色い床) の写真
リッチモンドにあるラグジュアリーな小さなトラディショナルスタイルのおしゃれな家事室 (ll型、レイズドパネル扉のキャビネット、白いキャビネット、青い壁、無垢フローリング、目隠し付き洗濯機・乾燥機、茶色い床) の写真
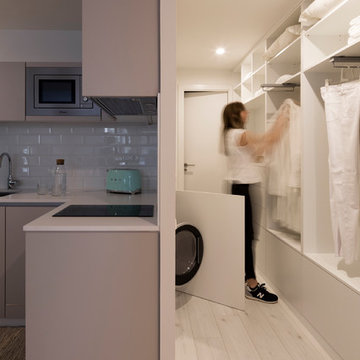
Anna Fontanet
バルセロナにあるラグジュアリーな小さなコンテンポラリースタイルのおしゃれな家事室 (アンダーカウンターシンク、オープンシェルフ、白いキャビネット、白い壁、淡色無垢フローリング、目隠し付き洗濯機・乾燥機、白い床) の写真
バルセロナにあるラグジュアリーな小さなコンテンポラリースタイルのおしゃれな家事室 (アンダーカウンターシンク、オープンシェルフ、白いキャビネット、白い壁、淡色無垢フローリング、目隠し付き洗濯機・乾燥機、白い床) の写真
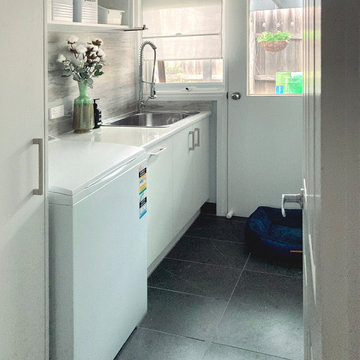
A clean and crisp white, modern and rustic laundry renovation we recently completed in Montrose. Dark grey floor tiles compliment the white cabinetry, appliances and paint work finishes. We are loving the gorgeous rustic, wood-look splashback tiles and hand spray, stainless steel tap with deep laundry sink.
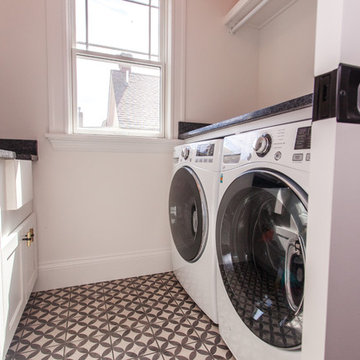
You wouldn't mind doing laundry is this classy little room.
Kyle Cannon
シンシナティにあるラグジュアリーな小さなトランジショナルスタイルのおしゃれな洗濯室 (ll型、エプロンフロントシンク、レイズドパネル扉のキャビネット、白いキャビネット、御影石カウンター、白い壁、磁器タイルの床、左右配置の洗濯機・乾燥機、マルチカラーの床、黒いキッチンカウンター) の写真
シンシナティにあるラグジュアリーな小さなトランジショナルスタイルのおしゃれな洗濯室 (ll型、エプロンフロントシンク、レイズドパネル扉のキャビネット、白いキャビネット、御影石カウンター、白い壁、磁器タイルの床、左右配置の洗濯機・乾燥機、マルチカラーの床、黒いキッチンカウンター) の写真
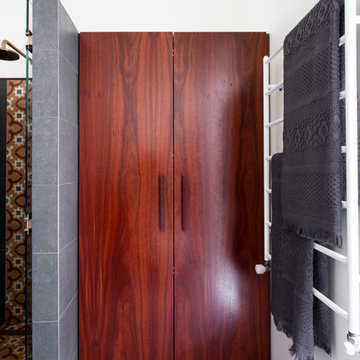
Residential Interior Design & Decoration project by Camilla Molders Design
Bathroom and laundry room in one, this room was designed to seamlessly fit into a home that is full of character art & rich coloured floorboards.
The brief was to include room to display some of the homes collection of Wembley ware figurines as well as house the laundry.
We sourced antique encaustic tiles and used them as a feature tile across the length of the room connecting the vanity to the shower.
Photography Martina Gemmola
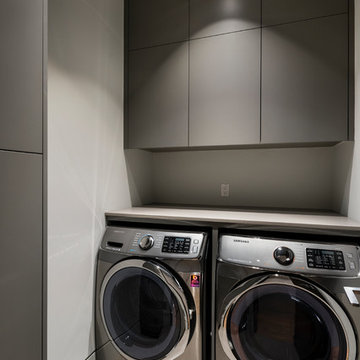
For a family that loves hosting large gatherings, this expansive home is a dream; boasting two unique entertaining spaces, each expanding onto outdoor-living areas, that capture its magnificent views. The sheer size of the home allows for various ‘experiences’; from a rec room perfect for hosting game day and an eat-in wine room escape on the lower-level, to a calming 2-story family greatroom on the main. Floors are connected by freestanding stairs, framing a custom cascading-pendant light, backed by a stone accent wall, and facing a 3-story waterfall. A custom metal art installation, templated from a cherished tree on the property, both brings nature inside and showcases the immense vertical volume of the house.
Photography: Paul Grdina
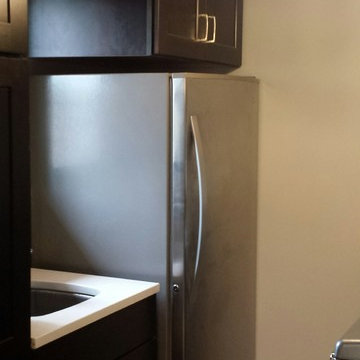
Utility room stainless freezer by Whirlpool. Countertop is Silestone with under mount sink. Light provided by customer.
ウィチタにあるラグジュアリーな小さなモダンスタイルのおしゃれな家事室 (シングルシンク、シェーカースタイル扉のキャビネット、濃色木目調キャビネット、クオーツストーンカウンター、I型、磁器タイルの床) の写真
ウィチタにあるラグジュアリーな小さなモダンスタイルのおしゃれな家事室 (シングルシンク、シェーカースタイル扉のキャビネット、濃色木目調キャビネット、クオーツストーンカウンター、I型、磁器タイルの床) の写真
ラグジュアリーな小さなランドリールームの写真
5