ラグジュアリーなランドリールーム (ベージュの床、ベージュの壁) の写真
絞り込み:
資材コスト
並び替え:今日の人気順
写真 1〜20 枚目(全 51 枚)
1/4

Picture Perfect House
シカゴにあるラグジュアリーな中くらいなトランジショナルスタイルのおしゃれな家事室 (落し込みパネル扉のキャビネット、グレーのキャビネット、珪岩カウンター、グレーのキッチンパネル、石スラブのキッチンパネル、グレーのキッチンカウンター、アンダーカウンターシンク、I型、ベージュの壁、上下配置の洗濯機・乾燥機、ベージュの床) の写真
シカゴにあるラグジュアリーな中くらいなトランジショナルスタイルのおしゃれな家事室 (落し込みパネル扉のキャビネット、グレーのキャビネット、珪岩カウンター、グレーのキッチンパネル、石スラブのキッチンパネル、グレーのキッチンカウンター、アンダーカウンターシンク、I型、ベージュの壁、上下配置の洗濯機・乾燥機、ベージュの床) の写真

This is a hidden cat feeding and liter box area in the cabinetry of the laundry room. This is an excellent way to contain the smell and mess of a cat.

This Italian Villa laundry room features light wood cabinets, an island with a marble countertop and black washer & dryer set.
フェニックスにあるラグジュアリーな巨大な地中海スタイルのおしゃれな家事室 (コの字型、アンダーカウンターシンク、レイズドパネル扉のキャビネット、大理石カウンター、トラバーチンの床、左右配置の洗濯機・乾燥機、ベージュの床、マルチカラーのキッチンカウンター、中間色木目調キャビネット、ベージュの壁) の写真
フェニックスにあるラグジュアリーな巨大な地中海スタイルのおしゃれな家事室 (コの字型、アンダーカウンターシンク、レイズドパネル扉のキャビネット、大理石カウンター、トラバーチンの床、左右配置の洗濯機・乾燥機、ベージュの床、マルチカラーのキッチンカウンター、中間色木目調キャビネット、ベージュの壁) の写真

タンパにあるラグジュアリーな中くらいなトラディショナルスタイルのおしゃれな洗濯室 (ll型、アンダーカウンターシンク、シェーカースタイル扉のキャビネット、青いキャビネット、大理石カウンター、ベージュの壁、セラミックタイルの床、上下配置の洗濯機・乾燥機、ベージュの床、グレーのキッチンカウンター) の写真
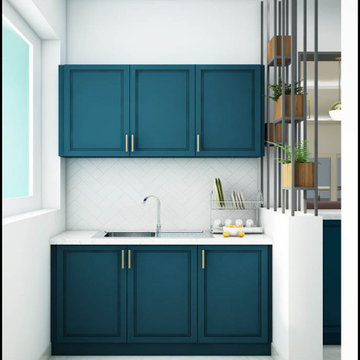
This beautiful 4 bhk apartment is located at the heart of Bangalore with beautiful views of 2 of the most famous lakes. The clients really like Classic Modern theme and were also leaning towards Victorian theme so we decided to infuse the 2 and go with a modern Victorian theme for the house. Requirement was to make it look luxurious and bright with a touch of colors.

他の地域にあるラグジュアリーな巨大なラスティックスタイルのおしゃれな家事室 (ll型、ドロップインシンク、レイズドパネル扉のキャビネット、茶色いキャビネット、木材カウンター、ベージュの壁、ライムストーンの床、左右配置の洗濯機・乾燥機、ベージュの床) の写真
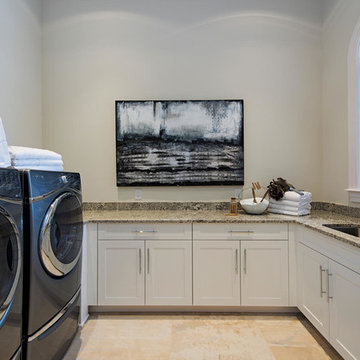
マイアミにあるラグジュアリーな広いコンテンポラリースタイルのおしゃれな洗濯室 (L型、アンダーカウンターシンク、シェーカースタイル扉のキャビネット、白いキャビネット、御影石カウンター、ベージュの壁、磁器タイルの床、左右配置の洗濯機・乾燥機、ベージュの床) の写真
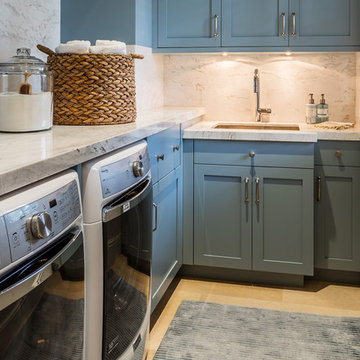
New 2-story residence with additional 9-car garage, exercise room, enoteca and wine cellar below grade. Detached 2-story guest house and 2 swimming pools.
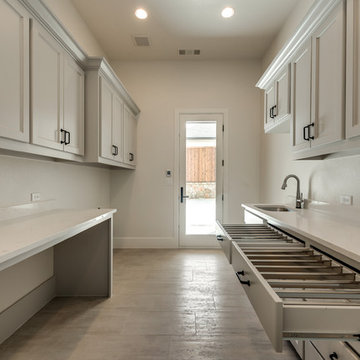
ダラスにあるラグジュアリーな広いトランジショナルスタイルのおしゃれな洗濯室 (ll型、スロップシンク、フラットパネル扉のキャビネット、グレーのキャビネット、クオーツストーンカウンター、ベージュの壁、セラミックタイルの床、左右配置の洗濯機・乾燥機、ベージュの床、白いキッチンカウンター) の写真

Utility Room + Shower, WC + Boiler Cupboard.
Photography by Chris Kemp.
ケントにあるラグジュアリーな広いエクレクティックスタイルのおしゃれな家事室 (ll型、エプロンフロントシンク、御影石カウンター、ベージュの壁、トラバーチンの床、左右配置の洗濯機・乾燥機、ベージュの床、グレーのキッチンカウンター) の写真
ケントにあるラグジュアリーな広いエクレクティックスタイルのおしゃれな家事室 (ll型、エプロンフロントシンク、御影石カウンター、ベージュの壁、トラバーチンの床、左右配置の洗濯機・乾燥機、ベージュの床、グレーのキッチンカウンター) の写真
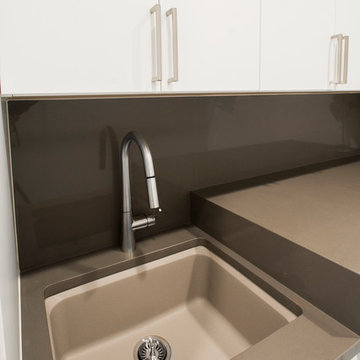
We gave this 1978 home a magnificent modern makeover that the homeowners love! Our designers were able to maintain the great architecture of this home but remove necessary walls, soffits and doors needed to open up the space.
In the living room, we opened up the bar by removing soffits and openings, to now seat 6. The original low brick hearth was replaced with a cool floating concrete hearth from floor to ceiling. The wall that once closed off the kitchen was demoed to 42" counter top height, so that it now opens up to the dining room and entry way. The coat closet opening that once opened up into the entry way was moved around the corner to open up in a less conspicuous place.
The secondary master suite used to have a small stand up shower and a tiny linen closet but now has a large double shower and a walk in closet, all while maintaining the space and sq. ft.in the bedroom. The powder bath off the entry was refinished, soffits removed and finished with a modern accent tile giving it an artistic modern touch
Design/Remodel by Hatfield Builders & Remodelers | Photography by Versatile Imaging
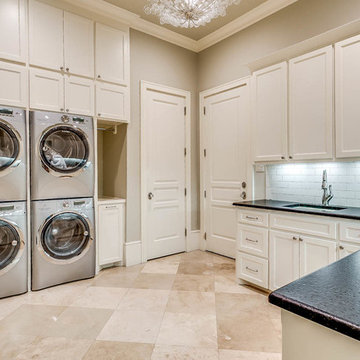
ダラスにあるラグジュアリーな広いトラディショナルスタイルのおしゃれな洗濯室 (ベージュの壁、磁器タイルの床、上下配置の洗濯機・乾燥機、コの字型、落し込みパネル扉のキャビネット、白いキャビネット、ソープストーンカウンター、ベージュの床、黒いキッチンカウンター、アンダーカウンターシンク) の写真
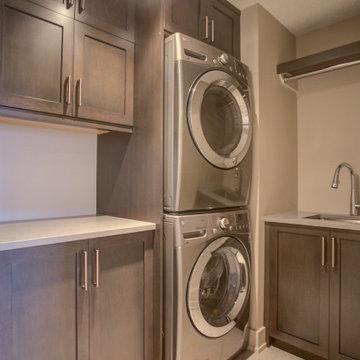
This home was a total renovation overhaul! I started working with this wonderful family a couple of years ago on the exterior and it grew from there! Exterior, full main floor, full upper floor and bonus room all renovated by the time we were done. The addition of wood beams, hardwood flooring and brick bring depth and warmth to the house. We added a lot of different lighting throughout the house. Lighting for art, accent and task lighting - there is no shortage now. Herringbone and diagonal tile bring character along with varied finishes throughout the house. We played with different light fixtures, metals and textures and we believe the result is truly amazing! Basement next?
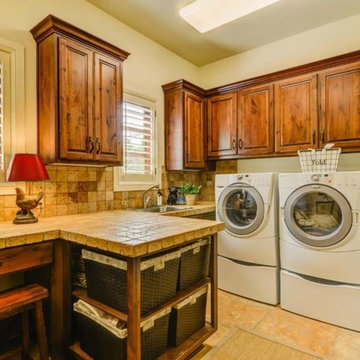
John Siemering Homes. Custom Home Builder in Austin, TX
オースティンにあるラグジュアリーな広い地中海スタイルのおしゃれな洗濯室 (L型、スロップシンク、レイズドパネル扉のキャビネット、中間色木目調キャビネット、タイルカウンター、ベージュの壁、セラミックタイルの床、左右配置の洗濯機・乾燥機、ベージュの床、ベージュのキッチンカウンター) の写真
オースティンにあるラグジュアリーな広い地中海スタイルのおしゃれな洗濯室 (L型、スロップシンク、レイズドパネル扉のキャビネット、中間色木目調キャビネット、タイルカウンター、ベージュの壁、セラミックタイルの床、左右配置の洗濯機・乾燥機、ベージュの床、ベージュのキッチンカウンター) の写真
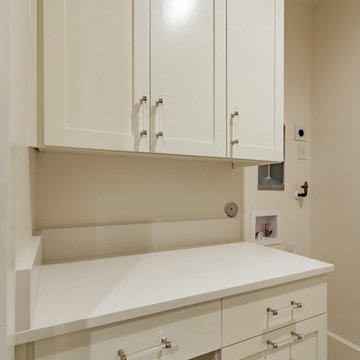
Laundry room with a nice workspace/desk, and custom cabinetry. Photo by Mark Adams Media
オースティンにあるラグジュアリーな広いコンテンポラリースタイルのおしゃれな家事室 (ll型、ドロップインシンク、落し込みパネル扉のキャビネット、白いキャビネット、クオーツストーンカウンター、ベージュの壁、セラミックタイルの床、上下配置の洗濯機・乾燥機、ベージュの床、白いキッチンカウンター) の写真
オースティンにあるラグジュアリーな広いコンテンポラリースタイルのおしゃれな家事室 (ll型、ドロップインシンク、落し込みパネル扉のキャビネット、白いキャビネット、クオーツストーンカウンター、ベージュの壁、セラミックタイルの床、上下配置の洗濯機・乾燥機、ベージュの床、白いキッチンカウンター) の写真
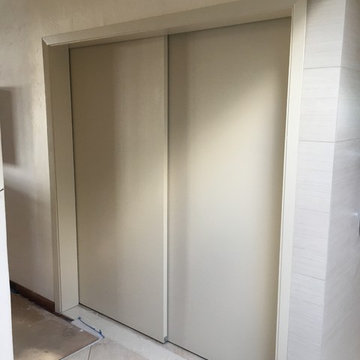
In its previous configuration, this laundry center was entered by a single door. The interior space was cramped with laundry machines and the minimal shelving difficult to access. Accessibility was addressed via the installation of single action, double pocket doors. Custom-made book matched walnut cabinetry with a specific stain formula and Hafele handle hardware was designed for storage of laundry products and linens.
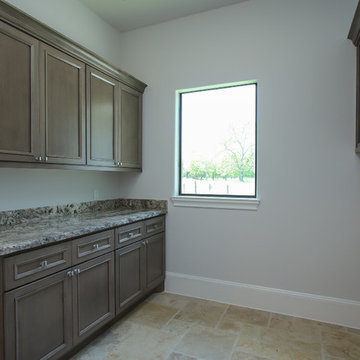
ヒューストンにあるラグジュアリーな広いコンテンポラリースタイルのおしゃれな洗濯室 (コの字型、レイズドパネル扉のキャビネット、茶色いキャビネット、御影石カウンター、ベージュの壁、トラバーチンの床、左右配置の洗濯機・乾燥機、ベージュの床) の写真
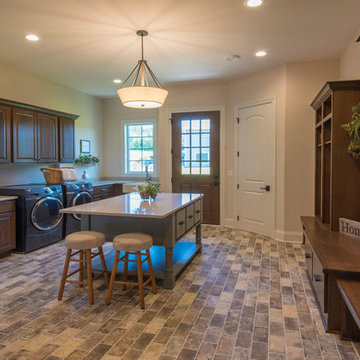
The family command center, housing laundry, a work area, lockers and boot bench, extra storage space, and access to the home's exterior
ミルウォーキーにあるラグジュアリーな広いトランジショナルスタイルのおしゃれな家事室 (エプロンフロントシンク、レイズドパネル扉のキャビネット、中間色木目調キャビネット、クオーツストーンカウンター、ベージュの壁、レンガの床、左右配置の洗濯機・乾燥機、ベージュの床、白いキッチンカウンター) の写真
ミルウォーキーにあるラグジュアリーな広いトランジショナルスタイルのおしゃれな家事室 (エプロンフロントシンク、レイズドパネル扉のキャビネット、中間色木目調キャビネット、クオーツストーンカウンター、ベージュの壁、レンガの床、左右配置の洗濯機・乾燥機、ベージュの床、白いキッチンカウンター) の写真
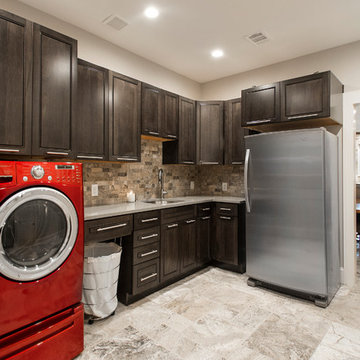
This couple moved to Plano to be closer to their kids and grandchildren. When they purchased the home, they knew that the kitchen would have to be improved as they love to cook and gather as a family. The storage and prep space was not working for them and the old stove had to go! They loved the gas range that they had in their previous home and wanted to have that range again. We began this remodel by removing a wall in the butlers pantry to create a more open space. We tore out the old cabinets and soffit and replaced them with cherry Kraftmaid cabinets all the way to the ceiling. The cabinets were designed to house tons of deep drawers for ease of access and storage. We combined the once separated laundry and utility office space into one large laundry area with storage galore. Their new kitchen and laundry space is now super functional and blends with the adjacent family room.
Photography by Versatile Imaging (Lauren Brown)
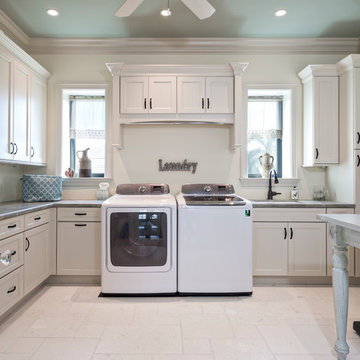
Ron Rosenzweig, Inc.
マイアミにあるラグジュアリーな広い地中海スタイルのおしゃれな家事室 (L型、アンダーカウンターシンク、シェーカースタイル扉のキャビネット、ベージュのキャビネット、御影石カウンター、ベージュの壁、トラバーチンの床、左右配置の洗濯機・乾燥機、ベージュの床) の写真
マイアミにあるラグジュアリーな広い地中海スタイルのおしゃれな家事室 (L型、アンダーカウンターシンク、シェーカースタイル扉のキャビネット、ベージュのキャビネット、御影石カウンター、ベージュの壁、トラバーチンの床、左右配置の洗濯機・乾燥機、ベージュの床) の写真
ラグジュアリーなランドリールーム (ベージュの床、ベージュの壁) の写真
1