ラグジュアリーなランドリールーム (セラミックタイルの床、シングルシンク) の写真
絞り込み:
資材コスト
並び替え:今日の人気順
写真 1〜20 枚目(全 35 枚)
1/4

シドニーにあるラグジュアリーな小さなトランジショナルスタイルのおしゃれな家事室 (コの字型、シングルシンク、シェーカースタイル扉のキャビネット、白いキャビネット、クオーツストーンカウンター、グレーの壁、セラミックタイルの床、上下配置の洗濯機・乾燥機、茶色い床、白いキッチンカウンター) の写真
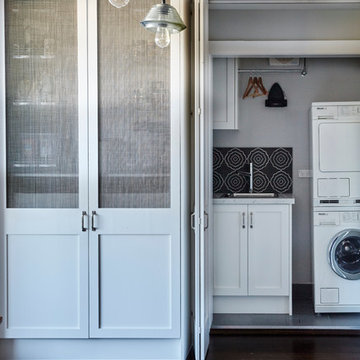
シドニーにあるラグジュアリーな小さなトラディショナルスタイルのおしゃれなランドリークローゼット (I型、シングルシンク、シェーカースタイル扉のキャビネット、白いキャビネット、白い壁、セラミックタイルの床、上下配置の洗濯機・乾燥機) の写真
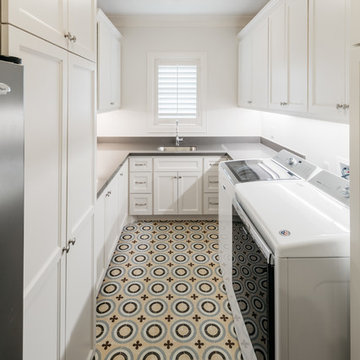
ヒューストンにあるラグジュアリーな巨大なトランジショナルスタイルのおしゃれな洗濯室 (シングルシンク、白いキャビネット、左右配置の洗濯機・乾燥機、コの字型、シェーカースタイル扉のキャビネット、白い壁、セラミックタイルの床、マルチカラーの床、グレーのキッチンカウンター) の写真

Rutt Regency classic laundry room! Photo by Stacy Zarin-Goldberg
ワシントンD.C.にあるラグジュアリーな広いトラディショナルスタイルのおしゃれな洗濯室 (シングルシンク、落し込みパネル扉のキャビネット、白いキャビネット、クオーツストーンカウンター、青い壁、セラミックタイルの床、左右配置の洗濯機・乾燥機) の写真
ワシントンD.C.にあるラグジュアリーな広いトラディショナルスタイルのおしゃれな洗濯室 (シングルシンク、落し込みパネル扉のキャビネット、白いキャビネット、クオーツストーンカウンター、青い壁、セラミックタイルの床、左右配置の洗濯機・乾燥機) の写真

Zachary Molino
ソルトレイクシティにあるラグジュアリーな広いカントリー風のおしゃれな家事室 (コの字型、シングルシンク、シェーカースタイル扉のキャビネット、御影石カウンター、グレーの壁、セラミックタイルの床、上下配置の洗濯機・乾燥機) の写真
ソルトレイクシティにあるラグジュアリーな広いカントリー風のおしゃれな家事室 (コの字型、シングルシンク、シェーカースタイル扉のキャビネット、御影石カウンター、グレーの壁、セラミックタイルの床、上下配置の洗濯機・乾燥機) の写真

This is a unique, high performance home designed for an existing lot in an exclusive neighborhood, featuring 4,800 square feet with a guest suite or home office on the main floor; basement with media room, bedroom, bathroom and storage room; upper level master suite and two other bedrooms and bathrooms. The great room features tall ceilings, boxed beams, chef's kitchen and lots of windows. The patio includes a built-in bbq.
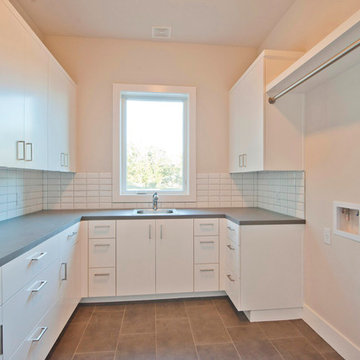
Blue Horse Building + Design // Photographer - Brendan Maloney
オースティンにあるラグジュアリーな中くらいなコンテンポラリースタイルのおしゃれな家事室 (コの字型、シングルシンク、フラットパネル扉のキャビネット、白いキャビネット、ベージュの壁、左右配置の洗濯機・乾燥機、珪岩カウンター、セラミックタイルの床、茶色い床、グレーのキッチンカウンター) の写真
オースティンにあるラグジュアリーな中くらいなコンテンポラリースタイルのおしゃれな家事室 (コの字型、シングルシンク、フラットパネル扉のキャビネット、白いキャビネット、ベージュの壁、左右配置の洗濯機・乾燥機、珪岩カウンター、セラミックタイルの床、茶色い床、グレーのキッチンカウンター) の写真
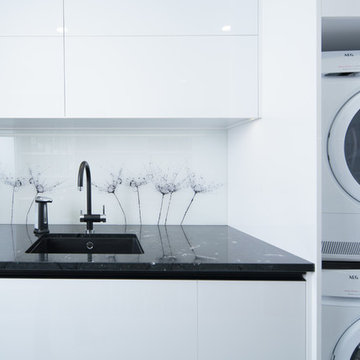
他の地域にあるラグジュアリーな中くらいなモダンスタイルのおしゃれなランドリールーム (コの字型、シングルシンク、白いキャビネット、御影石カウンター、セラミックタイルの床、白い床、黒いキッチンカウンター) の写真
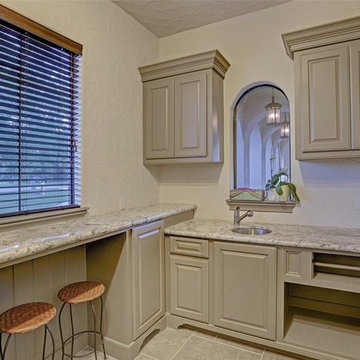
Custom Home Design by Purser Architectural. Beautifully built by Sprouse House Custom Homes.
ヒューストンにあるラグジュアリーな巨大なトランジショナルスタイルのおしゃれな家事室 (コの字型、シングルシンク、レイズドパネル扉のキャビネット、グレーのキャビネット、御影石カウンター、白い壁、セラミックタイルの床、左右配置の洗濯機・乾燥機、ベージュの床、グレーのキッチンカウンター) の写真
ヒューストンにあるラグジュアリーな巨大なトランジショナルスタイルのおしゃれな家事室 (コの字型、シングルシンク、レイズドパネル扉のキャビネット、グレーのキャビネット、御影石カウンター、白い壁、セラミックタイルの床、左右配置の洗濯機・乾燥機、ベージュの床、グレーのキッチンカウンター) の写真
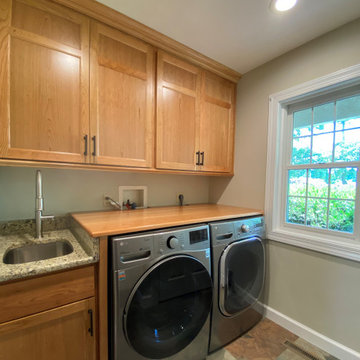
The custom cherry cabinetry is carried over into the laundry room.
ワシントンD.C.にあるラグジュアリーな小さなトランジショナルスタイルのおしゃれな洗濯室 (I型、シングルシンク、シェーカースタイル扉のキャビネット、中間色木目調キャビネット、御影石カウンター、ベージュの壁、セラミックタイルの床、左右配置の洗濯機・乾燥機、マルチカラーの床、ベージュのキッチンカウンター) の写真
ワシントンD.C.にあるラグジュアリーな小さなトランジショナルスタイルのおしゃれな洗濯室 (I型、シングルシンク、シェーカースタイル扉のキャビネット、中間色木目調キャビネット、御影石カウンター、ベージュの壁、セラミックタイルの床、左右配置の洗濯機・乾燥機、マルチカラーの床、ベージュのキッチンカウンター) の写真
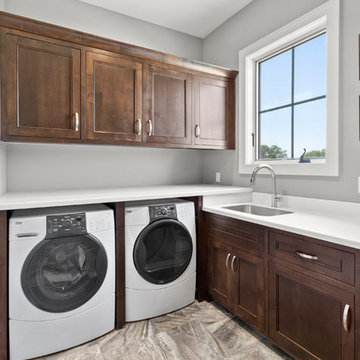
Some of the finishes, fixtures and decor have a contemporary feel, but overall with the inclusion of stone and a few more traditional elements, the interior of this home features a transitional design-style. Double entry doors lead into a large open floor-plan with a spiral staircase and loft area overlooking the great room. White wood tile floors are found throughout the main level and the large windows on the rear elevation of the home offer a beautiful view of the property and outdoor space.
Photography by: KC Media Team
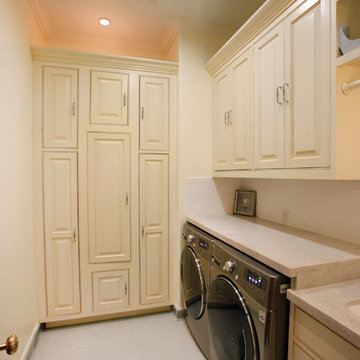
Leslie Rodriguez Photography
ロサンゼルスにあるラグジュアリーな広いトランジショナルスタイルのおしゃれな洗濯室 (L型、シングルシンク、レイズドパネル扉のキャビネット、白いキャビネット、御影石カウンター、ベージュの壁、セラミックタイルの床、左右配置の洗濯機・乾燥機) の写真
ロサンゼルスにあるラグジュアリーな広いトランジショナルスタイルのおしゃれな洗濯室 (L型、シングルシンク、レイズドパネル扉のキャビネット、白いキャビネット、御影石カウンター、ベージュの壁、セラミックタイルの床、左右配置の洗濯機・乾燥機) の写真

マイアミにあるラグジュアリーな広いモダンスタイルのおしゃれな家事室 (上下配置の洗濯機・乾燥機、白い壁、グレーの床、白いキッチンカウンター、白い天井、I型、シングルシンク、フラットパネル扉のキャビネット、グレーのキャビネット、珪岩カウンター、グレーのキッチンパネル、ガラスまたは窓のキッチンパネル、セラミックタイルの床、折り上げ天井、壁紙) の写真
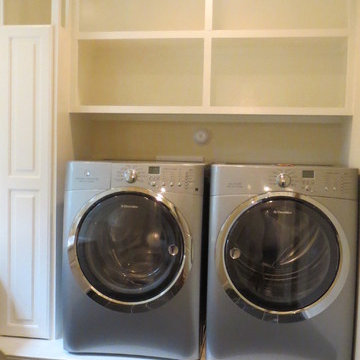
built in shelving surrounding raised, front load washer and dryer.
ローリーにあるラグジュアリーな広いトラディショナルスタイルのおしゃれな洗濯室 (シングルシンク、レイズドパネル扉のキャビネット、白いキャビネット、御影石カウンター、ベージュの壁、セラミックタイルの床、左右配置の洗濯機・乾燥機) の写真
ローリーにあるラグジュアリーな広いトラディショナルスタイルのおしゃれな洗濯室 (シングルシンク、レイズドパネル扉のキャビネット、白いキャビネット、御影石カウンター、ベージュの壁、セラミックタイルの床、左右配置の洗濯機・乾燥機) の写真
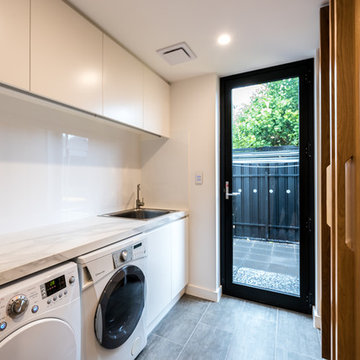
Contemporary Laundry made in Adelaide South Australia using high end materials as, European Oak veneer, finger grip, solid timber handles Neolith porcelain benchtops with bookmatched marble expression.
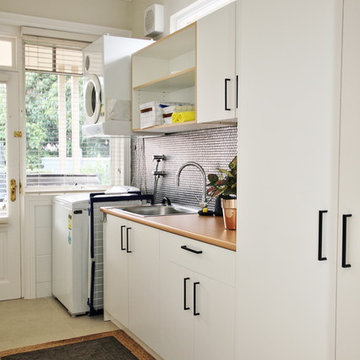
Brian Patterson
シドニーにあるラグジュアリーな中くらいなおしゃれな家事室 (ll型、シングルシンク、フラットパネル扉のキャビネット、白いキャビネット、ラミネートカウンター、緑の壁、セラミックタイルの床、上下配置の洗濯機・乾燥機) の写真
シドニーにあるラグジュアリーな中くらいなおしゃれな家事室 (ll型、シングルシンク、フラットパネル扉のキャビネット、白いキャビネット、ラミネートカウンター、緑の壁、セラミックタイルの床、上下配置の洗濯機・乾燥機) の写真
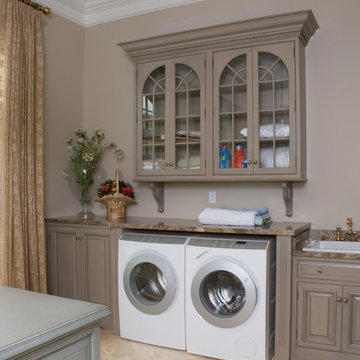
チャールストンにあるラグジュアリーな巨大な地中海スタイルのおしゃれな家事室 (ll型、シングルシンク、御影石カウンター、グレーの壁、セラミックタイルの床、左右配置の洗濯機・乾燥機、レイズドパネル扉のキャビネット、グレーのキャビネット) の写真
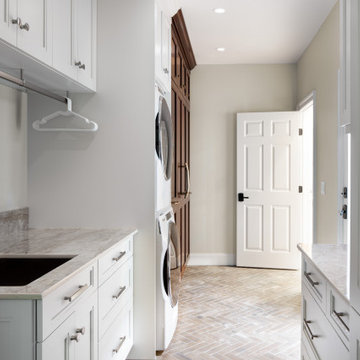
This laundry/mud room combined white-maple exterior cabinetry with dark chocolate-cherry cabinetry. Effortlessly fused together with this multi-white engineered stone, this combination of color adds warmth to this large open space. These same color combinations are replicated in the open U-shaped kitchen. The laundry space is equipped with undercabinet lighting to increase utility with additional cabinet hardware, such as the hanging rod, to allow for additional storage.
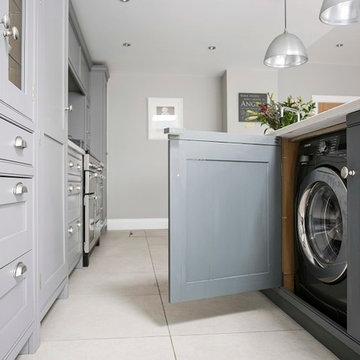
Our brief was to design, create and install a sleek, sophisticated kitchen for this beautiful home on the outskirts of London. The homeowners wanted a show stopping space to cook, socialise and to entertain; our design team created just that with our Wellsdown cabinetry.
With so much natural light flooding into the room, it seemed only natural to opt for a classic grey colour palette, allowing the light to bounce off the handmade furniture and reflect all around the room.
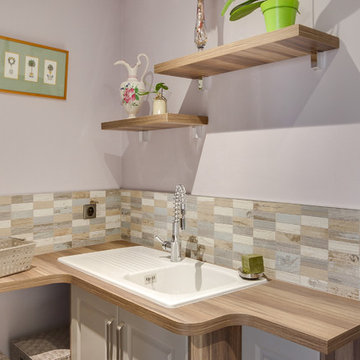
Emmanuelle Perin, décoratrice d'intérieur dans le 88. Présentation de la buanderie.
ラグジュアリーな小さなミッドセンチュリースタイルのおしゃれな洗濯室 (ll型、シングルシンク、インセット扉のキャビネット、ベージュのキャビネット、ラミネートカウンター、マルチカラーの壁、セラミックタイルの床、上下配置の洗濯機・乾燥機、茶色い床、茶色いキッチンカウンター) の写真
ラグジュアリーな小さなミッドセンチュリースタイルのおしゃれな洗濯室 (ll型、シングルシンク、インセット扉のキャビネット、ベージュのキャビネット、ラミネートカウンター、マルチカラーの壁、セラミックタイルの床、上下配置の洗濯機・乾燥機、茶色い床、茶色いキッチンカウンター) の写真
ラグジュアリーなランドリールーム (セラミックタイルの床、シングルシンク) の写真
1