ラグジュアリーなブラウンの、ターコイズブルーのランドリールーム (黄色い壁) の写真
絞り込み:
資材コスト
並び替え:今日の人気順
写真 1〜12 枚目(全 12 枚)
1/5

Rev a shelf pull out ironing board
クリーブランドにあるラグジュアリーな広いトラディショナルスタイルのおしゃれな家事室 (コの字型、アンダーカウンターシンク、白いキャビネット、クオーツストーンカウンター、黄色い壁、磁器タイルの床、左右配置の洗濯機・乾燥機、インセット扉のキャビネット) の写真
クリーブランドにあるラグジュアリーな広いトラディショナルスタイルのおしゃれな家事室 (コの字型、アンダーカウンターシンク、白いキャビネット、クオーツストーンカウンター、黄色い壁、磁器タイルの床、左右配置の洗濯機・乾燥機、インセット扉のキャビネット) の写真

This custom home, sitting above the City within the hills of Corvallis, was carefully crafted with attention to the smallest detail. The homeowners came to us with a vision of their dream home, and it was all hands on deck between the G. Christianson team and our Subcontractors to create this masterpiece! Each room has a theme that is unique and complementary to the essence of the home, highlighted in the Swamp Bathroom and the Dogwood Bathroom. The home features a thoughtful mix of materials, using stained glass, tile, art, wood, and color to create an ambiance that welcomes both the owners and visitors with warmth. This home is perfect for these homeowners, and fits right in with the nature surrounding the home!

Danny Piassick
ダラスにあるラグジュアリーなトラディショナルスタイルのおしゃれな家事室 (エプロンフロントシンク、ガラス扉のキャビネット、白いキャビネット、タイルカウンター、黄色い壁、左右配置の洗濯機・乾燥機) の写真
ダラスにあるラグジュアリーなトラディショナルスタイルのおしゃれな家事室 (エプロンフロントシンク、ガラス扉のキャビネット、白いキャビネット、タイルカウンター、黄色い壁、左右配置の洗濯機・乾燥機) の写真
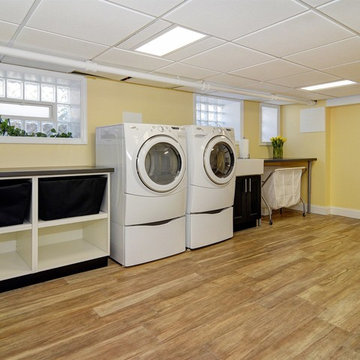
Contemporary basement laundry with porcelain wood-look tile
Photographer: Greg Martz
ニューアークにあるラグジュアリーな巨大なトランジショナルスタイルのおしゃれな洗濯室 (I型、エプロンフロントシンク、シェーカースタイル扉のキャビネット、黒いキャビネット、ラミネートカウンター、黄色い壁、磁器タイルの床、左右配置の洗濯機・乾燥機) の写真
ニューアークにあるラグジュアリーな巨大なトランジショナルスタイルのおしゃれな洗濯室 (I型、エプロンフロントシンク、シェーカースタイル扉のキャビネット、黒いキャビネット、ラミネートカウンター、黄色い壁、磁器タイルの床、左右配置の洗濯機・乾燥機) の写真
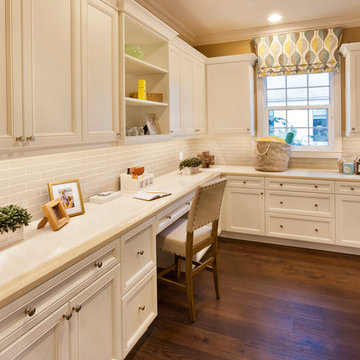
Muted colors lead you to The Victoria, a 5,193 SF model home where architectural elements, features and details delight you in every room. This estate-sized home is located in The Concession, an exclusive, gated community off University Parkway at 8341 Lindrick Lane. John Cannon Homes, newest model offers 3 bedrooms, 3.5 baths, great room, dining room and kitchen with separate dining area. Completing the home is a separate executive-sized suite, bonus room, her studio and his study and 3-car garage.
Gene Pollux Photography
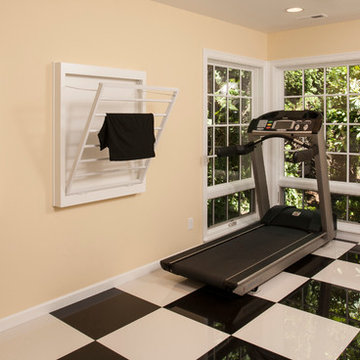
Multi purpose laundry room features dual washer & dryer, laundry sink, desk area, built in drying rack, ironing board. and corner exercise area..
シアトルにあるラグジュアリーな広いトラディショナルスタイルのおしゃれな家事室 (L型、アンダーカウンターシンク、シェーカースタイル扉のキャビネット、白いキャビネット、クオーツストーンカウンター、黄色い壁、磁器タイルの床、左右配置の洗濯機・乾燥機) の写真
シアトルにあるラグジュアリーな広いトラディショナルスタイルのおしゃれな家事室 (L型、アンダーカウンターシンク、シェーカースタイル扉のキャビネット、白いキャビネット、クオーツストーンカウンター、黄色い壁、磁器タイルの床、左右配置の洗濯機・乾燥機) の写真
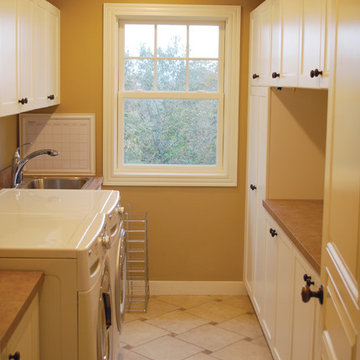
プロビデンスにあるラグジュアリーな中くらいなおしゃれな洗濯室 (ll型、ドロップインシンク、落し込みパネル扉のキャビネット、白いキャビネット、黄色い壁、磁器タイルの床、左右配置の洗濯機・乾燥機、ベージュの床) の写真
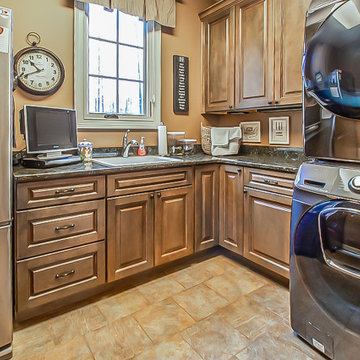
There’s nothing like a well organized laundry and utility room to serve all your household needs ?
.
.
.
#payneandpayne #homebuilder #homedesign #custombuild
#ohiohomebuilders #laundryroom #ohiocustomhomes #dreamhome #clevelandbuilders #pepperpike #AtHomeCLE .
?@paulceroky

A fire in the Utility room devastated the front of this property. Extensive heat and smoke damage was apparent to all rooms.
ハンプシャーにあるラグジュアリーな巨大なトラディショナルスタイルのおしゃれな家事室 (L型、ドロップインシンク、シェーカースタイル扉のキャビネット、緑のキャビネット、ラミネートカウンター、ベージュキッチンパネル、黄色い壁、左右配置の洗濯機・乾燥機、茶色いキッチンカウンター、三角天井、木材のキッチンパネル、ラミネートの床、グレーの床) の写真
ハンプシャーにあるラグジュアリーな巨大なトラディショナルスタイルのおしゃれな家事室 (L型、ドロップインシンク、シェーカースタイル扉のキャビネット、緑のキャビネット、ラミネートカウンター、ベージュキッチンパネル、黄色い壁、左右配置の洗濯機・乾燥機、茶色いキッチンカウンター、三角天井、木材のキッチンパネル、ラミネートの床、グレーの床) の写真
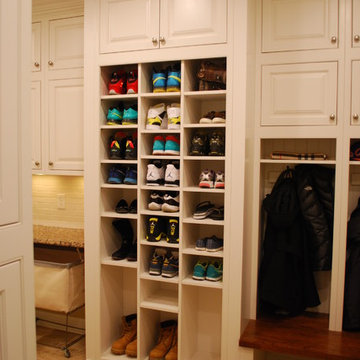
クリーブランドにあるラグジュアリーな広いトラディショナルスタイルのおしゃれな家事室 (アンダーカウンターシンク、レイズドパネル扉のキャビネット、白いキャビネット、クオーツストーンカウンター、黄色い壁、磁器タイルの床、左右配置の洗濯機・乾燥機) の写真
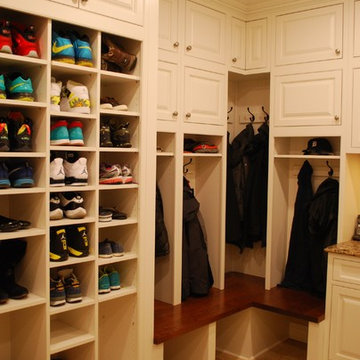
Custom shoe cubbies and lockers
クリーブランドにあるラグジュアリーな広いトラディショナルスタイルのおしゃれな家事室 (アンダーカウンターシンク、レイズドパネル扉のキャビネット、白いキャビネット、クオーツストーンカウンター、黄色い壁、磁器タイルの床、左右配置の洗濯機・乾燥機、L型) の写真
クリーブランドにあるラグジュアリーな広いトラディショナルスタイルのおしゃれな家事室 (アンダーカウンターシンク、レイズドパネル扉のキャビネット、白いキャビネット、クオーツストーンカウンター、黄色い壁、磁器タイルの床、左右配置の洗濯機・乾燥機、L型) の写真
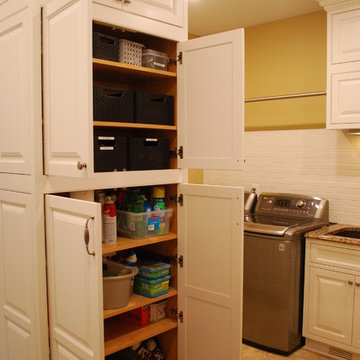
クリーブランドにあるラグジュアリーな広いトラディショナルスタイルのおしゃれな家事室 (コの字型、アンダーカウンターシンク、レイズドパネル扉のキャビネット、白いキャビネット、クオーツストーンカウンター、黄色い壁、磁器タイルの床、左右配置の洗濯機・乾燥機) の写真
ラグジュアリーなブラウンの、ターコイズブルーのランドリールーム (黄色い壁) の写真
1