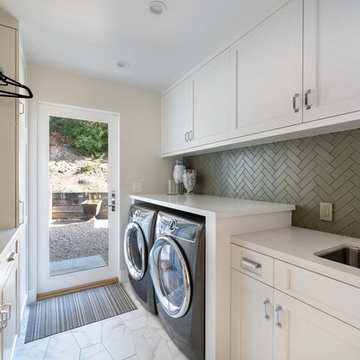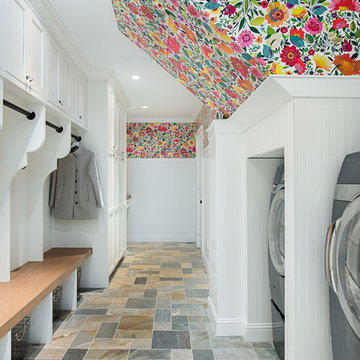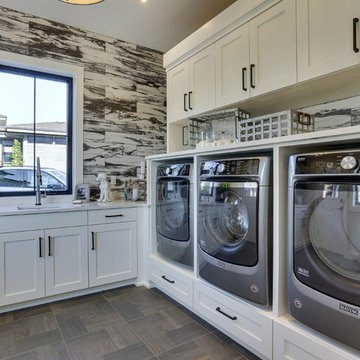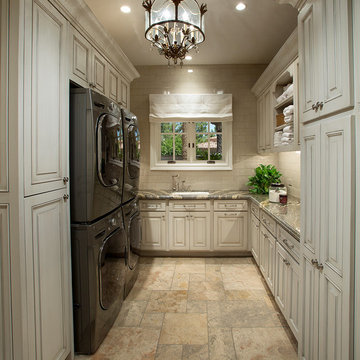ラグジュアリーなランドリールーム (赤いキャビネット、白いキャビネット) の写真
絞り込み:
資材コスト
並び替え:今日の人気順
写真 1〜20 枚目(全 1,018 枚)
1/4

Joe Kwon Photography
シカゴにあるラグジュアリーな広いトランジショナルスタイルのおしゃれな家事室 (白いキャビネット、ベージュの壁、セラミックタイルの床、上下配置の洗濯機・乾燥機、グレーの床) の写真
シカゴにあるラグジュアリーな広いトランジショナルスタイルのおしゃれな家事室 (白いキャビネット、ベージュの壁、セラミックタイルの床、上下配置の洗濯機・乾燥機、グレーの床) の写真

The client wanted a spare room off the kitchen transformed into a bright and functional laundry room with custom designed millwork, cabinetry, doors, and plenty of counter space. All this while respecting her preference for French-Country styling and traditional decorative elements. She also wanted to add functional storage with space to air dry her clothes and a hide-away ironing board. We brightened it up with the off-white millwork, ship lapped ceiling and the gorgeous beadboard. We imported from Scotland the delicate lace for the custom curtains on the doors and cabinets. The custom Quartzite countertop covers the washer and dryer and was also designed into the cabinetry wall on the other side. This fabulous laundry room is well outfitted with integrated appliances, custom cabinets, and a lot of storage with extra room for sorting and folding clothes. A pure pleasure!
Materials used:
Taj Mahal Quartzite stone countertops, Custom wood cabinetry lacquered with antique finish, Heated white-oak wood floor, apron-front porcelain utility sink, antique vintage glass pendant lighting, Lace imported from Scotland for doors and cabinets, French doors and sidelights with beveled glass, beadboard on walls and for open shelving, shiplap ceilings with recessed lighting.

シドニーにあるラグジュアリーな広いビーチスタイルのおしゃれなランドリークローゼット (I型、エプロンフロントシンク、シェーカースタイル扉のキャビネット、白いキャビネット、クオーツストーンカウンター、白いキッチンパネル、セラミックタイルのキッチンパネル、グレーの壁、磁器タイルの床、左右配置の洗濯機・乾燥機、青い床、白いキッチンカウンター、三角天井) の写真

フェニックスにあるラグジュアリーな広いカントリー風のおしゃれな家事室 (ll型、エプロンフロントシンク、落し込みパネル扉のキャビネット、白いキャビネット、大理石カウンター、グレーのキッチンパネル、大理石のキッチンパネル、白い壁、セラミックタイルの床、上下配置の洗濯機・乾燥機、黒い床、白いキッチンカウンター、塗装板張りの壁) の写真

Sofia Joelsson Design, Interior Design Services. Laundry Room, two story New Orleans new construction,
ニューオリンズにあるラグジュアリーな小さなトランジショナルスタイルのおしゃれな洗濯室 (コの字型、アンダーカウンターシンク、シェーカースタイル扉のキャビネット、白いキャビネット、珪岩カウンター、白いキッチンパネル、モザイクタイルのキッチンパネル、白い壁、無垢フローリング、上下配置の洗濯機・乾燥機、茶色い床、白いキッチンカウンター、三角天井) の写真
ニューオリンズにあるラグジュアリーな小さなトランジショナルスタイルのおしゃれな洗濯室 (コの字型、アンダーカウンターシンク、シェーカースタイル扉のキャビネット、白いキャビネット、珪岩カウンター、白いキッチンパネル、モザイクタイルのキッチンパネル、白い壁、無垢フローリング、上下配置の洗濯機・乾燥機、茶色い床、白いキッチンカウンター、三角天井) の写真

Joe and Denise purchased a large Tudor style home that never truly fit their needs. While interviewing contractors to replace the roof and stucco on their home, it prompted them to consider a complete remodel. With two young daughters and pets in the home, our clients were convinced they needed an open concept to entertain and enjoy family and friends together. The couple also desired a blend of traditional and contemporary styles with sophisticated finishes for the project.
JRP embarked on a new floor plan design for both stories of the home. The top floor would include a complete rearrangement of the master suite allowing for separate vanities, spacious master shower, soaking tub, and bigger walk-in closet. On the main floor, walls separating the kitchen and formal dining room would come down. Steel beams and new SQFT was added to open the spaces up to one another. Central to the open-concept layout is a breathtaking great room with an expansive 6-panel bi-folding door creating a seamless view to the gorgeous hills. It became an entirely new space with structural changes, additional living space, and all-new finishes, inside and out to embody our clients’ dream home.
PROJECT DETAILS:
• Style: Transitional
• Colors: Gray & White
• Countertops: Caesarstone Calacatta Nuvo
• Cabinets: DeWils Frameless Shaker, White
• Hardware/Plumbing Fixture Finish: Chrome
• Lighting Fixtures: unique and bold lighting fixtures throughout every room in the house (pendant lighting, chandeliers, sconces, etc)
• Tile/Backsplash: varies throughout home
• Photographer: Andrew (Open House VC)

We focused a lot on the cabinetry layout and design for this functional secondary laundry space to create a extremely useful mudroom for this family.
Mudroom/Laundry
Cabinetry: Cabico Elmwood Series, Fenwick door, Dove White paint
Bench and countertop: Cabico Elmwood Series, Fenwick door, Alder in Gunstock Fudge
Hardware: Emtek Old Town clean cabinet knobs, oil rubbed bronze
Refrigerator hardware: Baldwin Severin Fayerman appliance pull in venetian bronze
Refrigerator: Dacor 24" column, panel ready
Washer/Dryer: Samsung in platinum with storage drawer pedestals
Clothing hooks: Restoration Hardware Bistro in oil rubbed bronze
Floor tile: Antique Floor Golden Sand Cleft quartzite
(Wallpaper by others)

REPIXS
ポートランドにあるラグジュアリーな広いカントリー風のおしゃれな洗濯室 (L型、アンダーカウンターシンク、シェーカースタイル扉のキャビネット、白いキャビネット、クオーツストーンカウンター、マルチカラーの壁、セラミックタイルの床、左右配置の洗濯機・乾燥機、茶色い床) の写真
ポートランドにあるラグジュアリーな広いカントリー風のおしゃれな洗濯室 (L型、アンダーカウンターシンク、シェーカースタイル扉のキャビネット、白いキャビネット、クオーツストーンカウンター、マルチカラーの壁、セラミックタイルの床、左右配置の洗濯機・乾燥機、茶色い床) の写真

Sue Stubbs
メルボルンにあるラグジュアリーな中くらいなカントリー風のおしゃれなランドリークローゼット (シェーカースタイル扉のキャビネット、白いキャビネット、大理石カウンター、白いキッチンパネル、磁器タイルのキッチンパネル、ドロップインシンク、白い壁、無垢フローリング) の写真
メルボルンにあるラグジュアリーな中くらいなカントリー風のおしゃれなランドリークローゼット (シェーカースタイル扉のキャビネット、白いキャビネット、大理石カウンター、白いキッチンパネル、磁器タイルのキッチンパネル、ドロップインシンク、白い壁、無垢フローリング) の写真

Hendel Homes
Landmark Photography
ミネアポリスにあるラグジュアリーなトランジショナルスタイルのおしゃれな洗濯室 (落し込みパネル扉のキャビネット、白いキャビネット、左右配置の洗濯機・乾燥機、エプロンフロントシンク、グレーの床、黒いキッチンカウンター、グレーの壁) の写真
ミネアポリスにあるラグジュアリーなトランジショナルスタイルのおしゃれな洗濯室 (落し込みパネル扉のキャビネット、白いキャビネット、左右配置の洗濯機・乾燥機、エプロンフロントシンク、グレーの床、黒いキッチンカウンター、グレーの壁) の写真

We love this laundry room's built-in storage and cream colored cabinets, the double washer and dryer, and the marble countertops!
フェニックスにあるラグジュアリーな広いおしゃれな洗濯室 (コの字型、レイズドパネル扉のキャビネット、白いキャビネット、御影石カウンター、ベージュの壁、セラミックタイルの床、左右配置の洗濯機・乾燥機、アンダーカウンターシンク) の写真
フェニックスにあるラグジュアリーな広いおしゃれな洗濯室 (コの字型、レイズドパネル扉のキャビネット、白いキャビネット、御影石カウンター、ベージュの壁、セラミックタイルの床、左右配置の洗濯機・乾燥機、アンダーカウンターシンク) の写真

Kolanowski Studio
ヒューストンにあるラグジュアリーな広いトラディショナルスタイルのおしゃれな家事室 (コの字型、シングルシンク、落し込みパネル扉のキャビネット、白いキャビネット、ライムストーンカウンター、磁器タイルの床、左右配置の洗濯機・乾燥機、ベージュの壁、ベージュのキッチンカウンター) の写真
ヒューストンにあるラグジュアリーな広いトラディショナルスタイルのおしゃれな家事室 (コの字型、シングルシンク、落し込みパネル扉のキャビネット、白いキャビネット、ライムストーンカウンター、磁器タイルの床、左右配置の洗濯機・乾燥機、ベージュの壁、ベージュのキッチンカウンター) の写真

A look into the home's laundry room. The unique bar door hides the space when desired.
他の地域にあるラグジュアリーな中くらいなカントリー風のおしゃれな洗濯室 (ll型、エプロンフロントシンク、落し込みパネル扉のキャビネット、白いキャビネット、クオーツストーンカウンター、白い壁、セラミックタイルの床、左右配置の洗濯機・乾燥機、グレーの床、グレーのキッチンカウンター) の写真
他の地域にあるラグジュアリーな中くらいなカントリー風のおしゃれな洗濯室 (ll型、エプロンフロントシンク、落し込みパネル扉のキャビネット、白いキャビネット、クオーツストーンカウンター、白い壁、セラミックタイルの床、左右配置の洗濯機・乾燥機、グレーの床、グレーのキッチンカウンター) の写真

Architectural advisement, Interior Design, Custom Furniture Design & Art Curation by Chango & Co.
Architecture by Crisp Architects
Construction by Structure Works Inc.
Photography by Sarah Elliott
See the feature in Domino Magazine

Caleb Vandermeer
ポートランドにあるラグジュアリーな中くらいなモダンスタイルのおしゃれな家事室 (I型、アンダーカウンターシンク、落し込みパネル扉のキャビネット、白いキャビネット、白い壁、淡色無垢フローリング、上下配置の洗濯機・乾燥機、ベージュの床、白いキッチンカウンター) の写真
ポートランドにあるラグジュアリーな中くらいなモダンスタイルのおしゃれな家事室 (I型、アンダーカウンターシンク、落し込みパネル扉のキャビネット、白いキャビネット、白い壁、淡色無垢フローリング、上下配置の洗濯機・乾燥機、ベージュの床、白いキッチンカウンター) の写真

Dennis Mayer Photography
サンフランシスコにあるラグジュアリーな広いトランジショナルスタイルのおしゃれな家事室 (ll型、シェーカースタイル扉のキャビネット、白いキャビネット、グレーの壁、濃色無垢フローリング、上下配置の洗濯機・乾燥機) の写真
サンフランシスコにあるラグジュアリーな広いトランジショナルスタイルのおしゃれな家事室 (ll型、シェーカースタイル扉のキャビネット、白いキャビネット、グレーの壁、濃色無垢フローリング、上下配置の洗濯機・乾燥機) の写真

Photography by Bernard Russo
シャーロットにあるラグジュアリーな巨大なラスティックスタイルのおしゃれな家事室 (レイズドパネル扉のキャビネット、赤いキャビネット、ラミネートカウンター、ベージュの壁、セラミックタイルの床、左右配置の洗濯機・乾燥機) の写真
シャーロットにあるラグジュアリーな巨大なラスティックスタイルのおしゃれな家事室 (レイズドパネル扉のキャビネット、赤いキャビネット、ラミネートカウンター、ベージュの壁、セラミックタイルの床、左右配置の洗濯機・乾燥機) の写真

パースにあるラグジュアリーな小さなモダンスタイルのおしゃれなランドリークローゼット (I型、インセット扉のキャビネット、白いキャビネット、クオーツストーンカウンター、左右配置の洗濯機・乾燥機、ドロップインシンク) の写真

With this fun wallpaper by Stroheim and this view, who would imagine laundry a chore in this charming laundry room? Cabinetry by Ascent Fine Cabinetry.

This beautiful French Provincial home is set on 10 acres, nestled perfectly in the oak trees. The original home was built in 1974 and had two large additions added; a great room in 1990 and a main floor master suite in 2001. This was my dream project: a full gut renovation of the entire 4,300 square foot home! I contracted the project myself, and we finished the interior remodel in just six months. The exterior received complete attention as well. The 1970s mottled brown brick went white to completely transform the look from dated to classic French. Inside, walls were removed and doorways widened to create an open floor plan that functions so well for everyday living as well as entertaining. The white walls and white trim make everything new, fresh and bright. It is so rewarding to see something old transformed into something new, more beautiful and more functional.
ラグジュアリーなランドリールーム (赤いキャビネット、白いキャビネット) の写真
1