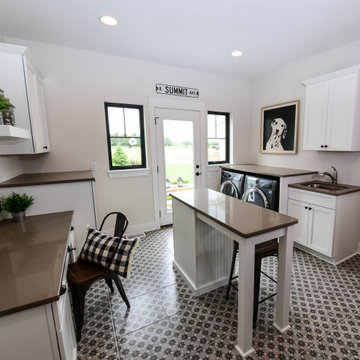ラグジュアリーなランドリールーム (ベージュのキャビネット、白いキャビネット、茶色いキッチンカウンター) の写真
絞り込み:
資材コスト
並び替え:今日の人気順
写真 1〜20 枚目(全 38 枚)
1/5
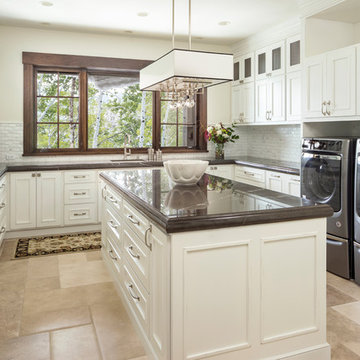
Joshua Caldwell
ソルトレイクシティにあるラグジュアリーな巨大なトラディショナルスタイルのおしゃれな洗濯室 (コの字型、白いキャビネット、アンダーカウンターシンク、落し込みパネル扉のキャビネット、白い壁、左右配置の洗濯機・乾燥機、ベージュの床、茶色いキッチンカウンター) の写真
ソルトレイクシティにあるラグジュアリーな巨大なトラディショナルスタイルのおしゃれな洗濯室 (コの字型、白いキャビネット、アンダーカウンターシンク、落し込みパネル扉のキャビネット、白い壁、左右配置の洗濯機・乾燥機、ベージュの床、茶色いキッチンカウンター) の写真

デトロイトにあるラグジュアリーな小さなコンテンポラリースタイルのおしゃれな洗濯室 (ll型、エプロンフロントシンク、シェーカースタイル扉のキャビネット、ベージュのキャビネット、木材カウンター、左右配置の洗濯機・乾燥機、茶色いキッチンカウンター) の写真

Breathtaking new kitchen with complete redesign and custom finishes throughout entire home. Expanded footprint to introduce a new private owners entry with custom mud room and dedicated laundry room. One of our favorite spaces!
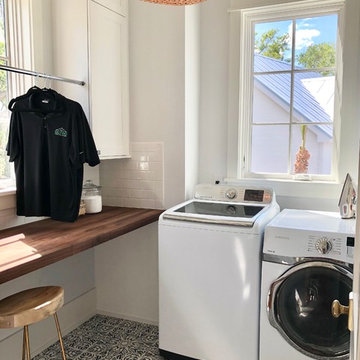
チャールストンにあるラグジュアリーな中くらいなカントリー風のおしゃれな洗濯室 (木材カウンター、左右配置の洗濯機・乾燥機、L型、落し込みパネル扉のキャビネット、白いキャビネット、白い壁、セラミックタイルの床、マルチカラーの床、茶色いキッチンカウンター) の写真

This laundry has the same stone flooring as the mudroom connecting the two spaces visually. While the wallpaper and matching fabric also tie into the mudroom area. Raised washer and dryer make use easy breezy. A Kohler sink with pull down faucet from Newport brass make doing laundry a fun task.

Work Space/Laundry Room
Norman Sizemore Photography
シカゴにあるラグジュアリーな広いトラディショナルスタイルのおしゃれな家事室 (落し込みパネル扉のキャビネット、白いキャビネット、木材カウンター、ベージュの壁、左右配置の洗濯機・乾燥機、茶色い床、濃色無垢フローリング、茶色いキッチンカウンター、L型、白い天井) の写真
シカゴにあるラグジュアリーな広いトラディショナルスタイルのおしゃれな家事室 (落し込みパネル扉のキャビネット、白いキャビネット、木材カウンター、ベージュの壁、左右配置の洗濯機・乾燥機、茶色い床、濃色無垢フローリング、茶色いキッチンカウンター、L型、白い天井) の写真

This property has been transformed into an impressive home that our clients can be proud of. Our objective was to carry out a two storey extension which was considered to complement the existing features and period of the house. This project was set at the end of a private road with large grounds.
During the build we applied stepped foundations due to the nearby trees. There was also a hidden water main in the ground running central to new floor area. We increased the water pressure by installing a break tank (this is a separate water storage tank where a large pump pulls the water from here and pressurises the mains incoming supplying better pressure all over the house hot and cold feeds.). This can be seen in the photo below in the cladded bespoke external box.
Our client has gained a large luxurious lounge with a feature log burner fireplace with oak hearth and a practical utility room downstairs. Upstairs, we have created a stylish master bedroom with a walk in wardrobe and ensuite. We added beautiful custom oak beams, raised the ceiling level and deigned trusses to allow sloping ceiling either side.
Other special features include a large bi-folding door to bring the lovely garden into the new lounge. Upstairs, custom air dried aged oak which we ordered and fitted to the bedroom ceiling and a beautiful Juliet balcony with raw iron railing in black.
This property has a tranquil farm cottage feel and now provides stylish adequate living space.

Labra Design Build
デトロイトにあるラグジュアリーな中くらいなトラディショナルスタイルのおしゃれな家事室 (L型、アンダーカウンターシンク、白いキャビネット、木材カウンター、グレーの壁、磁器タイルの床、左右配置の洗濯機・乾燥機、茶色いキッチンカウンター、シェーカースタイル扉のキャビネット) の写真
デトロイトにあるラグジュアリーな中くらいなトラディショナルスタイルのおしゃれな家事室 (L型、アンダーカウンターシンク、白いキャビネット、木材カウンター、グレーの壁、磁器タイルの床、左右配置の洗濯機・乾燥機、茶色いキッチンカウンター、シェーカースタイル扉のキャビネット) の写真

This Laundry room/ Mud room is a functional space. With walnut counter tops, frosted glass door and white walls this space is well balanced with the home.
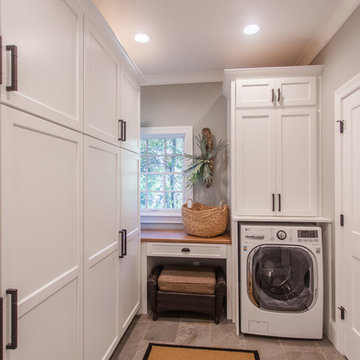
Kyle Cannon
シンシナティにあるラグジュアリーな中くらいなトランジショナルスタイルのおしゃれな家事室 (ll型、レイズドパネル扉のキャビネット、白いキャビネット、御影石カウンター、グレーの壁、ラミネートの床、上下配置の洗濯機・乾燥機、グレーの床、茶色いキッチンカウンター) の写真
シンシナティにあるラグジュアリーな中くらいなトランジショナルスタイルのおしゃれな家事室 (ll型、レイズドパネル扉のキャビネット、白いキャビネット、御影石カウンター、グレーの壁、ラミネートの床、上下配置の洗濯機・乾燥機、グレーの床、茶色いキッチンカウンター) の写真
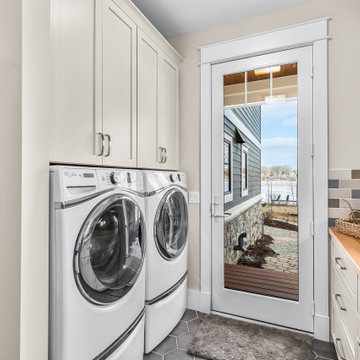
デトロイトにあるラグジュアリーな広いトラディショナルスタイルのおしゃれな家事室 (ll型、ドロップインシンク、シェーカースタイル扉のキャビネット、白いキャビネット、木材カウンター、マルチカラーのキッチンパネル、ガラスタイルのキッチンパネル、ベージュの壁、磁器タイルの床、左右配置の洗濯機・乾燥機、グレーの床、茶色いキッチンカウンター) の写真
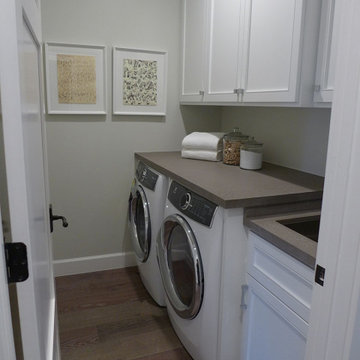
サンフランシスコにあるラグジュアリーな中くらいなトラディショナルスタイルのおしゃれな洗濯室 (I型、ドロップインシンク、シェーカースタイル扉のキャビネット、白いキャビネット、クオーツストーンカウンター、ベージュの壁、濃色無垢フローリング、左右配置の洗濯機・乾燥機、茶色い床、茶色いキッチンカウンター) の写真
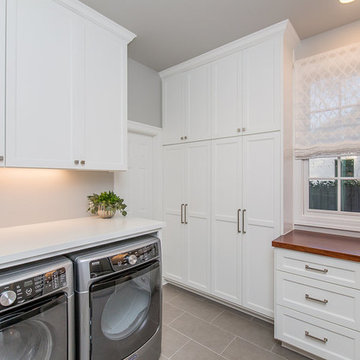
Builder: Oliver Custom Homes
Architect: Witt Architecture Office
Photographer: Casey Chapman Ross
オースティンにあるラグジュアリーな広いトランジショナルスタイルのおしゃれな家事室 (シェーカースタイル扉のキャビネット、白いキャビネット、木材カウンター、グレーの壁、左右配置の洗濯機・乾燥機、グレーの床、L型、磁器タイルの床、茶色いキッチンカウンター) の写真
オースティンにあるラグジュアリーな広いトランジショナルスタイルのおしゃれな家事室 (シェーカースタイル扉のキャビネット、白いキャビネット、木材カウンター、グレーの壁、左右配置の洗濯機・乾燥機、グレーの床、L型、磁器タイルの床、茶色いキッチンカウンター) の写真
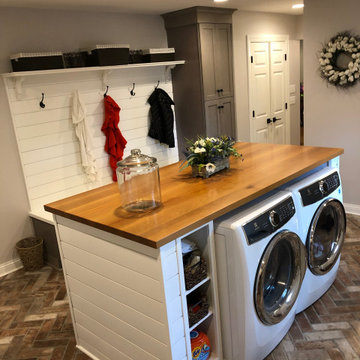
シンシナティにあるラグジュアリーな広いカントリー風のおしゃれな家事室 (ll型、シェーカースタイル扉のキャビネット、白いキャビネット、木材カウンター、白いキッチンパネル、塗装板のキッチンパネル、グレーの壁、レンガの床、左右配置の洗濯機・乾燥機、茶色い床、茶色いキッチンカウンター) の写真
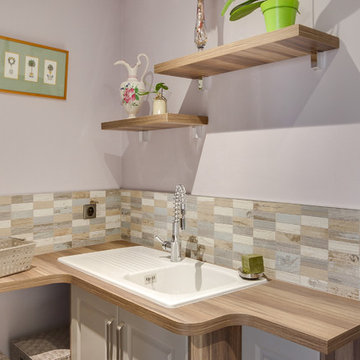
Emmanuelle Perin, décoratrice d'intérieur dans le 88. Présentation de la buanderie.
ラグジュアリーな小さなミッドセンチュリースタイルのおしゃれな洗濯室 (ll型、シングルシンク、インセット扉のキャビネット、ベージュのキャビネット、ラミネートカウンター、マルチカラーの壁、セラミックタイルの床、上下配置の洗濯機・乾燥機、茶色い床、茶色いキッチンカウンター) の写真
ラグジュアリーな小さなミッドセンチュリースタイルのおしゃれな洗濯室 (ll型、シングルシンク、インセット扉のキャビネット、ベージュのキャビネット、ラミネートカウンター、マルチカラーの壁、セラミックタイルの床、上下配置の洗濯機・乾燥機、茶色い床、茶色いキッチンカウンター) の写真
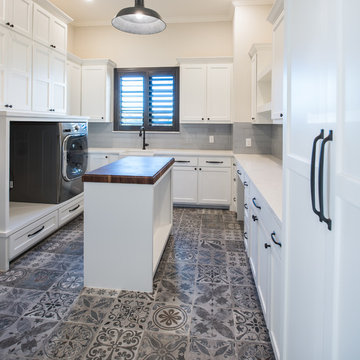
ダラスにあるラグジュアリーな広いトランジショナルスタイルのおしゃれな洗濯室 (コの字型、エプロンフロントシンク、落し込みパネル扉のキャビネット、白いキャビネット、木材カウンター、白い壁、セラミックタイルの床、左右配置の洗濯機・乾燥機、マルチカラーの床、茶色いキッチンカウンター) の写真
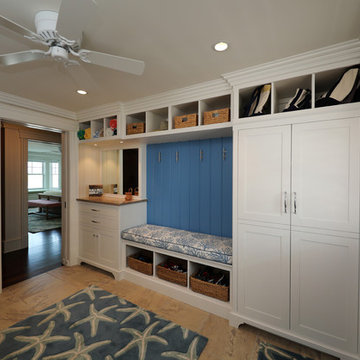
他の地域にあるラグジュアリーな広いビーチスタイルのおしゃれな家事室 (I型、落し込みパネル扉のキャビネット、白いキャビネット、御影石カウンター、青い壁、ベージュの床、茶色いキッチンカウンター) の写真
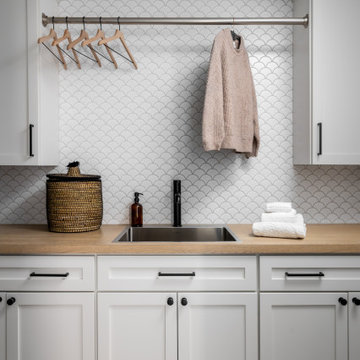
Laundry room design for function. Side by side washer and dryer, hanging rack and floating shelves provides the perfect amount of space to fold and hang laundry.
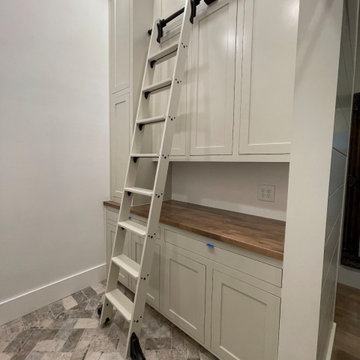
オースティンにあるラグジュアリーな中くらいなおしゃれなランドリールーム (シェーカースタイル扉のキャビネット、ベージュのキャビネット、木材カウンター、左右配置の洗濯機・乾燥機、茶色いキッチンカウンター) の写真
ラグジュアリーなランドリールーム (ベージュのキャビネット、白いキャビネット、茶色いキッチンカウンター) の写真
1
