ラグジュアリーなランドリールーム (全タイプのキャビネットの色、壁紙) の写真
絞り込み:
資材コスト
並び替え:今日の人気順
写真 1〜20 枚目(全 78 枚)
1/4

This laundry has the same stone flooring as the mudroom connecting the two spaces visually. While the wallpaper and matching fabric also tie into the mudroom area. Raised washer and dryer make use easy breezy. A Kohler sink with pull down faucet from Newport brass make doing laundry a fun task.

We added a pool house to provide a shady space adjacent to the pool and stone terrace. For cool nights there is a 5ft wide wood burning fireplace and flush mounted infrared heaters. For warm days, there's an outdoor kitchen with refrigerated beverage drawers and an ice maker. The trim and brick details compliment the original Georgian architecture. We chose the classic cast stone fireplace surround to also complement the traditional architecture.
We also added a mud rm with laundry and pool bath behind the new pool house.
Photos by Chris Marshall

Few people love the chore of doing laundry but having a pretty room to do it in certainly helps. A face-lift was all this space needed — newly painted taupe cabinets, an antiqued mirror light fixture and shimmery wallpaper brighten the room and bounce around the light.

デトロイトにあるラグジュアリーな小さなコンテンポラリースタイルのおしゃれな洗濯室 (I型、アンダーカウンターシンク、フラットパネル扉のキャビネット、白いキャビネット、大理石カウンター、黒いキッチンパネル、黒い壁、クッションフロア、左右配置の洗濯機・乾燥機、茶色い床、マルチカラーのキッチンカウンター、壁紙) の写真

Remodeler: Michels Homes
Interior Design: Jami Ludens, Studio M Interiors
Cabinetry Design: Megan Dent, Studio M Kitchen and Bath
Photography: Scott Amundson Photography
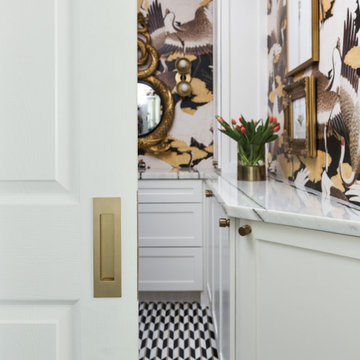
Are you a hater of doing laundry? Then this laundry room is for you! What started out as a builder basic closet for a laundry room was transformed into a luxuriously lush laundry room, complete with built-in cane front cabinets, a steamer, stacked washer and dryer, crane wallpaper, marble countertop and flooring, and even a decorative mirror. How inspiring!

Osbourne & Little "Derwent" wallpaper celebrates the homeowners love of her pet koi fish.
サンフランシスコにあるラグジュアリーな小さなエクレクティックスタイルのおしゃれな家事室 (ll型、アンダーカウンターシンク、落し込みパネル扉のキャビネット、オレンジのキャビネット、珪岩カウンター、ベージュキッチンパネル、セラミックタイルのキッチンパネル、マルチカラーの壁、レンガの床、左右配置の洗濯機・乾燥機、マルチカラーの床、緑のキッチンカウンター、板張り天井、壁紙) の写真
サンフランシスコにあるラグジュアリーな小さなエクレクティックスタイルのおしゃれな家事室 (ll型、アンダーカウンターシンク、落し込みパネル扉のキャビネット、オレンジのキャビネット、珪岩カウンター、ベージュキッチンパネル、セラミックタイルのキッチンパネル、マルチカラーの壁、レンガの床、左右配置の洗濯機・乾燥機、マルチカラーの床、緑のキッチンカウンター、板張り天井、壁紙) の写真

他の地域にあるラグジュアリーな中くらいなエクレクティックスタイルのおしゃれな洗濯室 (コの字型、アンダーカウンターシンク、中間色木目調キャビネット、クオーツストーンカウンター、白いキッチンパネル、クオーツストーンのキッチンパネル、マルチカラーの壁、セラミックタイルの床、上下配置の洗濯機・乾燥機、黒い床、白いキッチンカウンター、壁紙) の写真

ロサンゼルスにあるラグジュアリーな小さなカントリー風のおしゃれな洗濯室 (クオーツストーンカウンター、磁器タイルの床、左右配置の洗濯機・乾燥機、黒い床、白いキッチンカウンター、ll型、アンダーカウンターシンク、フラットパネル扉のキャビネット、黒いキャビネット、白い壁、壁紙) の写真

フェニックスにあるラグジュアリーな広いトランジショナルスタイルのおしゃれな家事室 (コの字型、エプロンフロントシンク、インセット扉のキャビネット、グレーのキャビネット、クオーツストーンカウンター、白いキッチンパネル、大理石のキッチンパネル、白い壁、大理石の床、上下配置の洗濯機・乾燥機、グレーの床、白いキッチンカウンター、格子天井、壁紙) の写真

This laundry room pops with personality with patterned tile floors, cheerful Asian-inspired wallpaper, black built-in cabinets, black countertops, and a large sink with copper faucet.

The persimmon walls (Stroheim wallpaper by Dana Gibson) coordinate with the blue ceiling - Benjamin Moore’s AF-575 Instinct.
グランドラピッズにあるラグジュアリーな広いトランジショナルスタイルのおしゃれな家事室 (L型、アンダーカウンターシンク、シェーカースタイル扉のキャビネット、白いキャビネット、マルチカラーの壁、左右配置の洗濯機・乾燥機、白いキッチンカウンター、壁紙、クオーツストーンカウンター、ガラスまたは窓のキッチンパネル、無垢フローリング、茶色い床) の写真
グランドラピッズにあるラグジュアリーな広いトランジショナルスタイルのおしゃれな家事室 (L型、アンダーカウンターシンク、シェーカースタイル扉のキャビネット、白いキャビネット、マルチカラーの壁、左右配置の洗濯機・乾燥機、白いキッチンカウンター、壁紙、クオーツストーンカウンター、ガラスまたは窓のキッチンパネル、無垢フローリング、茶色い床) の写真
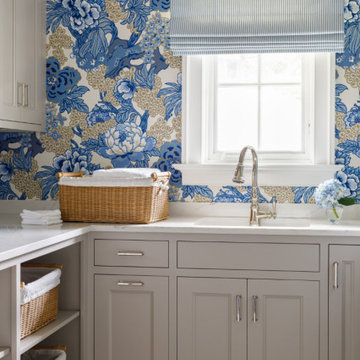
https://genevacabinet.com
Photos by www.aimeemazzenga.com
Interior Design by www.northshorenest.com
Builder www.lowellcustomhomes.com
Custom Cabinetry by Das Holz Haus
Lacanche range

Built in the iconic neighborhood of Mount Curve, just blocks from the lakes, Walker Art Museum, and restaurants, this is city living at its best. Myrtle House is a design-build collaboration with Hage Homes and Regarding Design with expertise in Southern-inspired architecture and gracious interiors. With a charming Tudor exterior and modern interior layout, this house is perfect for all ages.
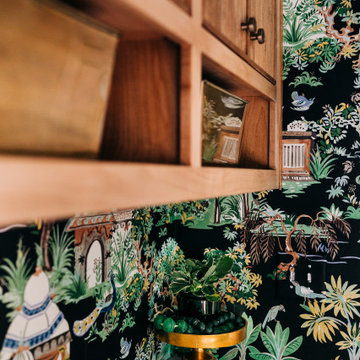
他の地域にあるラグジュアリーな中くらいなエクレクティックスタイルのおしゃれな洗濯室 (コの字型、アンダーカウンターシンク、中間色木目調キャビネット、クオーツストーンカウンター、白いキッチンパネル、クオーツストーンのキッチンパネル、マルチカラーの壁、セラミックタイルの床、上下配置の洗濯機・乾燥機、黒い床、白いキッチンカウンター、壁紙) の写真

Scalloped handmade tiles act as the backsplash at the laundry sink. The countertop is a remnant of Brazilian Exotic Gaya Green quartzite.
サンフランシスコにあるラグジュアリーな小さなエクレクティックスタイルのおしゃれな家事室 (ll型、アンダーカウンターシンク、落し込みパネル扉のキャビネット、オレンジのキャビネット、珪岩カウンター、ベージュキッチンパネル、セラミックタイルのキッチンパネル、マルチカラーの壁、レンガの床、左右配置の洗濯機・乾燥機、マルチカラーの床、緑のキッチンカウンター、板張り天井、壁紙) の写真
サンフランシスコにあるラグジュアリーな小さなエクレクティックスタイルのおしゃれな家事室 (ll型、アンダーカウンターシンク、落し込みパネル扉のキャビネット、オレンジのキャビネット、珪岩カウンター、ベージュキッチンパネル、セラミックタイルのキッチンパネル、マルチカラーの壁、レンガの床、左右配置の洗濯機・乾燥機、マルチカラーの床、緑のキッチンカウンター、板張り天井、壁紙) の写真

Colorful dish wallpaper surrounding a sunny window makes laundry less of a chore. Hexagonal floor tiles echo the repetition of the patterned wallpaper. French windows can be completely opened to let the breeze in.
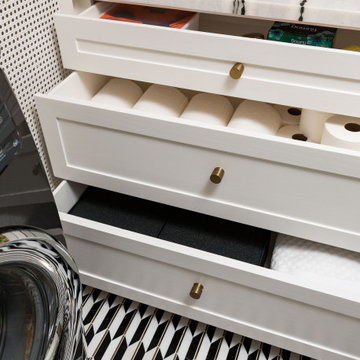
Are you a hater of doing laundry? Then this laundry room is for you! What started out as a builder basic closet for a laundry room was transformed into a luxuriously lush laundry room, complete with built-in cane front cabinets, a steamer, stacked washer and dryer, crane wallpaper, marble countertop and flooring, and even a decorative mirror. How inspiring!
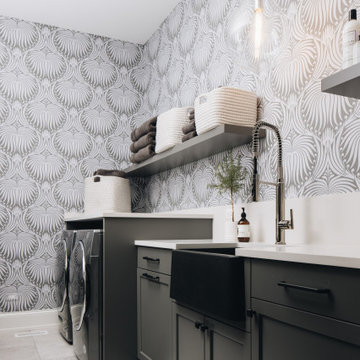
シカゴにあるラグジュアリーな広いトランジショナルスタイルのおしゃれな洗濯室 (I型、ドロップインシンク、シェーカースタイル扉のキャビネット、黒いキャビネット、マルチカラーの壁、左右配置の洗濯機・乾燥機、グレーの床、ベージュのキッチンカウンター、壁紙) の写真
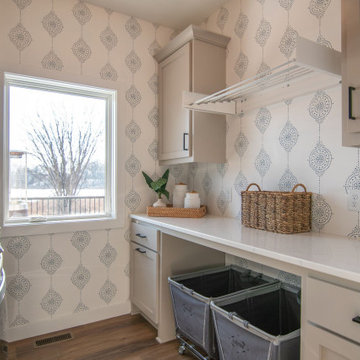
ミネアポリスにあるラグジュアリーな巨大なトラディショナルスタイルのおしゃれな家事室 (スロップシンク、シェーカースタイル扉のキャビネット、ベージュのキャビネット、クオーツストーンカウンター、白い壁、淡色無垢フローリング、上下配置の洗濯機・乾燥機、茶色い床、白いキッチンカウンター、壁紙) の写真
ラグジュアリーなランドリールーム (全タイプのキャビネットの色、壁紙) の写真
1