家事室 (サブウェイタイルのキッチンパネル、淡色無垢フローリング) の写真
絞り込み:
資材コスト
並び替え:今日の人気順
写真 1〜13 枚目(全 13 枚)
1/4

McGinnis Leathers
アトランタにある高級な広いトランジショナルスタイルのおしゃれな家事室 (コの字型、アンダーカウンターシンク、白いキャビネット、御影石カウンター、白いキッチンパネル、サブウェイタイルのキッチンパネル、淡色無垢フローリング、落し込みパネル扉のキャビネット、グレーの壁、左右配置の洗濯機・乾燥機、茶色い床) の写真
アトランタにある高級な広いトランジショナルスタイルのおしゃれな家事室 (コの字型、アンダーカウンターシンク、白いキャビネット、御影石カウンター、白いキッチンパネル、サブウェイタイルのキッチンパネル、淡色無垢フローリング、落し込みパネル扉のキャビネット、グレーの壁、左右配置の洗濯機・乾燥機、茶色い床) の写真

Multi purpose room with loads of storage for pantry items, laundry and mudroom to dump those dirty shoes at the end of the day.
メルボルンにあるお手頃価格の中くらいな北欧スタイルのおしゃれな家事室 (ll型、ダブルシンク、オープンシェルフ、白いキャビネット、人工大理石カウンター、白いキッチンパネル、サブウェイタイルのキッチンパネル、白い壁、淡色無垢フローリング、洗濯乾燥機、グレーのキッチンカウンター) の写真
メルボルンにあるお手頃価格の中くらいな北欧スタイルのおしゃれな家事室 (ll型、ダブルシンク、オープンシェルフ、白いキャビネット、人工大理石カウンター、白いキッチンパネル、サブウェイタイルのキッチンパネル、白い壁、淡色無垢フローリング、洗濯乾燥機、グレーのキッチンカウンター) の写真

A couple hired us as the professional remodeling contractor to update the first floor of their Brookfield, WI home. The project included the kitchen, family room entertainment center, laundry room and mudroom.
The goal was to improve the functionality of the space, improving prep space and storage. Their house had a traditional style, so the homeowners chose a transitional style with wood and natural elements.
Kitchen Remodel
We wanted to give the kitchen a more streamlined, contemporary feel. We removed the soffits, took the cabinetry to the ceiling, and opened the space. Cherry cabinets line the perimeter of the kitchen with a soft gray island. We kept a desk area in the kitchen, which can be used as a sideboard when hosting parties.
This kitchen has many storage and organizational features. The interior cabinet organizers include: a tray/cutting board cabinet, a pull-out pantry, a pull-out drawer for trash/compost/dog food, dish peg drawers, a corner carousel and pot/pan drawers.
The couple wanted more countertop space in their kitchen. We added an island with a black walnut butcher block table height seating area. The low height makes the space feel open and accessible to their grandchildren who visit.
The island countertop is one of the highlights of the space. Dekton is an ultra-compact surface that is durable and indestructible. The ‘Trilium’ color comes from their industrial collection, that looks like patina iron. We also used Dekton counters in the laundry room.
Family Room Entertainment Center
We updated the small built-in media cabinets in the family room. The new cabinetry provides better storage space and frames the large television.
Laundry Room & Mudroom
The kitchen connects the laundry room, closet area and garage. We widened this entry to keep the kitchen feeling connected with a new pantry area. In this area, we created a landing zone for phones and groceries.
We created a folding area at the washer and dryer. We raised the height of the cabinets and floated the countertop over the appliances. We removed the sink and instead installed a utility sink in the garage for clean up.
At the garage entrance, we added more organization for coats, shoes and boots. The cabinets have his and hers drawers, hanging racks and lined shelves.
New hardwood floors were added in this Brookfield, WI kitchen and laundry area to match the rest of the house. We refinished the floors on the entire main level.

Easy access to outside clothesline in this laundry room. Storage above and below and drying rack for those wet rainy days.
メルボルンにあるお手頃価格の中くらいなモダンスタイルのおしゃれな家事室 (ll型、ドロップインシンク、シェーカースタイル扉のキャビネット、白いキャビネット、人工大理石カウンター、白いキッチンパネル、サブウェイタイルのキッチンパネル、淡色無垢フローリング、左右配置の洗濯機・乾燥機、白いキッチンカウンター) の写真
メルボルンにあるお手頃価格の中くらいなモダンスタイルのおしゃれな家事室 (ll型、ドロップインシンク、シェーカースタイル扉のキャビネット、白いキャビネット、人工大理石カウンター、白いキッチンパネル、サブウェイタイルのキッチンパネル、淡色無垢フローリング、左右配置の洗濯機・乾燥機、白いキッチンカウンター) の写真
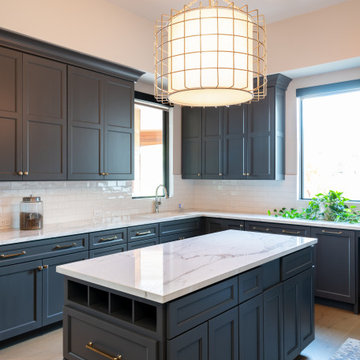
ダラスにある高級な広いトラディショナルスタイルのおしゃれな家事室 (コの字型、落し込みパネル扉のキャビネット、人工大理石カウンター、白いキッチンパネル、サブウェイタイルのキッチンパネル、淡色無垢フローリング、白いキッチンカウンター) の写真
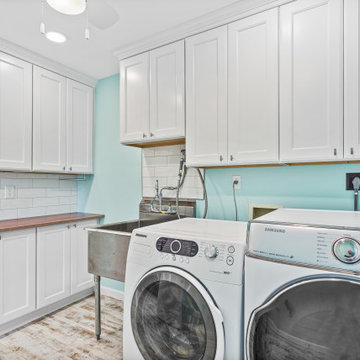
Designed by Jen Denham of Reico Kitchen & Bath in White Plains, MD in collaboration with Potomac Home Improvements, this multi-room remodeling project features Merillat Cabinetry in a variety of collections, styles and finishes.
The kitchen features Merillat Masterpiece in the door style Atticus. The perimeter cabinets feature an Evercore Bonsai, complimented by a kitchen island in Hickory with a Sunset Suede finish, all covered by a Silestone Lusso Quartz countertop. The kitchen tile backsplash is Elon Tile Boston North East BC125 2.5x10 Brick, with a Carrara Stone tile custom painted accent.
The adjacent Breakfast Area features Merillat Classic in the Ralston door style with a Java Glaze finish with same countertop and brick tile. The laundry room design is also Merillat Classic cabinets in Ralston with a Cotton finish. All three rooms feature Armstrong Prysm PC001 Salvaged Plank Ridged Core White flooring.
“Jen was very helpful and supported our color and design features we asked to be included,” said the clients. “If we had an idea, Jen would find a way to make it work. We now have a very beautiful and functional kitchen, breakfast nook and laundry room."
“The client was kind, patient, and open to ideas. They wanted to incorporate features of feng shui and bring elements that were most important to her into the kitchen. To do this, we used a natural palette, functional touches, and a custom tile from her home country of Thailand,” said Jen.
“They also wanted to reflect the brick style of the front of the house by adding an accent wall into the breakfast area and back splash. However, some of the pull out wall cabinets and doors for the coffee station needed some tweaking once installed. We learned how to create a more custom look by doing a "hutch" area created from stacking wall cabinets and adding glass.”
Photos courtesy of BTW Images.
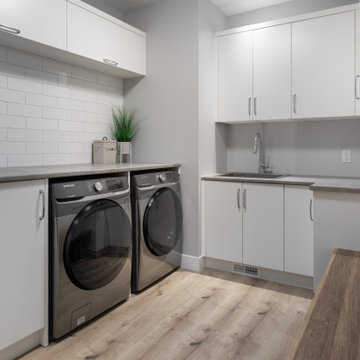
バンクーバーにある中くらいなおしゃれな家事室 (L型、シングルシンク、フラットパネル扉のキャビネット、白いキャビネット、ラミネートカウンター、白いキッチンパネル、サブウェイタイルのキッチンパネル、グレーの壁、淡色無垢フローリング、左右配置の洗濯機・乾燥機、グレーのキッチンカウンター) の写真
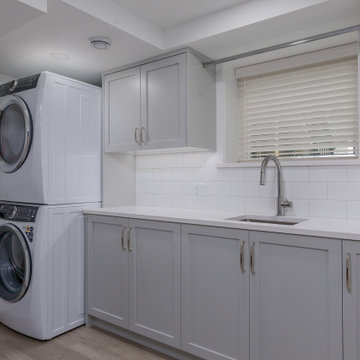
バンクーバーにある高級な中くらいなトランジショナルスタイルのおしゃれな家事室 (ll型、アンダーカウンターシンク、シェーカースタイル扉のキャビネット、グレーのキャビネット、クオーツストーンカウンター、白いキッチンパネル、サブウェイタイルのキッチンパネル、白い壁、淡色無垢フローリング、上下配置の洗濯機・乾燥機、ベージュの床、白いキッチンカウンター) の写真

McGinnis Leathers
アトランタにある高級な広いトランジショナルスタイルのおしゃれな家事室 (アンダーカウンターシンク、白いキャビネット、御影石カウンター、白いキッチンパネル、サブウェイタイルのキッチンパネル、淡色無垢フローリング、I型、落し込みパネル扉のキャビネット、グレーの壁、左右配置の洗濯機・乾燥機、茶色い床) の写真
アトランタにある高級な広いトランジショナルスタイルのおしゃれな家事室 (アンダーカウンターシンク、白いキャビネット、御影石カウンター、白いキッチンパネル、サブウェイタイルのキッチンパネル、淡色無垢フローリング、I型、落し込みパネル扉のキャビネット、グレーの壁、左右配置の洗濯機・乾燥機、茶色い床) の写真
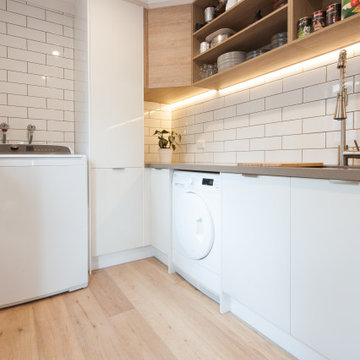
Laundry and Butlers Pantry matched with beautiful light wooden flooring.
メルボルンにあるお手頃価格の中くらいなモダンスタイルのおしゃれな家事室 (ll型、ダブルシンク、オープンシェルフ、白いキャビネット、人工大理石カウンター、白いキッチンパネル、サブウェイタイルのキッチンパネル、白い壁、淡色無垢フローリング、洗濯乾燥機、グレーのキッチンカウンター) の写真
メルボルンにあるお手頃価格の中くらいなモダンスタイルのおしゃれな家事室 (ll型、ダブルシンク、オープンシェルフ、白いキャビネット、人工大理石カウンター、白いキッチンパネル、サブウェイタイルのキッチンパネル、白い壁、淡色無垢フローリング、洗濯乾燥機、グレーのキッチンカウンター) の写真
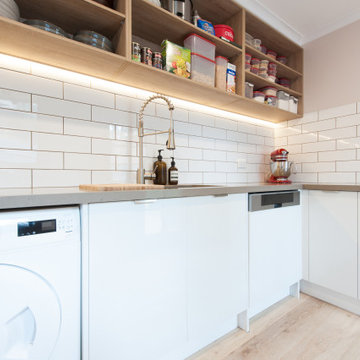
Butlers Pantry for additional pantry items and overflow to keep clutter hidden from main kitchen space.
メルボルンにあるお手頃価格の中くらいなモダンスタイルのおしゃれな家事室 (ll型、ダブルシンク、オープンシェルフ、白いキャビネット、人工大理石カウンター、白いキッチンパネル、サブウェイタイルのキッチンパネル、白い壁、淡色無垢フローリング、洗濯乾燥機、グレーのキッチンカウンター) の写真
メルボルンにあるお手頃価格の中くらいなモダンスタイルのおしゃれな家事室 (ll型、ダブルシンク、オープンシェルフ、白いキャビネット、人工大理石カウンター、白いキッチンパネル、サブウェイタイルのキッチンパネル、白い壁、淡色無垢フローリング、洗濯乾燥機、グレーのキッチンカウンター) の写真
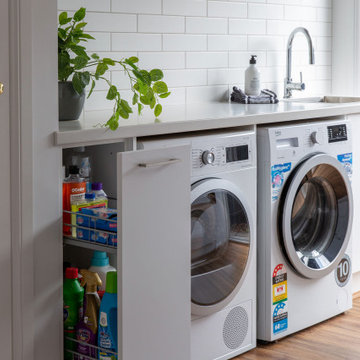
Clever design for this laundry with the pull out cabinetry for easy reach of laundry products. This makes sure the benchtops are free of clutter for easy folding of clothes.
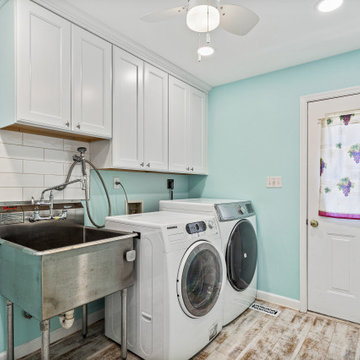
Designed by Jen Denham of Reico Kitchen & Bath in White Plains, MD in collaboration with Potomac Home Improvements, this multi-room remodeling project features Merillat Cabinetry in a variety of collections, styles and finishes.
The kitchen features Merillat Masterpiece in the door style Atticus. The perimeter cabinets feature an Evercore Bonsai, complimented by a kitchen island in Hickory with a Sunset Suede finish, all covered by a Silestone Lusso Quartz countertop. The kitchen tile backsplash is Elon Tile Boston North East BC125 2.5x10 Brick, with a Carrara Stone tile custom painted accent.
The adjacent Breakfast Area features Merillat Classic in the Ralston door style with a Java Glaze finish with same countertop and brick tile. The laundry room design is also Merillat Classic cabinets in Ralston with a Cotton finish. All three rooms feature Armstrong Prysm PC001 Salvaged Plank Ridged Core White flooring.
“Jen was very helpful and supported our color and design features we asked to be included,” said the clients. “If we had an idea, Jen would find a way to make it work. We now have a very beautiful and functional kitchen, breakfast nook and laundry room."
“The client was kind, patient, and open to ideas. They wanted to incorporate features of feng shui and bring elements that were most important to her into the kitchen. To do this, we used a natural palette, functional touches, and a custom tile from her home country of Thailand,” said Jen.
“They also wanted to reflect the brick style of the front of the house by adding an accent wall into the breakfast area and back splash. However, some of the pull out wall cabinets and doors for the coffee station needed some tweaking once installed. We learned how to create a more custom look by doing a "hutch" area created from stacking wall cabinets and adding glass.”
Photos courtesy of BTW Images.
家事室 (サブウェイタイルのキッチンパネル、淡色無垢フローリング) の写真
1