ランドリールーム (サブウェイタイルのキッチンパネル、全タイプのキャビネット扉、コンクリートの床、淡色無垢フローリング、テラコッタタイルの床) の写真
絞り込み:
資材コスト
並び替え:今日の人気順
写真 1〜20 枚目(全 73 枚)

As part of the kitchen remodel, we were able to relocate the washer and dryer into a more convenient location on the main living level. Custom cabinetry was built to match the rest of the kitchen remodel, and were designed to easily fit these appliances. When not in use, they hide away behind the cabinet doors, keeping a clean, uncluttered appearance throughout the kitchen.
Photo via Mike VerVelde

Easy access to outside clothesline in this laundry room. Storage above and below and drying rack for those wet rainy days.
メルボルンにあるお手頃価格の中くらいなモダンスタイルのおしゃれな家事室 (ll型、ドロップインシンク、シェーカースタイル扉のキャビネット、白いキャビネット、人工大理石カウンター、白いキッチンパネル、サブウェイタイルのキッチンパネル、淡色無垢フローリング、左右配置の洗濯機・乾燥機、白いキッチンカウンター) の写真
メルボルンにあるお手頃価格の中くらいなモダンスタイルのおしゃれな家事室 (ll型、ドロップインシンク、シェーカースタイル扉のキャビネット、白いキャビネット、人工大理石カウンター、白いキッチンパネル、サブウェイタイルのキッチンパネル、淡色無垢フローリング、左右配置の洗濯機・乾燥機、白いキッチンカウンター) の写真

Framed Shaker utility painted in Little Greene 'Portland Stone Deep'
Walls: Farrow & Ball 'Wimbourne White'
Worktops are SG Carrara quartz
Villeroy & Boch Farmhouse 60 sink
Perrin and Rowe - Ionian deck mounted tap with crosshead handles in Aged brass finish.
Burnished Brass handles by Armac Martin
Photo by Rowland Roques-O'Neil.

This window was added to bring more sunlight and scenery from the wooded lot
ミルウォーキーにある広いトランジショナルスタイルのおしゃれな洗濯室 (L型、エプロンフロントシンク、落し込みパネル扉のキャビネット、茶色いキャビネット、御影石カウンター、白いキッチンパネル、サブウェイタイルのキッチンパネル、テラコッタタイルの床、左右配置の洗濯機・乾燥機、白い床、黒いキッチンカウンター) の写真
ミルウォーキーにある広いトランジショナルスタイルのおしゃれな洗濯室 (L型、エプロンフロントシンク、落し込みパネル扉のキャビネット、茶色いキャビネット、御影石カウンター、白いキッチンパネル、サブウェイタイルのキッチンパネル、テラコッタタイルの床、左右配置の洗濯機・乾燥機、白い床、黒いキッチンカウンター) の写真

McGinnis Leathers
アトランタにある高級な広いトランジショナルスタイルのおしゃれな家事室 (アンダーカウンターシンク、白いキャビネット、御影石カウンター、白いキッチンパネル、サブウェイタイルのキッチンパネル、淡色無垢フローリング、I型、落し込みパネル扉のキャビネット、グレーの壁、左右配置の洗濯機・乾燥機、茶色い床) の写真
アトランタにある高級な広いトランジショナルスタイルのおしゃれな家事室 (アンダーカウンターシンク、白いキャビネット、御影石カウンター、白いキッチンパネル、サブウェイタイルのキッチンパネル、淡色無垢フローリング、I型、落し込みパネル扉のキャビネット、グレーの壁、左右配置の洗濯機・乾燥機、茶色い床) の写真

オークランドにある高級な中くらいなモダンスタイルのおしゃれな洗濯室 (アンダーカウンターシンク、フラットパネル扉のキャビネット、白いキャビネット、淡色無垢フローリング、I型、ピンクのキッチンパネル、サブウェイタイルのキッチンパネル、白い壁、左右配置の洗濯機・乾燥機、白いキッチンカウンター) の写真

LUXURY IN BLACK
- Matte black 'shaker' profile cabinetry
- Feature Polytec 'Prime Oak' lamiwood doors
- 20mm thick Caesarstone 'Snow' benchtop
- White gloss subway tiles with black grout
- Brushed nickel hardware
- Blum hardware
Sheree Bounassif, kitchens by Emanuel

The Atwater's Laundry Room combines functionality and style with its design choices. White subway tile lines the walls, creating a clean and classic backdrop. Gray cabinets provide ample storage space for laundry essentials, keeping the room organized and clutter-free. The white laundry machine seamlessly blends into the space, maintaining a cohesive look. The white walls further enhance the brightness of the room, making it feel open and airy. Silver hardware adds a touch of sophistication and complements the overall color scheme. Potted plants bring a touch of nature and freshness to the room, creating a pleasant environment. The gray flooring adds a subtle contrast and ties the design together. The Atwater's Laundry Room is a practical and aesthetically pleasing space that makes laundry tasks more enjoyable.

バンクーバーにある高級な中くらいなカントリー風のおしゃれな洗濯室 (I型、エプロンフロントシンク、シェーカースタイル扉のキャビネット、白いキャビネット、クオーツストーンカウンター、白いキッチンパネル、サブウェイタイルのキッチンパネル、白い壁、淡色無垢フローリング、上下配置の洗濯機・乾燥機、グレーの床、白いキッチンカウンター、塗装板張りの壁) の写真

This spectacular family home situated above Lake Hodges in San Diego with sweeping views, was a complete interior and partial exterior remodel. Having gone untouched for decades, the home presented a unique challenge in that it was comprised of many cramped, unpermitted rooms and spaces that had been added over the years, stifling the home's true potential. Our team gutted the home down to the studs and started nearly from scratch.
The end result is simply stunning. Light, bright, and modern, the new version of this home demonstrates the power of thoughtful architectural planning, creative problem solving, and expert design details.
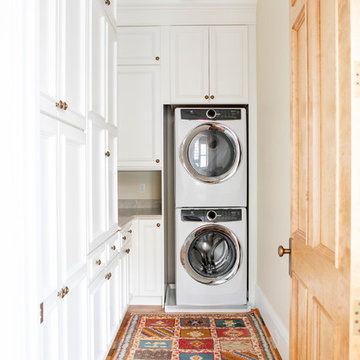
GENEVA CABINET COMPANY, LLC. Lake Geneva, Wi., Builder Lowell Custom Homes., Interior Design by Jane Shepard., Shanna Wolf/S.Photography., Laundry room with white painted cabinetry, wood insert door panel, Hafele hardware

ブリスベンにあるトラディショナルスタイルのおしゃれな洗濯室 (I型、シングルシンク、シェーカースタイル扉のキャビネット、白いキャビネット、ラミネートカウンター、緑のキッチンパネル、サブウェイタイルのキッチンパネル、白い壁、コンクリートの床、左右配置の洗濯機・乾燥機、白いキッチンカウンター) の写真
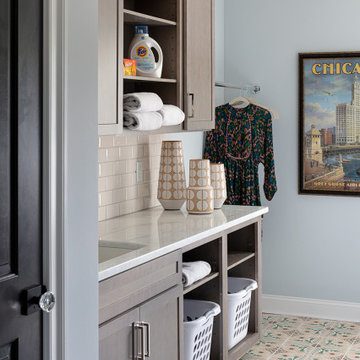
This primary laundry room is bright and cheery with this pretty pink and green Mexican hand made concrete tiles.
リッチモンドにある高級な中くらいなトラディショナルスタイルのおしゃれな洗濯室 (L型、アンダーカウンターシンク、落し込みパネル扉のキャビネット、クオーツストーンカウンター、サブウェイタイルのキッチンパネル、青い壁、コンクリートの床、左右配置の洗濯機・乾燥機) の写真
リッチモンドにある高級な中くらいなトラディショナルスタイルのおしゃれな洗濯室 (L型、アンダーカウンターシンク、落し込みパネル扉のキャビネット、クオーツストーンカウンター、サブウェイタイルのキッチンパネル、青い壁、コンクリートの床、左右配置の洗濯機・乾燥機) の写真

パースにあるお手頃価格の広いトラディショナルスタイルのおしゃれな洗濯室 (ll型、エプロンフロントシンク、フラットパネル扉のキャビネット、緑のキャビネット、クオーツストーンカウンター、白いキッチンパネル、サブウェイタイルのキッチンパネル、白い壁、コンクリートの床、上下配置の洗濯機・乾燥機、グレーの床、白いキッチンカウンター、レンガ壁) の写真
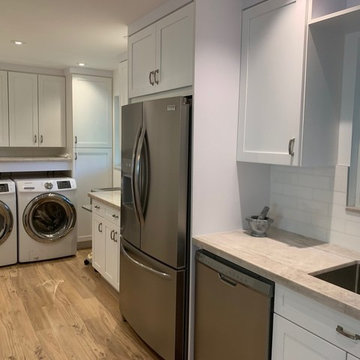
マイアミにある中くらいなトランジショナルスタイルのおしゃれなランドリールーム (L型、アンダーカウンターシンク、シェーカースタイル扉のキャビネット、白いキャビネット、ライムストーンカウンター、白いキッチンパネル、サブウェイタイルのキッチンパネル、淡色無垢フローリング、ベージュのキッチンカウンター) の写真
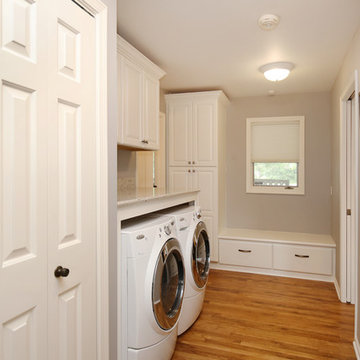
The focal point of this kitchen is the expansive island that accommodates seating for six! This family enjoys hanging out in the kitchen and watching TV, so the island is positioned to allow that. Classic dark toned wood cabinets get a touch of modern appeal with the addition of white upper cabinets.
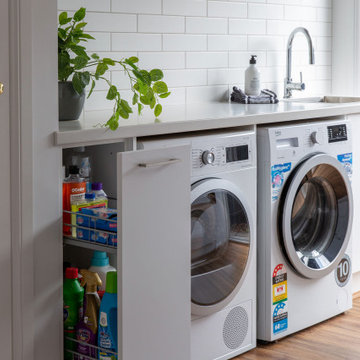
Clever design for this laundry with the pull out cabinetry for easy reach of laundry products. This makes sure the benchtops are free of clutter for easy folding of clothes.

McGinnis Leathers
アトランタにある高級な広いトランジショナルスタイルのおしゃれな家事室 (コの字型、アンダーカウンターシンク、白いキャビネット、御影石カウンター、白いキッチンパネル、サブウェイタイルのキッチンパネル、淡色無垢フローリング、落し込みパネル扉のキャビネット、グレーの壁、左右配置の洗濯機・乾燥機、茶色い床) の写真
アトランタにある高級な広いトランジショナルスタイルのおしゃれな家事室 (コの字型、アンダーカウンターシンク、白いキャビネット、御影石カウンター、白いキッチンパネル、サブウェイタイルのキッチンパネル、淡色無垢フローリング、落し込みパネル扉のキャビネット、グレーの壁、左右配置の洗濯機・乾燥機、茶色い床) の写真
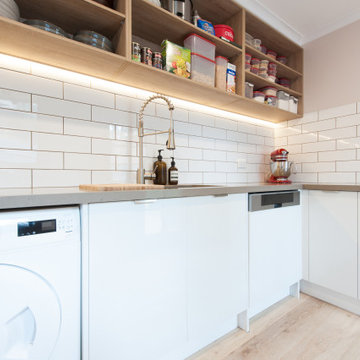
Butlers Pantry for additional pantry items and overflow to keep clutter hidden from main kitchen space.
メルボルンにあるお手頃価格の中くらいなモダンスタイルのおしゃれな家事室 (ll型、ダブルシンク、オープンシェルフ、白いキャビネット、人工大理石カウンター、白いキッチンパネル、サブウェイタイルのキッチンパネル、白い壁、淡色無垢フローリング、洗濯乾燥機、グレーのキッチンカウンター) の写真
メルボルンにあるお手頃価格の中くらいなモダンスタイルのおしゃれな家事室 (ll型、ダブルシンク、オープンシェルフ、白いキャビネット、人工大理石カウンター、白いキッチンパネル、サブウェイタイルのキッチンパネル、白い壁、淡色無垢フローリング、洗濯乾燥機、グレーのキッチンカウンター) の写真

パースにあるお手頃価格の広いトラディショナルスタイルのおしゃれな洗濯室 (ll型、エプロンフロントシンク、フラットパネル扉のキャビネット、緑のキャビネット、クオーツストーンカウンター、白いキッチンパネル、サブウェイタイルのキッチンパネル、白い壁、コンクリートの床、上下配置の洗濯機・乾燥機、グレーの床、白いキッチンカウンター、レンガ壁) の写真
ランドリールーム (サブウェイタイルのキッチンパネル、全タイプのキャビネット扉、コンクリートの床、淡色無垢フローリング、テラコッタタイルの床) の写真
1