白いランドリールーム (サブウェイタイルのキッチンパネル、青いキャビネット) の写真
絞り込み:
資材コスト
並び替え:今日の人気順
写真 1〜18 枚目(全 18 枚)
1/4

This home was a joy to work on! Check back for more information and a blog on the project soon.
Photographs by Jordan Katz
Interior Styling by Kristy Oatman
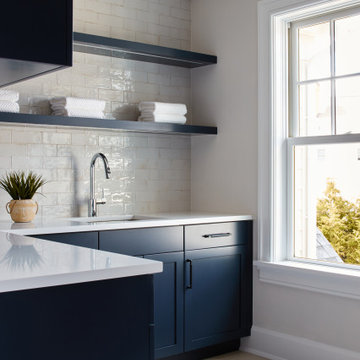
ニューヨークにある高級な中くらいなトランジショナルスタイルのおしゃれな洗濯室 (L型、アンダーカウンターシンク、シェーカースタイル扉のキャビネット、青いキャビネット、クオーツストーンカウンター、グレーのキッチンパネル、サブウェイタイルのキッチンパネル、白い壁、磁器タイルの床、グレーの床、白いキッチンカウンター、三角天井) の写真

The layout of this laundry room did not change, functionality did. Inspired by the unique square 9×9 tile seen on the floor, we designed the space to reflect this tile – a modern twist on old-European elegance. Paired with loads of cabinets, a laundry room sink and custom wood top, we created a fun and beautiful space to do laundry for a family of five!

Traditional meets modern in this charming two story tudor home. A spacious floor plan with an emphasis on natural light allows for incredible views from inside the home.

This spectacular family home situated above Lake Hodges in San Diego with sweeping views, was a complete interior and partial exterior remodel. Having gone untouched for decades, the home presented a unique challenge in that it was comprised of many cramped, unpermitted rooms and spaces that had been added over the years, stifling the home's true potential. Our team gutted the home down to the studs and started nearly from scratch.
The end result is simply stunning. Light, bright, and modern, the new version of this home demonstrates the power of thoughtful architectural planning, creative problem solving, and expert design details.
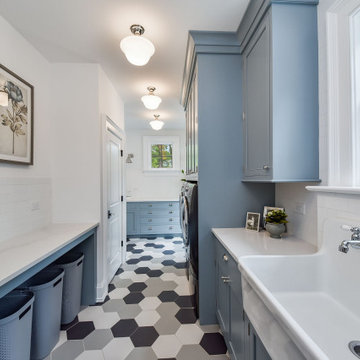
シカゴにある広いトランジショナルスタイルのおしゃれな洗濯室 (エプロンフロントシンク、フラットパネル扉のキャビネット、青いキャビネット、クオーツストーンカウンター、白いキッチンパネル、サブウェイタイルのキッチンパネル、白い壁、セラミックタイルの床、左右配置の洗濯機・乾燥機、青い床、白いキッチンカウンター) の写真
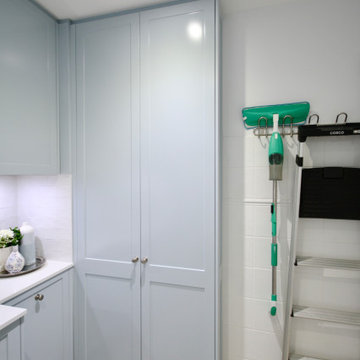
HAMPTON IN THE HILLS
- Shaker profile satin polyurethane doors in a feature 'pale blue'
- 20mm Caesarstone 'Snow' benchtop
- White subway tile splashback
- Brushed nickel knobs
- Recessed round LED's
- Enclosed clothes hamper
- Open polyurethane box
- Blum hardware
Sheree Bounassif, kitchens by Emanuel
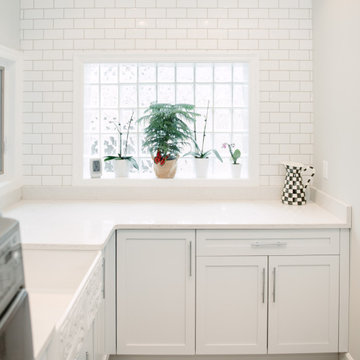
This laundry room got ample cabinetry and countertop space to make laundry work a breeze.
デトロイトにあるトランジショナルスタイルのおしゃれなランドリールーム (エプロンフロントシンク、シェーカースタイル扉のキャビネット、青いキャビネット、クオーツストーンカウンター、白いキッチンパネル、サブウェイタイルのキッチンパネル、グレーの壁、磁器タイルの床、左右配置の洗濯機・乾燥機、白いキッチンカウンター) の写真
デトロイトにあるトランジショナルスタイルのおしゃれなランドリールーム (エプロンフロントシンク、シェーカースタイル扉のキャビネット、青いキャビネット、クオーツストーンカウンター、白いキッチンパネル、サブウェイタイルのキッチンパネル、グレーの壁、磁器タイルの床、左右配置の洗濯機・乾燥機、白いキッチンカウンター) の写真
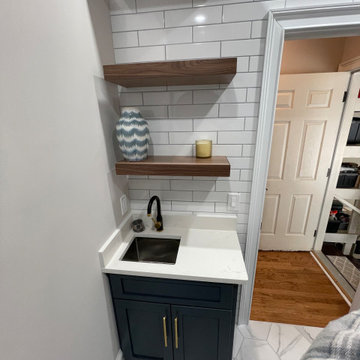
アトランタにあるお手頃価格の小さなカントリー風のおしゃれな洗濯室 (I型、シングルシンク、シェーカースタイル扉のキャビネット、青いキャビネット、木材カウンター、白いキッチンパネル、サブウェイタイルのキッチンパネル、ベージュの壁、セラミックタイルの床、上下配置の洗濯機・乾燥機、白い床、茶色いキッチンカウンター) の写真
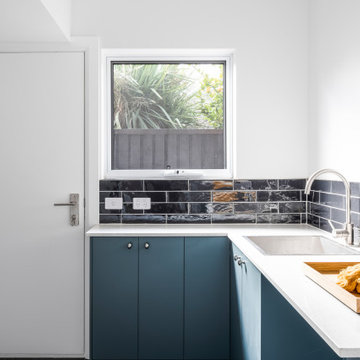
メルボルンにあるお手頃価格の中くらいなヴィクトリアン調のおしゃれな家事室 (L型、ドロップインシンク、フラットパネル扉のキャビネット、青いキャビネット、クオーツストーンカウンター、黒いキッチンパネル、サブウェイタイルのキッチンパネル、白い壁、磁器タイルの床、目隠し付き洗濯機・乾燥機、黒い床、白いキッチンカウンター) の写真
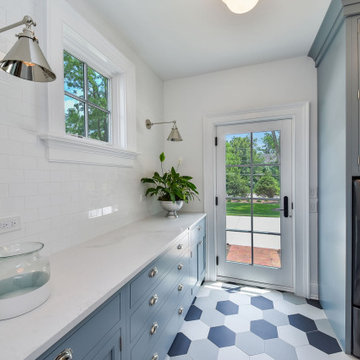
シカゴにある広いトランジショナルスタイルのおしゃれな洗濯室 (エプロンフロントシンク、フラットパネル扉のキャビネット、青いキャビネット、クオーツストーンカウンター、白いキッチンパネル、サブウェイタイルのキッチンパネル、白い壁、セラミックタイルの床、左右配置の洗濯機・乾燥機、青い床、白いキッチンカウンター) の写真
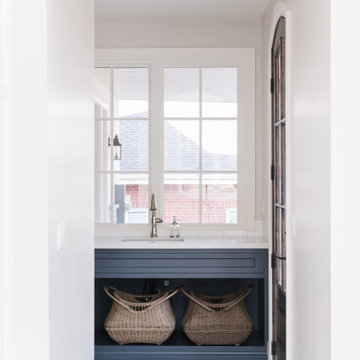
Traditional meets modern in this charming two story tudor home. A spacious floor plan with an emphasis on natural light allows for incredible views from inside the home.
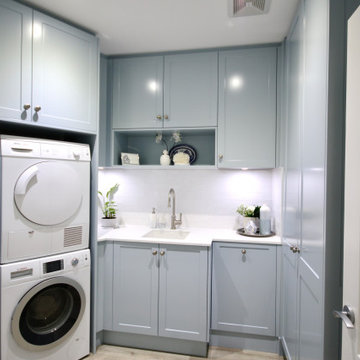
HAMPTON IN THE HILLS
- Shaker profile satin polyurethane doors in a feature 'pale blue'
- 20mm Caesarstone 'Snow' benchtop
- White subway tile splashback
- Brushed nickel knobs
- Recessed round LED's
- Enclosed clothes hamper
- Open polyurethane box
- Blum hardware
Sheree Bounassif, kitchens by Emanuel
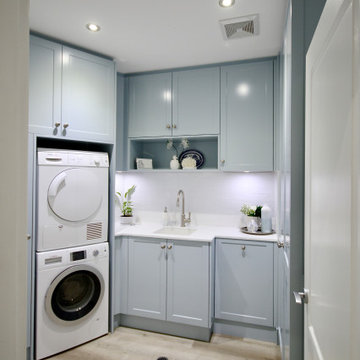
HAMPTON IN THE HILLS
- Shaker profile satin polyurethane doors in a feature 'pale blue'
- 20mm Caesarstone 'Snow' benchtop
- White subway tile splashback
- Brushed nickel knobs
- Recessed round LED's
- Enclosed clothes hamper
- Open polyurethane box
- Blum hardware
Sheree Bounassif, kitchens by Emanuel
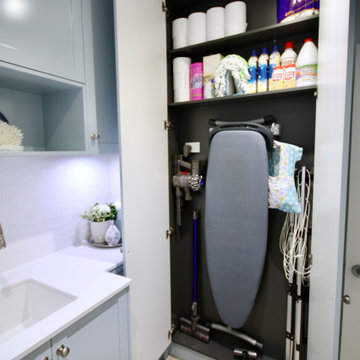
HAMPTON IN THE HILLS
- Shaker profile satin polyurethane doors in a feature 'pale blue'
- 20mm Caesarstone 'Snow' benchtop
- White subway tile splashback
- Brushed nickel knobs
- Recessed round LED's
- Enclosed clothes hamper
- Open polyurethane box
- Blum hardware
Sheree Bounassif, kitchens by Emanuel
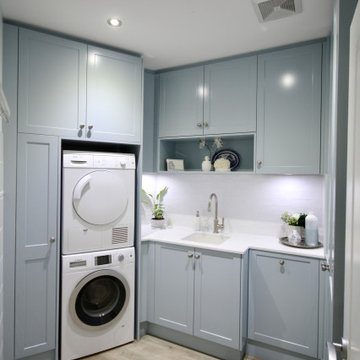
HAMPTON IN THE HILLS
- Shaker profile satin polyurethane doors in a feature 'pale blue'
- 20mm Caesarstone 'Snow' benchtop
- White subway tile splashback
- Brushed nickel knobs
- Recessed round LED's
- Enclosed clothes hamper
- Open polyurethane box
- Blum hardware
Sheree Bounassif, kitchens by Emanuel
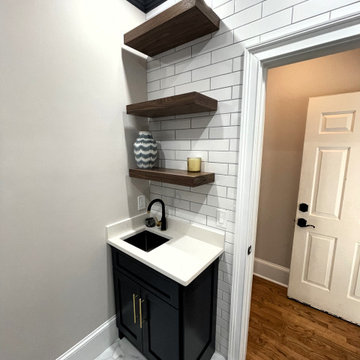
アトランタにあるお手頃価格の小さなカントリー風のおしゃれな洗濯室 (I型、シングルシンク、シェーカースタイル扉のキャビネット、青いキャビネット、木材カウンター、白いキッチンパネル、サブウェイタイルのキッチンパネル、ベージュの壁、セラミックタイルの床、上下配置の洗濯機・乾燥機、白い床、茶色いキッチンカウンター) の写真

アトランタにあるお手頃価格の小さなカントリー風のおしゃれな洗濯室 (I型、シングルシンク、シェーカースタイル扉のキャビネット、青いキャビネット、木材カウンター、白いキッチンパネル、サブウェイタイルのキッチンパネル、ベージュの壁、セラミックタイルの床、上下配置の洗濯機・乾燥機、白い床、茶色いキッチンカウンター) の写真
白いランドリールーム (サブウェイタイルのキッチンパネル、青いキャビネット) の写真
1