ランドリールーム (サブウェイタイルのキッチンパネル、木材のキッチンパネル、ベージュのキッチンカウンター) の写真
絞り込み:
資材コスト
並び替え:今日の人気順
写真 1〜20 枚目(全 51 枚)
1/4

デトロイトにある中くらいなカントリー風のおしゃれな洗濯室 (L型、ドロップインシンク、御影石カウンター、白いキッチンパネル、サブウェイタイルのキッチンパネル、ベージュの壁、上下配置の洗濯機・乾燥機、ベージュのキッチンカウンター) の写真

ポートランドにある高級な広いカントリー風のおしゃれな家事室 (I型、アンダーカウンターシンク、シェーカースタイル扉のキャビネット、白いキャビネット、木材カウンター、木材のキッチンパネル、白い壁、磁器タイルの床、左右配置の洗濯機・乾燥機、グレーの床、ベージュのキッチンカウンター) の写真

Dans cet appartement familial de 150 m², l’objectif était de rénover l’ensemble des pièces pour les rendre fonctionnelles et chaleureuses, en associant des matériaux naturels à une palette de couleurs harmonieuses.
Dans la cuisine et le salon, nous avons misé sur du bois clair naturel marié avec des tons pastel et des meubles tendance. De nombreux rangements sur mesure ont été réalisés dans les couloirs pour optimiser tous les espaces disponibles. Le papier peint à motifs fait écho aux lignes arrondies de la porte verrière réalisée sur mesure.
Dans les chambres, on retrouve des couleurs chaudes qui renforcent l’esprit vacances de l’appartement. Les salles de bain et la buanderie sont également dans des tons de vert naturel associés à du bois brut. La robinetterie noire, toute en contraste, apporte une touche de modernité. Un appartement où il fait bon vivre !

Doggy bath with subway tiles and brass trimmings
他の地域にある高級な広いコンテンポラリースタイルのおしゃれな家事室 (I型、スロップシンク、シェーカースタイル扉のキャビネット、緑のキャビネット、タイルカウンター、ベージュキッチンパネル、サブウェイタイルのキッチンパネル、ベージュの壁、磁器タイルの床、洗濯乾燥機、ベージュの床、ベージュのキッチンカウンター) の写真
他の地域にある高級な広いコンテンポラリースタイルのおしゃれな家事室 (I型、スロップシンク、シェーカースタイル扉のキャビネット、緑のキャビネット、タイルカウンター、ベージュキッチンパネル、サブウェイタイルのキッチンパネル、ベージュの壁、磁器タイルの床、洗濯乾燥機、ベージュの床、ベージュのキッチンカウンター) の写真

A gorgeous linen weave tile is not only a showstopper in the large space but hides the daily dust of a busy family. Utilizing a combination of quartz and wood countertops along with white painted cabinetry, gave the room a timeless appeal. The brushed gold hardware and mirror inserts took the room from basic to extraordinary.

他の地域にある高級な広いトランジショナルスタイルのおしゃれな洗濯室 (エプロンフロントシンク、インセット扉のキャビネット、白いキャビネット、クオーツストーンカウンター、白いキッチンパネル、木材のキッチンパネル、白い壁、セラミックタイルの床、左右配置の洗濯機・乾燥機、ベージュの床、ベージュのキッチンカウンター) の写真
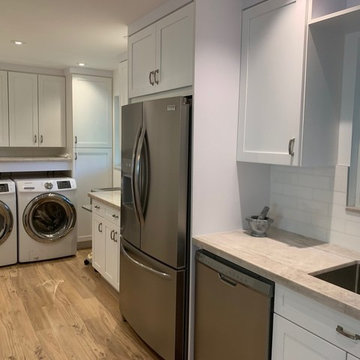
マイアミにある中くらいなトランジショナルスタイルのおしゃれなランドリールーム (L型、アンダーカウンターシンク、シェーカースタイル扉のキャビネット、白いキャビネット、ライムストーンカウンター、白いキッチンパネル、サブウェイタイルのキッチンパネル、淡色無垢フローリング、ベージュのキッチンカウンター) の写真
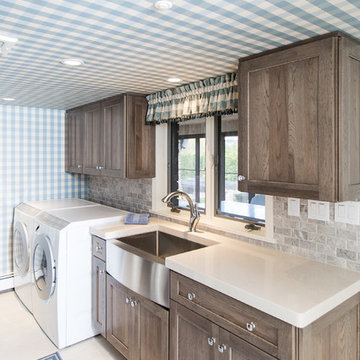
他の地域にある中くらいなカントリー風のおしゃれな洗濯室 (シェーカースタイル扉のキャビネット、人工大理石カウンター、グレーのキッチンパネル、サブウェイタイルのキッチンパネル、ll型、エプロンフロントシンク、セラミックタイルの床、左右配置の洗濯機・乾燥機、ベージュのキッチンカウンター、濃色木目調キャビネット) の写真

ヒューストンにあるラスティックスタイルのおしゃれなランドリールーム (シェーカースタイル扉のキャビネット、ヴィンテージ仕上げキャビネット、クオーツストーンカウンター、ベージュキッチンパネル、サブウェイタイルのキッチンパネル、ベージュの壁、磁器タイルの床、左右配置の洗濯機・乾燥機、茶色い床、ベージュのキッチンカウンター) の写真
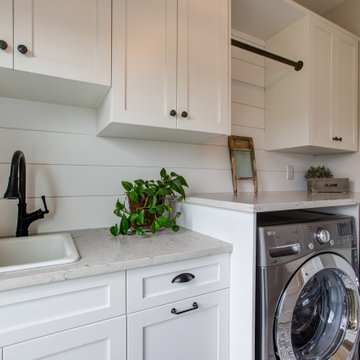
Every detail, and every area of this home was important and got our full attention. The laundry room, nicer than some kitchens, features a wall of custom cabinets for ample storage, quartz countertops, bar sink and vintage vinyl flooring.
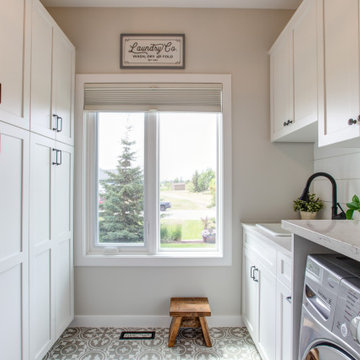
Every detail, and every area of this home was important and got our full attention. The laundry room, nicer than some kitchens, features a wall of custom cabinets for ample storage, quartz countertops, bar sink and vintage vinyl flooring.
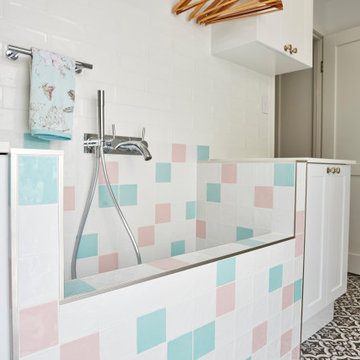
What a beautiful job this ones was to work on. The clients were very specific on what they wanted to achieve in there project as this is where they will stay for a long time. Every stone colour, design feature, handles, appliances and even where the dog will be bathed. Through planning and preparation the end result was to achieve the level of design and finishes that the client, builder and cabinet maker expect. Featured blue island bench, black ensuite cabinet, LED lighting, stone, brushed nickle, feature bathroom fixtures all come together to create a warm, homely, beach living style finishes. When the collaboration between client, builder and cabinet maker comes together perfectly the end result is one we are all very proud of!

トイレ、洗濯機、洗面台の3つが1つのカウンターに。
左側がユニットバス。 奥は3mの物干し竿が外部と内部に1本づつ。
乾いた服は両サイドに寄せるとウォークインクローゼットスペースへ。
大阪にある低価格の小さなコンテンポラリースタイルのおしゃれなランドリークローゼット (I型、ドロップインシンク、ガラス扉のキャビネット、濃色木目調キャビネット、木材カウンター、ベージュキッチンパネル、木材のキッチンパネル、ベージュの壁、淡色無垢フローリング、ベージュの床、ベージュのキッチンカウンター、三角天井、羽目板の壁) の写真
大阪にある低価格の小さなコンテンポラリースタイルのおしゃれなランドリークローゼット (I型、ドロップインシンク、ガラス扉のキャビネット、濃色木目調キャビネット、木材カウンター、ベージュキッチンパネル、木材のキッチンパネル、ベージュの壁、淡色無垢フローリング、ベージュの床、ベージュのキッチンカウンター、三角天井、羽目板の壁) の写真
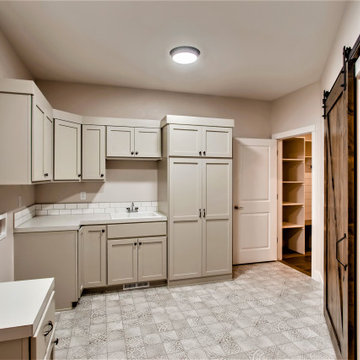
デンバーにあるお手頃価格の広いトラディショナルスタイルのおしゃれな家事室 (L型、ドロップインシンク、シェーカースタイル扉のキャビネット、ベージュのキャビネット、ラミネートカウンター、白いキッチンパネル、サブウェイタイルのキッチンパネル、ベージュの壁、リノリウムの床、左右配置の洗濯機・乾燥機、グレーの床、ベージュのキッチンカウンター) の写真
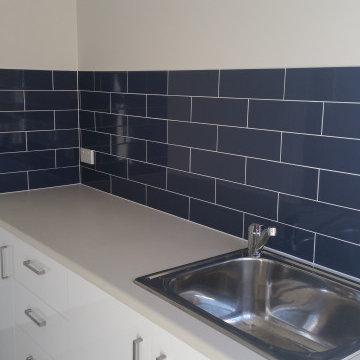
他の地域にあるおしゃれなランドリールーム (I型、白いキャビネット、ラミネートカウンター、青いキッチンパネル、サブウェイタイルのキッチンパネル、セラミックタイルの床、グレーの床、ベージュのキッチンカウンター) の写真
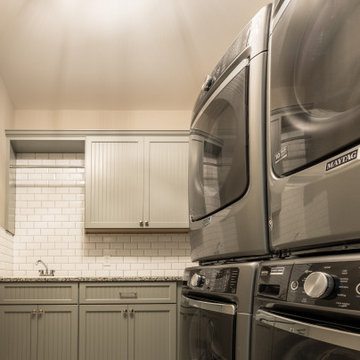
デトロイトにある中くらいなカントリー風のおしゃれな洗濯室 (L型、ドロップインシンク、御影石カウンター、白いキッチンパネル、サブウェイタイルのキッチンパネル、ベージュの壁、上下配置の洗濯機・乾燥機、ベージュのキッチンカウンター) の写真
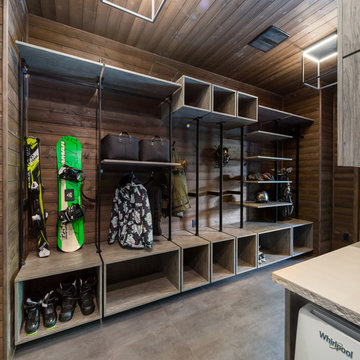
This year, the PNE Prize Home is a jaw-dropping, 3,188-square-foot modern mountainside masterpiece. Its location is in picturesque Pemberton – just 25 minutes from Whistler, BC. The exterior features Woodtone RusticSeries™ siding in Winchester Brown on James Hardie™ cedar mill siding and the soffit is Fineline in Single Malt.
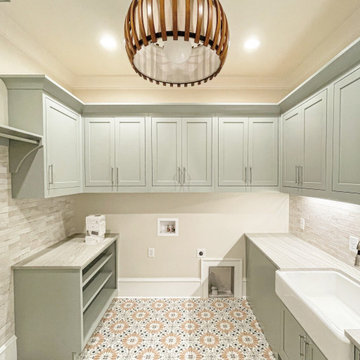
#BenjaminMoore
#BenjaminMoorePaint
Wall Paint Color: Benjamin Moore Fog Mist OC31
Cabinetry Paint Color: Benjamin Moore CC680 Raindance
アトランタにあるラグジュアリーな広いトランジショナルスタイルのおしゃれな家事室 (ll型、エプロンフロントシンク、フラットパネル扉のキャビネット、クオーツストーンカウンター、ベージュキッチンパネル、サブウェイタイルのキッチンパネル、ベージュの壁、セラミックタイルの床、ベージュのキッチンカウンター) の写真
アトランタにあるラグジュアリーな広いトランジショナルスタイルのおしゃれな家事室 (ll型、エプロンフロントシンク、フラットパネル扉のキャビネット、クオーツストーンカウンター、ベージュキッチンパネル、サブウェイタイルのキッチンパネル、ベージュの壁、セラミックタイルの床、ベージュのキッチンカウンター) の写真
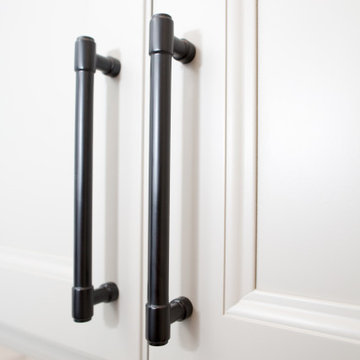
Design Craft Cabinetry, Madison door style, reversed raised panel, Harbor Mist Shear stain finish in the laundry room. Craft Style subway tile with light grey grout.
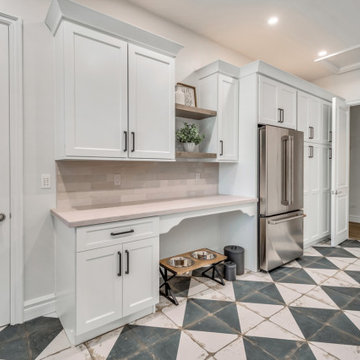
フェニックスにあるラグジュアリーな広いトランジショナルスタイルのおしゃれなランドリールーム (アンダーカウンターシンク、フラットパネル扉のキャビネット、白いキャビネット、珪岩カウンター、ベージュキッチンパネル、サブウェイタイルのキッチンパネル、白い壁、磁器タイルの床、左右配置の洗濯機・乾燥機、ベージュのキッチンカウンター) の写真
ランドリールーム (サブウェイタイルのキッチンパネル、木材のキッチンパネル、ベージュのキッチンカウンター) の写真
1