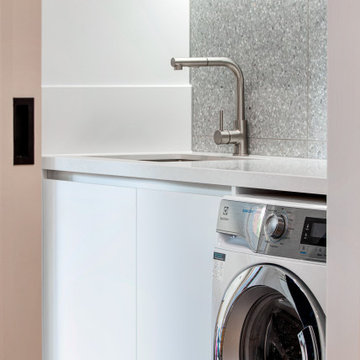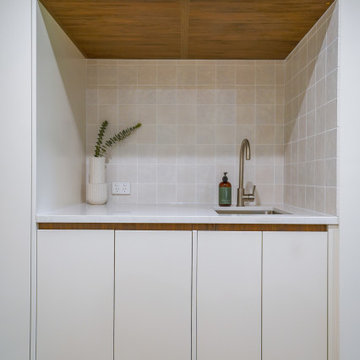ランドリールーム (石タイルのキッチンパネル、茶色い床、白い壁) の写真
絞り込み:
資材コスト
並び替え:今日の人気順
写真 1〜6 枚目(全 6 枚)
1/4

ヒューストンにあるラグジュアリーな広いトランジショナルスタイルのおしゃれなランドリールーム (I型、シェーカースタイル扉のキャビネット、白いキャビネット、御影石カウンター、石タイルのキッチンパネル、白い壁、磁器タイルの床、左右配置の洗濯機・乾燥機、茶色い床、黒いキッチンカウンター、マルチカラーのキッチンパネル、アンダーカウンターシンク) の写真

Laundry room
オークランドにある高級な小さなミッドセンチュリースタイルのおしゃれな家事室 (ll型、アンダーカウンターシンク、全タイプのキャビネット扉、中間色木目調キャビネット、タイルカウンター、ベージュキッチンパネル、石タイルのキッチンパネル、白い壁、無垢フローリング、左右配置の洗濯機・乾燥機、茶色い床、グレーのキッチンカウンター、全タイプの天井の仕上げ、全タイプの壁の仕上げ) の写真
オークランドにある高級な小さなミッドセンチュリースタイルのおしゃれな家事室 (ll型、アンダーカウンターシンク、全タイプのキャビネット扉、中間色木目調キャビネット、タイルカウンター、ベージュキッチンパネル、石タイルのキッチンパネル、白い壁、無垢フローリング、左右配置の洗濯機・乾燥機、茶色い床、グレーのキッチンカウンター、全タイプの天井の仕上げ、全タイプの壁の仕上げ) の写真

メルボルンにあるお手頃価格の小さなモダンスタイルのおしゃれな洗濯室 (ll型、アンダーカウンターシンク、フラットパネル扉のキャビネット、白いキャビネット、クオーツストーンカウンター、グレーのキッチンパネル、石タイルのキッチンパネル、白い壁、無垢フローリング、上下配置の洗濯機・乾燥機、茶色い床、白いキッチンカウンター) の写真

Here is an architecturally built house from the early 1970's which was brought into the new century during this complete home remodel by opening up the main living space with two small additions off the back of the house creating a seamless exterior wall, dropping the floor to one level throughout, exposing the post an beam supports, creating main level on-suite, den/office space, refurbishing the existing powder room, adding a butlers pantry, creating an over sized kitchen with 17' island, refurbishing the existing bedrooms and creating a new master bedroom floor plan with walk in closet, adding an upstairs bonus room off an existing porch, remodeling the existing guest bathroom, and creating an in-law suite out of the existing workshop and garden tool room.

A simple and effective laundry nook.
シドニーにある小さなコンテンポラリースタイルのおしゃれな家事室 (I型、ドロップインシンク、フラットパネル扉のキャビネット、白いキャビネット、御影石カウンター、ベージュキッチンパネル、石タイルのキッチンパネル、白い壁、無垢フローリング、目隠し付き洗濯機・乾燥機、茶色い床、白いキッチンカウンター) の写真
シドニーにある小さなコンテンポラリースタイルのおしゃれな家事室 (I型、ドロップインシンク、フラットパネル扉のキャビネット、白いキャビネット、御影石カウンター、ベージュキッチンパネル、石タイルのキッチンパネル、白い壁、無垢フローリング、目隠し付き洗濯機・乾燥機、茶色い床、白いキッチンカウンター) の写真

This laundry was designed several months after the kitchen renovation - a cohesive look was needed to flow to make it look like it was done at the same time. Similar materials were chosen but with individual flare and interest. This space is multi functional not only providing a space as a laundry but as a separate pantry room for the kitchen - it also includes an integrated pull out drawer fridge.
ランドリールーム (石タイルのキッチンパネル、茶色い床、白い壁) の写真
1