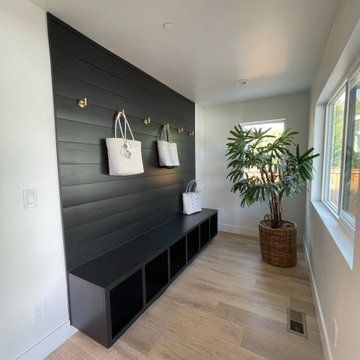ランドリールーム (塗装板のキッチンパネル、茶色い床、ピンクの床) の写真
絞り込み:
資材コスト
並び替え:今日の人気順
写真 1〜20 枚目(全 50 枚)
1/4

Handmade in-frame kitchen, boot and utility room featuring a two colour scheme, Caesarstone Eternal Statuario main countertops, Sensa premium Glacial Blue island countertop. Bora vented induction hob, Miele oven quad and appliances, Fisher and Paykel fridge freezer and caple wine coolers.

The client wanted a spare room off the kitchen transformed into a bright and functional laundry room with custom designed millwork, cabinetry, doors, and plenty of counter space. All this while respecting her preference for French-Country styling and traditional decorative elements. She also wanted to add functional storage with space to air dry her clothes and a hide-away ironing board. We brightened it up with the off-white millwork, ship lapped ceiling and the gorgeous beadboard. We imported from Scotland the delicate lace for the custom curtains on the doors and cabinets. The custom Quartzite countertop covers the washer and dryer and was also designed into the cabinetry wall on the other side. This fabulous laundry room is well outfitted with integrated appliances, custom cabinets, and a lot of storage with extra room for sorting and folding clothes. A pure pleasure!
Materials used:
Taj Mahal Quartzite stone countertops, Custom wood cabinetry lacquered with antique finish, Heated white-oak wood floor, apron-front porcelain utility sink, antique vintage glass pendant lighting, Lace imported from Scotland for doors and cabinets, French doors and sidelights with beveled glass, beadboard on walls and for open shelving, shiplap ceilings with recessed lighting.

シカゴにある高級な広いトランジショナルスタイルのおしゃれな洗濯室 (コの字型、アンダーカウンターシンク、シェーカースタイル扉のキャビネット、青いキャビネット、木材カウンター、青いキッチンパネル、塗装板のキッチンパネル、白い壁、濃色無垢フローリング、左右配置の洗濯機・乾燥機、茶色い床、茶色いキッチンカウンター、壁紙) の写真

ニューヨークにあるラグジュアリーな広いトラディショナルスタイルのおしゃれなランドリークローゼット (エプロンフロントシンク、白いキッチンパネル、塗装板のキッチンパネル、グレーの壁、無垢フローリング、上下配置の洗濯機・乾燥機、茶色い床、塗装板張りの壁) の写真

Laundry Room with reclaimed wood accent wall.
Photo Credit: N. Leonard
ニューヨークにある高級な広いカントリー風のおしゃれな家事室 (I型、アンダーカウンターシンク、レイズドパネル扉のキャビネット、ベージュのキャビネット、御影石カウンター、グレーの壁、無垢フローリング、左右配置の洗濯機・乾燥機、茶色い床、グレーのキッチンパネル、塗装板のキッチンパネル、マルチカラーのキッチンカウンター、塗装板張りの壁) の写真
ニューヨークにある高級な広いカントリー風のおしゃれな家事室 (I型、アンダーカウンターシンク、レイズドパネル扉のキャビネット、ベージュのキャビネット、御影石カウンター、グレーの壁、無垢フローリング、左右配置の洗濯機・乾燥機、茶色い床、グレーのキッチンパネル、塗装板のキッチンパネル、マルチカラーのキッチンカウンター、塗装板張りの壁) の写真

The laundry room & pantry were also updated to include lovely built-in storage and tie in with the finishes in the kitchen.
デンバーにあるお手頃価格の小さなエクレクティックスタイルのおしゃれな家事室 (L型、シェーカースタイル扉のキャビネット、白いキャビネット、木材カウンター、白いキッチンパネル、塗装板のキッチンパネル、青い壁、無垢フローリング、左右配置の洗濯機・乾燥機、茶色い床、塗装板張りの壁) の写真
デンバーにあるお手頃価格の小さなエクレクティックスタイルのおしゃれな家事室 (L型、シェーカースタイル扉のキャビネット、白いキャビネット、木材カウンター、白いキッチンパネル、塗装板のキッチンパネル、青い壁、無垢フローリング、左右配置の洗濯機・乾燥機、茶色い床、塗装板張りの壁) の写真
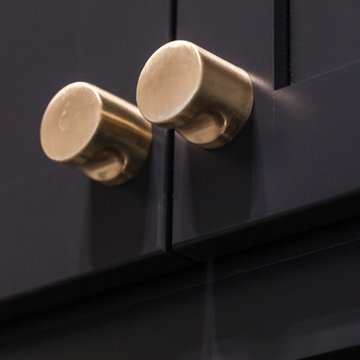
This stand-alone condominium blends traditional styles with modern farmhouse exterior features. Blurring the lines between condominium and home, the details are where this custom design stands out; from custom trim to beautiful ceiling treatments and careful consideration for how the spaces interact. The exterior of the home is detailed with white horizontal siding, vinyl board and batten, black windows, black asphalt shingles and accent metal roofing. Our design intent behind these stand-alone condominiums is to bring the maintenance free lifestyle with a space that feels like your own.

他の地域にある高級な中くらいなトラディショナルスタイルのおしゃれな洗濯室 (ll型、エプロンフロントシンク、シェーカースタイル扉のキャビネット、青いキャビネット、御影石カウンター、白いキッチンパネル、塗装板のキッチンパネル、グレーの壁、レンガの床、左右配置の洗濯機・乾燥機、茶色い床、ベージュのキッチンカウンター) の写真

バンクーバーにある小さなトランジショナルスタイルのおしゃれな洗濯室 (I型、一体型シンク、フラットパネル扉のキャビネット、白いキャビネット、珪岩カウンター、白いキッチンパネル、塗装板のキッチンパネル、白い壁、淡色無垢フローリング、左右配置の洗濯機・乾燥機、茶色い床、白いキッチンカウンター、塗装板張りの壁) の写真
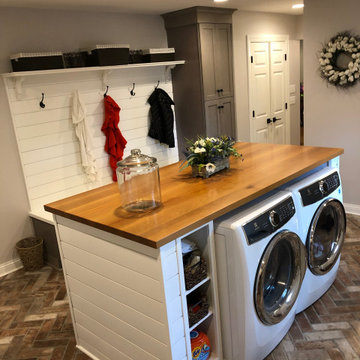
シンシナティにあるラグジュアリーな広いカントリー風のおしゃれな家事室 (ll型、シェーカースタイル扉のキャビネット、白いキャビネット、木材カウンター、白いキッチンパネル、塗装板のキッチンパネル、グレーの壁、レンガの床、左右配置の洗濯機・乾燥機、茶色い床、茶色いキッチンカウンター) の写真
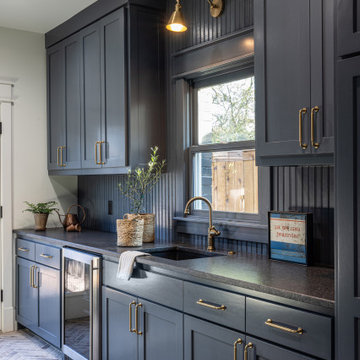
A laundry room is incomplete without a sink - and an undercounter appliance. Dark cabinetry contrasts the brightness of the other rooms in the house. The dark navy cabinetry and painted beadboard anchors this wall as the task wall. A brass finish is the perfect way to balance out the heaviness of the cabinetry and black granite countertop. Antique brick flooring creates a rustic look that blends the exterior with the interior.
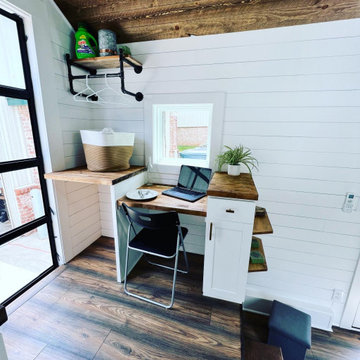
Tiny house laundry and desk
高級な小さなカントリー風のおしゃれな家事室 (ll型、シェーカースタイル扉のキャビネット、白いキャビネット、木材カウンター、白いキッチンパネル、塗装板のキッチンパネル、白い壁、ラミネートの床、目隠し付き洗濯機・乾燥機、茶色い床、茶色いキッチンカウンター、板張り天井、塗装板張りの壁) の写真
高級な小さなカントリー風のおしゃれな家事室 (ll型、シェーカースタイル扉のキャビネット、白いキャビネット、木材カウンター、白いキッチンパネル、塗装板のキッチンパネル、白い壁、ラミネートの床、目隠し付き洗濯機・乾燥機、茶色い床、茶色いキッチンカウンター、板張り天井、塗装板張りの壁) の写真

シカゴにある高級な広いトランジショナルスタイルのおしゃれな洗濯室 (コの字型、アンダーカウンターシンク、シェーカースタイル扉のキャビネット、青いキャビネット、木材カウンター、青いキッチンパネル、塗装板のキッチンパネル、白い壁、濃色無垢フローリング、左右配置の洗濯機・乾燥機、茶色い床、茶色いキッチンカウンター、壁紙) の写真
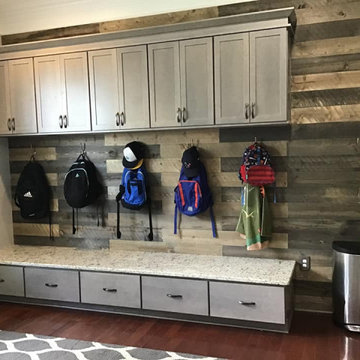
Mudroom/Laundry
ナッシュビルにあるお手頃価格の中くらいなカントリー風のおしゃれな家事室 (I型、シェーカースタイル扉のキャビネット、淡色木目調キャビネット、御影石カウンター、塗装板のキッチンパネル、茶色い壁、濃色無垢フローリング、茶色い床、マルチカラーのキッチンカウンター、塗装板張りの壁) の写真
ナッシュビルにあるお手頃価格の中くらいなカントリー風のおしゃれな家事室 (I型、シェーカースタイル扉のキャビネット、淡色木目調キャビネット、御影石カウンター、塗装板のキッチンパネル、茶色い壁、濃色無垢フローリング、茶色い床、マルチカラーのキッチンカウンター、塗装板張りの壁) の写真
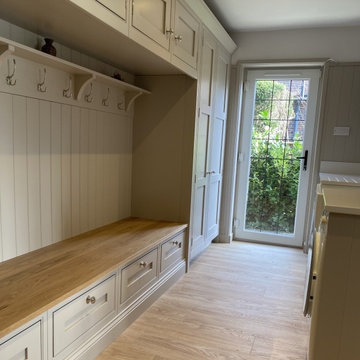
Handmade in-frame kitchen, boot and utility room featuring a two colour scheme, Caesarstone Eternal Statuario main countertops, Sensa premium Glacial Blue island countertop. Bora vented induction hob, Miele oven quad and appliances, Fisher and Paykel fridge freezer and caple wine coolers.
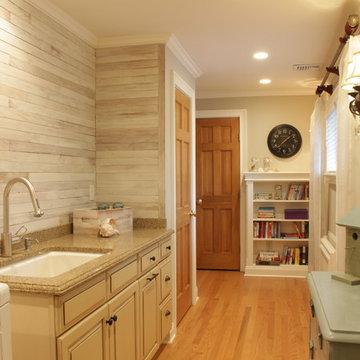
A wonderful laundry room with so many interesting elements.
Photo Credit: N. Leonard
ニューヨークにある高級な広いカントリー風のおしゃれな家事室 (I型、アンダーカウンターシンク、レイズドパネル扉のキャビネット、ベージュのキャビネット、御影石カウンター、グレーの壁、無垢フローリング、左右配置の洗濯機・乾燥機、茶色い床、グレーのキッチンパネル、塗装板のキッチンパネル、マルチカラーのキッチンカウンター、塗装板張りの壁) の写真
ニューヨークにある高級な広いカントリー風のおしゃれな家事室 (I型、アンダーカウンターシンク、レイズドパネル扉のキャビネット、ベージュのキャビネット、御影石カウンター、グレーの壁、無垢フローリング、左右配置の洗濯機・乾燥機、茶色い床、グレーのキッチンパネル、塗装板のキッチンパネル、マルチカラーのキッチンカウンター、塗装板張りの壁) の写真
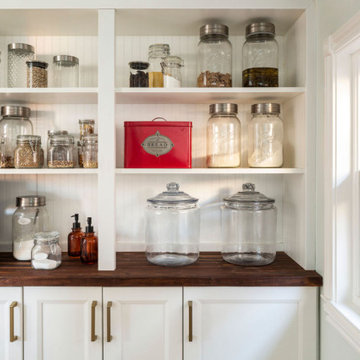
The laundry room & pantry were also updated to include lovely built-in storage and tie in with the finishes in the kitchen.
デンバーにあるお手頃価格の小さなエクレクティックスタイルのおしゃれな家事室 (L型、シェーカースタイル扉のキャビネット、白いキャビネット、木材カウンター、白いキッチンパネル、塗装板のキッチンパネル、青い壁、無垢フローリング、左右配置の洗濯機・乾燥機、茶色い床、茶色いキッチンカウンター、塗装板張りの壁) の写真
デンバーにあるお手頃価格の小さなエクレクティックスタイルのおしゃれな家事室 (L型、シェーカースタイル扉のキャビネット、白いキャビネット、木材カウンター、白いキッチンパネル、塗装板のキッチンパネル、青い壁、無垢フローリング、左右配置の洗濯機・乾燥機、茶色い床、茶色いキッチンカウンター、塗装板張りの壁) の写真
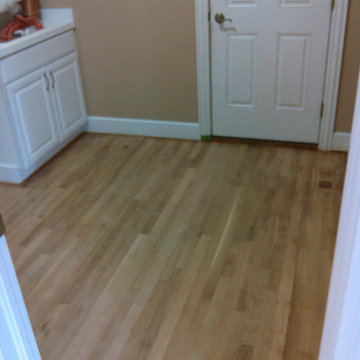
コロンバスにあるお手頃価格の広いコンテンポラリースタイルのおしゃれな洗濯室 (ll型、一体型シンク、レイズドパネル扉のキャビネット、白いキャビネット、人工大理石カウンター、白いキッチンパネル、塗装板のキッチンパネル、ベージュの壁、淡色無垢フローリング、目隠し付き洗濯機・乾燥機、茶色い床、白いキッチンカウンター) の写真
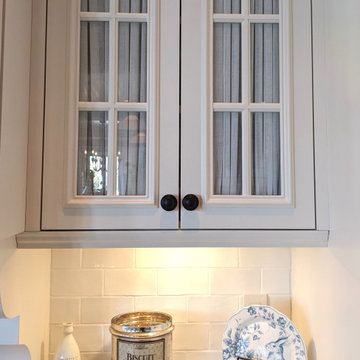
The client wanted a spare room off the kitchen transformed into a bright and functional laundry room with custom designed millwork, cabinetry, doors, and plenty of counter space. All this while respecting her preference for French-Country styling and traditional decorative elements. She also wanted to add functional storage with space to air dry her clothes and a hide-away ironing board. We brightened it up with the off-white millwork, ship lapped ceiling and the gorgeous beadboard. We imported from Scotland the delicate lace for the custom curtains on the doors and cabinets. The custom Quartzite countertop covers the washer and dryer and was also designed into the cabinetry wall on the other side. This fabulous laundry room is well outfitted with integrated appliances, custom cabinets, and a lot of storage with extra room for sorting and folding clothes. A pure pleasure!
Materials used:
Taj Mahal Quartzite stone countertops, Custom wood cabinetry lacquered with antique finish, Heated white-oak wood floor, apron-front porcelain utility sink, antique vintage glass pendant lighting, Lace imported from Scotland for doors and cabinets, French doors and sidelights with beveled glass, beadboard on walls and for open shelving, shiplap ceilings with recessed lighting.
ランドリールーム (塗装板のキッチンパネル、茶色い床、ピンクの床) の写真
1
