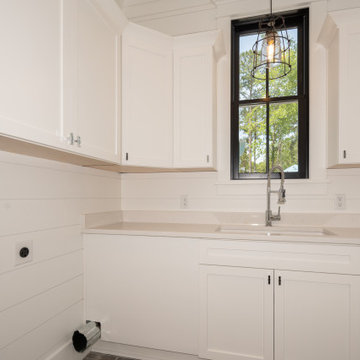ランドリールーム (塗装板のキッチンパネル、石スラブのキッチンパネル) の写真
絞り込み:
資材コスト
並び替え:今日の人気順
写真 161〜180 枚目(全 356 枚)
1/3
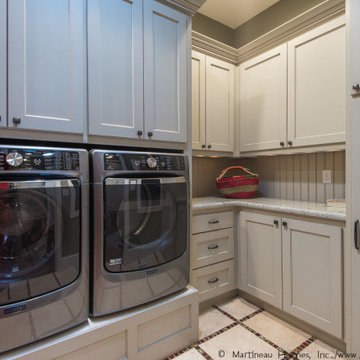
ソルトレイクシティにある高級な広いトラディショナルスタイルのおしゃれなランドリールーム (ベージュのキャビネット、ベージュキッチンパネル、塗装板のキッチンパネル、ベージュの壁、左右配置の洗濯機・乾燥機、ベージュのキッチンカウンター、塗装板張りの壁) の写真
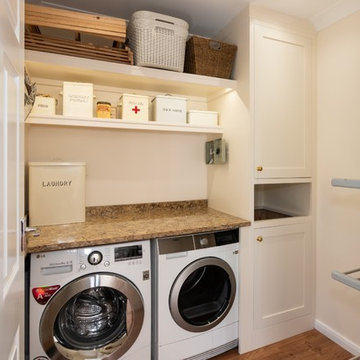
エセックスにある高級な巨大なトラディショナルスタイルのおしゃれなランドリールーム (ll型、ダブルシンク、シェーカースタイル扉のキャビネット、ベージュのキャビネット、珪岩カウンター、茶色いキッチンパネル、石スラブのキッチンパネル、無垢フローリング、茶色い床、茶色いキッチンカウンター) の写真
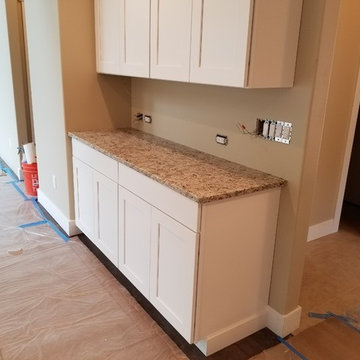
Area: Laundry & Mud Room
Product: Any Standard Remnant
Color: Coronado (MSI)
Edge: Eased (1/8" Radius)
シアトルにあるおしゃれなランドリールーム (アンダーカウンターシンク、石スラブのキッチンパネル、クオーツストーンカウンター) の写真
シアトルにあるおしゃれなランドリールーム (アンダーカウンターシンク、石スラブのキッチンパネル、クオーツストーンカウンター) の写真
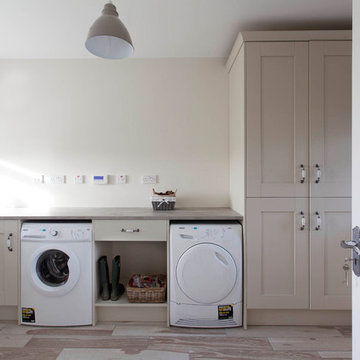
We created this bespoke solid tulip wood in-frame kitchen, handpainted in Farrow & Ball Wimborne White with Drop Cloth on the island for a detached family home in Co Meath. Premium 30mm granite work surfaces in Ice Blue have been selected adding to the luxury feel. .Infinity Media
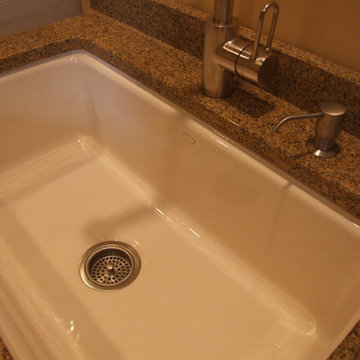
This sink has so many uses. Giving the baby a bath - wonderful, and washing your delicates, perfect.
Photo Credit: N. Leonard
ニューヨークにある高級な広いカントリー風のおしゃれな家事室 (スロップシンク、レイズドパネル扉のキャビネット、ベージュのキャビネット、ベージュの壁、無垢フローリング、左右配置の洗濯機・乾燥機、御影石カウンター、ll型、茶色い床、グレーのキッチンパネル、塗装板のキッチンパネル、マルチカラーのキッチンカウンター、塗装板張りの壁) の写真
ニューヨークにある高級な広いカントリー風のおしゃれな家事室 (スロップシンク、レイズドパネル扉のキャビネット、ベージュのキャビネット、ベージュの壁、無垢フローリング、左右配置の洗濯機・乾燥機、御影石カウンター、ll型、茶色い床、グレーのキッチンパネル、塗装板のキッチンパネル、マルチカラーのキッチンカウンター、塗装板張りの壁) の写真
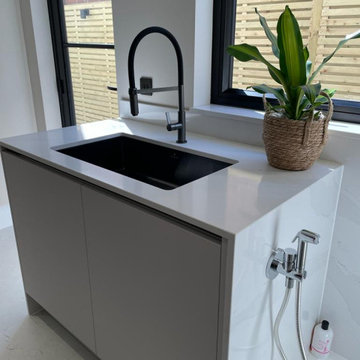
他の地域にある高級なコンテンポラリースタイルのおしゃれなランドリールーム (一体型シンク、フラットパネル扉のキャビネット、グレーのキャビネット、珪岩カウンター、白いキッチンパネル、石スラブのキッチンパネル、ベージュの壁、磁器タイルの床、左右配置の洗濯機・乾燥機、白い床、白いキッチンカウンター) の写真

The client wanted a spare room off the kitchen transformed into a bright and functional laundry room with custom designed millwork, cabinetry, doors, and plenty of counter space. All this while respecting her preference for French-Country styling and traditional decorative elements. She also wanted to add functional storage with space to air dry her clothes and a hide-away ironing board. We brightened it up with the off-white millwork, ship lapped ceiling and the gorgeous beadboard. We imported from Scotland the delicate lace for the custom curtains on the doors and cabinets. The custom Quartzite countertop covers the washer and dryer and was also designed into the cabinetry wall on the other side. This fabulous laundry room is well outfitted with integrated appliances, custom cabinets, and a lot of storage with extra room for sorting and folding clothes. A pure pleasure!
Materials used:
Taj Mahal Quartzite stone countertops, Custom wood cabinetry lacquered with antique finish, Heated white-oak wood floor, apron-front porcelain utility sink, antique vintage glass pendant lighting, Lace imported from Scotland for doors and cabinets, French doors and sidelights with beveled glass, beadboard on walls and for open shelving, shiplap ceilings with recessed lighting.
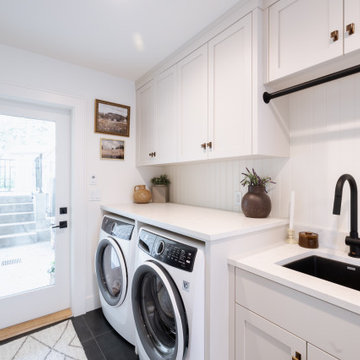
バンクーバーにある高級な中くらいなトラディショナルスタイルのおしゃれな洗濯室 (I型、アンダーカウンターシンク、シェーカースタイル扉のキャビネット、白いキャビネット、クオーツストーンカウンター、白いキッチンパネル、石スラブのキッチンパネル、白い壁、セラミックタイルの床、左右配置の洗濯機・乾燥機、黒い床、白いキッチンカウンター、パネル壁) の写真
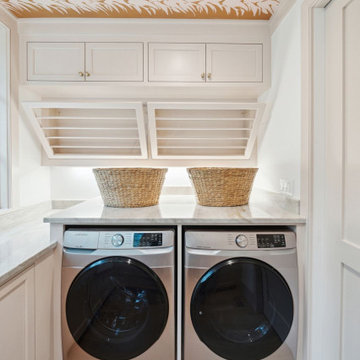
Inviting laundry room with custom inset cabinetry, fun and bold wallpaper ceiling, natural quartzite countertops, farmhouse sink and brass fixtures.
チャールストンにあるビーチスタイルのおしゃれなランドリールーム (エプロンフロントシンク、インセット扉のキャビネット、珪岩カウンター、石スラブのキッチンパネル、淡色無垢フローリング、左右配置の洗濯機・乾燥機、クロスの天井) の写真
チャールストンにあるビーチスタイルのおしゃれなランドリールーム (エプロンフロントシンク、インセット扉のキャビネット、珪岩カウンター、石スラブのキッチンパネル、淡色無垢フローリング、左右配置の洗濯機・乾燥機、クロスの天井) の写真

The laundry room & pantry were also updated to include lovely built-in storage and tie in with the finishes in the kitchen.
デンバーにあるお手頃価格の小さなエクレクティックスタイルのおしゃれな家事室 (L型、シェーカースタイル扉のキャビネット、白いキャビネット、木材カウンター、白いキッチンパネル、塗装板のキッチンパネル、青い壁、無垢フローリング、左右配置の洗濯機・乾燥機、茶色い床、塗装板張りの壁) の写真
デンバーにあるお手頃価格の小さなエクレクティックスタイルのおしゃれな家事室 (L型、シェーカースタイル扉のキャビネット、白いキャビネット、木材カウンター、白いキッチンパネル、塗装板のキッチンパネル、青い壁、無垢フローリング、左右配置の洗濯機・乾燥機、茶色い床、塗装板張りの壁) の写真
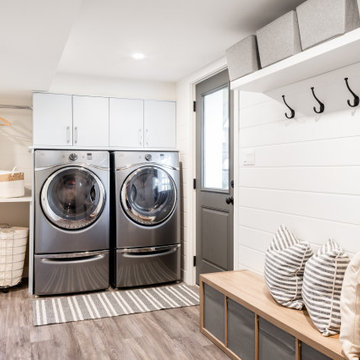
バンクーバーにあるお手頃価格の中くらいなコンテンポラリースタイルのおしゃれな洗濯室 (I型、エプロンフロントシンク、フラットパネル扉のキャビネット、青いキャビネット、クオーツストーンカウンター、白いキッチンパネル、塗装板のキッチンパネル、白い壁、クッションフロア、左右配置の洗濯機・乾燥機、グレーの床、白いキッチンカウンター、塗装板張りの壁) の写真
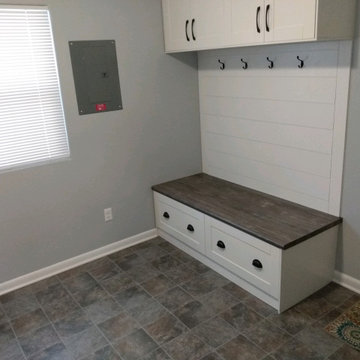
mud room bench after
他の地域にあるコンテンポラリースタイルのおしゃれなランドリールーム (落し込みパネル扉のキャビネット、白いキャビネット、ラミネートカウンター、白いキッチンパネル、塗装板のキッチンパネル、グレーの壁、リノリウムの床、茶色い床、茶色いキッチンカウンター) の写真
他の地域にあるコンテンポラリースタイルのおしゃれなランドリールーム (落し込みパネル扉のキャビネット、白いキャビネット、ラミネートカウンター、白いキッチンパネル、塗装板のキッチンパネル、グレーの壁、リノリウムの床、茶色い床、茶色いキッチンカウンター) の写真
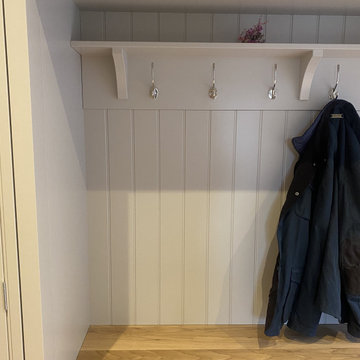
Handmade in-frame kitchen, boot and utility room featuring a two colour scheme, Caesarstone Eternal Statuario main countertops, Sensa premium Glacial Blue island countertop. Bora vented induction hob, Miele oven quad and appliances, Fisher and Paykel fridge freezer and caple wine coolers.
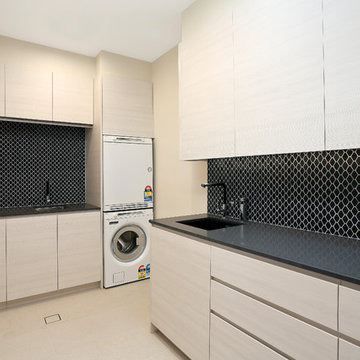
This laundry runs directly next to the butlers pantry, and as it is finished in the same style, provides continuity to the space.
シドニーにあるラグジュアリーな中くらいなおしゃれな家事室 (ll型、フラットパネル扉のキャビネット、黒いキッチンパネル、石スラブのキッチンパネル、ベージュのキャビネット、アンダーカウンターシンク、クオーツストーンカウンター、ベージュの壁、磁器タイルの床、上下配置の洗濯機・乾燥機、ベージュの床) の写真
シドニーにあるラグジュアリーな中くらいなおしゃれな家事室 (ll型、フラットパネル扉のキャビネット、黒いキッチンパネル、石スラブのキッチンパネル、ベージュのキャビネット、アンダーカウンターシンク、クオーツストーンカウンター、ベージュの壁、磁器タイルの床、上下配置の洗濯機・乾燥機、ベージュの床) の写真
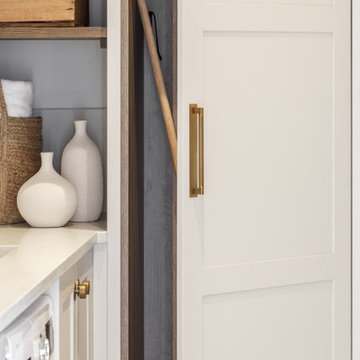
他の地域にあるラスティックスタイルのおしゃれなランドリールーム (ll型、シェーカースタイル扉のキャビネット、珪岩カウンター、白いキッチンパネル、石スラブのキッチンパネル、左右配置の洗濯機・乾燥機、白いキッチンカウンター) の写真
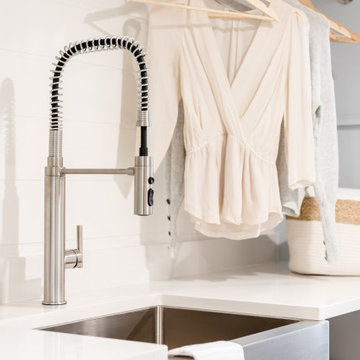
バンクーバーにあるお手頃価格の中くらいなコンテンポラリースタイルのおしゃれな洗濯室 (I型、エプロンフロントシンク、フラットパネル扉のキャビネット、青いキャビネット、クオーツストーンカウンター、白いキッチンパネル、塗装板のキッチンパネル、白い壁、クッションフロア、左右配置の洗濯機・乾燥機、グレーの床、白いキッチンカウンター、塗装板張りの壁) の写真
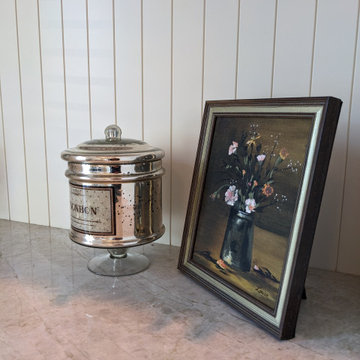
The client wanted a spare room off the kitchen transformed into a bright and functional laundry room with custom designed millwork, cabinetry, doors, and plenty of counter space. All this while respecting her preference for French-Country styling and traditional decorative elements. She also wanted to add functional storage with space to air dry her clothes and a hide-away ironing board. We brightened it up with the off-white millwork, ship lapped ceiling and the gorgeous beadboard. We imported from Scotland the delicate lace for the custom curtains on the doors and cabinets. The custom Quartzite countertop covers the washer and dryer and was also designed into the cabinetry wall on the other side. This fabulous laundry room is well outfitted with integrated appliances, custom cabinets, and a lot of storage with extra room for sorting and folding clothes. A pure pleasure!
Materials used:
Taj Mahal Quartzite stone countertops, Custom wood cabinetry lacquered with antique finish, Heated white-oak wood floor, apron-front porcelain utility sink, antique vintage glass pendant lighting, Lace imported from Scotland for doors and cabinets, French doors and sidelights with beveled glass, beadboard on walls and for open shelving, shiplap ceilings with recessed lighting.
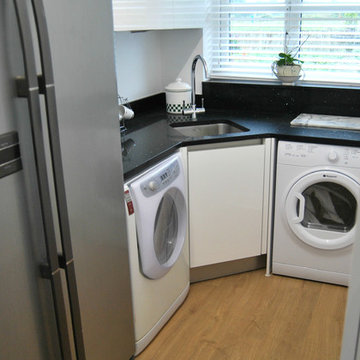
This Schuller Uni Gloss kitchen has a stunning white high gloss finish which contrasts beautifully against the black mirror infinity stone work surfaces. The handleless style is sleek and very contemporary.
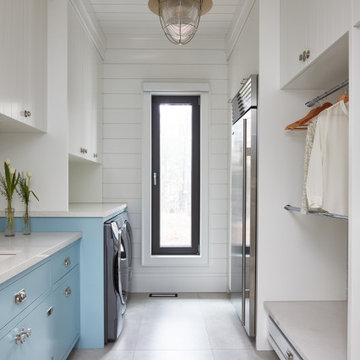
Large laundry room with shiplap panelled walls, light sky blue cabinetry and white countertops and light grey tile flooring.
他の地域にあるラグジュアリーな広いコンテンポラリースタイルのおしゃれな家事室 (ll型、青いキャビネット、クオーツストーンカウンター、白いキッチンパネル、塗装板のキッチンパネル、白い壁、無垢フローリング、左右配置の洗濯機・乾燥機、茶色い床、白いキッチンカウンター、塗装板張りの天井、塗装板張りの壁) の写真
他の地域にあるラグジュアリーな広いコンテンポラリースタイルのおしゃれな家事室 (ll型、青いキャビネット、クオーツストーンカウンター、白いキッチンパネル、塗装板のキッチンパネル、白い壁、無垢フローリング、左右配置の洗濯機・乾燥機、茶色い床、白いキッチンカウンター、塗装板張りの天井、塗装板張りの壁) の写真
ランドリールーム (塗装板のキッチンパネル、石スラブのキッチンパネル) の写真
9
