ランドリールーム (磁器タイルのキッチンパネル、カーペット敷き、濃色無垢フローリング、無垢フローリング) の写真
絞り込み:
資材コスト
並び替え:今日の人気順
写真 1〜20 枚目(全 55 枚)
1/5

フィラデルフィアにあるお手頃価格の小さなトランジショナルスタイルのおしゃれなランドリークローゼット (I型、落し込みパネル扉のキャビネット、白いキャビネット、木材カウンター、白いキッチンパネル、磁器タイルのキッチンパネル、無垢フローリング、上下配置の洗濯機・乾燥機、茶色い床、茶色いキッチンカウンター) の写真

デトロイトにあるラグジュアリーな小さなコンテンポラリースタイルのおしゃれな家事室 (アンダーカウンターシンク、フラットパネル扉のキャビネット、ベージュのキャビネット、クオーツストーンカウンター、ベージュキッチンパネル、磁器タイルのキッチンパネル、白い壁、無垢フローリング、左右配置の洗濯機・乾燥機、茶色い床、白いキッチンカウンター) の写真

ブリスベンにある高級な広いトラディショナルスタイルのおしゃれなランドリールーム (I型、ドロップインシンク、淡色木目調キャビネット、銅製カウンター、白いキッチンパネル、磁器タイルのキッチンパネル、白い壁、濃色無垢フローリング、上下配置の洗濯機・乾燥機、茶色い床、黄色いキッチンカウンター) の写真

Project Number: M1185
Design/Manufacturer/Installer: Marquis Fine Cabinetry
Collection: Classico
Finishes: Designer White
Profile: Mission
Features: Adjustable Legs/Soft Close (Standard), Turkish Linen Lined Drawers
Premium Options: Floating Shelves, Clothing Bar

トロントにある高級な中くらいなモダンスタイルのおしゃれな洗濯室 (L型、シングルシンク、シェーカースタイル扉のキャビネット、白いキャビネット、クオーツストーンカウンター、白いキッチンパネル、磁器タイルのキッチンパネル、白い壁、無垢フローリング、上下配置の洗濯機・乾燥機、茶色い床、グレーのキッチンカウンター、壁紙) の写真

シアトルにある高級な小さなカントリー風のおしゃれな洗濯室 (ll型、落し込みパネル扉のキャビネット、白いキャビネット、白いキッチンパネル、磁器タイルのキッチンパネル、ベージュの壁、無垢フローリング、上下配置の洗濯機・乾燥機、グレーのキッチンカウンター、スロップシンク) の写真

Laundry room || Remodel || the previous mudroom was repurposed into the Laundry with easy access to the Kitchen. Featuring a laundry chute from the second floor into an upper cabinet. refinished hardwood flooring, tile backsplash. Across from the Laundry Room is the new walk-in Pantry. Both are accessed off the hallway to the existing garage.

Sue Stubbs
メルボルンにあるラグジュアリーな中くらいなカントリー風のおしゃれなランドリークローゼット (シェーカースタイル扉のキャビネット、白いキャビネット、大理石カウンター、白いキッチンパネル、磁器タイルのキッチンパネル、ドロップインシンク、白い壁、無垢フローリング) の写真
メルボルンにあるラグジュアリーな中くらいなカントリー風のおしゃれなランドリークローゼット (シェーカースタイル扉のキャビネット、白いキャビネット、大理石カウンター、白いキッチンパネル、磁器タイルのキッチンパネル、ドロップインシンク、白い壁、無垢フローリング) の写真

サンフランシスコにある高級な小さなモダンスタイルのおしゃれな洗濯室 (I型、シングルシンク、フラットパネル扉のキャビネット、淡色木目調キャビネット、ソープストーンカウンター、マルチカラーのキッチンパネル、磁器タイルのキッチンパネル、ベージュの壁、無垢フローリング、洗濯乾燥機、茶色い床、黒いキッチンカウンター) の写真
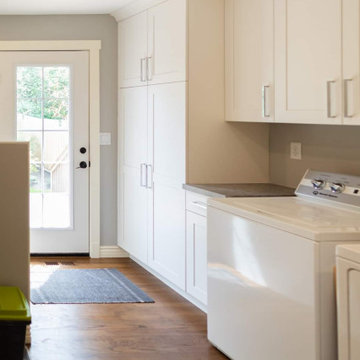
White shaker cabinets keep this utility room timeless. A dog washing station was added to make cleaning their doggy quick and easy.
シアトルにある高級な広いトランジショナルスタイルのおしゃれな家事室 (L型、ドロップインシンク、シェーカースタイル扉のキャビネット、白いキャビネット、ラミネートカウンター、白いキッチンパネル、磁器タイルのキッチンパネル、白い壁、濃色無垢フローリング、左右配置の洗濯機・乾燥機、茶色い床、グレーのキッチンカウンター) の写真
シアトルにある高級な広いトランジショナルスタイルのおしゃれな家事室 (L型、ドロップインシンク、シェーカースタイル扉のキャビネット、白いキャビネット、ラミネートカウンター、白いキッチンパネル、磁器タイルのキッチンパネル、白い壁、濃色無垢フローリング、左右配置の洗濯機・乾燥機、茶色い床、グレーのキッチンカウンター) の写真

オースティンにあるお手頃価格の中くらいなカントリー風のおしゃれな洗濯室 (エプロンフロントシンク、落し込みパネル扉のキャビネット、白いキャビネット、大理石カウンター、白いキッチンパネル、磁器タイルのキッチンパネル、白い壁、濃色無垢フローリング、洗濯乾燥機、茶色い床、白いキッチンカウンター、三角天井) の写真

シカゴにある高級な中くらいなトランジショナルスタイルのおしゃれな家事室 (ll型、アンダーカウンターシンク、インセット扉のキャビネット、白いキャビネット、クオーツストーンカウンター、白いキッチンパネル、磁器タイルのキッチンパネル、グレーの壁、無垢フローリング、左右配置の洗濯機・乾燥機、茶色い床、グレーのキッチンカウンター) の写真
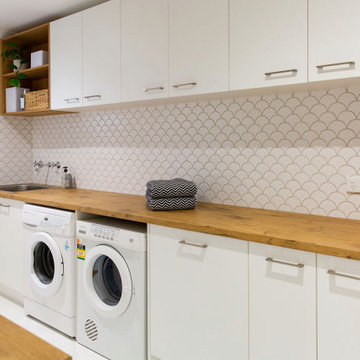
White and timber laminate laundry renovation.
メルボルンにあるお手頃価格の中くらいなモダンスタイルのおしゃれな洗濯室 (ll型、ドロップインシンク、全タイプのキャビネット扉、白いキャビネット、ラミネートカウンター、白いキッチンパネル、磁器タイルのキッチンパネル、白い壁、無垢フローリング、左右配置の洗濯機・乾燥機、全タイプの壁の仕上げ) の写真
メルボルンにあるお手頃価格の中くらいなモダンスタイルのおしゃれな洗濯室 (ll型、ドロップインシンク、全タイプのキャビネット扉、白いキャビネット、ラミネートカウンター、白いキッチンパネル、磁器タイルのキッチンパネル、白い壁、無垢フローリング、左右配置の洗濯機・乾燥機、全タイプの壁の仕上げ) の写真

This kitchen was a complete redo including some foundation and framing work to a space that was built before below code.
ロサンゼルスにあるお手頃価格の中くらいなカントリー風のおしゃれなランドリールーム (コの字型、エプロンフロントシンク、シェーカースタイル扉のキャビネット、白いキャビネット、クオーツストーンカウンター、白いキッチンパネル、磁器タイルのキッチンパネル、濃色無垢フローリング、茶色い床) の写真
ロサンゼルスにあるお手頃価格の中くらいなカントリー風のおしゃれなランドリールーム (コの字型、エプロンフロントシンク、シェーカースタイル扉のキャビネット、白いキャビネット、クオーツストーンカウンター、白いキッチンパネル、磁器タイルのキッチンパネル、濃色無垢フローリング、茶色い床) の写真
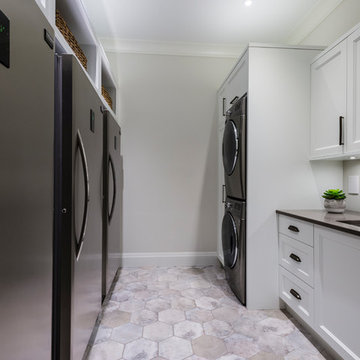
The gourmet kitchen pulls out all stops – luxury functions of pull-out tray storage, magic corners, hidden touch-latches, and high-end appliances; steam-oven, wall-oven, warming drawer, espresso/coffee, wine fridge, ice-machine, trash-compactor, and convertible-freezers – to create a home chef’s dream. Cook and prep space is extended thru windows from the kitchen to an outdoor work space and built in barbecue.
photography: Paul Grdina
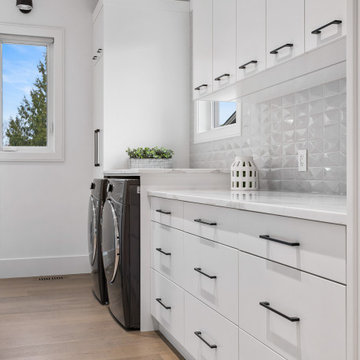
THIS SPACE IS RIGHT OFF OF THE KITCHEN SO IT SERVES AS A PANTRY AND A LAUNDRY ROOM, WE WANTED IT TO LOOK FRESH AND CLEAN, WHILE STILL HAVING INTEREST TO THE SPACE, THE POPS OF BLACK, AND THE 3D PROFILE ON THE BACKSPLASH HELP TO ELEVATE THIS SPACE.
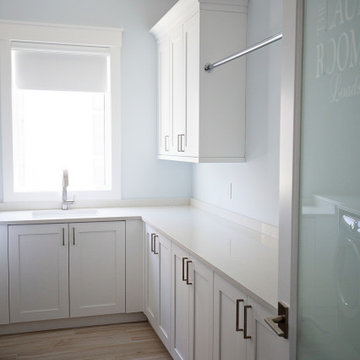
Project Number: M1185
Design/Manufacturer/Installer: Marquis Fine Cabinetry
Collection: Classico
Finishes: Designer White
Profile: Mission
Features: Adjustable Legs/Soft Close (Standard), Turkish Linen Lined Drawers
Premium Options: Floating Shelves, Clothing Bar

Interior remodel Kitchen, ½ Bath, Utility, Family, Foyer, Living, Fireplace, Porte-Cochere, Rear Porch
Porte-Cochere Removed Privacy wall opening the entire main entrance area. Add cultured Stone to Columns base.
Foyer Entry Removed Walls, Halls, Storage, Utility to open into great room that flows into Kitchen and Dining.
Dining Fireplace was completely rebuilt and finished with cultured stone. New hardwood flooring. Large Fan.
Kitchen all new Custom Stained Cabinets with Under Cabinet and Interior lighting and Seeded Glass. New Tops, Backsplash, Island, Farm sink and Appliances that includes Gas oven and undercounter Icemaker.
Utility Space created. New Tops, Farm sink, Cabinets, Wood floor, Entry.
Back Patio finished with Extra large fans and Extra-large dog door.
Materials
Fireplace & Columns Cultured Stone
Counter tops 3 CM Bianco Antico Granite with 2” Mitered Edge
Flooring Karndean Van Gogh Ridge Core SCB99 Reclaimed Redwood
Backsplash Herringbone EL31 Beige 1X3
Kohler 6489-0 White Cast Iron Whitehaven Farm Sink
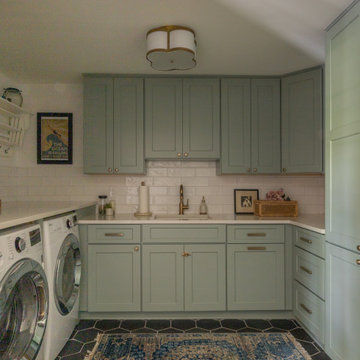
デトロイトにあるラグジュアリーな巨大なトランジショナルスタイルのおしゃれなランドリールーム (コの字型、アンダーカウンターシンク、フラットパネル扉のキャビネット、白いキャビネット、クオーツストーンカウンター、ベージュキッチンパネル、磁器タイルのキッチンパネル、無垢フローリング、茶色い床、白いキッチンカウンター、板張り天井) の写真
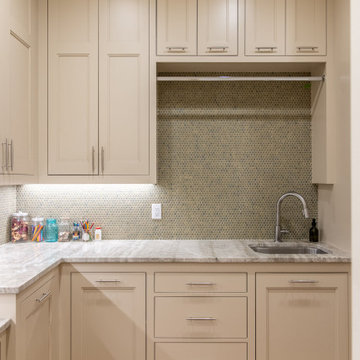
ソルトレイクシティにある高級な広いエクレクティックスタイルのおしゃれな家事室 (L型、フラットパネル扉のキャビネット、ベージュのキャビネット、緑のキッチンパネル、磁器タイルのキッチンパネル、無垢フローリング、茶色い床) の写真
ランドリールーム (磁器タイルのキッチンパネル、カーペット敷き、濃色無垢フローリング、無垢フローリング) の写真
1