ランドリールーム (モザイクタイルのキッチンパネル、濃色木目調キャビネット、淡色木目調キャビネット) の写真
絞り込み:
資材コスト
並び替え:今日の人気順
写真 1〜20 枚目(全 21 枚)
1/4

This large mudroom features a custom dog wash, ample storage with lockers, cubbies and cabinets and a custom bench with divided shoe storage underneath. On the floor is a concrete looking porcelain tile. It's a perfect space to come into year round and to store year round equipment and clothes like jackets and hats.

This Modern Multi-Level Home Boasts Master & Guest Suites on The Main Level + Den + Entertainment Room + Exercise Room with 2 Suites Upstairs as Well as Blended Indoor/Outdoor Living with 14ft Tall Coffered Box Beam Ceilings!

Pairing their love of Mid-Century Modern design and collecting with the enjoyment they get out of entertaining at home, this client’s kitchen remodel in Linda Vista hit all the right notes.
Set atop a hillside with sweeping views of the city below, the first priority in this remodel was to open up the kitchen space to take full advantage of the view and create a seamless transition between the kitchen, dining room, and outdoor living space. A primary wall was removed and a custom peninsula/bar area was created to house the client’s extensive collection of glassware and bar essentials on a sleek shelving unit suspended from the ceiling and wrapped around the base of the peninsula.
Light wood cabinetry with a retro feel was selected and provided the perfect complement to the unique backsplash which extended the entire length of the kitchen, arranged to create a distinct ombre effect that concentrated behind the Wolf range.
Subtle brass fixtures and pulls completed the look while panels on the built in refrigerator created a consistent flow to the cabinetry.
Additionally, a frosted glass sliding door off of the kitchen disguises a dedicated laundry room full of custom finishes. Raised built-in cabinetry houses the washer and dryer to put everything at eye level, while custom sliding shelves that can be hidden when not in use lessen the need for bending and lifting heavy loads of laundry. Other features include built-in laundry sorter and extensive storage.
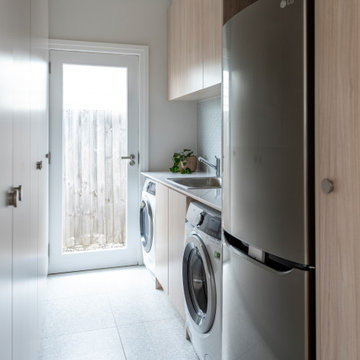
メルボルンにある広いコンテンポラリースタイルのおしゃれな洗濯室 (I型、フラットパネル扉のキャビネット、淡色木目調キャビネット、クオーツストーンカウンター、緑のキッチンパネル、モザイクタイルのキッチンパネル、白い壁、左右配置の洗濯機・乾燥機、白いキッチンカウンター) の写真
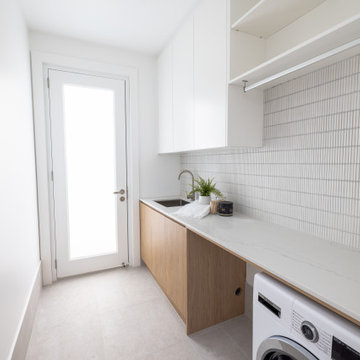
セントラルコーストにあるビーチスタイルのおしゃれなランドリールーム (アンダーカウンターシンク、フラットパネル扉のキャビネット、淡色木目調キャビネット、クオーツストーンカウンター、白いキッチンパネル、モザイクタイルのキッチンパネル、白い壁、磁器タイルの床、左右配置の洗濯機・乾燥機、グレーの床、白いキッチンカウンター) の写真

バンクーバーにある高級な広いコンテンポラリースタイルのおしゃれな洗濯室 (ll型、アンダーカウンターシンク、フラットパネル扉のキャビネット、淡色木目調キャビネット、クオーツストーンカウンター、グレーのキッチンパネル、モザイクタイルのキッチンパネル、グレーの壁、磁器タイルの床、左右配置の洗濯機・乾燥機、白い床、白いキッチンカウンター) の写真
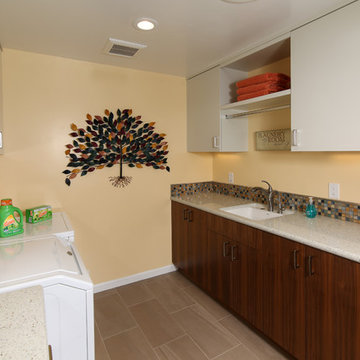
Laundry Room Remodel featuring custom cabinetry with Quarter Sawn Walnut cabinetry in a slab door style, white quartz countertop, undercounter lighting, | Photo: CAGE Design Build
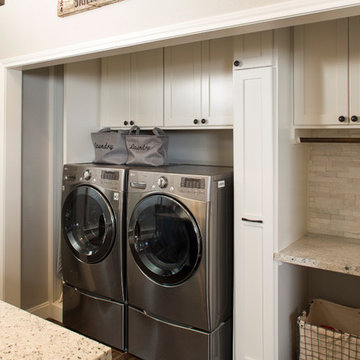
Laundry facility incorporated in the kitchen
ヒューストンにあるお手頃価格の中くらいなカントリー風のおしゃれなランドリールーム (ll型、エプロンフロントシンク、シェーカースタイル扉のキャビネット、淡色木目調キャビネット、御影石カウンター、白いキッチンパネル、モザイクタイルのキッチンパネル、セラミックタイルの床) の写真
ヒューストンにあるお手頃価格の中くらいなカントリー風のおしゃれなランドリールーム (ll型、エプロンフロントシンク、シェーカースタイル扉のキャビネット、淡色木目調キャビネット、御影石カウンター、白いキッチンパネル、モザイクタイルのキッチンパネル、セラミックタイルの床) の写真
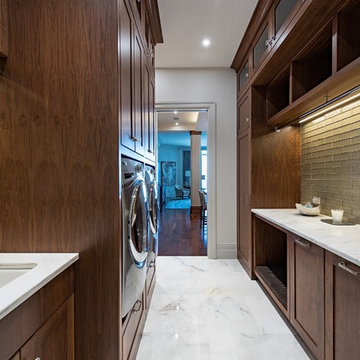
他の地域にある広いビーチスタイルのおしゃれなランドリールーム (アンダーカウンターシンク、フラットパネル扉のキャビネット、濃色木目調キャビネット、大理石カウンター、ベージュの壁、セラミックタイルの床、白い床、白いキッチンカウンター、グレーのキッチンパネル、モザイクタイルのキッチンパネル、左右配置の洗濯機・乾燥機) の写真
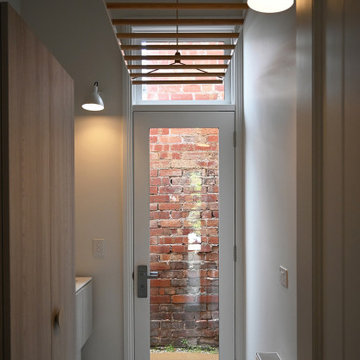
Photo: SG2 design
お手頃価格の中くらいなコンテンポラリースタイルのおしゃれな洗濯室 (ll型、一体型シンク、オープンシェルフ、淡色木目調キャビネット、人工大理石カウンター、白いキッチンパネル、モザイクタイルのキッチンパネル、白い壁、セラミックタイルの床、上下配置の洗濯機・乾燥機、マルチカラーの床、白いキッチンカウンター) の写真
お手頃価格の中くらいなコンテンポラリースタイルのおしゃれな洗濯室 (ll型、一体型シンク、オープンシェルフ、淡色木目調キャビネット、人工大理石カウンター、白いキッチンパネル、モザイクタイルのキッチンパネル、白い壁、セラミックタイルの床、上下配置の洗濯機・乾燥機、マルチカラーの床、白いキッチンカウンター) の写真
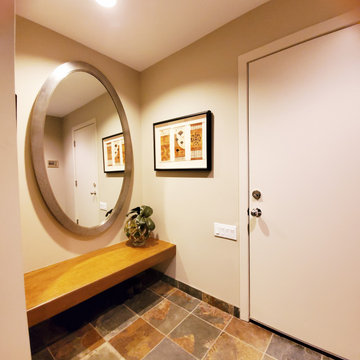
Rear entry from garage into laundry area of the home.
クリーブランドにある高級な中くらいなコンテンポラリースタイルのおしゃれな洗濯室 (アンダーカウンターシンク、淡色木目調キャビネット、モザイクタイルのキッチンパネル、ベージュの壁、スレートの床、左右配置の洗濯機・乾燥機、マルチカラーの床、白いキッチンカウンター) の写真
クリーブランドにある高級な中くらいなコンテンポラリースタイルのおしゃれな洗濯室 (アンダーカウンターシンク、淡色木目調キャビネット、モザイクタイルのキッチンパネル、ベージュの壁、スレートの床、左右配置の洗濯機・乾燥機、マルチカラーの床、白いキッチンカウンター) の写真
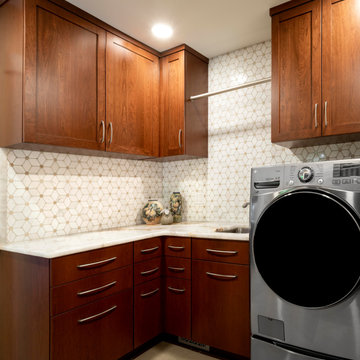
This laundry room ties into the kitchen with its matching cabinets, countertop & flooring but still stand out with its full height mosaic backsplash.
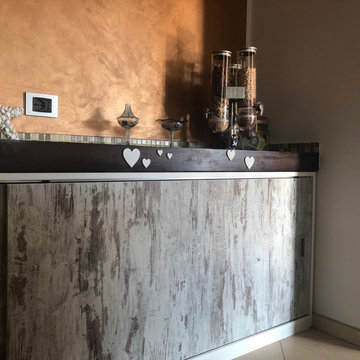
他の地域にある低価格の小さなカントリー風のおしゃれな家事室 (コの字型、シングルシンク、フラットパネル扉のキャビネット、淡色木目調キャビネット、ラミネートカウンター、モザイクタイルのキッチンパネル、茶色い壁、磁器タイルの床、上下配置の洗濯機・乾燥機、ベージュの床、茶色いキッチンカウンター) の写真
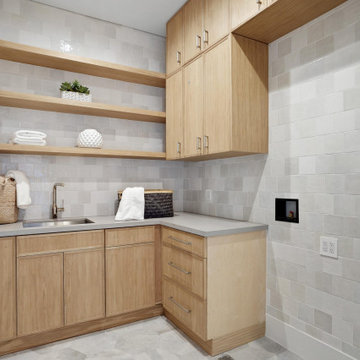
ロサンゼルスにあるコンテンポラリースタイルのおしゃれな洗濯室 (L型、一体型シンク、淡色木目調キャビネット、グレーのキッチンパネル、モザイクタイルのキッチンパネル、グレーの壁、グレーの床、グレーのキッチンカウンター) の写真
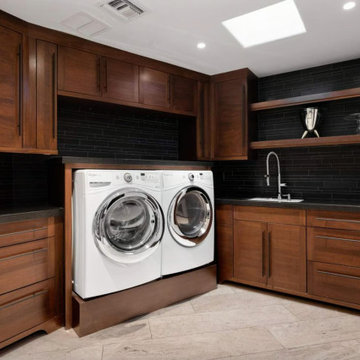
他の地域にあるラグジュアリーな中くらいなおしゃれな洗濯室 (アンダーカウンターシンク、シェーカースタイル扉のキャビネット、濃色木目調キャビネット、黒いキッチンパネル、モザイクタイルのキッチンパネル、白い壁、磁器タイルの床、左右配置の洗濯機・乾燥機、茶色い床) の写真
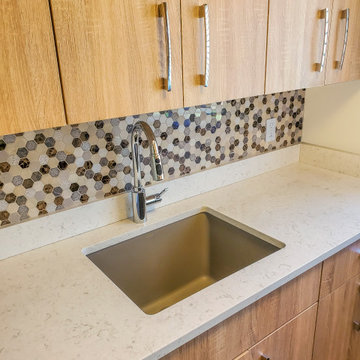
Undermount sink, quartz counter, and mosaic backsplash
クリーブランドにある高級な中くらいなコンテンポラリースタイルのおしゃれな洗濯室 (アンダーカウンターシンク、淡色木目調キャビネット、モザイクタイルのキッチンパネル、ベージュの壁、スレートの床、左右配置の洗濯機・乾燥機、マルチカラーの床、白いキッチンカウンター) の写真
クリーブランドにある高級な中くらいなコンテンポラリースタイルのおしゃれな洗濯室 (アンダーカウンターシンク、淡色木目調キャビネット、モザイクタイルのキッチンパネル、ベージュの壁、スレートの床、左右配置の洗濯機・乾燥機、マルチカラーの床、白いキッチンカウンター) の写真
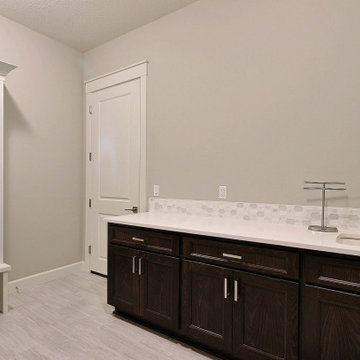
This Modern Multi-Level Home Boasts Master & Guest Suites on The Main Level + Den + Entertainment Room + Exercise Room with 2 Suites Upstairs as Well as Blended Indoor/Outdoor Living with 14ft Tall Coffered Box Beam Ceilings!
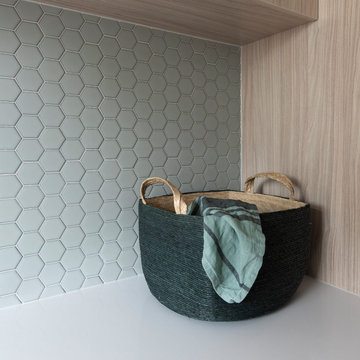
メルボルンにある広いコンテンポラリースタイルのおしゃれな洗濯室 (I型、フラットパネル扉のキャビネット、淡色木目調キャビネット、クオーツストーンカウンター、緑のキッチンパネル、モザイクタイルのキッチンパネル、白い壁、左右配置の洗濯機・乾燥機、白いキッチンカウンター) の写真
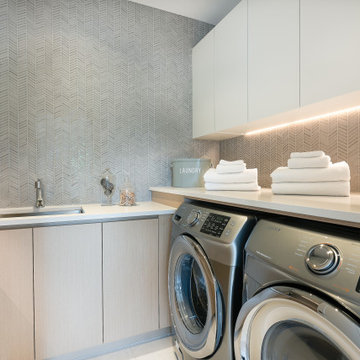
バンクーバーにある高級な広いコンテンポラリースタイルのおしゃれな洗濯室 (ll型、アンダーカウンターシンク、フラットパネル扉のキャビネット、淡色木目調キャビネット、クオーツストーンカウンター、グレーのキッチンパネル、モザイクタイルのキッチンパネル、グレーの壁、磁器タイルの床、左右配置の洗濯機・乾燥機、白い床、白いキッチンカウンター) の写真
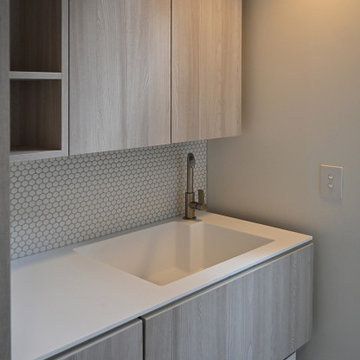
Photo: SG2 design
お手頃価格の中くらいなエクレクティックスタイルのおしゃれな洗濯室 (ll型、一体型シンク、オープンシェルフ、淡色木目調キャビネット、人工大理石カウンター、白いキッチンパネル、モザイクタイルのキッチンパネル、白い壁、セラミックタイルの床、上下配置の洗濯機・乾燥機、マルチカラーの床、白いキッチンカウンター) の写真
お手頃価格の中くらいなエクレクティックスタイルのおしゃれな洗濯室 (ll型、一体型シンク、オープンシェルフ、淡色木目調キャビネット、人工大理石カウンター、白いキッチンパネル、モザイクタイルのキッチンパネル、白い壁、セラミックタイルの床、上下配置の洗濯機・乾燥機、マルチカラーの床、白いキッチンカウンター) の写真
ランドリールーム (モザイクタイルのキッチンパネル、濃色木目調キャビネット、淡色木目調キャビネット) の写真
1