お手頃価格のランドリールーム (大理石のキッチンパネル) の写真
絞り込み:
資材コスト
並び替え:今日の人気順
写真 1〜20 枚目(全 36 枚)
1/3

Stacking the washer & dryer to create more functional space while adding a ton of style through gorgeous tile selections.
ワシントンD.C.にあるお手頃価格の小さなコンテンポラリースタイルのおしゃれな洗濯室 (I型、シェーカースタイル扉のキャビネット、白いキャビネット、クオーツストーンカウンター、マルチカラーのキッチンパネル、大理石のキッチンパネル、白い壁、セラミックタイルの床、上下配置の洗濯機・乾燥機、マルチカラーの床、白いキッチンカウンター) の写真
ワシントンD.C.にあるお手頃価格の小さなコンテンポラリースタイルのおしゃれな洗濯室 (I型、シェーカースタイル扉のキャビネット、白いキャビネット、クオーツストーンカウンター、マルチカラーのキッチンパネル、大理石のキッチンパネル、白い壁、セラミックタイルの床、上下配置の洗濯機・乾燥機、マルチカラーの床、白いキッチンカウンター) の写真
Marble penny rounds, brass handles and an integrated laundry chute make for a convenient and beautiful laundry space.
シドニーにあるお手頃価格の中くらいなビーチスタイルのおしゃれな洗濯室 (シングルシンク、シェーカースタイル扉のキャビネット、白いキャビネット、珪岩カウンター、大理石のキッチンパネル、白い壁、磁器タイルの床、左右配置の洗濯機・乾燥機、白いキッチンカウンター、グレーのキッチンパネル、グレーの床) の写真
シドニーにあるお手頃価格の中くらいなビーチスタイルのおしゃれな洗濯室 (シングルシンク、シェーカースタイル扉のキャビネット、白いキャビネット、珪岩カウンター、大理石のキッチンパネル、白い壁、磁器タイルの床、左右配置の洗濯機・乾燥機、白いキッチンカウンター、グレーのキッチンパネル、グレーの床) の写真

This busy family needed a functional yet beautiful laundry room since it is off the garage entrance as well as it's own entrance off the front of the house too!
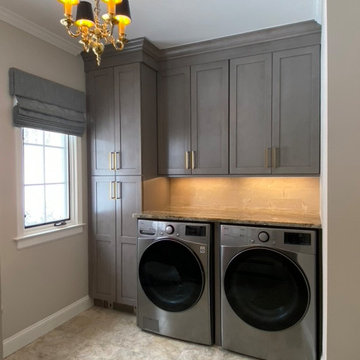
This space was completely renovated. The original cabinets were from when the house was built nearly 40 years ago. The floor is a 12" square stone tile. The washer and dryer are topped by a gorgeous granite remnant with a crema marfil marble subway tile in a brick pattern.

サンフランシスコにあるお手頃価格の中くらいなカントリー風のおしゃれなランドリークローゼット (ll型、ドロップインシンク、レイズドパネル扉のキャビネット、青いキャビネット、大理石カウンター、グレーのキッチンパネル、大理石のキッチンパネル、白い壁、磁器タイルの床、左右配置の洗濯機・乾燥機、グレーのキッチンカウンター) の写真
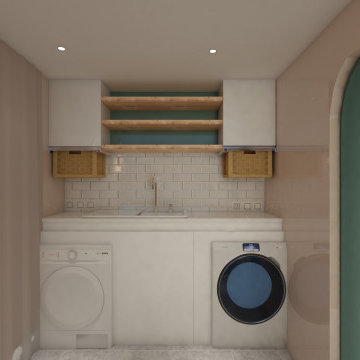
他の地域にあるお手頃価格の小さなモダンスタイルのおしゃれな家事室 (ll型、シングルシンク、オープンシェルフ、大理石カウンター、白いキッチンパネル、大理石のキッチンパネル、緑の壁、大理石の床、左右配置の洗濯機・乾燥機、白い床、白いキッチンカウンター) の写真
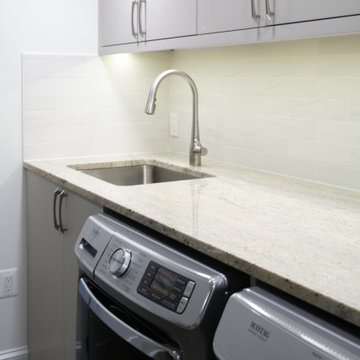
ボルチモアにあるお手頃価格の小さなコンテンポラリースタイルのおしゃれなランドリークローゼット (I型、アンダーカウンターシンク、フラットパネル扉のキャビネット、グレーのキャビネット、御影石カウンター、ベージュキッチンパネル、大理石のキッチンパネル、白い壁、左右配置の洗濯機・乾燥機、ベージュのキッチンカウンター) の写真
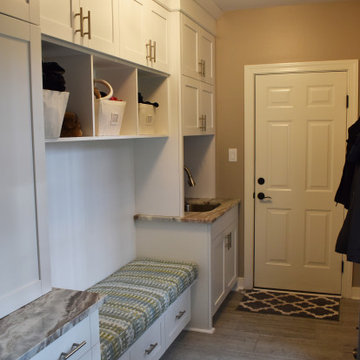
リッチモンドにあるお手頃価格の広いトラディショナルスタイルのおしゃれな家事室 (ll型、シングルシンク、シェーカースタイル扉のキャビネット、御影石カウンター、グレーのキッチンパネル、大理石のキッチンパネル、グレーの壁、磁器タイルの床、左右配置の洗濯機・乾燥機、グレーの床) の写真
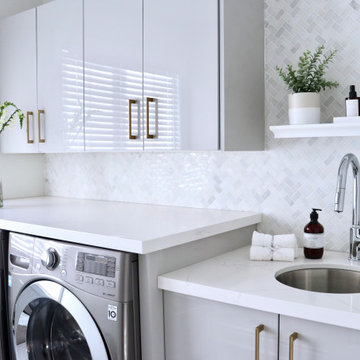
トロントにあるお手頃価格の中くらいなモダンスタイルのおしゃれなランドリールーム (ll型、シングルシンク、フラットパネル扉のキャビネット、グレーのキャビネット、クオーツストーンカウンター、大理石のキッチンパネル、グレーの壁、左右配置の洗濯機・乾燥機、白いキッチンカウンター) の写真
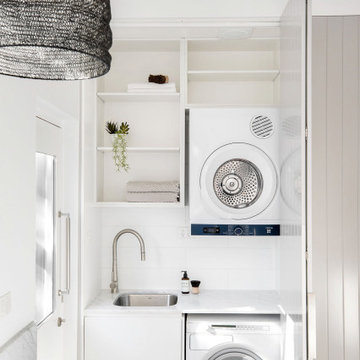
Compact Modern Laundry
シドニーにあるお手頃価格の小さなおしゃれな洗濯室 (I型、ドロップインシンク、シェーカースタイル扉のキャビネット、ベージュのキャビネット、大理石カウンター、白いキッチンパネル、大理石のキッチンパネル、白い壁、淡色無垢フローリング、上下配置の洗濯機・乾燥機、ベージュの床、白いキッチンカウンター) の写真
シドニーにあるお手頃価格の小さなおしゃれな洗濯室 (I型、ドロップインシンク、シェーカースタイル扉のキャビネット、ベージュのキャビネット、大理石カウンター、白いキッチンパネル、大理石のキッチンパネル、白い壁、淡色無垢フローリング、上下配置の洗濯機・乾燥機、ベージュの床、白いキッチンカウンター) の写真
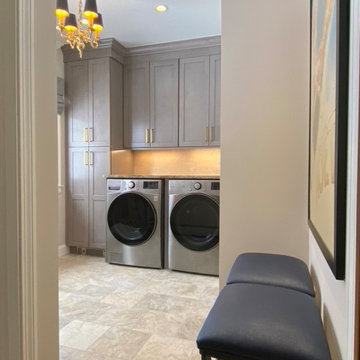
This space was completely renovated. The original cabinets were from when the house was built nearly 40 years ago. The floor is a 12" square stone tile. The washer and dryer are topped by a gorgeous granite remnant with a crema marfil marble subway tile in a brick pattern. The chandelier was my husband's fathers that came out of a hotel. The black chandelier shades with gold interiors add a bit of unexpected glam to the space. The heavy metal benches were recovered in a blue textured vinyl.
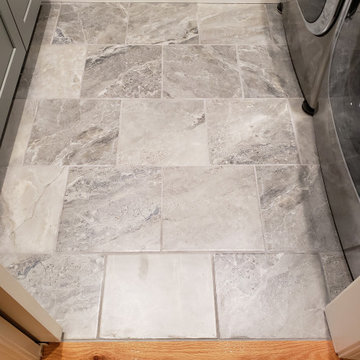
リッチモンドにあるお手頃価格の広いトラディショナルスタイルのおしゃれな家事室 (ll型、シングルシンク、シェーカースタイル扉のキャビネット、御影石カウンター、グレーのキッチンパネル、大理石のキッチンパネル、グレーの壁、磁器タイルの床、左右配置の洗濯機・乾燥機、グレーの床) の写真
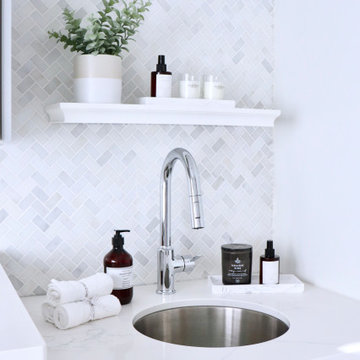
トロントにあるお手頃価格の中くらいなモダンスタイルのおしゃれなランドリールーム (ll型、シングルシンク、フラットパネル扉のキャビネット、グレーのキャビネット、クオーツストーンカウンター、大理石のキッチンパネル、グレーの壁、左右配置の洗濯機・乾燥機、白いキッチンカウンター) の写真

パースにあるお手頃価格の中くらいなおしゃれな洗濯室 (I型、アンダーカウンターシンク、インセット扉のキャビネット、白いキャビネット、珪岩カウンター、白いキッチンパネル、大理石のキッチンパネル、白い壁、淡色無垢フローリング、左右配置の洗濯機・乾燥機、白いキッチンカウンター、レンガ壁) の写真
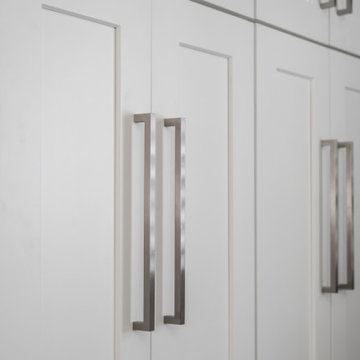
This busy family needed a functional yet beautiful laundry room since it is off the garage entrance as well as it's own entrance off the front of the house too!
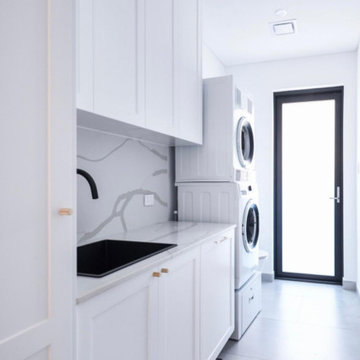
Large laundry with loads of storage and functionality.
シドニーにあるお手頃価格の中くらいなモダンスタイルのおしゃれな家事室 (I型、シングルシンク、シェーカースタイル扉のキャビネット、白いキャビネット、大理石カウンター、マルチカラーのキッチンパネル、大理石のキッチンパネル、白い壁、磁器タイルの床、上下配置の洗濯機・乾燥機、グレーの床、マルチカラーのキッチンカウンター) の写真
シドニーにあるお手頃価格の中くらいなモダンスタイルのおしゃれな家事室 (I型、シングルシンク、シェーカースタイル扉のキャビネット、白いキャビネット、大理石カウンター、マルチカラーのキッチンパネル、大理石のキッチンパネル、白い壁、磁器タイルの床、上下配置の洗濯機・乾燥機、グレーの床、マルチカラーのキッチンカウンター) の写真
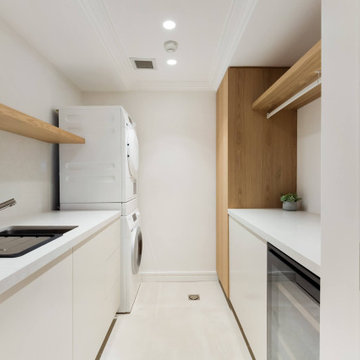
Simple and clean laundry.
シドニーにあるお手頃価格の中くらいなコンテンポラリースタイルのおしゃれな洗濯室 (ll型、アンダーカウンターシンク、淡色木目調キャビネット、大理石カウンター、白いキッチンパネル、大理石のキッチンパネル、白い壁、セラミックタイルの床、上下配置の洗濯機・乾燥機、ベージュの床、白いキッチンカウンター) の写真
シドニーにあるお手頃価格の中くらいなコンテンポラリースタイルのおしゃれな洗濯室 (ll型、アンダーカウンターシンク、淡色木目調キャビネット、大理石カウンター、白いキッチンパネル、大理石のキッチンパネル、白い壁、セラミックタイルの床、上下配置の洗濯機・乾燥機、ベージュの床、白いキッチンカウンター) の写真

Inspired by sandy shorelines on the California coast, this beachy blonde vinyl floor brings just the right amount of variation to each room. With the Modin Collection, we have raised the bar on luxury vinyl plank. The result is a new standard in resilient flooring. Modin offers true embossed in register texture, a low sheen level, a rigid SPC core, an industry-leading wear layer, and so much more.
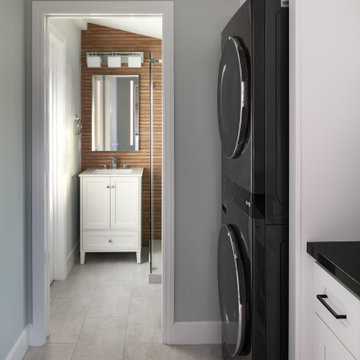
A traditional home in the middle of Burbank city was just as you would expect, compartmentalized areas upon compartmentalized rooms.
The kitchen was enclosure, the dining room was separated from everything else and then you had a tiny utility room that leads to another small closet.
All these walls and doorways were completely removed to expose a beautiful open area. A large all glass French door and 3 enlarged windows in the bay area welcomed in the natural light of this southwest facing kitchen.
The old utility room was redon and a whole bathroom was added in the end of it.
Classical white shaker with dark quartz top and marble backsplash is the ideal look for this new Transitional space.
The island received a beautiful marble slab top creating an eye-popping feature.
white oak flooring throughout the house also helped brighten up the space.
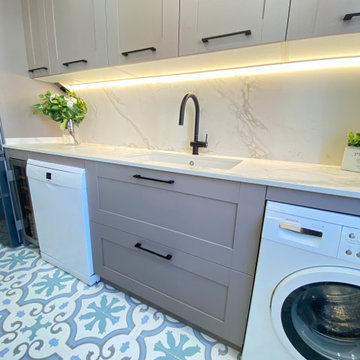
Creamos ambientes centrados en el estilo de vida de nuestros clientes, para nosotros es como un traje a medida.
Real, genuino, como tú.
Materiales nobles de calidad, tonos empolvados, iluminación retroiluminada, foseados.
お手頃価格のランドリールーム (大理石のキッチンパネル) の写真
1