ランドリールーム (大理石のキッチンパネル、塗装板のキッチンパネル、御影石カウンター) の写真
絞り込み:
資材コスト
並び替え:今日の人気順
写真 1〜20 枚目(全 38 枚)
1/4

We added a pool house to provide a shady space adjacent to the pool and stone terrace. For cool nights there is a 5ft wide wood burning fireplace and flush mounted infrared heaters. For warm days, there's an outdoor kitchen with refrigerated beverage drawers and an ice maker. The trim and brick details compliment the original Georgian architecture. We chose the classic cast stone fireplace surround to also complement the traditional architecture.
We also added a mud rm with laundry and pool bath behind the new pool house.
Photos by Chris Marshall

ニューヨークにある中くらいなトランジショナルスタイルのおしゃれな洗濯室 (ll型、スロップシンク、シェーカースタイル扉のキャビネット、白いキャビネット、御影石カウンター、白いキッチンパネル、塗装板のキッチンパネル、白い壁、磁器タイルの床、左右配置の洗濯機・乾燥機、ベージュの床、黒いキッチンカウンター、塗装板張りの壁) の写真

フィラデルフィアにある中くらいなトランジショナルスタイルのおしゃれな洗濯室 (L型、アンダーカウンターシンク、フラットパネル扉のキャビネット、白いキャビネット、御影石カウンター、白いキッチンパネル、塗装板のキッチンパネル、白い壁、磁器タイルの床、上下配置の洗濯機・乾燥機、黒い床、黒いキッチンカウンター、塗装板張りの壁) の写真

アトランタにある広いコンテンポラリースタイルのおしゃれな洗濯室 (エプロンフロントシンク、フラットパネル扉のキャビネット、グレーのキャビネット、御影石カウンター、ベージュキッチンパネル、塗装板のキッチンパネル、ベージュの壁、テラコッタタイルの床、左右配置の洗濯機・乾燥機、黒いキッチンカウンター、塗装板張りの天井、塗装板張りの壁) の写真

他の地域にある高級な小さなモダンスタイルのおしゃれな洗濯室 (I型、アンダーカウンターシンク、レイズドパネル扉のキャビネット、グレーのキャビネット、御影石カウンター、白いキッチンパネル、塗装板のキッチンパネル、白い壁、磁器タイルの床、左右配置の洗濯機・乾燥機、グレーの床、マルチカラーのキッチンカウンター) の写真

Laundry Room work area. This sink from Kohler is wonderful. It's cast iron and it's called the Cape Dory.
Photo Credit: N. Leonard
ニューヨークにある高級な広いカントリー風のおしゃれな家事室 (I型、アンダーカウンターシンク、レイズドパネル扉のキャビネット、ベージュのキャビネット、御影石カウンター、グレーの壁、無垢フローリング、左右配置の洗濯機・乾燥機、茶色い床、グレーのキッチンパネル、塗装板のキッチンパネル、マルチカラーのキッチンカウンター、塗装板張りの壁) の写真
ニューヨークにある高級な広いカントリー風のおしゃれな家事室 (I型、アンダーカウンターシンク、レイズドパネル扉のキャビネット、ベージュのキャビネット、御影石カウンター、グレーの壁、無垢フローリング、左右配置の洗濯機・乾燥機、茶色い床、グレーのキッチンパネル、塗装板のキッチンパネル、マルチカラーのキッチンカウンター、塗装板張りの壁) の写真
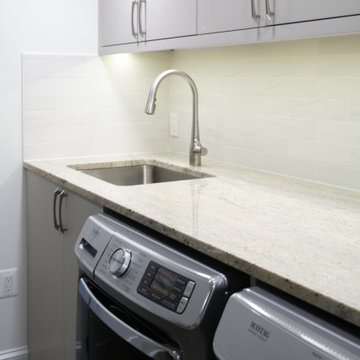
ボルチモアにあるお手頃価格の小さなコンテンポラリースタイルのおしゃれなランドリークローゼット (I型、アンダーカウンターシンク、フラットパネル扉のキャビネット、グレーのキャビネット、御影石カウンター、ベージュキッチンパネル、大理石のキッチンパネル、白い壁、左右配置の洗濯機・乾燥機、ベージュのキッチンカウンター) の写真

他の地域にある高級な中くらいなトラディショナルスタイルのおしゃれな洗濯室 (ll型、エプロンフロントシンク、シェーカースタイル扉のキャビネット、青いキャビネット、御影石カウンター、白いキッチンパネル、塗装板のキッチンパネル、グレーの壁、レンガの床、左右配置の洗濯機・乾燥機、茶色い床、ベージュのキッチンカウンター) の写真

Jonathan Watkins Photography
ボストンにある広いトラディショナルスタイルのおしゃれなランドリールーム (シェーカースタイル扉のキャビネット、コの字型、エプロンフロントシンク、白いキャビネット、御影石カウンター、グレーのキッチンパネル、大理石のキッチンパネル、セラミックタイルの床、黒い床、グレーのキッチンカウンター) の写真
ボストンにある広いトラディショナルスタイルのおしゃれなランドリールーム (シェーカースタイル扉のキャビネット、コの字型、エプロンフロントシンク、白いキャビネット、御影石カウンター、グレーのキッチンパネル、大理石のキッチンパネル、セラミックタイルの床、黒い床、グレーのキッチンカウンター) の写真

Modern farmhouse laundry room with marble mosaic tile backsplash.
オースティンにある小さなカントリー風のおしゃれな家事室 (I型、エプロンフロントシンク、フラットパネル扉のキャビネット、ベージュのキャビネット、御影石カウンター、ベージュキッチンパネル、大理石のキッチンパネル、ベージュの壁、磁器タイルの床、洗濯乾燥機、ベージュの床、マルチカラーのキッチンカウンター、全タイプの天井の仕上げ、全タイプの壁の仕上げ) の写真
オースティンにある小さなカントリー風のおしゃれな家事室 (I型、エプロンフロントシンク、フラットパネル扉のキャビネット、ベージュのキャビネット、御影石カウンター、ベージュキッチンパネル、大理石のキッチンパネル、ベージュの壁、磁器タイルの床、洗濯乾燥機、ベージュの床、マルチカラーのキッチンカウンター、全タイプの天井の仕上げ、全タイプの壁の仕上げ) の写真

This small addition packs a punch with tons of storage and a functional laundry space. Shoe cubbies, fluted apron sink, and upholstered bench round out the stunning features that make laundry more enjoyable.

シカゴにある高級な広いトラディショナルスタイルのおしゃれな洗濯室 (落し込みパネル扉のキャビネット、中間色木目調キャビネット、御影石カウンター、ラミネートの床、左右配置の洗濯機・乾燥機、ベージュの床、ベージュの壁、ll型、ドロップインシンク、茶色いキッチンパネル、大理石のキッチンパネル、茶色いキッチンカウンター、クロスの天井、壁紙、白い天井) の写真
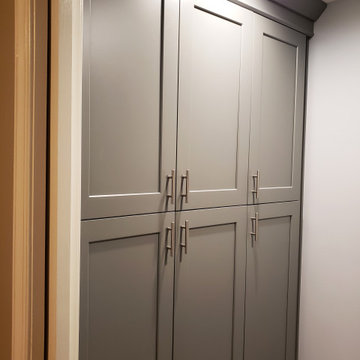
リッチモンドにあるお手頃価格の広いトラディショナルスタイルのおしゃれな家事室 (ll型、シングルシンク、シェーカースタイル扉のキャビネット、御影石カウンター、グレーのキッチンパネル、大理石のキッチンパネル、グレーの壁、磁器タイルの床、左右配置の洗濯機・乾燥機、グレーの床) の写真

Dura Supreme Kendall Panel door in White with Kalahari Granite countertops.
サンフランシスコにある高級な中くらいなトラディショナルスタイルのおしゃれな洗濯室 (アンダーカウンターシンク、白いキャビネット、御影石カウンター、ベージュキッチンパネル、大理石のキッチンパネル、ll型、落し込みパネル扉のキャビネット、ベージュの壁、磁器タイルの床、左右配置の洗濯機・乾燥機、ベージュの床) の写真
サンフランシスコにある高級な中くらいなトラディショナルスタイルのおしゃれな洗濯室 (アンダーカウンターシンク、白いキャビネット、御影石カウンター、ベージュキッチンパネル、大理石のキッチンパネル、ll型、落し込みパネル扉のキャビネット、ベージュの壁、磁器タイルの床、左右配置の洗濯機・乾燥機、ベージュの床) の写真
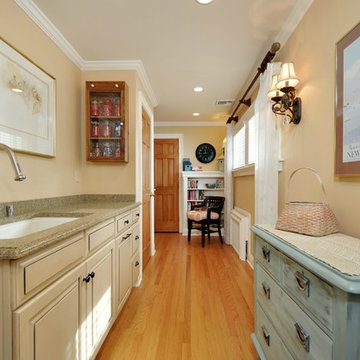
This laundry room serves many purposes. It's great for doing the wash but also serves as a place to take a little break and catch up on some reading. Plenty of natural light and soft colors make this laundry room a pleasing place to be.
Photo Credit: Susan Debbe
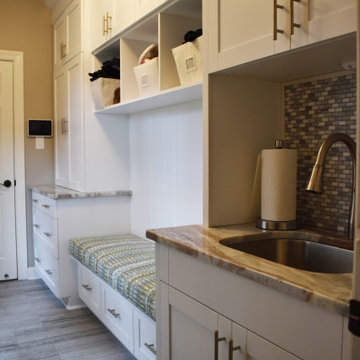
リッチモンドにあるお手頃価格の広いトラディショナルスタイルのおしゃれな家事室 (ll型、シングルシンク、シェーカースタイル扉のキャビネット、御影石カウンター、グレーのキッチンパネル、大理石のキッチンパネル、グレーの壁、磁器タイルの床、左右配置の洗濯機・乾燥機、グレーの床) の写真
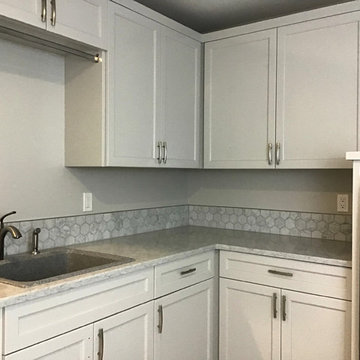
Updated Laundry room to match
ZD Photography
ポートランドにある高級な広いトラディショナルスタイルのおしゃれなランドリールーム (コの字型、アンダーカウンターシンク、シェーカースタイル扉のキャビネット、グレーのキャビネット、御影石カウンター、白いキッチンパネル、大理石のキッチンパネル、淡色無垢フローリング、茶色い床、白いキッチンカウンター) の写真
ポートランドにある高級な広いトラディショナルスタイルのおしゃれなランドリールーム (コの字型、アンダーカウンターシンク、シェーカースタイル扉のキャビネット、グレーのキャビネット、御影石カウンター、白いキッチンパネル、大理石のキッチンパネル、淡色無垢フローリング、茶色い床、白いキッチンカウンター) の写真
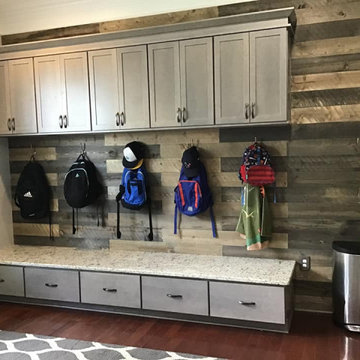
Mudroom/Laundry
ナッシュビルにあるお手頃価格の中くらいなカントリー風のおしゃれな家事室 (I型、シェーカースタイル扉のキャビネット、淡色木目調キャビネット、御影石カウンター、塗装板のキッチンパネル、茶色い壁、濃色無垢フローリング、茶色い床、マルチカラーのキッチンカウンター、塗装板張りの壁) の写真
ナッシュビルにあるお手頃価格の中くらいなカントリー風のおしゃれな家事室 (I型、シェーカースタイル扉のキャビネット、淡色木目調キャビネット、御影石カウンター、塗装板のキッチンパネル、茶色い壁、濃色無垢フローリング、茶色い床、マルチカラーのキッチンカウンター、塗装板張りの壁) の写真
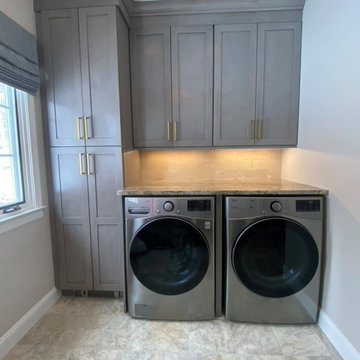
The tall cabinet has pull out shelves for easy access to soaps and cleaning detergents.
ブリッジポートにあるお手頃価格の中くらいなコンテンポラリースタイルのおしゃれなランドリールーム (グレーのキャビネット、御影石カウンター、ベージュキッチンパネル、大理石のキッチンパネル、左右配置の洗濯機・乾燥機、ベージュの床、茶色いキッチンカウンター) の写真
ブリッジポートにあるお手頃価格の中くらいなコンテンポラリースタイルのおしゃれなランドリールーム (グレーのキャビネット、御影石カウンター、ベージュキッチンパネル、大理石のキッチンパネル、左右配置の洗濯機・乾燥機、ベージュの床、茶色いキッチンカウンター) の写真
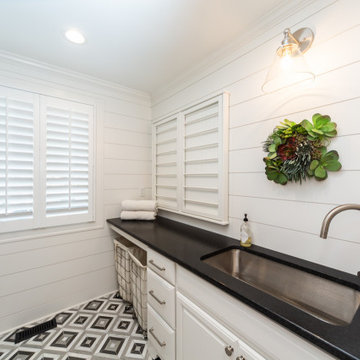
This laundry room used to be a bathroom in this lake cottage. The double vanity was reduced to a single oversized sink with a gooseneck faucet complete with sprayer. The other side where there was a second sink was converted into a folding area with storage underneath for rolling laundry bins.
Shiplap was installed from floor to ceiling along with crown molding.
The shower was converted into an area for a stacked washer and dryer with storage to the right.
The water closet was converted into a closet for additional storage.
Marble flooring was used.
Extra can lights were added and a gooseneck light was hung above the sink.
ランドリールーム (大理石のキッチンパネル、塗装板のキッチンパネル、御影石カウンター) の写真
1