家事室 (御影石のキッチンパネル、テラコッタタイルのキッチンパネル) の写真
絞り込み:
資材コスト
並び替え:今日の人気順
写真 1〜20 枚目(全 51 枚)
1/4

Super Pantry Laundry
フェニックスにある高級な小さなトラディショナルスタイルのおしゃれな家事室 (ll型、アンダーカウンターシンク、落し込みパネル扉のキャビネット、白いキャビネット、珪岩カウンター、ベージュの壁、濃色無垢フローリング、左右配置の洗濯機・乾燥機、ベージュのキッチンカウンター、ベージュキッチンパネル、御影石のキッチンパネル、ベージュの床) の写真
フェニックスにある高級な小さなトラディショナルスタイルのおしゃれな家事室 (ll型、アンダーカウンターシンク、落し込みパネル扉のキャビネット、白いキャビネット、珪岩カウンター、ベージュの壁、濃色無垢フローリング、左右配置の洗濯機・乾燥機、ベージュのキッチンカウンター、ベージュキッチンパネル、御影石のキッチンパネル、ベージュの床) の写真

他の地域にあるトラディショナルスタイルのおしゃれな家事室 (ll型、アンダーカウンターシンク、レイズドパネル扉のキャビネット、白いキャビネット、御影石カウンター、マルチカラーのキッチンパネル、御影石のキッチンパネル、マルチカラーの壁、左右配置の洗濯機・乾燥機、白い床、マルチカラーのキッチンカウンター、壁紙) の写真

他の地域にあるお手頃価格の中くらいなコンテンポラリースタイルのおしゃれな家事室 (I型、シェーカースタイル扉のキャビネット、グレーのキャビネット、御影石カウンター、グレーのキッチンパネル、御影石のキッチンパネル、白い壁、セラミックタイルの床、洗濯乾燥機、グレーの床、グレーのキッチンカウンター) の写真

Laundry room and mud room, exit to covered breezeway. Laundry sink with cabinet space, area for washing machines and extra refrigerator, coat rack and cubby for children's backpacks and sporting equipment.

Cabinetry: Starmark
Style: Bridgeport w/ Five Piece Drawer Fronts
Finish: Cherry Natural/Maple White
Countertop: (Contractor Provided)
Sink: (Contractor Provided)
Hardware: (Contractor Provided)
Tile: (Contractor Provided)
Designer: Andrea Yeip
Builder/Contractor: Holsbeke Construction

シカゴにあるヴィクトリアン調のおしゃれな家事室 (ll型、アンダーカウンターシンク、シェーカースタイル扉のキャビネット、白いキャビネット、御影石カウンター、ベージュキッチンパネル、御影石のキッチンパネル、緑の壁、セラミックタイルの床、左右配置の洗濯機・乾燥機、白い床、白いキッチンカウンター、格子天井、羽目板の壁) の写真

フィラデルフィアにあるお手頃価格の中くらいなエクレクティックスタイルのおしゃれな家事室 (ll型、エプロンフロントシンク、落し込みパネル扉のキャビネット、ベージュのキャビネット、御影石カウンター、マルチカラーのキッチンパネル、御影石のキッチンパネル、グレーの壁、コンクリートの床、左右配置の洗濯機・乾燥機、マルチカラーの床、マルチカラーのキッチンカウンター、表し梁) の写真

This laundry room/ office space, kitchen and bar area were completed renovated and brought into the 21st century. Updates include all new appliances, cabinet upgrades including custom storage racks for spices, cookie sheets, pantry storage with roll outs and more all while keeping with the home's colonial style.

Lovely small laundry with folding area and side by side washer and dryer.
他の地域にある小さなモダンスタイルのおしゃれな家事室 (コの字型、アンダーカウンターシンク、落し込みパネル扉のキャビネット、グレーのキャビネット、御影石カウンター、ベージュキッチンパネル、御影石のキッチンパネル、白い壁、無垢フローリング、左右配置の洗濯機・乾燥機、茶色い床、グレーのキッチンカウンター) の写真
他の地域にある小さなモダンスタイルのおしゃれな家事室 (コの字型、アンダーカウンターシンク、落し込みパネル扉のキャビネット、グレーのキャビネット、御影石カウンター、ベージュキッチンパネル、御影石のキッチンパネル、白い壁、無垢フローリング、左右配置の洗濯機・乾燥機、茶色い床、グレーのキッチンカウンター) の写真

ボイシにある中くらいなコンテンポラリースタイルのおしゃれな家事室 (L型、ドロップインシンク、シェーカースタイル扉のキャビネット、白いキャビネット、ラミネートカウンター、マルチカラーのキッチンパネル、テラコッタタイルのキッチンパネル、グレーの壁、淡色無垢フローリング、上下配置の洗濯機・乾燥機、ベージュの床、黒いキッチンカウンター) の写真

Dans ce grand appartement, l’accent a été mis sur des couleurs fortes qui donne du caractère à cet intérieur.
On retrouve un bleu nuit dans le salon avec la bibliothèque sur mesure ainsi que dans la chambre parentale. Cette couleur donne de la profondeur à la pièce ainsi qu’une ambiance intimiste. La couleur verte se décline dans la cuisine et dans l’entrée qui a été entièrement repensée pour être plus fonctionnelle. La verrière d’artiste au style industriel relie les deux espaces pour créer une continuité visuelle.
Enfin, on trouve une couleur plus forte, le rouge terracotta, dans l’espace servant à la fois de bureau et de buanderie. Elle donne du dynamisme à la pièce et inspire la créativité !
Un cocktail de couleurs tendance associé avec des matériaux de qualité, ça donne ça !

シカゴにある高級な広いカントリー風のおしゃれな家事室 (L型、一体型シンク、レイズドパネル扉のキャビネット、白いキャビネット、珪岩カウンター、青い壁、無垢フローリング、左右配置の洗濯機・乾燥機、茶色い床、白いキッチンカウンター、白いキッチンパネル、御影石のキッチンパネル、クロスの天井、壁紙、白い天井) の写真
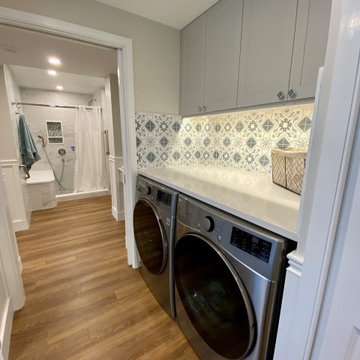
There is a front loading washer and dryer providing for easy access from the wheelchair, although she can stand up at the counter and fold laundry and put other supplies away. The laundry room is open and inviting for easy access and continue on to the Master Bath, separated by a pocket door. There are no door thresholds as the waterproof vinyl floor was placed in the bathroom as well which makes for great bathroom access. There is also wainscoting wall protection that runs the entire hallway for wall safety.
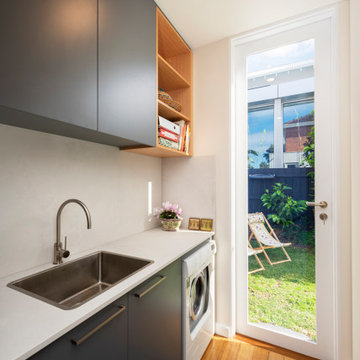
メルボルンにある小さなコンテンポラリースタイルのおしゃれな家事室 (ll型、ドロップインシンク、フラットパネル扉のキャビネット、グレーのキャビネット、御影石カウンター、白いキッチンパネル、御影石のキッチンパネル、ベージュの壁、無垢フローリング、洗濯乾燥機、茶色い床、白いキッチンカウンター) の写真
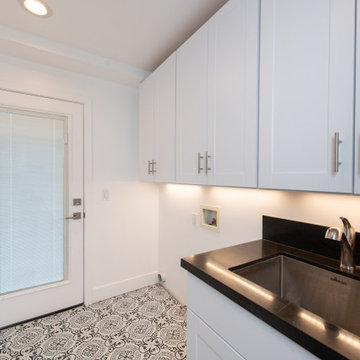
オレンジカウンティにあるお手頃価格の中くらいなコンテンポラリースタイルのおしゃれな家事室 (アンダーカウンターシンク、レイズドパネル扉のキャビネット、白いキャビネット、御影石カウンター、黒いキッチンパネル、御影石のキッチンパネル、白い壁、セラミックタイルの床、マルチカラーの床、黒いキッチンカウンター) の写真
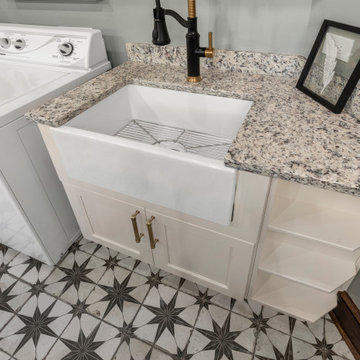
フィラデルフィアにあるお手頃価格の中くらいなエクレクティックスタイルのおしゃれな家事室 (ll型、エプロンフロントシンク、落し込みパネル扉のキャビネット、ベージュのキャビネット、御影石カウンター、マルチカラーのキッチンパネル、御影石のキッチンパネル、グレーの壁、コンクリートの床、左右配置の洗濯機・乾燥機、マルチカラーの床、マルチカラーのキッチンカウンター、表し梁) の写真
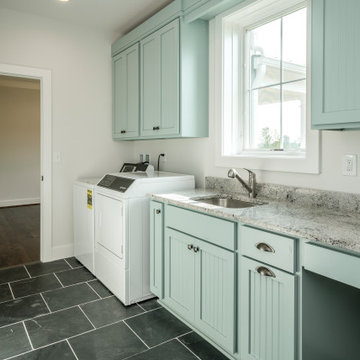
Large laundry with slate floors and light blue farmhouse cabinets.
他の地域にある高級な広いカントリー風のおしゃれな家事室 (I型、ドロップインシンク、インセット扉のキャビネット、青いキャビネット、御影石カウンター、グレーのキッチンパネル、御影石のキッチンパネル、グレーの壁、スレートの床、左右配置の洗濯機・乾燥機、黒い床、グレーのキッチンカウンター) の写真
他の地域にある高級な広いカントリー風のおしゃれな家事室 (I型、ドロップインシンク、インセット扉のキャビネット、青いキャビネット、御影石カウンター、グレーのキッチンパネル、御影石のキッチンパネル、グレーの壁、スレートの床、左右配置の洗濯機・乾燥機、黒い床、グレーのキッチンカウンター) の写真

Laundry room and mud room, exit to covered breezeway. Laundry sink with cabinet space, area for washing machines and extra refrigerator, coat rack and cubby for children's backpacks and sporting equipment.
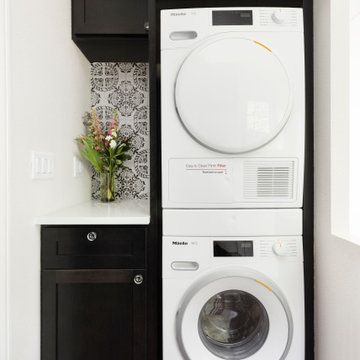
Cabinets: Stained oak
Countertop: Pental Statuario
Backsplash: Marble systems Antigua
Floor Tile: Tempest Tile Arto Ceramics Auburn
Washer/Dryer: Miele
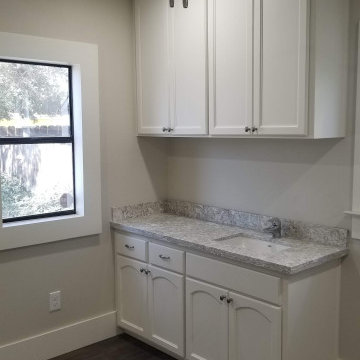
White lacquered cabinets.
ロサンゼルスにある高級な中くらいなトラディショナルスタイルのおしゃれな家事室 (シェーカースタイル扉のキャビネット、白いキャビネット、御影石カウンター、マルチカラーのキッチンパネル、御影石のキッチンパネル、濃色無垢フローリング、マルチカラーの床、マルチカラーのキッチンカウンター) の写真
ロサンゼルスにある高級な中くらいなトラディショナルスタイルのおしゃれな家事室 (シェーカースタイル扉のキャビネット、白いキャビネット、御影石カウンター、マルチカラーのキッチンパネル、御影石のキッチンパネル、濃色無垢フローリング、マルチカラーの床、マルチカラーのキッチンカウンター) の写真
家事室 (御影石のキッチンパネル、テラコッタタイルのキッチンパネル) の写真
1