ランドリールーム (御影石のキッチンパネル、テラコッタタイルのキッチンパネル、セラミックタイルの床、磁器タイルの床) の写真
絞り込み:
資材コスト
並び替え:今日の人気順
写真 1〜20 枚目(全 50 枚)
1/5

ポートランドにあるラグジュアリーな広いトラディショナルスタイルのおしゃれな洗濯室 (アンダーカウンターシンク、シェーカースタイル扉のキャビネット、緑のキャビネット、御影石カウンター、黒いキッチンパネル、御影石のキッチンパネル、ベージュの壁、セラミックタイルの床、左右配置の洗濯機・乾燥機、黒い床、黒いキッチンカウンター) の写真

Contemporary Small Laundry Room with zellige backsplash tiles.
ロサンゼルスにあるお手頃価格の小さなコンテンポラリースタイルのおしゃれなランドリークローゼット (I型、フラットパネル扉のキャビネット、淡色木目調キャビネット、クオーツストーンカウンター、白いキッチンパネル、テラコッタタイルのキッチンパネル、白い壁、磁器タイルの床、左右配置の洗濯機・乾燥機、白い床、白いキッチンカウンター) の写真
ロサンゼルスにあるお手頃価格の小さなコンテンポラリースタイルのおしゃれなランドリークローゼット (I型、フラットパネル扉のキャビネット、淡色木目調キャビネット、クオーツストーンカウンター、白いキッチンパネル、テラコッタタイルのキッチンパネル、白い壁、磁器タイルの床、左右配置の洗濯機・乾燥機、白い床、白いキッチンカウンター) の写真

Lavadero amplio, gran espacio de guardado, planchado, muebles blancos, simples, con espacios para secado en el interior de los mismos
他の地域にある広いコンテンポラリースタイルのおしゃれな洗濯室 (コの字型、フラットパネル扉のキャビネット、白いキャビネット、御影石カウンター、御影石のキッチンパネル、白い壁、セラミックタイルの床、洗濯乾燥機、ベージュの床、グレーのキッチンカウンター) の写真
他の地域にある広いコンテンポラリースタイルのおしゃれな洗濯室 (コの字型、フラットパネル扉のキャビネット、白いキャビネット、御影石カウンター、御影石のキッチンパネル、白い壁、セラミックタイルの床、洗濯乾燥機、ベージュの床、グレーのキッチンカウンター) の写真

This is a hidden cat feeding and liter box area in the cabinetry of the laundry room. This is an excellent way to contain the smell and mess of a cat.

オースティンにあるお手頃価格の中くらいな地中海スタイルのおしゃれな洗濯室 (ll型、スロップシンク、シェーカースタイル扉のキャビネット、緑のキャビネット、御影石カウンター、グレーのキッチンパネル、御影石のキッチンパネル、白い壁、磁器タイルの床、左右配置の洗濯機・乾燥機、青い床、グレーのキッチンカウンター、板張り天井) の写真

Dans ce grand appartement, l’accent a été mis sur des couleurs fortes qui donne du caractère à cet intérieur.
On retrouve un bleu nuit dans le salon avec la bibliothèque sur mesure ainsi que dans la chambre parentale. Cette couleur donne de la profondeur à la pièce ainsi qu’une ambiance intimiste. La couleur verte se décline dans la cuisine et dans l’entrée qui a été entièrement repensée pour être plus fonctionnelle. La verrière d’artiste au style industriel relie les deux espaces pour créer une continuité visuelle.
Enfin, on trouve une couleur plus forte, le rouge terracotta, dans l’espace servant à la fois de bureau et de buanderie. Elle donne du dynamisme à la pièce et inspire la créativité !
Un cocktail de couleurs tendance associé avec des matériaux de qualité, ça donne ça !

This 6,000sf luxurious custom new construction 5-bedroom, 4-bath home combines elements of open-concept design with traditional, formal spaces, as well. Tall windows, large openings to the back yard, and clear views from room to room are abundant throughout. The 2-story entry boasts a gently curving stair, and a full view through openings to the glass-clad family room. The back stair is continuous from the basement to the finished 3rd floor / attic recreation room.
The interior is finished with the finest materials and detailing, with crown molding, coffered, tray and barrel vault ceilings, chair rail, arched openings, rounded corners, built-in niches and coves, wide halls, and 12' first floor ceilings with 10' second floor ceilings.
It sits at the end of a cul-de-sac in a wooded neighborhood, surrounded by old growth trees. The homeowners, who hail from Texas, believe that bigger is better, and this house was built to match their dreams. The brick - with stone and cast concrete accent elements - runs the full 3-stories of the home, on all sides. A paver driveway and covered patio are included, along with paver retaining wall carved into the hill, creating a secluded back yard play space for their young children.
Project photography by Kmieick Imagery.

Laundry room and mud room, exit to covered breezeway. Laundry sink with cabinet space, area for washing machines and extra refrigerator, coat rack and cubby for children's backpacks and sporting equipment.
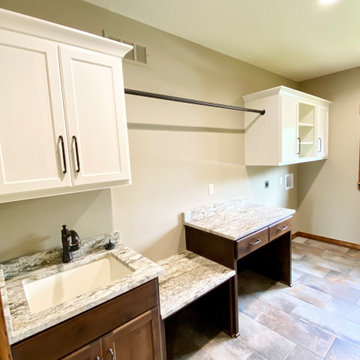
Laundry room in a rustic lodge style home.
カンザスシティにあるお手頃価格の中くらいなラスティックスタイルのおしゃれな洗濯室 (アンダーカウンターシンク、シェーカースタイル扉のキャビネット、中間色木目調キャビネット、御影石カウンター、御影石のキッチンパネル、ベージュの壁、磁器タイルの床、左右配置の洗濯機・乾燥機、茶色い床、マルチカラーのキッチンカウンター) の写真
カンザスシティにあるお手頃価格の中くらいなラスティックスタイルのおしゃれな洗濯室 (アンダーカウンターシンク、シェーカースタイル扉のキャビネット、中間色木目調キャビネット、御影石カウンター、御影石のキッチンパネル、ベージュの壁、磁器タイルの床、左右配置の洗濯機・乾燥機、茶色い床、マルチカラーのキッチンカウンター) の写真
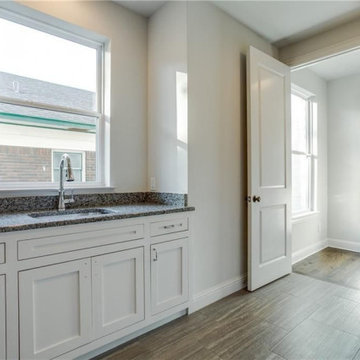
ダラスにあるお手頃価格の広いトラディショナルスタイルのおしゃれな洗濯室 (シングルシンク、落し込みパネル扉のキャビネット、白いキャビネット、珪岩カウンター、グレーのキッチンパネル、御影石のキッチンパネル、グレーの壁、磁器タイルの床、左右配置の洗濯機・乾燥機、グレーの床、グレーのキッチンカウンター) の写真
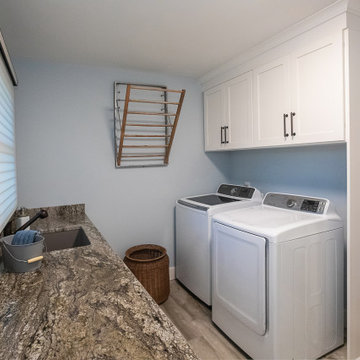
Lake Cabin Home Addition - Laundry Room
アトランタにある中くらいなトランジショナルスタイルのおしゃれな洗濯室 (ll型、アンダーカウンターシンク、落し込みパネル扉のキャビネット、白いキャビネット、御影石カウンター、茶色いキッチンパネル、御影石のキッチンパネル、青い壁、磁器タイルの床、左右配置の洗濯機・乾燥機、ベージュの床、茶色いキッチンカウンター) の写真
アトランタにある中くらいなトランジショナルスタイルのおしゃれな洗濯室 (ll型、アンダーカウンターシンク、落し込みパネル扉のキャビネット、白いキャビネット、御影石カウンター、茶色いキッチンパネル、御影石のキッチンパネル、青い壁、磁器タイルの床、左右配置の洗濯機・乾燥機、ベージュの床、茶色いキッチンカウンター) の写真
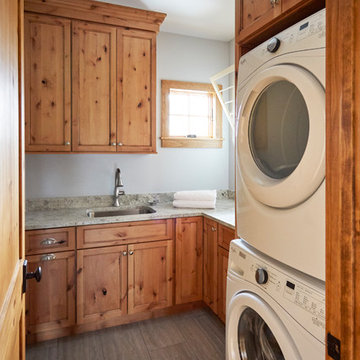
Photo Credit: Kaskel Photo
シカゴにある中くらいなラスティックスタイルのおしゃれな洗濯室 (アンダーカウンターシンク、落し込みパネル扉のキャビネット、中間色木目調キャビネット、御影石カウンター、グレーの壁、磁器タイルの床、上下配置の洗濯機・乾燥機、グレーの床、L型、グレーのキッチンパネル、御影石のキッチンパネル、グレーのキッチンカウンター) の写真
シカゴにある中くらいなラスティックスタイルのおしゃれな洗濯室 (アンダーカウンターシンク、落し込みパネル扉のキャビネット、中間色木目調キャビネット、御影石カウンター、グレーの壁、磁器タイルの床、上下配置の洗濯機・乾燥機、グレーの床、L型、グレーのキッチンパネル、御影石のキッチンパネル、グレーのキッチンカウンター) の写真

他の地域にあるお手頃価格の中くらいなコンテンポラリースタイルのおしゃれな家事室 (I型、シェーカースタイル扉のキャビネット、グレーのキャビネット、御影石カウンター、グレーのキッチンパネル、御影石のキッチンパネル、白い壁、セラミックタイルの床、洗濯乾燥機、グレーの床、グレーのキッチンカウンター) の写真

This laundry room/ office space, kitchen and bar area were completed renovated and brought into the 21st century. Updates include all new appliances, cabinet upgrades including custom storage racks for spices, cookie sheets, pantry storage with roll outs and more all while keeping with the home's colonial style.
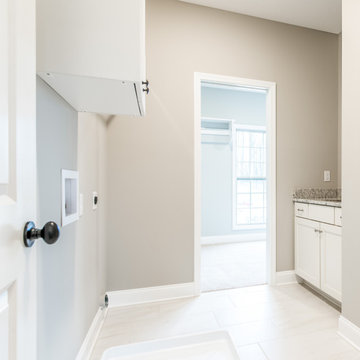
Laundry Room connected to Owner's Closet
他の地域にあるカントリー風のおしゃれなランドリールーム (アンダーカウンターシンク、シェーカースタイル扉のキャビネット、白いキャビネット、御影石カウンター、白いキッチンパネル、御影石のキッチンパネル、グレーの壁、セラミックタイルの床、左右配置の洗濯機・乾燥機、白い床、白いキッチンカウンター) の写真
他の地域にあるカントリー風のおしゃれなランドリールーム (アンダーカウンターシンク、シェーカースタイル扉のキャビネット、白いキャビネット、御影石カウンター、白いキッチンパネル、御影石のキッチンパネル、グレーの壁、セラミックタイルの床、左右配置の洗濯機・乾燥機、白い床、白いキッチンカウンター) の写真
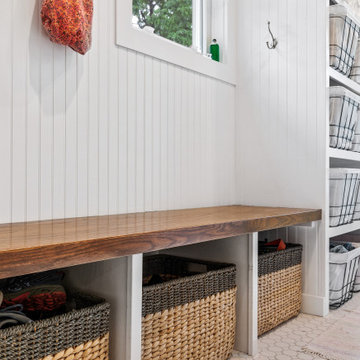
シカゴにあるヴィクトリアン調のおしゃれな家事室 (ll型、アンダーカウンターシンク、シェーカースタイル扉のキャビネット、白いキャビネット、御影石カウンター、ベージュキッチンパネル、御影石のキッチンパネル、緑の壁、セラミックタイルの床、左右配置の洗濯機・乾燥機、白い床、白いキッチンカウンター、格子天井、羽目板の壁) の写真
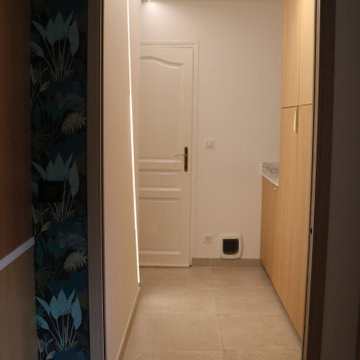
Buanderie en harmonie et en continuité de la cuisine, séparée par une porte à galandage, réalisation d'un bandeau led sur mesure en paroi et plafond afin d'apporter une luminosité agréable à cet espace aveugle
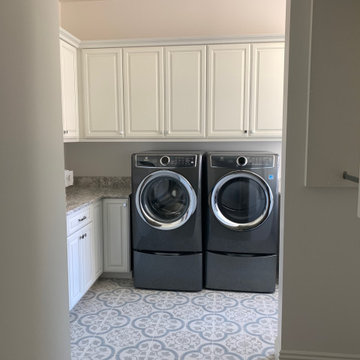
フェニックスにあるラグジュアリーな広い地中海スタイルのおしゃれな洗濯室 (L型、アンダーカウンターシンク、レイズドパネル扉のキャビネット、白いキャビネット、御影石カウンター、マルチカラーのキッチンパネル、御影石のキッチンパネル、白い壁、セラミックタイルの床、左右配置の洗濯機・乾燥機、マルチカラーの床、マルチカラーのキッチンカウンター) の写真
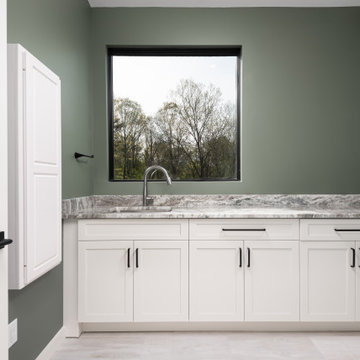
他の地域にあるお手頃価格の中くらいなトランジショナルスタイルのおしゃれな洗濯室 (ll型、アンダーカウンターシンク、シェーカースタイル扉のキャビネット、白いキャビネット、御影石カウンター、グレーのキッチンパネル、御影石のキッチンパネル、緑の壁、セラミックタイルの床、左右配置の洗濯機・乾燥機、白い床、グレーのキッチンカウンター) の写真
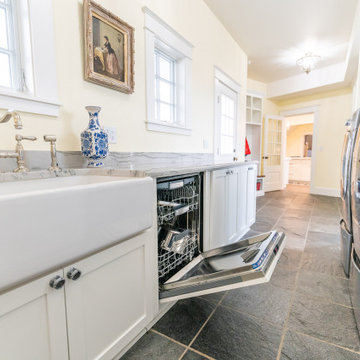
他の地域にあるラグジュアリーな広いカントリー風のおしゃれな家事室 (ll型、エプロンフロントシンク、シェーカースタイル扉のキャビネット、白いキャビネット、御影石カウンター、グレーのキッチンパネル、御影石のキッチンパネル、黄色い壁、磁器タイルの床、左右配置の洗濯機・乾燥機、グレーの床、グレーのキッチンカウンター) の写真
ランドリールーム (御影石のキッチンパネル、テラコッタタイルのキッチンパネル、セラミックタイルの床、磁器タイルの床) の写真
1