ランドリールーム (ガラスタイルのキッチンパネル、ベージュのキャビネット、グレーのキャビネット) の写真
絞り込み:
資材コスト
並び替え:今日の人気順
写真 1〜20 枚目(全 29 枚)
1/4

Santa Barbara Laundry Room - Coastal vibes with clean, contemporary esthetic
サンタバーバラにある中くらいなビーチスタイルのおしゃれな洗濯室 (I型、アンダーカウンターシンク、フラットパネル扉のキャビネット、グレーのキャビネット、クオーツストーンカウンター、青いキッチンパネル、ガラスタイルのキッチンパネル、白い壁、クッションフロア、上下配置の洗濯機・乾燥機、茶色い床、白いキッチンカウンター) の写真
サンタバーバラにある中くらいなビーチスタイルのおしゃれな洗濯室 (I型、アンダーカウンターシンク、フラットパネル扉のキャビネット、グレーのキャビネット、クオーツストーンカウンター、青いキッチンパネル、ガラスタイルのキッチンパネル、白い壁、クッションフロア、上下配置の洗濯機・乾燥機、茶色い床、白いキッチンカウンター) の写真

Updated Laundry & Pantry room. This customer needed extra storage for her laundry room as well as pantry storage as it is just off of the kitchen. Storage for small appliances was a priority as well as a design to maximize the space without cluttering the room. A new sink cabinet, upper cabinets, and a broom pantry were added on one wall. A small bench was added to set laundry bins while folding or loading the washing machines. This allows for easier access and less bending down to the floor for a couple in their retirement years. Tall pantry units with rollout shelves were installed. Another base cabinet with drawers and an upper cabinet for crafting items as included. Better storage inside the closet was added with rollouts for better access for the lower items. The space is much better utilized and offers more storage and better organization.

Compact, corner laundry room with low ceilings.
サンフランシスコにある低価格の中くらいなトランジショナルスタイルのおしゃれな洗濯室 (アンダーカウンターシンク、シェーカースタイル扉のキャビネット、グレーのキャビネット、クオーツストーンカウンター、白いキッチンパネル、ガラスタイルのキッチンパネル、ベージュの壁、淡色無垢フローリング、左右配置の洗濯機・乾燥機、白いキッチンカウンター) の写真
サンフランシスコにある低価格の中くらいなトランジショナルスタイルのおしゃれな洗濯室 (アンダーカウンターシンク、シェーカースタイル扉のキャビネット、グレーのキャビネット、クオーツストーンカウンター、白いキッチンパネル、ガラスタイルのキッチンパネル、ベージュの壁、淡色無垢フローリング、左右配置の洗濯機・乾燥機、白いキッチンカウンター) の写真

The Utilities Room- Combining laundry, Mudroom and Pantry.
他の地域にある高級な中くらいなコンテンポラリースタイルのおしゃれな家事室 (ll型、ドロップインシンク、シェーカースタイル扉のキャビネット、グレーのキャビネット、クオーツストーンカウンター、グレーのキッチンパネル、ガラスタイルのキッチンパネル、白い壁、コンクリートの床、左右配置の洗濯機・乾燥機、黒い床、白いキッチンカウンター) の写真
他の地域にある高級な中くらいなコンテンポラリースタイルのおしゃれな家事室 (ll型、ドロップインシンク、シェーカースタイル扉のキャビネット、グレーのキャビネット、クオーツストーンカウンター、グレーのキッチンパネル、ガラスタイルのキッチンパネル、白い壁、コンクリートの床、左右配置の洗濯機・乾燥機、黒い床、白いキッチンカウンター) の写真
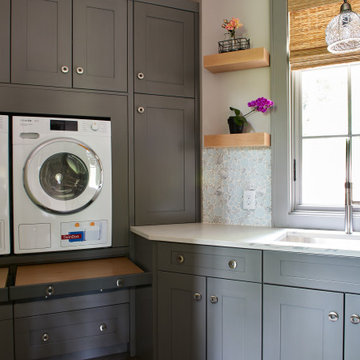
Perfect sized laundry room with stackable units, ironing and folding area, and with a view too! Pull out clothes folding drawers and lots of cabinet space finishes this laundry room
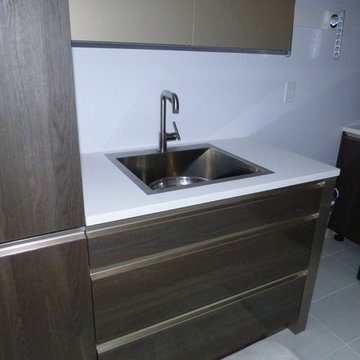
Let's take a walk through this contemporary home build on a golf course. Throughout the home we used Cambria quartz countertops. The focal point is the u-shaped kitchen that showcase Cambria Whitehall countertops. The pantry and laundry just off the kitchen also feature Whitehall. Move to the master suite and you'll find Cambria Whitney on the bathroom countertops. The lower level entertainment area showcases Cambria Whitehall however the bathrooms feature Cambria Torquay and Cambria Montgomery with a mitered edge.
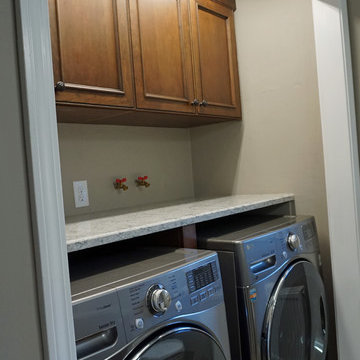
Alban Gega Photography
ボストンにあるお手頃価格の小さなトラディショナルスタイルのおしゃれなランドリールーム (L型、エプロンフロントシンク、レイズドパネル扉のキャビネット、ベージュのキャビネット、クオーツストーンカウンター、グレーのキッチンパネル、ガラスタイルのキッチンパネル、磁器タイルの床) の写真
ボストンにあるお手頃価格の小さなトラディショナルスタイルのおしゃれなランドリールーム (L型、エプロンフロントシンク、レイズドパネル扉のキャビネット、ベージュのキャビネット、クオーツストーンカウンター、グレーのキッチンパネル、ガラスタイルのキッチンパネル、磁器タイルの床) の写真
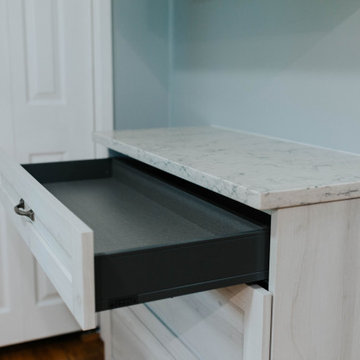
Updated Laundry & Pantry room. This customer needed extra storage for her laundry room as well as pantry storage as it is just off of the kitchen. Storage for small appliances was a priority as well as a design to maximize the space without cluttering the room. A new sink cabinet, upper cabinets, and a broom pantry were added on one wall. A small bench was added to set laundry bins while folding or loading the washing machines. This allows for easier access and less bending down to the floor for a couple in their retirement years. Tall pantry units with rollout shelves were installed. Another base cabinet with drawers and an upper cabinet for crafting items as included. Better storage inside the closet was added with rollouts for better access for the lower items. The space is much better utilized and offers more storage and better organization.
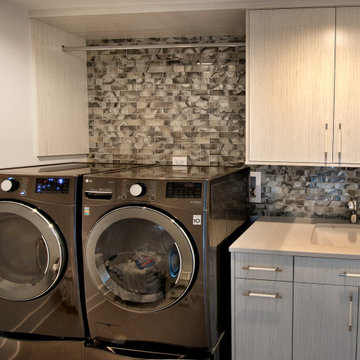
Every detail of this new construction home was planned and thought of. From the door knobs to light fixtures this home turned into a modern farmhouse master piece! The Highland Park family of 6 aimed to create an oasis for their extended family and friends to enjoy. We added a large sectional, extra island space and a spacious outdoor setup to complete this goal. Our tile selections added special details to the bathrooms, mudroom and laundry room. The lighting lit up the gorgeous wallpaper and paint selections. To top it off the accessories were the perfect way to accentuate the style and excitement within this home! This project is truly one of our favorites. Hopefully we can enjoy cocktails in the pool soon!
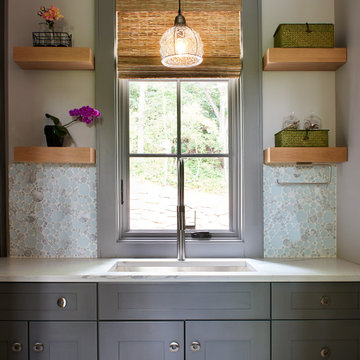
Perfect sized laundry room with stackable units, ironing and folding area, and with a view too!
他の地域にあるコンテンポラリースタイルのおしゃれな洗濯室 (I型、落し込みパネル扉のキャビネット、グレーのキャビネット、クオーツストーンカウンター、白いキッチンカウンター、左右配置の洗濯機・乾燥機、ガラスタイルのキッチンパネル、セラミックタイルの床、グレーの床) の写真
他の地域にあるコンテンポラリースタイルのおしゃれな洗濯室 (I型、落し込みパネル扉のキャビネット、グレーのキャビネット、クオーツストーンカウンター、白いキッチンカウンター、左右配置の洗濯機・乾燥機、ガラスタイルのキッチンパネル、セラミックタイルの床、グレーの床) の写真
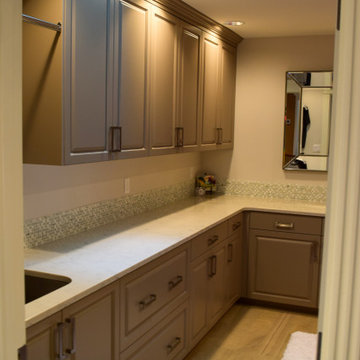
ポートランドにある高級な中くらいなトランジショナルスタイルのおしゃれな洗濯室 (ll型、アンダーカウンターシンク、レイズドパネル扉のキャビネット、グレーのキャビネット、クオーツストーンカウンター、マルチカラーのキッチンパネル、ガラスタイルのキッチンパネル、グレーの壁、磁器タイルの床、左右配置の洗濯機・乾燥機、グレーの床、白いキッチンカウンター) の写真

This house had a large water damage and black mold in the bathroom and kitchen area for years and no one took care of it. When we first came in we called a remediation company to remove the black mold and to keep the place safe for the owner and her children. After remediation process was done we start complete demolition process to the kitchen, bathroom, and floors around the house. we rewired the whole house and upgraded the panel box to 200amp. installed R38 insulation in the attic. replaced the AC and upgraded to 3.5 tons. Replaced the entire floors with laminate floors. open up the wall between the living room and the kitchen, creating open space. painting the interior house. installing new kitchen cabinets and counter top. installing appliances. Remodel the bathroom completely. Remodel the front yard and installing artificial grass and river stones. painting the front and side walls of the house. replacing the roof completely with cool roof asphalt shingles.
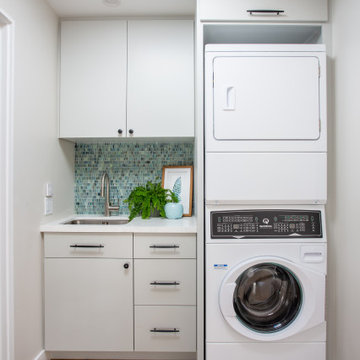
Santa Barbara Laundry Room - Coastal vibes with clean, contemporary esthetic
サンタバーバラにある中くらいなビーチスタイルのおしゃれな洗濯室 (I型、アンダーカウンターシンク、フラットパネル扉のキャビネット、グレーのキャビネット、クオーツストーンカウンター、青いキッチンパネル、ガラスタイルのキッチンパネル、白い壁、クッションフロア、上下配置の洗濯機・乾燥機、茶色い床、白いキッチンカウンター) の写真
サンタバーバラにある中くらいなビーチスタイルのおしゃれな洗濯室 (I型、アンダーカウンターシンク、フラットパネル扉のキャビネット、グレーのキャビネット、クオーツストーンカウンター、青いキッチンパネル、ガラスタイルのキッチンパネル、白い壁、クッションフロア、上下配置の洗濯機・乾燥機、茶色い床、白いキッチンカウンター) の写真
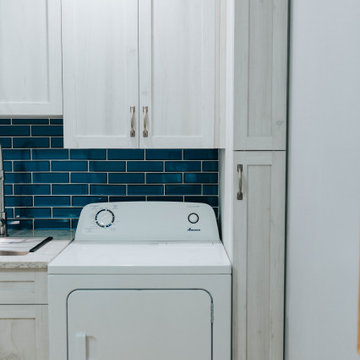
Updated Laundry & Pantry room. This customer needed extra storage for her laundry room as well as pantry storage as it is just off of the kitchen. Storage for small appliances was a priority as well as a design to maximize the space without cluttering the room. A new sink cabinet, upper cabinets, and a broom pantry were added on one wall. A small bench was added to set laundry bins while folding or loading the washing machines. This allows for easier access and less bending down to the floor for a couple in their retirement years. Tall pantry units with rollout shelves were installed. Another base cabinet with drawers and an upper cabinet for crafting items as included. Better storage inside the closet was added with rollouts for better access for the lower items. The space is much better utilized and offers more storage and better organization.
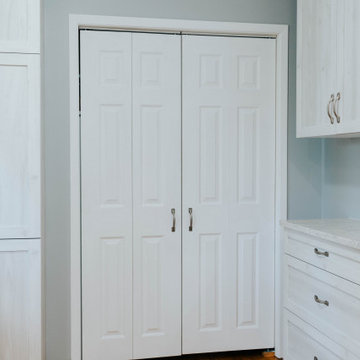
Updated Laundry & Pantry room. This customer needed extra storage for her laundry room as well as pantry storage as it is just off of the kitchen. Storage for small appliances was a priority as well as a design to maximize the space without cluttering the room. A new sink cabinet, upper cabinets, and a broom pantry were added on one wall. A small bench was added to set laundry bins while folding or loading the washing machines. This allows for easier access and less bending down to the floor for a couple in their retirement years. Tall pantry units with rollout shelves were installed. Another base cabinet with drawers and an upper cabinet for crafting items as included. Better storage inside the closet was added with rollouts for better access for the lower items. The space is much better utilized and offers more storage and better organization.

Updated Laundry & Pantry room. This customer needed extra storage for her laundry room as well as pantry storage as it is just off of the kitchen. Storage for small appliances was a priority as well as a design to maximize the space without cluttering the room. A new sink cabinet, upper cabinets, and a broom pantry were added on one wall. A small bench was added to set laundry bins while folding or loading the washing machines. This allows for easier access and less bending down to the floor for a couple in their retirement years. Tall pantry units with rollout shelves were installed. Another base cabinet with drawers and an upper cabinet for crafting items as included. Better storage inside the closet was added with rollouts for better access for the lower items. The space is much better utilized and offers more storage and better organization.
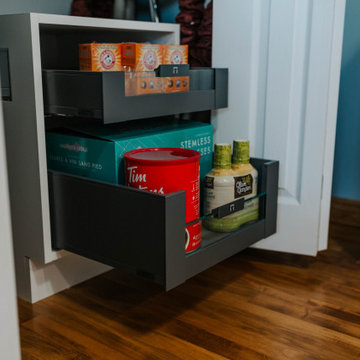
Updated Laundry & Pantry room. This customer needed extra storage for her laundry room as well as pantry storage as it is just off of the kitchen. Storage for small appliances was a priority as well as a design to maximize the space without cluttering the room. A new sink cabinet, upper cabinets, and a broom pantry were added on one wall. A small bench was added to set laundry bins while folding or loading the washing machines. This allows for easier access and less bending down to the floor for a couple in their retirement years. Tall pantry units with rollout shelves were installed. Another base cabinet with drawers and an upper cabinet for crafting items as included. Better storage inside the closet was added with rollouts for better access for the lower items. The space is much better utilized and offers more storage and better organization.
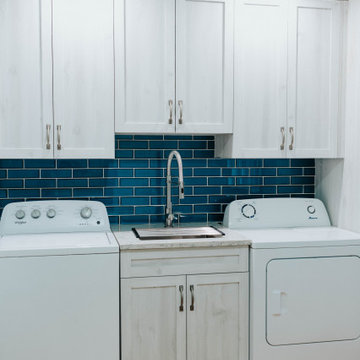
Updated Laundry & Pantry room. This customer needed extra storage for her laundry room as well as pantry storage as it is just off of the kitchen. Storage for small appliances was a priority as well as a design to maximize the space without cluttering the room. A new sink cabinet, upper cabinets, and a broom pantry were added on one wall. A small bench was added to set laundry bins while folding or loading the washing machines. This allows for easier access and less bending down to the floor for a couple in their retirement years. Tall pantry units with rollout shelves were installed. Another base cabinet with drawers and an upper cabinet for crafting items as included. Better storage inside the closet was added with rollouts for better access for the lower items. The space is much better utilized and offers more storage and better organization.
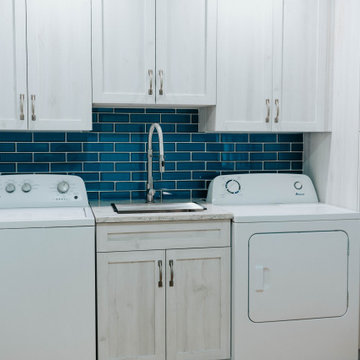
Updated Laundry & Pantry room. This customer needed extra storage for her laundry room as well as pantry storage as it is just off of the kitchen. Storage for small appliances was a priority as well as a design to maximize the space without cluttering the room. A new sink cabinet, upper cabinets, and a broom pantry were added on one wall. A small bench was added to set laundry bins while folding or loading the washing machines. This allows for easier access and less bending down to the floor for a couple in their retirement years. Tall pantry units with rollout shelves were installed. Another base cabinet with drawers and an upper cabinet for crafting items as included. Better storage inside the closet was added with rollouts for better access for the lower items. The space is much better utilized and offers more storage and better organization.
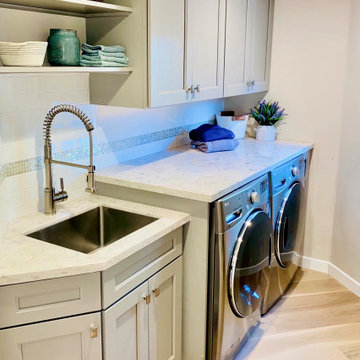
Compact, corner laundry room with low ceilings.
サンフランシスコにある低価格の中くらいなトランジショナルスタイルのおしゃれな洗濯室 (アンダーカウンターシンク、シェーカースタイル扉のキャビネット、グレーのキャビネット、クオーツストーンカウンター、白いキッチンパネル、ガラスタイルのキッチンパネル、ベージュの壁、淡色無垢フローリング、左右配置の洗濯機・乾燥機、白いキッチンカウンター) の写真
サンフランシスコにある低価格の中くらいなトランジショナルスタイルのおしゃれな洗濯室 (アンダーカウンターシンク、シェーカースタイル扉のキャビネット、グレーのキャビネット、クオーツストーンカウンター、白いキッチンパネル、ガラスタイルのキッチンパネル、ベージュの壁、淡色無垢フローリング、左右配置の洗濯機・乾燥機、白いキッチンカウンター) の写真
ランドリールーム (ガラスタイルのキッチンパネル、ベージュのキャビネット、グレーのキャビネット) の写真
1