ランドリールーム (クオーツストーンのキッチンパネル、カーペット敷き、無垢フローリング、クッションフロア) の写真
絞り込み:
資材コスト
並び替え:今日の人気順
写真 1〜20 枚目(全 61 枚)
1/5

This laundry room in Scotch Plains, NJ, is just outside the master suite. Barn doors provide visual and sound screening. Galaxy Building, In House Photography.
Mid-sized transitional single-wall light wood floor and brown floor laundry closet photo in Newark with recessed-panel cabinets, white cabinets, wood countertops, blue backsplash, blue walls, a stacked washer/dryer and brown countertops - Houzz

Laundry under stairs - We designed the laundry under the new stairs and carefully designed the joinery so that the laundry doors look like wall panels to the stair. When closed the laundry disappears but when it's open it has everything in it. We carefully detailed the laundry doors to have the stair stringer so that your eye follows the art deco balustrade instead.

Shaker white cabinetry in this multi use laundry.
メルボルンにあるお手頃価格の広いコンテンポラリースタイルのおしゃれな家事室 (ll型、アンダーカウンターシンク、落し込みパネル扉のキャビネット、白いキャビネット、ラミネートカウンター、ベージュキッチンパネル、クオーツストーンのキッチンパネル、無垢フローリング、洗濯乾燥機、ベージュの床、ベージュのキッチンカウンター) の写真
メルボルンにあるお手頃価格の広いコンテンポラリースタイルのおしゃれな家事室 (ll型、アンダーカウンターシンク、落し込みパネル扉のキャビネット、白いキャビネット、ラミネートカウンター、ベージュキッチンパネル、クオーツストーンのキッチンパネル、無垢フローリング、洗濯乾燥機、ベージュの床、ベージュのキッチンカウンター) の写真

他の地域にあるトランジショナルスタイルのおしゃれな洗濯室 (I型、アンダーカウンターシンク、シェーカースタイル扉のキャビネット、白いキャビネット、クオーツストーンカウンター、黒いキッチンパネル、クオーツストーンのキッチンパネル、マルチカラーの壁、無垢フローリング、上下配置の洗濯機・乾燥機、茶色い床、黒いキッチンカウンター、壁紙) の写真

This stunning renovation of the kitchen, bathroom, and laundry room remodel that exudes warmth, style, and individuality. The kitchen boasts a rich tapestry of warm colors, infusing the space with a cozy and inviting ambiance. Meanwhile, the bathroom showcases exquisite terrazzo tiles, offering a mosaic of texture and elegance, creating a spa-like retreat. As you step into the laundry room, be greeted by captivating olive green cabinets, harmonizing functionality with a chic, earthy allure. Each space in this remodel reflects a unique story, blending warm hues, terrazzo intricacies, and the charm of olive green, redefining the essence of contemporary living in a personalized and inviting setting.

シカゴにある広いトランジショナルスタイルのおしゃれな洗濯室 (ll型、エプロンフロントシンク、フラットパネル扉のキャビネット、グレーのキャビネット、珪岩カウンター、白いキッチンパネル、クオーツストーンのキッチンパネル、グレーの壁、無垢フローリング、左右配置の洗濯機・乾燥機、茶色い床、白いキッチンカウンター) の写真

In the practical utility/boot room a Dekton worktop was used and the cupboards were sprayed Hague Blue from Farrow and Ball. The gold sink and tap create a contrast and warmth.

他の地域にあるお手頃価格の広いトランジショナルスタイルのおしゃれな洗濯室 (ll型、アンダーカウンターシンク、フラットパネル扉のキャビネット、淡色木目調キャビネット、クオーツストーンカウンター、白いキッチンパネル、クオーツストーンのキッチンパネル、青い壁、無垢フローリング、左右配置の洗濯機・乾燥機、茶色い床、白いキッチンカウンター、三角天井) の写真
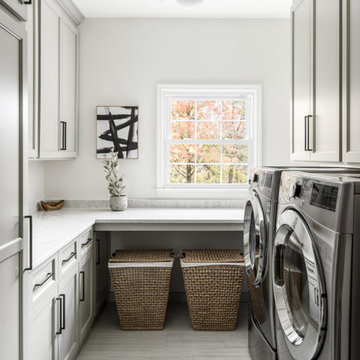
Laundry Room --
Architecture: Noble Johnson Architects
Interior Design: Noble Johnson Architects
Builder: Crane Builders
Photography: Garett + Carrie Buell of Studiobuell/ studiobuell.com
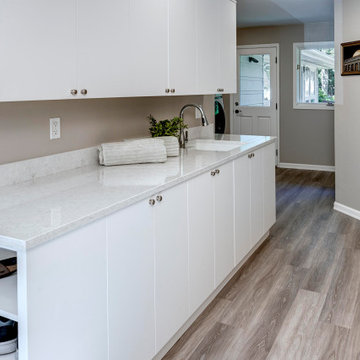
A large laundry Room feels so roomy and all storage can be hidden with side shelves built-in to the cabinets. This is an ideal space for many tasks!
シアトルにある高級な広いモダンスタイルのおしゃれな家事室 (ll型、アンダーカウンターシンク、フラットパネル扉のキャビネット、白いキャビネット、クオーツストーンカウンター、グレーのキッチンパネル、クオーツストーンのキッチンパネル、グレーの壁、クッションフロア、左右配置の洗濯機・乾燥機、グレーのキッチンカウンター) の写真
シアトルにある高級な広いモダンスタイルのおしゃれな家事室 (ll型、アンダーカウンターシンク、フラットパネル扉のキャビネット、白いキャビネット、クオーツストーンカウンター、グレーのキッチンパネル、クオーツストーンのキッチンパネル、グレーの壁、クッションフロア、左右配置の洗濯機・乾燥機、グレーのキッチンカウンター) の写真
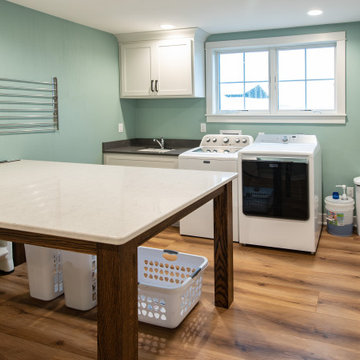
デトロイトにあるカントリー風のおしゃれな洗濯室 (アンダーカウンターシンク、シェーカースタイル扉のキャビネット、白いキャビネット、クオーツストーンカウンター、黒いキッチンパネル、クオーツストーンのキッチンパネル、緑の壁、左右配置の洗濯機・乾燥機、白いキッチンカウンター、クッションフロア) の写真
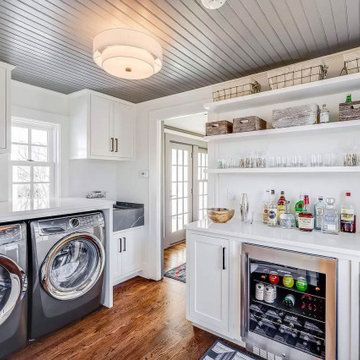
ボストンにある高級な中くらいなビーチスタイルのおしゃれなランドリールーム (L型、アンダーカウンターシンク、シェーカースタイル扉のキャビネット、白いキャビネット、クオーツストーンカウンター、白いキッチンパネル、クオーツストーンのキッチンパネル、白い壁、無垢フローリング、左右配置の洗濯機・乾燥機、茶色い床、白いキッチンカウンター) の写真
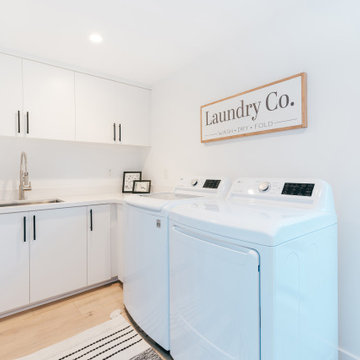
white cabinetry with black hardware makes a clean statement at the new laundry room, with natural light from the full-height window
オレンジカウンティにあるお手頃価格の中くらいなビーチスタイルのおしゃれな洗濯室 (L型、アンダーカウンターシンク、フラットパネル扉のキャビネット、白いキャビネット、クオーツストーンカウンター、白いキッチンパネル、クオーツストーンのキッチンパネル、白い壁、無垢フローリング、左右配置の洗濯機・乾燥機、白いキッチンカウンター) の写真
オレンジカウンティにあるお手頃価格の中くらいなビーチスタイルのおしゃれな洗濯室 (L型、アンダーカウンターシンク、フラットパネル扉のキャビネット、白いキャビネット、クオーツストーンカウンター、白いキッチンパネル、クオーツストーンのキッチンパネル、白い壁、無垢フローリング、左右配置の洗濯機・乾燥機、白いキッチンカウンター) の写真

Shingle details and handsome stone accents give this traditional carriage house the look of days gone by while maintaining all of the convenience of today. The goal for this home was to maximize the views of the lake and this three-story home does just that. With multi-level porches and an abundance of windows facing the water. The exterior reflects character, timelessness, and architectural details to create a traditional waterfront home.
The exterior details include curved gable rooflines, crown molding, limestone accents, cedar shingles, arched limestone head garage doors, corbels, and an arched covered porch. Objectives of this home were open living and abundant natural light. This waterfront home provides space to accommodate entertaining, while still living comfortably for two. The interior of the home is distinguished as well as comfortable.
Graceful pillars at the covered entry lead into the lower foyer. The ground level features a bonus room, full bath, walk-in closet, and garage. Upon entering the main level, the south-facing wall is filled with numerous windows to provide the entire space with lake views and natural light. The hearth room with a coffered ceiling and covered terrace opens to the kitchen and dining area.
The best views were saved on the upper level for the master suite. Third-floor of this traditional carriage house is a sanctuary featuring an arched opening covered porch, two walk-in closets, and an en suite bathroom with a tub and shower.
Round Lake carriage house is located in Charlevoix, Michigan. Round lake is the best natural harbor on Lake Michigan. Surrounded by the City of Charlevoix, it is uniquely situated in an urban center, but with access to thousands of acres of the beautiful waters of northwest Michigan. The lake sits between Lake Michigan to the west and Lake Charlevoix to the east.

This laundry room is filled with cabinetry, has a under mount sink, gas & electric ready for dryer and linen closet (not shown).
他の地域にある中くらいなトランジショナルスタイルのおしゃれな洗濯室 (アンダーカウンターシンク、シェーカースタイル扉のキャビネット、茶色いキャビネット、クオーツストーンカウンター、白いキッチンパネル、クオーツストーンのキッチンパネル、グレーの壁、クッションフロア、左右配置の洗濯機・乾燥機、茶色い床、白いキッチンカウンター) の写真
他の地域にある中くらいなトランジショナルスタイルのおしゃれな洗濯室 (アンダーカウンターシンク、シェーカースタイル扉のキャビネット、茶色いキャビネット、クオーツストーンカウンター、白いキッチンパネル、クオーツストーンのキッチンパネル、グレーの壁、クッションフロア、左右配置の洗濯機・乾燥機、茶色い床、白いキッチンカウンター) の写真
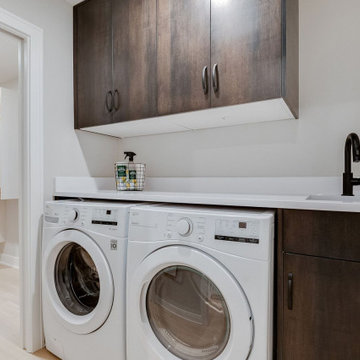
Green living is all over at GreenHalo Builds. From ecofriendly appliances to low flow faucets, we keep sustainability at the forefront of all our designs.
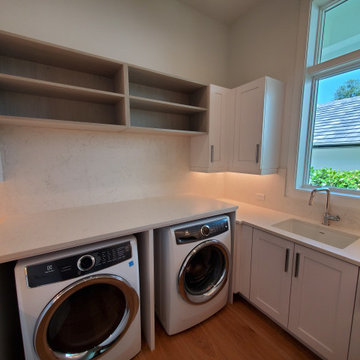
アトランタにあるラグジュアリーな広いコンテンポラリースタイルのおしゃれな家事室 (コの字型、アンダーカウンターシンク、シェーカースタイル扉のキャビネット、白いキャビネット、クオーツストーンカウンター、白いキッチンパネル、クオーツストーンのキッチンパネル、白い壁、無垢フローリング、左右配置の洗濯機・乾燥機、白いキッチンカウンター) の写真
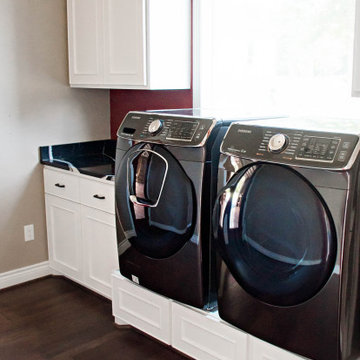
Modern Garage Apartment- This is a classic black and white concept with bold elements and pops of color.
小さなモダンスタイルのおしゃれな洗濯室 (I型、アンダーカウンターシンク、落し込みパネル扉のキャビネット、白いキャビネット、クオーツストーンカウンター、黒いキッチンパネル、クオーツストーンのキッチンパネル、グレーの壁、無垢フローリング、左右配置の洗濯機・乾燥機、茶色い床、黒いキッチンカウンター) の写真
小さなモダンスタイルのおしゃれな洗濯室 (I型、アンダーカウンターシンク、落し込みパネル扉のキャビネット、白いキャビネット、クオーツストーンカウンター、黒いキッチンパネル、クオーツストーンのキッチンパネル、グレーの壁、無垢フローリング、左右配置の洗濯機・乾燥機、茶色い床、黒いキッチンカウンター) の写真
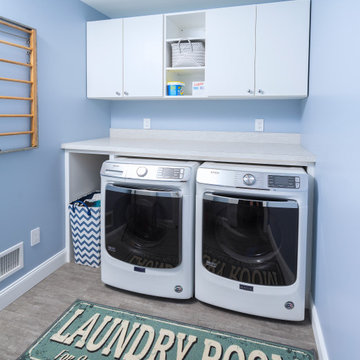
フィラデルフィアにあるお手頃価格の中くらいなトランジショナルスタイルのおしゃれな洗濯室 (I型、フラットパネル扉のキャビネット、白いキャビネット、クオーツストーンカウンター、白いキッチンパネル、クオーツストーンのキッチンパネル、黒い壁、クッションフロア、左右配置の洗濯機・乾燥機、グレーの床、白いキッチンカウンター) の写真
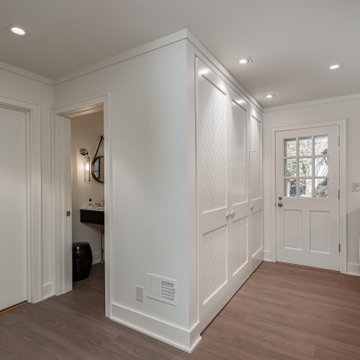
ミルウォーキーにある高級な広いコンテンポラリースタイルのおしゃれな家事室 (L型、アンダーカウンターシンク、ルーバー扉のキャビネット、茶色いキャビネット、クオーツストーンカウンター、グレーのキッチンパネル、クオーツストーンのキッチンパネル、黄色い壁、クッションフロア、左右配置の洗濯機・乾燥機、グレーの床、グレーのキッチンカウンター) の写真
ランドリールーム (クオーツストーンのキッチンパネル、カーペット敷き、無垢フローリング、クッションフロア) の写真
1