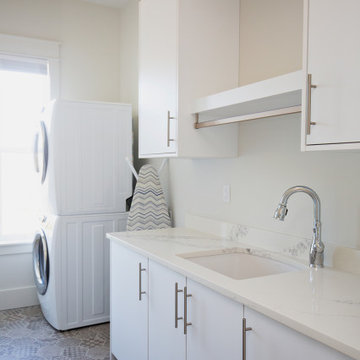ランドリールーム (クオーツストーンのキッチンパネル、フラットパネル扉のキャビネット、落し込みパネル扉のキャビネット) の写真
絞り込み:
資材コスト
並び替え:今日の人気順
写真 1〜20 枚目(全 276 枚)
1/4

This laundry room in Scotch Plains, NJ, is just outside the master suite. Barn doors provide visual and sound screening. Galaxy Building, In House Photography.
Mid-sized transitional single-wall light wood floor and brown floor laundry closet photo in Newark with recessed-panel cabinets, white cabinets, wood countertops, blue backsplash, blue walls, a stacked washer/dryer and brown countertops - Houzz

ミネアポリスにある中くらいなモダンスタイルのおしゃれな家事室 (ll型、アンダーカウンターシンク、フラットパネル扉のキャビネット、青いキャビネット、クオーツストーンカウンター、クオーツストーンのキッチンパネル、白い壁、上下配置の洗濯機・乾燥機、白いキッチンカウンター) の写真

Utility Room
ロンドンにある高級な中くらいなトラディショナルスタイルのおしゃれな家事室 (ll型、エプロンフロントシンク、落し込みパネル扉のキャビネット、ベージュのキャビネット、クオーツストーンカウンター、ベージュキッチンパネル、クオーツストーンのキッチンパネル、ベージュの壁、ライムストーンの床、左右配置の洗濯機・乾燥機、ベージュの床、ベージュのキッチンカウンター、壁紙) の写真
ロンドンにある高級な中くらいなトラディショナルスタイルのおしゃれな家事室 (ll型、エプロンフロントシンク、落し込みパネル扉のキャビネット、ベージュのキャビネット、クオーツストーンカウンター、ベージュキッチンパネル、クオーツストーンのキッチンパネル、ベージュの壁、ライムストーンの床、左右配置の洗濯機・乾燥機、ベージュの床、ベージュのキッチンカウンター、壁紙) の写真

タンパにあるお手頃価格の広いコンテンポラリースタイルのおしゃれな洗濯室 (L型、アンダーカウンターシンク、フラットパネル扉のキャビネット、白いキャビネット、クオーツストーンカウンター、グレーのキッチンパネル、クオーツストーンのキッチンパネル、グレーの壁、磁器タイルの床、左右配置の洗濯機・乾燥機、グレーの床、グレーのキッチンカウンター) の写真

A new second floor laundry room meets all of the requirements for a busy family.
シカゴにあるお手頃価格の中くらいなトランジショナルスタイルのおしゃれな家事室 (I型、アンダーカウンターシンク、落し込みパネル扉のキャビネット、白いキャビネット、クオーツストーンカウンター、白いキッチンパネル、クオーツストーンのキッチンパネル、白い壁、磁器タイルの床、左右配置の洗濯機・乾燥機、茶色い床、白いキッチンカウンター) の写真
シカゴにあるお手頃価格の中くらいなトランジショナルスタイルのおしゃれな家事室 (I型、アンダーカウンターシンク、落し込みパネル扉のキャビネット、白いキャビネット、クオーツストーンカウンター、白いキッチンパネル、クオーツストーンのキッチンパネル、白い壁、磁器タイルの床、左右配置の洗濯機・乾燥機、茶色い床、白いキッチンカウンター) の写真

U-shaped laundry room with Shaker style cabinetry, built-in utility closet, folding counter, window over the sink. Versailles pattern tile floor, open shelves.

Laundry under stairs - We designed the laundry under the new stairs and carefully designed the joinery so that the laundry doors look like wall panels to the stair. When closed the laundry disappears but when it's open it has everything in it. We carefully detailed the laundry doors to have the stair stringer so that your eye follows the art deco balustrade instead.

Beautiful utility room created using a super matt and special edition finish. Nano Sencha is a soft Green super matt texture door. Arcos Edition Rocco Grey is a textured vein finish door. Combined together with Caesarstone Cloudburst Concrete this utility room oozes class.

This corner laundry room is a fave... Entry door from garage and exterior door bring you into this bright, welcoming utility space. Drop your coat and bag off at the mud bench and walk through to the kitchen. Or the home owners have direct access door to the master closet (and master bath) for a quick shower after a game of golf or gardening!

In this laundry room, Medallion Providence Reverse Raised with Chai Latte Classic Painted Finish with Cambria Portrush quartz countertops. The backsplash is Emser 3x8 Passion Gloss Azul Tile and the tile on the floor is Emser 9x9 Design Mural Tile. The hardware on the cabinets is Top Knobs Hillmont pull in flat black.

Settled on a hillside in Sunol, where the cows come to graze at dawn, lies a brand new custom home that looks like it has been there for a hundred years – in a good way. Our clients came to us with an architect's house plans, but needed a builder to make their dream home come to life. In true Ridgecrest fashion, we ended up redesigning the entire home inside and out - creating what we now call the Sunol Homestead. A multitude of details came together to give us the perfect mix of a traditional Craftsman with modern amenities. We commissioned a local stone mason to hand-place every river stone on the exterior of the house - no veneer here. Floor to ceiling window and doors lead out to the wrap-around porch to let in beautiful natural light, while the custom stained wood floors and trim exude warmth and richness. Every detail of this meticulously designed residence reflects a commitment to quality and comfort, making it a haven for those seeking a harmonious balance between refined living and the peaceful serenity of Sunol's idyllic landscape.

Designed by Darcie Duncan of Reico Kitchen & Bath in Salem, VA in collaboration with Danny Clinevell, this kitchen remodeling project features a transitional style inspired design. The kitchen features Ultracraft Cabinetry in the door style Clemont in a true mixture of two finishes, a Grey Opal paired with a Bright White finish is mixed throughout the entire design. Kitchen countertops and backsplash are Silestone in the color Calacatta Gold, complemented by a Kohler Vault sink and Kohler Simplice Faucet. Appliances were provided by others.
The laundry remodel features Merillat Classic cabinets in the Portrait door style in a Cotton finish.
“I love the Grey Opal textured cabinets that we incorporated on the wall section,” said Darcie. “They add character and interest while still keeping the kitchen light and bright, a subtle change from the all-white that we do so often. The full-height quartz backsplash and waterfall edge details make this kitchen feel luxurious.”
Said the client, “The deep drawers and cabinets have added an amazing amount of storage space!”
Photos courtesy of The Sowder Group LLC.

A hidden laundry room sink keeps messes out of sight from the mudroom, where the entrance to the garage is.
© Lassiter Photography **Any product tags listed as “related,” “similar,” or “sponsored” are done so by Houzz and are not the actual products specified. They have not been approved by, nor are they endorsed by ReVision Design/Remodeling.**

トロントにある高級な中くらいなミッドセンチュリースタイルのおしゃれな家事室 (アンダーカウンターシンク、フラットパネル扉のキャビネット、クオーツストーンカウンター、クオーツストーンのキッチンパネル、白い壁、スレートの床、左右配置の洗濯機・乾燥機、黒い床、白いキッチンカウンター) の写真

シアトルにある高級な中くらいなトランジショナルスタイルのおしゃれなランドリークローゼット (L型、アンダーカウンターシンク、フラットパネル扉のキャビネット、中間色木目調キャビネット、クオーツストーンカウンター、白いキッチンパネル、クオーツストーンのキッチンパネル、白い壁、セラミックタイルの床、上下配置の洗濯機・乾燥機、グレーの床、白いキッチンカウンター) の写真

サンフランシスコにある高級な広いトラディショナルスタイルのおしゃれな家事室 (コの字型、ドロップインシンク、フラットパネル扉のキャビネット、白いキャビネット、クオーツストーンカウンター、白いキッチンパネル、クオーツストーンのキッチンパネル、グレーの壁、大理石の床、左右配置の洗濯機・乾燥機、グレーの床、白いキッチンカウンター) の写真

ミルウォーキーにある高級な広いトランジショナルスタイルのおしゃれな家事室 (コの字型、アンダーカウンターシンク、フラットパネル扉のキャビネット、白いキャビネット、クオーツストーンカウンター、ベージュキッチンパネル、クオーツストーンのキッチンパネル、白い壁、磁器タイルの床、左右配置の洗濯機・乾燥機、ベージュの床、ベージュのキッチンカウンター) の写真

One of the best laundry rooms ever with outdoor deck and San Francisco Bay views.
サンフランシスコにある高級な中くらいなモダンスタイルのおしゃれな洗濯室 (L型、アンダーカウンターシンク、フラットパネル扉のキャビネット、白いキャビネット、クオーツストーンカウンター、黒いキッチンパネル、クオーツストーンのキッチンパネル、白い壁、淡色無垢フローリング、左右配置の洗濯機・乾燥機、黒いキッチンカウンター、板張り天井) の写真
サンフランシスコにある高級な中くらいなモダンスタイルのおしゃれな洗濯室 (L型、アンダーカウンターシンク、フラットパネル扉のキャビネット、白いキャビネット、クオーツストーンカウンター、黒いキッチンパネル、クオーツストーンのキッチンパネル、白い壁、淡色無垢フローリング、左右配置の洗濯機・乾燥機、黒いキッチンカウンター、板張り天井) の写真

A Laundry with a view and an organized tall storage cabinet for cleaning supplies and equipment
サンフランシスコにある高級な中くらいなカントリー風のおしゃれな家事室 (コの字型、フラットパネル扉のキャビネット、緑のキャビネット、クオーツストーンカウンター、白いキッチンパネル、クオーツストーンのキッチンパネル、ベージュの壁、ラミネートの床、左右配置の洗濯機・乾燥機、茶色い床、白いキッチンカウンター、折り上げ天井) の写真
サンフランシスコにある高級な中くらいなカントリー風のおしゃれな家事室 (コの字型、フラットパネル扉のキャビネット、緑のキャビネット、クオーツストーンカウンター、白いキッチンパネル、クオーツストーンのキッチンパネル、ベージュの壁、ラミネートの床、左右配置の洗濯機・乾燥機、茶色い床、白いキッチンカウンター、折り上げ天井) の写真

Project Number: M1230
Design/Manufacturer/Installer: Marquis Fine Cabinetry
Collection: Milano
Finish: White Laccato
Features: Under Cabinet Lighting, Adjustable Legs/Soft Close (Standard), Turkish Linen Lined Drawers
ランドリールーム (クオーツストーンのキッチンパネル、フラットパネル扉のキャビネット、落し込みパネル扉のキャビネット) の写真
1