家事室 (クオーツストーンのキッチンパネル、グレーのキャビネット) の写真
絞り込み:
資材コスト
並び替え:今日の人気順
写真 1〜20 枚目(全 22 枚)
1/4

The laundry room was placed between the front of the house (kitchen/dining/formal living) and the back game/informal family room. Guests frequently walked by this normally private area.
Laundry room now has tall cleaning storage and custom cabinet to hide the washer/dryer when not in use. A new sink and faucet create a functional cleaning and serving space and a hidden waste bin sits on the right.

サンフランシスコにあるお手頃価格の広いトランジショナルスタイルのおしゃれな家事室 (ll型、エプロンフロントシンク、シェーカースタイル扉のキャビネット、グレーのキャビネット、クオーツストーンカウンター、白いキッチンパネル、クオーツストーンのキッチンパネル、白い壁、淡色無垢フローリング、左右配置の洗濯機・乾燥機、白いキッチンカウンター) の写真

ロサンゼルスにあるラグジュアリーな広いミッドセンチュリースタイルのおしゃれな家事室 (ll型、ドロップインシンク、シェーカースタイル扉のキャビネット、グレーのキャビネット、クオーツストーンカウンター、クオーツストーンのキッチンパネル、白い壁、コンクリートの床、上下配置の洗濯機・乾燥機、グレーの床) の写真

Our clients beloved cottage had certain rooms not yet completed. Andra Martens Design Studio came in to build out their Laundry and Pantry Room. With a punch of brightness the finishes collaborates nicely with the adjacent existing spaces which have walls of medium pine, hemlock hardwood flooring and pine doors, windows and trim.

フィラデルフィアにあるトラディショナルスタイルのおしゃれな家事室 (アンダーカウンターシンク、シェーカースタイル扉のキャビネット、グレーのキャビネット、クオーツストーンカウンター、白いキッチンパネル、クオーツストーンのキッチンパネル、グレーの壁、セラミックタイルの床、左右配置の洗濯機・乾燥機、白いキッチンカウンター) の写真
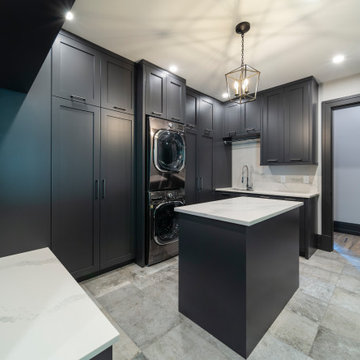
Interior Design :
ZWADA home Interiors & Design
Architectural Design :
Bronson Design
Builder:
Kellton Contracting Ltd.
Photography:
Paul Grdina
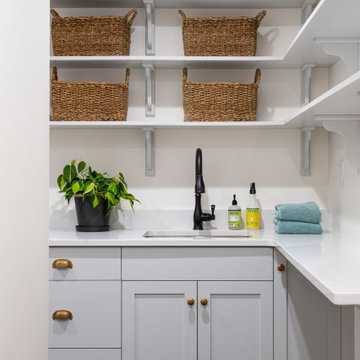
Not to be overlooked, the laundry room and walk-in pantry was renovated as well. Featuring custom cabinetry, quartz countertops and custom shelving with beautiful corbels.
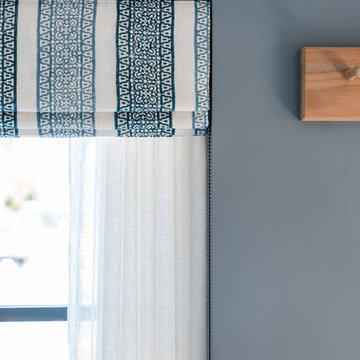
Large Utility room, with Neptune furniture and Mandarin Stone Limestone floors. Feature walls in smoke blue, with coreesponding Jane Churchill blind.
ハンプシャーにある高級な広いビーチスタイルのおしゃれな家事室 (エプロンフロントシンク、シェーカースタイル扉のキャビネット、グレーのキャビネット、珪岩カウンター、白いキッチンパネル、クオーツストーンのキッチンパネル、青い壁、ライムストーンの床、洗濯乾燥機、ベージュの床、白いキッチンカウンター) の写真
ハンプシャーにある高級な広いビーチスタイルのおしゃれな家事室 (エプロンフロントシンク、シェーカースタイル扉のキャビネット、グレーのキャビネット、珪岩カウンター、白いキッチンパネル、クオーツストーンのキッチンパネル、青い壁、ライムストーンの床、洗濯乾燥機、ベージュの床、白いキッチンカウンター) の写真
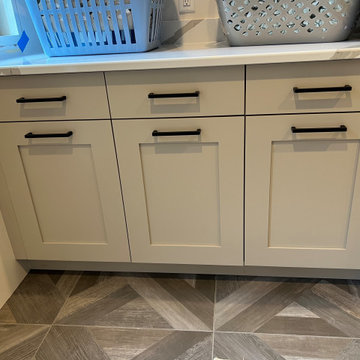
Pullout hampers and storage above for laundry room needs.
ボストンにある高級な広いおしゃれな家事室 (I型、シェーカースタイル扉のキャビネット、グレーのキャビネット、クオーツストーンカウンター、白いキッチンパネル、クオーツストーンのキッチンパネル、白い壁、磁器タイルの床、目隠し付き洗濯機・乾燥機、グレーの床、白いキッチンカウンター) の写真
ボストンにある高級な広いおしゃれな家事室 (I型、シェーカースタイル扉のキャビネット、グレーのキャビネット、クオーツストーンカウンター、白いキッチンパネル、クオーツストーンのキッチンパネル、白い壁、磁器タイルの床、目隠し付き洗濯機・乾燥機、グレーの床、白いキッチンカウンター) の写真
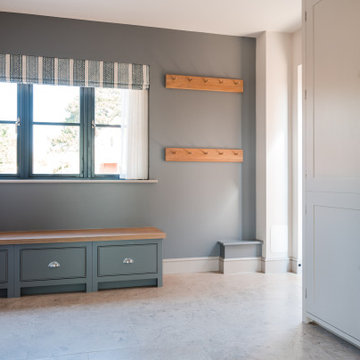
Large Utility room, with Neptune furniture and Mandarin Stone Limestone floors. Feature walls in smoke blue, with coreesponding Jane Churchill blind.
ハンプシャーにある高級な広いビーチスタイルのおしゃれな家事室 (エプロンフロントシンク、シェーカースタイル扉のキャビネット、グレーのキャビネット、珪岩カウンター、白いキッチンパネル、クオーツストーンのキッチンパネル、青い壁、ライムストーンの床、洗濯乾燥機、ベージュの床、白いキッチンカウンター) の写真
ハンプシャーにある高級な広いビーチスタイルのおしゃれな家事室 (エプロンフロントシンク、シェーカースタイル扉のキャビネット、グレーのキャビネット、珪岩カウンター、白いキッチンパネル、クオーツストーンのキッチンパネル、青い壁、ライムストーンの床、洗濯乾燥機、ベージュの床、白いキッチンカウンター) の写真
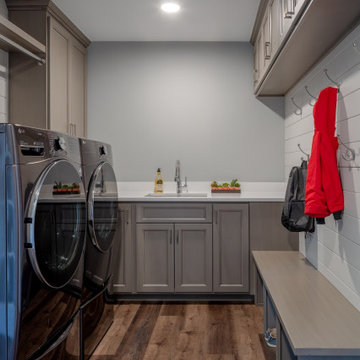
コロンバスにある高級な中くらいなトランジショナルスタイルのおしゃれな家事室 (コの字型、アンダーカウンターシンク、シェーカースタイル扉のキャビネット、グレーのキャビネット、クオーツストーンカウンター、白いキッチンパネル、クオーツストーンのキッチンパネル、グレーの壁、クッションフロア、左右配置の洗濯機・乾燥機、茶色い床、白いキッチンカウンター) の写真

The laundry room was placed between the front of the house (kitchen/dining/formal living) and the back game/informal family room. Guests frequently walked by this normally private area.
Laundry room now has tall cleaning storage and custom cabinet to hide the washer/dryer when not in use. A new sink and faucet create a functional cleaning and serving space and a hidden waste bin sits on the right.

ロサンゼルスにあるラグジュアリーな広いミッドセンチュリースタイルのおしゃれな家事室 (ll型、ドロップインシンク、シェーカースタイル扉のキャビネット、グレーのキャビネット、クオーツストーンカウンター、クオーツストーンのキッチンパネル、白い壁、コンクリートの床、上下配置の洗濯機・乾燥機、グレーの床) の写真

サンフランシスコにあるお手頃価格の広いモダンスタイルのおしゃれな家事室 (ll型、シェーカースタイル扉のキャビネット、エプロンフロントシンク、グレーのキャビネット、クオーツストーンカウンター、白いキッチンパネル、クオーツストーンのキッチンパネル、白い壁、淡色無垢フローリング、左右配置の洗濯機・乾燥機、白いキッチンカウンター) の写真
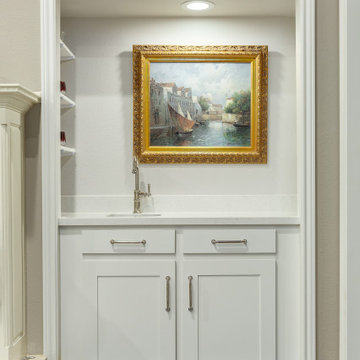
The wet bar in the formal living room also needed a makeover to match the newly designed spaces.
Wet bar got new doors, hardware, paint, and an adjustable shelving unit.
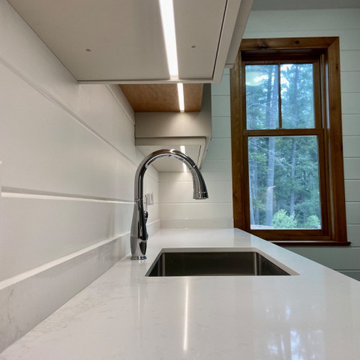
Our clients beloved cottage had certain rooms not yet completed. Andra Martens Design Studio came in to build out their Laundry and Pantry Room. With a punch of brightness the finishes collaborates nicely with the adjacent existing spaces which have walls of medium pine, hemlock hardwood flooring and pine doors, windows and trim.
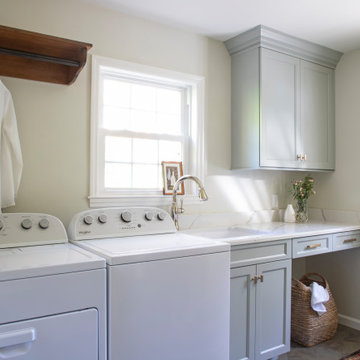
フィラデルフィアにあるトラディショナルスタイルのおしゃれな家事室 (アンダーカウンターシンク、シェーカースタイル扉のキャビネット、グレーのキャビネット、クオーツストーンカウンター、白いキッチンパネル、クオーツストーンのキッチンパネル、グレーの壁、セラミックタイルの床、左右配置の洗濯機・乾燥機、白いキッチンカウンター) の写真
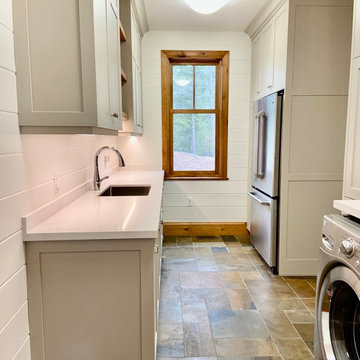
Our clients beloved cottage had certain rooms not yet completed. Andra Martens Design Studio came in to build out their Laundry and Pantry Room. With a punch of brightness the finishes collaborates nicely with the adjacent existing spaces which have walls of medium pine, hemlock hardwood flooring and pine doors, windows and trim.
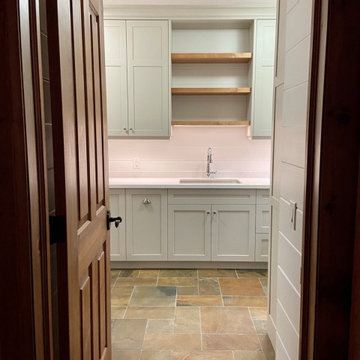
Our clients beloved cottage had certain rooms not yet completed. Andra Martens Design Studio came in to build out their Laundry and Pantry Room. With a punch of brightness the finishes collaborates nicely with the adjacent existing spaces which have walls of medium pine, hemlock hardwood flooring and pine doors, windows and trim.
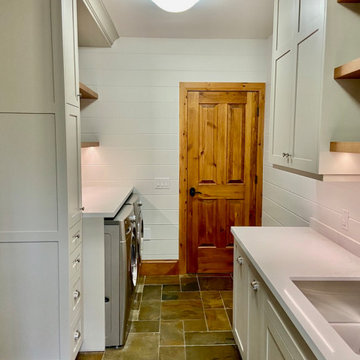
Our clients beloved cottage had certain rooms not yet completed. Andra Martens Design Studio came in to build out their Laundry and Pantry Room. With a punch of brightness the finishes collaborates nicely with the adjacent existing spaces which have walls of medium pine, hemlock hardwood flooring and pine doors, windows and trim.
家事室 (クオーツストーンのキッチンパネル、グレーのキャビネット) の写真
1