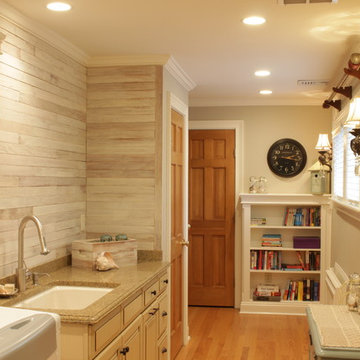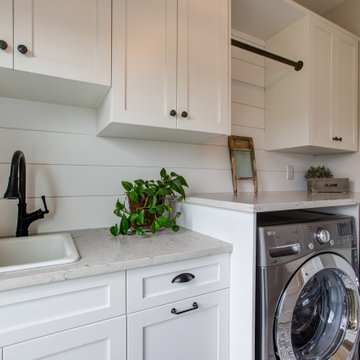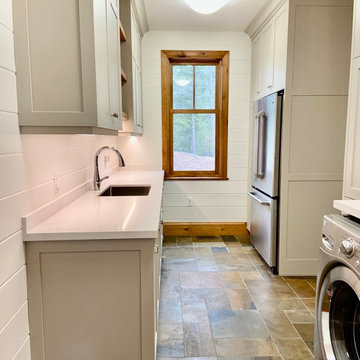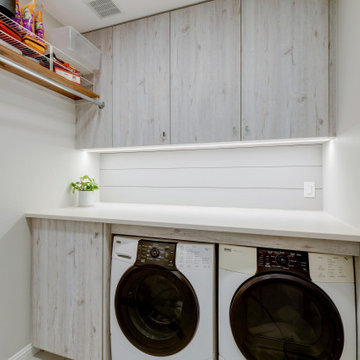ランドリールーム (クオーツストーンのキッチンパネル、ライムストーンのキッチンパネル、木材のキッチンパネル、塗装板張りの壁) の写真
絞り込み:
資材コスト
並び替え:今日の人気順
写真 1〜20 枚目(全 36 枚)
1/5

The patterned floor continues into the laundry room where double sets of appliances and plenty of countertops and storage helps the family manage household demands.

他の地域にある高級な中くらいなカントリー風のおしゃれな家事室 (ll型、ドロップインシンク、落し込みパネル扉のキャビネット、白いキャビネット、木材カウンター、茶色いキッチンパネル、木材のキッチンパネル、白い壁、テラコッタタイルの床、左右配置の洗濯機・乾燥機、マルチカラーの床、茶色いキッチンカウンター、塗装板張りの壁) の写真

Laundry room with farmhouse accents
Photo Credit: N. Leonard
ニューヨークにある高級な広いカントリー風のおしゃれな家事室 (I型、アンダーカウンターシンク、レイズドパネル扉のキャビネット、ベージュのキャビネット、御影石カウンター、グレーの壁、無垢フローリング、左右配置の洗濯機・乾燥機、茶色い床、グレーのキッチンパネル、木材のキッチンパネル、塗装板張りの壁) の写真
ニューヨークにある高級な広いカントリー風のおしゃれな家事室 (I型、アンダーカウンターシンク、レイズドパネル扉のキャビネット、ベージュのキャビネット、御影石カウンター、グレーの壁、無垢フローリング、左右配置の洗濯機・乾燥機、茶色い床、グレーのキッチンパネル、木材のキッチンパネル、塗装板張りの壁) の写真

バーミングハムにあるお手頃価格の広いカントリー風のおしゃれな家事室 (ll型、エプロンフロントシンク、シェーカースタイル扉のキャビネット、白いキャビネット、クオーツストーンカウンター、白いキッチンパネル、クオーツストーンのキッチンパネル、白い壁、スレートの床、左右配置の洗濯機・乾燥機、黒い床、白いキッチンカウンター、三角天井、塗装板張りの壁) の写真

サンフランシスコにある高級な広いカントリー風のおしゃれな洗濯室 (コの字型、エプロンフロントシンク、シェーカースタイル扉のキャビネット、白いキャビネット、大理石カウンター、白いキッチンパネル、木材のキッチンパネル、白い壁、淡色無垢フローリング、左右配置の洗濯機・乾燥機、白いキッチンカウンター、三角天井、塗装板張りの壁) の写真

サンフランシスコにあるお手頃価格の広いコンテンポラリースタイルのおしゃれな家事室 (コの字型、アンダーカウンターシンク、シェーカースタイル扉のキャビネット、青いキャビネット、木材カウンター、グレーのキッチンパネル、クオーツストーンのキッチンパネル、青い壁、セラミックタイルの床、左右配置の洗濯機・乾燥機、青い床、青いキッチンカウンター、塗装板張りの壁) の写真

Transitional laundry room interior design in Austin, Texas.
オースティンにあるトランジショナルスタイルのおしゃれなランドリールーム (ソープストーンカウンター、木材のキッチンパネル、上下配置の洗濯機・乾燥機、黒いキッチンカウンター、塗装板張りの壁) の写真
オースティンにあるトランジショナルスタイルのおしゃれなランドリールーム (ソープストーンカウンター、木材のキッチンパネル、上下配置の洗濯機・乾燥機、黒いキッチンカウンター、塗装板張りの壁) の写真

Our clients beloved cottage had certain rooms not yet completed. Andra Martens Design Studio came in to build out their Laundry and Pantry Room. With a punch of brightness the finishes collaborates nicely with the adjacent existing spaces which have walls of medium pine, hemlock hardwood flooring and pine doors, windows and trim.

Thinking of usage and purpose to bring a new clean laundry room update to this home. Lowered appliance to build a high counter for folding with a nice bit of light to make it feel easy. Walnut shelf ties to kitchen area while providing an easy way to hang laundry.

Stacked washer deyer custom beige shaker cabinets sw feldspar pottery; undermount farmhouse sink with apron front and drip edge
お手頃価格の中くらいなトラディショナルスタイルのおしゃれな洗濯室 (I型、エプロンフロントシンク、シェーカースタイル扉のキャビネット、ベージュのキャビネット、クオーツストーンカウンター、木材のキッチンパネル、白い壁、クッションフロア、上下配置の洗濯機・乾燥機、茶色い床、白いキッチンカウンター、塗装板張りの壁) の写真
お手頃価格の中くらいなトラディショナルスタイルのおしゃれな洗濯室 (I型、エプロンフロントシンク、シェーカースタイル扉のキャビネット、ベージュのキャビネット、クオーツストーンカウンター、木材のキッチンパネル、白い壁、クッションフロア、上下配置の洗濯機・乾燥機、茶色い床、白いキッチンカウンター、塗装板張りの壁) の写真

オークランドにある高級な中くらいなコンテンポラリースタイルのおしゃれな家事室 (I型、アンダーカウンターシンク、シェーカースタイル扉のキャビネット、白いキャビネット、珪岩カウンター、白いキッチンパネル、木材のキッチンパネル、白い壁、カーペット敷き、洗濯乾燥機、グレーの床、白いキッチンカウンター、三角天井、塗装板張りの壁) の写真

Galley Style Laundry Room with ceiling mounted clothes airer.
ウエストミッドランズにある高級な中くらいなモダンスタイルのおしゃれなランドリークローゼット (ll型、エプロンフロントシンク、シェーカースタイル扉のキャビネット、グレーのキャビネット、珪岩カウンター、白いキッチンパネル、クオーツストーンのキッチンパネル、グレーの壁、磁器タイルの床、上下配置の洗濯機・乾燥機、ベージュの床、白いキッチンカウンター、三角天井、塗装板張りの壁) の写真
ウエストミッドランズにある高級な中くらいなモダンスタイルのおしゃれなランドリークローゼット (ll型、エプロンフロントシンク、シェーカースタイル扉のキャビネット、グレーのキャビネット、珪岩カウンター、白いキッチンパネル、クオーツストーンのキッチンパネル、グレーの壁、磁器タイルの床、上下配置の洗濯機・乾燥機、ベージュの床、白いキッチンカウンター、三角天井、塗装板張りの壁) の写真

Laundry room with flush inset shaker style doors/drawers, shiplap, v groove ceiling, extra storage/cubbies
ヒューストンにある広いモダンスタイルのおしゃれなランドリールーム (アンダーカウンターシンク、白いキャビネット、御影石カウンター、白いキッチンパネル、木材のキッチンパネル、白い壁、セラミックタイルの床、左右配置の洗濯機・乾燥機、マルチカラーの床、マルチカラーのキッチンカウンター、塗装板張りの天井、塗装板張りの壁、白い天井、シェーカースタイル扉のキャビネット) の写真
ヒューストンにある広いモダンスタイルのおしゃれなランドリールーム (アンダーカウンターシンク、白いキャビネット、御影石カウンター、白いキッチンパネル、木材のキッチンパネル、白い壁、セラミックタイルの床、左右配置の洗濯機・乾燥機、マルチカラーの床、マルチカラーのキッチンカウンター、塗装板張りの天井、塗装板張りの壁、白い天井、シェーカースタイル扉のキャビネット) の写真

Laundry room with accent wall made from reclaimed wood. and farmhouse pieces.
We then painted a new color palette to blend with the accent wall.
Photo Credit: N. Leonard

バンクーバーにあるラスティックスタイルのおしゃれなランドリールーム (アンダーカウンターシンク、シェーカースタイル扉のキャビネット、白いキャビネット、木材カウンター、白いキッチンパネル、木材のキッチンパネル、白い壁、コンクリートの床、左右配置の洗濯機・乾燥機、グレーの床、茶色いキッチンカウンター、塗装板張りの壁) の写真

他の地域にある高級な中くらいなカントリー風のおしゃれな家事室 (ll型、ドロップインシンク、落し込みパネル扉のキャビネット、白いキャビネット、木材カウンター、茶色いキッチンパネル、木材のキッチンパネル、白い壁、左右配置の洗濯機・乾燥機、茶色いキッチンカウンター、塗装板張りの壁、テラコッタタイルの床、マルチカラーの床) の写真

Every detail, and every area of this home was important and got our full attention. The laundry room, nicer than some kitchens, features a wall of custom cabinets for ample storage, quartz countertops, bar sink and vintage vinyl flooring.

Our clients beloved cottage had certain rooms not yet completed. Andra Martens Design Studio came in to build out their Laundry and Pantry Room. With a punch of brightness the finishes collaborates nicely with the adjacent existing spaces which have walls of medium pine, hemlock hardwood flooring and pine doors, windows and trim.

Thinking of usage and purpose to bring a new clean laundry room update to this home. Lowered appliance to build a high counter for folding with a nice bit of light to make it feel easy. Walnut shelf ties to kitchen area while providing an easy way to hang laundry.

Relocating the kitchen in a whole-house renovation/addition project gave us space for a new pantry and this convenient laundry room.
© Jeffrey Totaro, 2023
ランドリールーム (クオーツストーンのキッチンパネル、ライムストーンのキッチンパネル、木材のキッチンパネル、塗装板張りの壁) の写真
1