ランドリールーム (セラミックタイルのキッチンパネル、グレーのキャビネット、コンクリートの床、濃色無垢フローリング、淡色無垢フローリング) の写真
絞り込み:
資材コスト
並び替え:今日の人気順
写真 1〜12 枚目(全 12 枚)

Laundry with concealed washer and dryer behind doors one could think this was a butlers pantry instead. Open shelving to give a lived in personal look.

European laundry hiding behind stunning George Fethers Oak bi-fold doors. Caesarstone benchtop, warm strip lighting, light grey matt square tile splashback and grey joinery. Entrance hallway also features George Fethers veneer suspended bench.
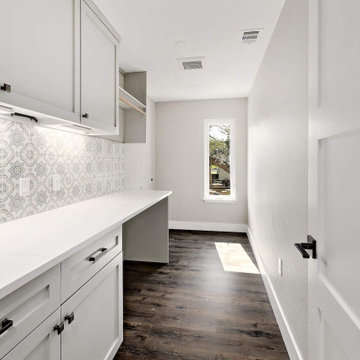
The laundry room was moved to the second floor addition in order to better serve the residents' laundry needs.
オースティンにある高級な中くらいなトランジショナルスタイルのおしゃれな家事室 (シェーカースタイル扉のキャビネット、グレーのキャビネット、クオーツストーンカウンター、セラミックタイルのキッチンパネル、濃色無垢フローリング、左右配置の洗濯機・乾燥機、茶色い床、白いキッチンカウンター) の写真
オースティンにある高級な中くらいなトランジショナルスタイルのおしゃれな家事室 (シェーカースタイル扉のキャビネット、グレーのキャビネット、クオーツストーンカウンター、セラミックタイルのキッチンパネル、濃色無垢フローリング、左右配置の洗濯機・乾燥機、茶色い床、白いキッチンカウンター) の写真
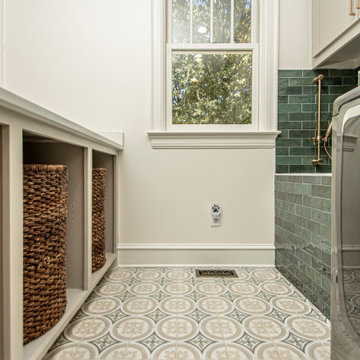
リトルロックにある高級な巨大なトランジショナルスタイルのおしゃれな洗濯室 (コの字型、アンダーカウンターシンク、グレーのキャビネット、クオーツストーンカウンター、緑のキッチンパネル、セラミックタイルのキッチンパネル、白い壁、淡色無垢フローリング、左右配置の洗濯機・乾燥機、ベージュの床、白いキッチンカウンター) の写真
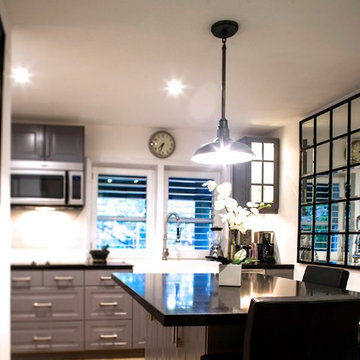
Gray is the new black - this sleek contemporary style kitchen/utility room is from Ikea, a large window frame mirror was sourced from Pottery Barn and creates the illusion of another window a barn light from Restoration Hardware hangs above the island where polished granite countertops introduce dark glamour to the space.
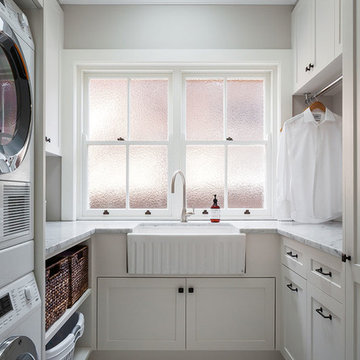
Perrin & Rowe taps, and glass pendant lights adorn this Sydney home.
Designer: Marina Wong
Photography: Katherine Lu
シドニーにある高級な広いトラディショナルスタイルのおしゃれなランドリールーム (ll型、エプロンフロントシンク、レイズドパネル扉のキャビネット、グレーのキャビネット、大理石カウンター、白いキッチンパネル、セラミックタイルのキッチンパネル、濃色無垢フローリング、茶色い床) の写真
シドニーにある高級な広いトラディショナルスタイルのおしゃれなランドリールーム (ll型、エプロンフロントシンク、レイズドパネル扉のキャビネット、グレーのキャビネット、大理石カウンター、白いキッチンパネル、セラミックタイルのキッチンパネル、濃色無垢フローリング、茶色い床) の写真
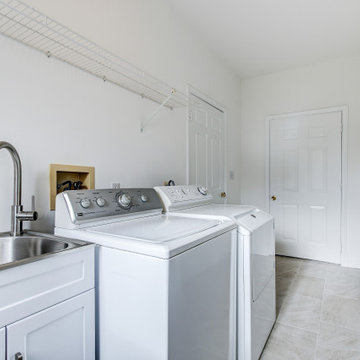
This home was being sold and needed some updating to bring the value where it needed to be for the current market.
We gutted the kitchen and replaced everything!
All new cabinetry, appliances, flooring, hardware and fixtures, lighting, paint, and more.
We added some great floating shelves and we were able to remove all of the upper bulkheads so that we could maximize cabinetry heights around the perimeter of the room.
Needless to say, the kitchen sold this house inside of a couple of days on the market! The new buyers expressed that the kitchen really impressed them and exceeded their needs and expectations.
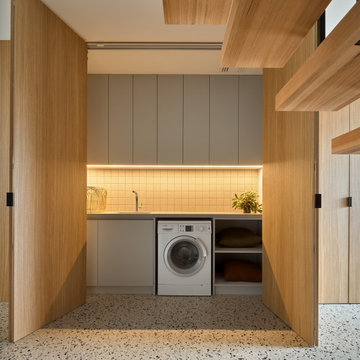
European laundry hiding behind stunning George Fethers Oak bi-fold doors. Caesarstone benchtop, warm strip lighting, light grey matt square tile splashback and grey joinery. A guest appearance by the timber stair treads in the foreground.

Charcoal grey laundry room with concealed washer and dryer once could easily mistake this laundry as a butlers pantry. Looks too good to close the doors.

Charcoal grey laundry room with concealed washer and dryer once could easily mistake this laundry as a butlers pantry. Looks too good to close the doors.
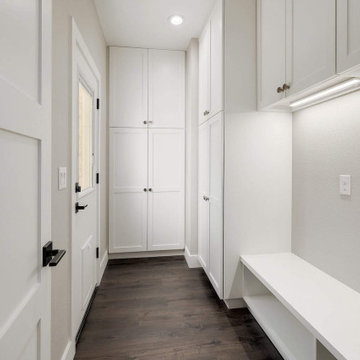
The first floor laundry room was converted to a drop zone for the family. No more messy kitchen!
オースティンにある高級な中くらいなトラディショナルスタイルのおしゃれな家事室 (シェーカースタイル扉のキャビネット、グレーのキャビネット、クオーツストーンカウンター、セラミックタイルのキッチンパネル、濃色無垢フローリング、左右配置の洗濯機・乾燥機、茶色い床、白いキッチンカウンター) の写真
オースティンにある高級な中くらいなトラディショナルスタイルのおしゃれな家事室 (シェーカースタイル扉のキャビネット、グレーのキャビネット、クオーツストーンカウンター、セラミックタイルのキッチンパネル、濃色無垢フローリング、左右配置の洗濯機・乾燥機、茶色い床、白いキッチンカウンター) の写真
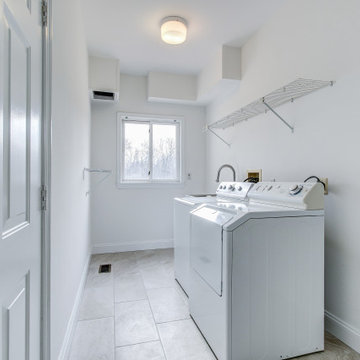
This home was being sold and needed some updating to bring the value where it needed to be for the current market.
We gutted the kitchen and replaced everything!
All new cabinetry, appliances, flooring, hardware and fixtures, lighting, paint, and more.
We added some great floating shelves and we were able to remove all of the upper bulkheads so that we could maximize cabinetry heights around the perimeter of the room.
Needless to say, the kitchen sold this house inside of a couple of days on the market! The new buyers expressed that the kitchen really impressed them and exceeded their needs and expectations.
ランドリールーム (セラミックタイルのキッチンパネル、グレーのキャビネット、コンクリートの床、濃色無垢フローリング、淡色無垢フローリング) の写真
1