ランドリールーム (セラミックタイルのキッチンパネル、スレートのキッチンパネル、スレートの床) の写真
絞り込み:
資材コスト
並び替え:今日の人気順
写真 1〜20 枚目(全 26 枚)
1/4

Stunning transitional modern laundry room remodel with new slate herringbone floor, white locker built-ins with characters of leather, and pops of black.

Large laundry/utility room with lots of counter space for folding along with ample storage.
オクラホマシティにあるトランジショナルスタイルのおしゃれなランドリールーム (アンダーカウンターシンク、インセット扉のキャビネット、御影石カウンター、白いキッチンパネル、セラミックタイルのキッチンパネル、スレートの床、左右配置の洗濯機・乾燥機、黒いキッチンカウンター) の写真
オクラホマシティにあるトランジショナルスタイルのおしゃれなランドリールーム (アンダーカウンターシンク、インセット扉のキャビネット、御影石カウンター、白いキッチンパネル、セラミックタイルのキッチンパネル、スレートの床、左右配置の洗濯機・乾燥機、黒いキッチンカウンター) の写真

ポートランドにある高級な中くらいなカントリー風のおしゃれな家事室 (シェーカースタイル扉のキャビネット、白いキッチンパネル、セラミックタイルのキッチンパネル、スレートの床、マルチカラーの床、I型、グレーのキャビネット、木材カウンター、ベージュの壁、目隠し付き洗濯機・乾燥機、グレーのキッチンカウンター) の写真

ダラスにある高級な広いトランジショナルスタイルのおしゃれな家事室 (ll型、エプロンフロントシンク、シェーカースタイル扉のキャビネット、緑のキャビネット、クオーツストーンカウンター、グレーのキッチンパネル、セラミックタイルのキッチンパネル、白い壁、スレートの床、上下配置の洗濯機・乾燥機、黒い床、白いキッチンカウンター) の写真
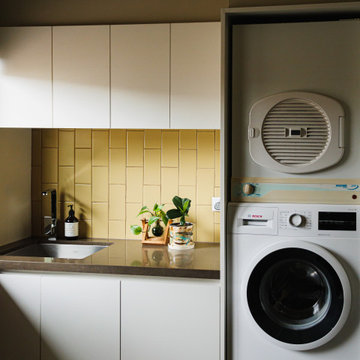
Laundry
メルボルンにあるお手頃価格の中くらいなコンテンポラリースタイルのおしゃれな洗濯室 (フラットパネル扉のキャビネット、セラミックタイルのキッチンパネル、クオーツストーンカウンター、ll型、アンダーカウンターシンク、白いキャビネット、黄色いキッチンパネル、スレートの床、上下配置の洗濯機・乾燥機、マルチカラーの床、茶色いキッチンカウンター) の写真
メルボルンにあるお手頃価格の中くらいなコンテンポラリースタイルのおしゃれな洗濯室 (フラットパネル扉のキャビネット、セラミックタイルのキッチンパネル、クオーツストーンカウンター、ll型、アンダーカウンターシンク、白いキャビネット、黄色いキッチンパネル、スレートの床、上下配置の洗濯機・乾燥機、マルチカラーの床、茶色いキッチンカウンター) の写真
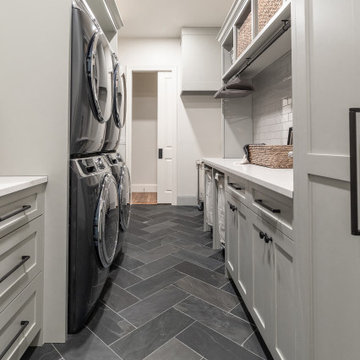
ダラスにある高級な広いトランジショナルスタイルのおしゃれな家事室 (ll型、エプロンフロントシンク、シェーカースタイル扉のキャビネット、緑のキャビネット、クオーツストーンカウンター、グレーのキッチンパネル、セラミックタイルのキッチンパネル、白い壁、スレートの床、上下配置の洗濯機・乾燥機、黒い床、白いキッチンカウンター) の写真

An unusual but sensible decision was made to convert the shower area of the lower floor’s half bath into a laundry room which the house previously lacked. The first half of the original space became the powder room. A pocket door creates a physical and acoustical barrier when needed.

The finished project! The white built-in locker system with a floor to ceiling cabinet for added storage. Black herringbone slate floor, and wood countertop for easy folding. And peep those leather pulls!

The finished project! The white built-in locker system with a floor to ceiling cabinet for added storage. Black herringbone slate floor, and wood countertop for easy folding.
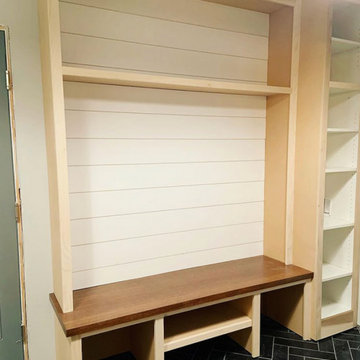
New built-in locker system!
ミネアポリスにあるお手頃価格の中くらいなトランジショナルスタイルのおしゃれなランドリールーム (スロップシンク、シェーカースタイル扉のキャビネット、白いキャビネット、木材カウンター、スレートのキッチンパネル、スレートの床、左右配置の洗濯機・乾燥機、黒い床、茶色いキッチンカウンター) の写真
ミネアポリスにあるお手頃価格の中くらいなトランジショナルスタイルのおしゃれなランドリールーム (スロップシンク、シェーカースタイル扉のキャビネット、白いキャビネット、木材カウンター、スレートのキッチンパネル、スレートの床、左右配置の洗濯機・乾燥機、黒い床、茶色いキッチンカウンター) の写真

The finished project! The white built-in locker system with a floor to ceiling cabinet for added storage. Black herringbone slate floor, and wood countertop for easy folding.

The finished project! The white built-in locker system with a floor to ceiling cabinet for added storage. Black herringbone slate floor, and wood countertop for easy folding.
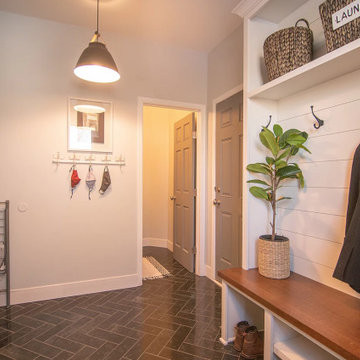
The finished project! The white built-in locker system with a floor to ceiling cabinet for added storage. Black herringbone slate floor, and wood countertop for easy folding.

The finished project! The white built-in locker system with a floor to ceiling cabinet for added storage. Black herringbone slate floor, and wood countertop for easy folding.

The finished project! The white built-in locker system with a floor to ceiling cabinet for added storage. Black herringbone slate floor, and wood countertop for easy folding.
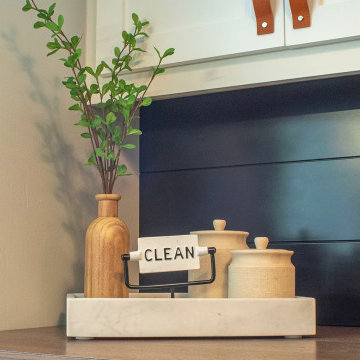
The finished project! The white built-in locker system with a floor to ceiling cabinet for added storage. Black herringbone slate floor, and wood countertop for easy folding. And peep those leather pulls!

The finished project! The white built-in locker system with a floor to ceiling cabinet for added storage. Black herringbone slate floor, and wood countertop for easy folding. And peep those leather pulls!
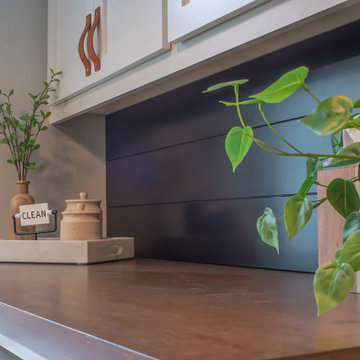
The finished project! The white built-in locker system with a floor to ceiling cabinet for added storage. Black herringbone slate floor, and wood countertop for easy folding.
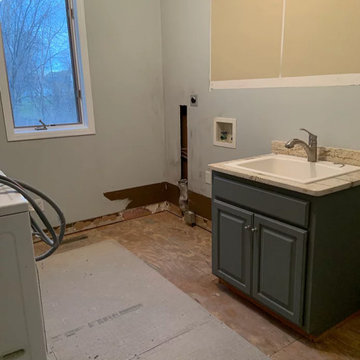
During photo of the demo! Goodbye old flooring, and washer dryer function!
ミネアポリスにあるお手頃価格の中くらいなトランジショナルスタイルのおしゃれなランドリールーム (スロップシンク、シェーカースタイル扉のキャビネット、白いキャビネット、木材カウンター、スレートのキッチンパネル、スレートの床、左右配置の洗濯機・乾燥機、黒い床、茶色いキッチンカウンター) の写真
ミネアポリスにあるお手頃価格の中くらいなトランジショナルスタイルのおしゃれなランドリールーム (スロップシンク、シェーカースタイル扉のキャビネット、白いキャビネット、木材カウンター、スレートのキッチンパネル、スレートの床、左右配置の洗濯機・乾燥機、黒い床、茶色いキッチンカウンター) の写真
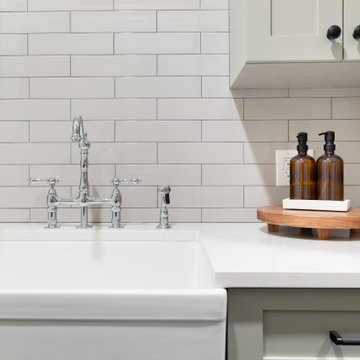
ダラスにある高級な広いトランジショナルスタイルのおしゃれな家事室 (ll型、エプロンフロントシンク、シェーカースタイル扉のキャビネット、緑のキャビネット、クオーツストーンカウンター、グレーのキッチンパネル、セラミックタイルのキッチンパネル、白い壁、スレートの床、上下配置の洗濯機・乾燥機、黒い床、白いキッチンカウンター) の写真
ランドリールーム (セラミックタイルのキッチンパネル、スレートのキッチンパネル、スレートの床) の写真
1