ランドリールーム (セメントタイルのキッチンパネル、フラットパネル扉のキャビネット、クオーツストーンカウンター) の写真
絞り込み:
資材コスト
並び替え:今日の人気順
写真 1〜20 枚目(全 30 枚)
1/4

LOUD & BOLD
- Custom designed and manufactured kitchen, with a slimline handless detail (shadowline)
- Matte black polyurethane
- Feature nook area with custom floating shelves and recessed strip lighting
- Talostone's 'Super White' used throughout the whole job, splashback, benches and island (80mm thick)
- Blum hardware
Sheree Bounassif, Kitchens by Emanuel

APD was hired to update the primary bathroom and laundry room of this ranch style family home. Included was a request to add a powder bathroom where one previously did not exist to help ease the chaos for the young family. The design team took a little space here and a little space there, coming up with a reconfigured layout including an enlarged primary bathroom with large walk-in shower, a jewel box powder bath, and a refreshed laundry room including a dog bath for the family’s four legged member!

サンフランシスコにあるラグジュアリーな広いコンテンポラリースタイルのおしゃれなランドリールーム (アンダーカウンターシンク、マルチカラーのキッチンパネル、上下配置の洗濯機・乾燥機、白いキッチンカウンター、フラットパネル扉のキャビネット、ターコイズのキャビネット、クオーツストーンカウンター、セメントタイルのキッチンパネル、白い壁、磁器タイルの床、黒い床) の写真
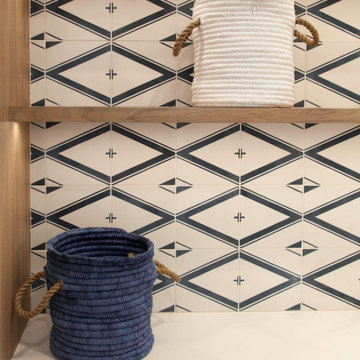
Blue and white cement tile, Cle new west pattern five
サンディエゴにある小さなビーチスタイルのおしゃれな洗濯室 (L型、アンダーカウンターシンク、フラットパネル扉のキャビネット、淡色木目調キャビネット、クオーツストーンカウンター、青いキッチンパネル、セメントタイルのキッチンパネル、白い壁、磁器タイルの床、上下配置の洗濯機・乾燥機、ベージュの床、白いキッチンカウンター) の写真
サンディエゴにある小さなビーチスタイルのおしゃれな洗濯室 (L型、アンダーカウンターシンク、フラットパネル扉のキャビネット、淡色木目調キャビネット、クオーツストーンカウンター、青いキッチンパネル、セメントタイルのキッチンパネル、白い壁、磁器タイルの床、上下配置の洗濯機・乾燥機、ベージュの床、白いキッチンカウンター) の写真
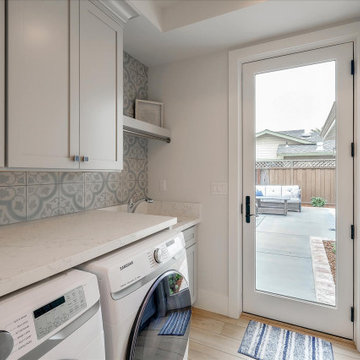
サンフランシスコにある高級な中くらいなビーチスタイルのおしゃれな洗濯室 (ll型、アンダーカウンターシンク、フラットパネル扉のキャビネット、グレーのキャビネット、クオーツストーンカウンター、青いキッチンパネル、セメントタイルのキッチンパネル、白い壁、クッションフロア、左右配置の洗濯機・乾燥機、ベージュの床、グレーのキッチンカウンター) の写真

ジーロングにあるお手頃価格の中くらいなコンテンポラリースタイルのおしゃれな洗濯室 (ll型、アンダーカウンターシンク、フラットパネル扉のキャビネット、白いキャビネット、クオーツストーンカウンター、白いキッチンパネル、セメントタイルのキッチンパネル、白い壁、左右配置の洗濯機・乾燥機、白いキッチンカウンター) の写真

ミルウォーキーにある高級な中くらいなモダンスタイルのおしゃれな洗濯室 (コの字型、アンダーカウンターシンク、フラットパネル扉のキャビネット、白いキャビネット、クオーツストーンカウンター、白いキッチンパネル、セメントタイルのキッチンパネル、青い壁、磁器タイルの床、左右配置の洗濯機・乾燥機、ベージュの床、白いキッチンカウンター、壁紙) の写真
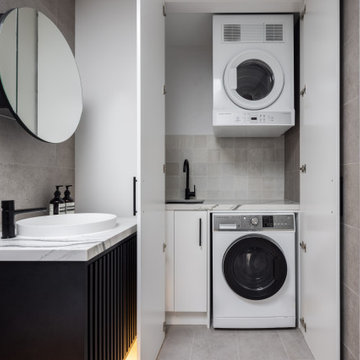
シドニーにあるコンテンポラリースタイルのおしゃれなランドリールーム (シングルシンク、フラットパネル扉のキャビネット、白いキャビネット、クオーツストーンカウンター、白いキッチンパネル、セメントタイルのキッチンパネル、上下配置の洗濯機・乾燥機、グレーの床、白いキッチンカウンター) の写真
With today's melamine selection, you can create practical, resistant, beautiful solutions without breaking the bank. In this laundry / mudroom / powder room, I was able to do just that, by building a wall to wall storage area, incorporating the washer and dryer, sink area, above cabinetry, hanging and folding stations, this once dated, dark and gloomy space got a makeover that the client is proud to use .
Materials used: FLOORING; existing ceramic tile - WALL TILE; metro subway 12” x 4” high gloss white – CUSTOM CABINETS; Uniboard G22 Ribbon white – COUNTERS; Polar white - WALL PAINT; 6206-21 Sketch paper.

Laundry Room with a split level counter
カルガリーにあるお手頃価格の中くらいなインダストリアルスタイルのおしゃれな洗濯室 (I型、アンダーカウンターシンク、フラットパネル扉のキャビネット、中間色木目調キャビネット、クオーツストーンカウンター、グレーのキッチンパネル、セメントタイルのキッチンパネル、グレーの壁、セラミックタイルの床、左右配置の洗濯機・乾燥機、グレーの床、白いキッチンカウンター) の写真
カルガリーにあるお手頃価格の中くらいなインダストリアルスタイルのおしゃれな洗濯室 (I型、アンダーカウンターシンク、フラットパネル扉のキャビネット、中間色木目調キャビネット、クオーツストーンカウンター、グレーのキッチンパネル、セメントタイルのキッチンパネル、グレーの壁、セラミックタイルの床、左右配置の洗濯機・乾燥機、グレーの床、白いキッチンカウンター) の写真
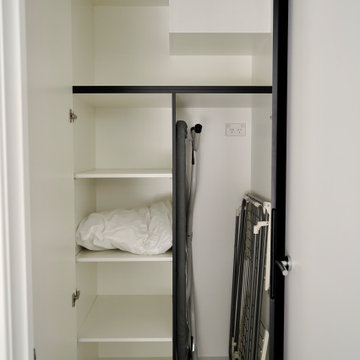
LOUD & BOLD
- Custom designed and manufactured kitchen, with a slimline handless detail (shadowline)
- Matte black polyurethane
- Feature nook area with custom floating shelves and recessed strip lighting
- Talostone's 'Super White' used throughout the whole job, splashback, benches and island (80mm thick)
- Blum hardware
Sheree Bounassif, Kitchens by Emanuel
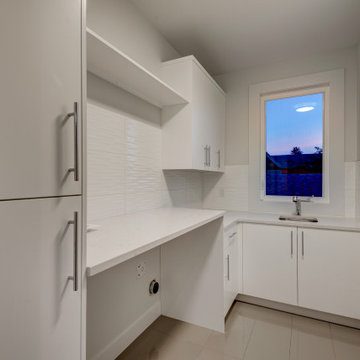
カルガリーにあるお手頃価格の中くらいなコンテンポラリースタイルのおしゃれな洗濯室 (L型、アンダーカウンターシンク、フラットパネル扉のキャビネット、白いキャビネット、クオーツストーンカウンター、白いキッチンパネル、セメントタイルのキッチンパネル、白い壁、磁器タイルの床、左右配置の洗濯機・乾燥機、グレーの床、白いキッチンカウンター) の写真
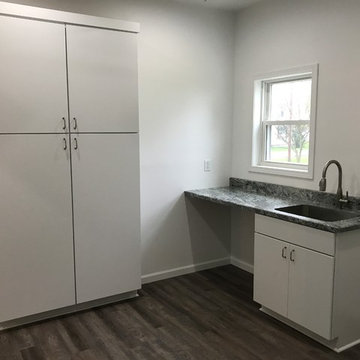
This remodel transformed an old country home into the modern living space this new young owner aspired. The kitchen was designed in KraftMaid's Avery door finished in Dove White with a Midnight accenting island and Zodiaq's Coarse Carrara quartz counters. Hardware is Berenson Hardware's American Classics Collection pulls in Brushed Nickel.
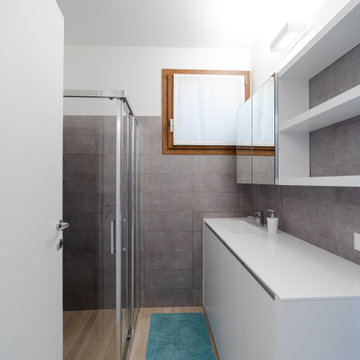
La lavanderia è quell'ambiente che deve essere funzionale, nel caso che sia pure il bagno della zona giorno e degli ospiti, deve essere anche elegante (quindi all'interno del mobile abbiamo nascosto la lavatrice ed il lavabo è trasformabile

APD was hired to update the primary bathroom and laundry room of this ranch style family home. Included was a request to add a powder bathroom where one previously did not exist to help ease the chaos for the young family. The design team took a little space here and a little space there, coming up with a reconfigured layout including an enlarged primary bathroom with large walk-in shower, a jewel box powder bath, and a refreshed laundry room including a dog bath for the family’s four legged member!

APD was hired to update the primary bathroom and laundry room of this ranch style family home. Included was a request to add a powder bathroom where one previously did not exist to help ease the chaos for the young family. The design team took a little space here and a little space there, coming up with a reconfigured layout including an enlarged primary bathroom with large walk-in shower, a jewel box powder bath, and a refreshed laundry room including a dog bath for the family’s four legged member!

APD was hired to update the primary bathroom and laundry room of this ranch style family home. Included was a request to add a powder bathroom where one previously did not exist to help ease the chaos for the young family. The design team took a little space here and a little space there, coming up with a reconfigured layout including an enlarged primary bathroom with large walk-in shower, a jewel box powder bath, and a refreshed laundry room including a dog bath for the family’s four legged member!

LOUD & BOLD
- Custom designed and manufactured kitchen, with a slimline handless detail (shadowline)
- Matte black polyurethane
- Feature nook area with custom floating shelves and recessed strip lighting
- Talostone's 'Super White' used throughout the whole job, splashback, benches and island (80mm thick)
- Blum hardware
Sheree Bounassif, Kitchens by Emanuel
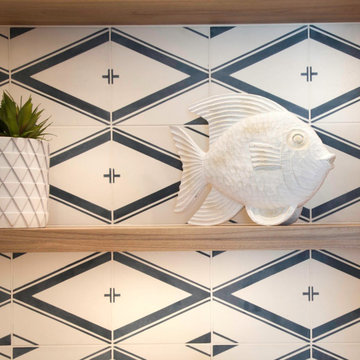
Blue and white cement tile, Cle new west pattern five
サンディエゴにある小さなビーチスタイルのおしゃれな洗濯室 (L型、アンダーカウンターシンク、フラットパネル扉のキャビネット、淡色木目調キャビネット、クオーツストーンカウンター、青いキッチンパネル、セメントタイルのキッチンパネル、白い壁、磁器タイルの床、上下配置の洗濯機・乾燥機、ベージュの床、白いキッチンカウンター) の写真
サンディエゴにある小さなビーチスタイルのおしゃれな洗濯室 (L型、アンダーカウンターシンク、フラットパネル扉のキャビネット、淡色木目調キャビネット、クオーツストーンカウンター、青いキッチンパネル、セメントタイルのキッチンパネル、白い壁、磁器タイルの床、上下配置の洗濯機・乾燥機、ベージュの床、白いキッチンカウンター) の写真

Make the most of a small space with a wall-mounted ironing board
サンディエゴにある小さなビーチスタイルのおしゃれな洗濯室 (L型、アンダーカウンターシンク、フラットパネル扉のキャビネット、淡色木目調キャビネット、クオーツストーンカウンター、青いキッチンパネル、セメントタイルのキッチンパネル、白い壁、磁器タイルの床、上下配置の洗濯機・乾燥機、ベージュの床、白いキッチンカウンター) の写真
サンディエゴにある小さなビーチスタイルのおしゃれな洗濯室 (L型、アンダーカウンターシンク、フラットパネル扉のキャビネット、淡色木目調キャビネット、クオーツストーンカウンター、青いキッチンパネル、セメントタイルのキッチンパネル、白い壁、磁器タイルの床、上下配置の洗濯機・乾燥機、ベージュの床、白いキッチンカウンター) の写真
ランドリールーム (セメントタイルのキッチンパネル、フラットパネル扉のキャビネット、クオーツストーンカウンター) の写真
1