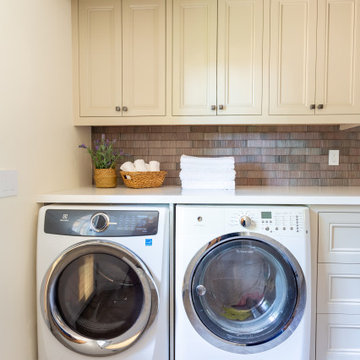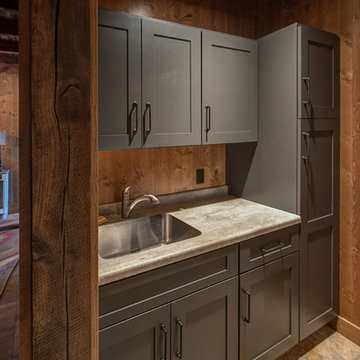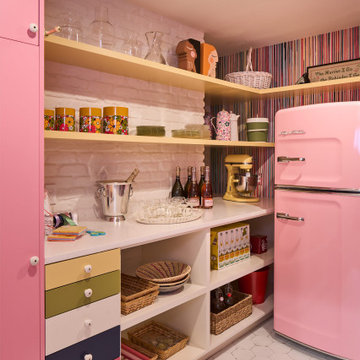中くらいなランドリールーム (レンガのキッチンパネル、木材のキッチンパネル) の写真
絞り込み:
資材コスト
並び替え:今日の人気順
写真 1〜20 枚目(全 84 枚)
1/4

Check out the laundry details as well. The beloved house cats claimed the entire corner of cabinetry for the ultimate maze (and clever litter box concealment).

1960s laundry room renovation. Nurazzo tile floors. Reclaimed Chicago brick backsplash. Maple butcher-block counter. IKEA cabinets w/backlit glass. Focal Point linear Seem semi-recessed LED light. Salsbury lockers. 4-panel glass pocket door. Red washer/dryer combo for pop of color.

This photo was taken at DJK Custom Homes new Parker IV Eco-Smart model home in Stewart Ridge of Plainfield, Illinois.
シカゴにある中くらいなカントリー風のおしゃれな洗濯室 (エプロンフロントシンク、シェーカースタイル扉のキャビネット、ヴィンテージ仕上げキャビネット、クオーツストーンカウンター、ベージュキッチンパネル、レンガのキッチンパネル、白い壁、セラミックタイルの床、上下配置の洗濯機・乾燥機、グレーの床、白いキッチンカウンター、レンガ壁) の写真
シカゴにある中くらいなカントリー風のおしゃれな洗濯室 (エプロンフロントシンク、シェーカースタイル扉のキャビネット、ヴィンテージ仕上げキャビネット、クオーツストーンカウンター、ベージュキッチンパネル、レンガのキッチンパネル、白い壁、セラミックタイルの床、上下配置の洗濯機・乾燥機、グレーの床、白いキッチンカウンター、レンガ壁) の写真

Light beige first floor utility area
ロンドンにある高級な中くらいなモダンスタイルのおしゃれな家事室 (ll型、ガラス扉のキャビネット、濃色木目調キャビネット、木材カウンター、茶色いキッチンパネル、木材のキッチンパネル、ベージュの壁、淡色無垢フローリング、茶色い床、茶色いキッチンカウンター、全タイプの天井の仕上げ) の写真
ロンドンにある高級な中くらいなモダンスタイルのおしゃれな家事室 (ll型、ガラス扉のキャビネット、濃色木目調キャビネット、木材カウンター、茶色いキッチンパネル、木材のキッチンパネル、ベージュの壁、淡色無垢フローリング、茶色い床、茶色いキッチンカウンター、全タイプの天井の仕上げ) の写真

他の地域にあるお手頃価格の中くらいなトラディショナルスタイルのおしゃれな洗濯室 (ll型、アンダーカウンターシンク、シェーカースタイル扉のキャビネット、白いキャビネット、クオーツストーンカウンター、グレーのキッチンパネル、レンガのキッチンパネル、磁器タイルの床、上下配置の洗濯機・乾燥機、茶色い床、白いキッチンカウンター) の写真

A laundry room, mud room, and 3/4 guest bathroom were created in a once unfinished garage space. We went with pretty traditional finishes, leading with both creamy white and dark wood cabinets, complemented by black fixtures and river rock tile accents in the shower.

オークランドにある高級な中くらいなコンテンポラリースタイルのおしゃれな家事室 (I型、アンダーカウンターシンク、シェーカースタイル扉のキャビネット、白いキャビネット、珪岩カウンター、白いキッチンパネル、木材のキッチンパネル、白い壁、カーペット敷き、洗濯乾燥機、グレーの床、白いキッチンカウンター、三角天井、塗装板張りの壁) の写真

ポートランドにある中くらいなビーチスタイルのおしゃれな家事室 (ll型、ドロップインシンク、落し込みパネル扉のキャビネット、青いキャビネット、木材カウンター、青いキッチンパネル、木材のキッチンパネル、青い壁、ライムストーンの床、黒い床、パネル壁) の写真

アトランタにあるラグジュアリーな中くらいなトランジショナルスタイルのおしゃれな洗濯室 (アンダーカウンターシンク、グレーのキャビネット、人工大理石カウンター、グレーのキッチンパネル、木材のキッチンパネル、レンガの床、左右配置の洗濯機・乾燥機、茶色い床、グレーのキッチンカウンター、板張り壁) の写真

サンタバーバラにある中くらいなトランジショナルスタイルのおしゃれな洗濯室 (I型、アンダーカウンターシンク、ベージュのキャビネット、クオーツストーンカウンター、グレーのキッチンパネル、レンガのキッチンパネル、白い壁、磁器タイルの床、左右配置の洗濯機・乾燥機、グレーの床、白いキッチンカウンター) の写真

アトランタにある高級な中くらいなトランジショナルスタイルのおしゃれな家事室 (I型、エプロンフロントシンク、レイズドパネル扉のキャビネット、白いキャビネット、木材カウンター、白いキッチンパネル、レンガのキッチンパネル、白い壁、セラミックタイルの床、上下配置の洗濯機・乾燥機、黒い床) の写真

Dans cet appartement familial de 150 m², l’objectif était de rénover l’ensemble des pièces pour les rendre fonctionnelles et chaleureuses, en associant des matériaux naturels à une palette de couleurs harmonieuses.
Dans la cuisine et le salon, nous avons misé sur du bois clair naturel marié avec des tons pastel et des meubles tendance. De nombreux rangements sur mesure ont été réalisés dans les couloirs pour optimiser tous les espaces disponibles. Le papier peint à motifs fait écho aux lignes arrondies de la porte verrière réalisée sur mesure.
Dans les chambres, on retrouve des couleurs chaudes qui renforcent l’esprit vacances de l’appartement. Les salles de bain et la buanderie sont également dans des tons de vert naturel associés à du bois brut. La robinetterie noire, toute en contraste, apporte une touche de modernité. Un appartement où il fait bon vivre !

The patterned floor continues into the laundry room where double sets of appliances and plenty of countertops and storage helps the family manage household demands.

Customized cabinetry is used in this drop zone area in the laundry/mudroom to accommodate a kimchi refrigerator. Design and construction by Meadowlark Design + Build in Ann Arbor, Michigan. Professional photography by Sean Carter.

Woodland Cabinetry
Wood Specie: Maple
Door Style: Mission
Finish: Forge
ミネアポリスにあるお手頃価格の中くらいなラスティックスタイルのおしゃれなランドリールーム (I型、シングルシンク、フラットパネル扉のキャビネット、グレーのキャビネット、ラミネートカウンター、木材のキッチンパネル) の写真
ミネアポリスにあるお手頃価格の中くらいなラスティックスタイルのおしゃれなランドリールーム (I型、シングルシンク、フラットパネル扉のキャビネット、グレーのキャビネット、ラミネートカウンター、木材のキッチンパネル) の写真

This bold, eclectic laundry room hints at mid-century-modern style with it's warm walnut veneer cabinets, and fun patterned tile floor. The backsplash is a matte-black glazed brick tile. The floor is a pinwheel patterned porcelain tile that looks like encaustic cement tile. The countertop, which extends over the washer and dryer is a soft warm greige (grey-brown) or light taupe quartz slab, for durability and stain-resistance. Overall, this laundry room is functional and fun!

Stacked washer deyer custom beige shaker cabinets sw feldspar pottery; undermount farmhouse sink with apron front and drip edge
お手頃価格の中くらいなトラディショナルスタイルのおしゃれな洗濯室 (I型、エプロンフロントシンク、シェーカースタイル扉のキャビネット、ベージュのキャビネット、クオーツストーンカウンター、木材のキッチンパネル、白い壁、クッションフロア、上下配置の洗濯機・乾燥機、茶色い床、白いキッチンカウンター、塗装板張りの壁) の写真
お手頃価格の中くらいなトラディショナルスタイルのおしゃれな洗濯室 (I型、エプロンフロントシンク、シェーカースタイル扉のキャビネット、ベージュのキャビネット、クオーツストーンカウンター、木材のキッチンパネル、白い壁、クッションフロア、上下配置の洗濯機・乾燥機、茶色い床、白いキッチンカウンター、塗装板張りの壁) の写真

Heather Ryan, Interior Designer
H.Ryan Studio - Scottsdale, AZ
www.hryanstudio.com
フェニックスにある中くらいなトランジショナルスタイルのおしゃれな洗濯室 (L型、アンダーカウンターシンク、シェーカースタイル扉のキャビネット、グレーのキャビネット、クオーツストーンカウンター、グレーのキッチンパネル、木材のキッチンパネル、白い壁、ライムストーンの床、左右配置の洗濯機・乾燥機、黒い床、グレーのキッチンカウンター、板張り壁) の写真
フェニックスにある中くらいなトランジショナルスタイルのおしゃれな洗濯室 (L型、アンダーカウンターシンク、シェーカースタイル扉のキャビネット、グレーのキャビネット、クオーツストーンカウンター、グレーのキッチンパネル、木材のキッチンパネル、白い壁、ライムストーンの床、左右配置の洗濯機・乾燥機、黒い床、グレーのキッチンカウンター、板張り壁) の写真

他の地域にある高級な中くらいなカントリー風のおしゃれな家事室 (ll型、ドロップインシンク、落し込みパネル扉のキャビネット、白いキャビネット、木材カウンター、茶色いキッチンパネル、木材のキッチンパネル、白い壁、テラコッタタイルの床、左右配置の洗濯機・乾燥機、マルチカラーの床、茶色いキッチンカウンター、塗装板張りの壁) の写真
中くらいなランドリールーム (レンガのキッチンパネル、木材のキッチンパネル) の写真
1
