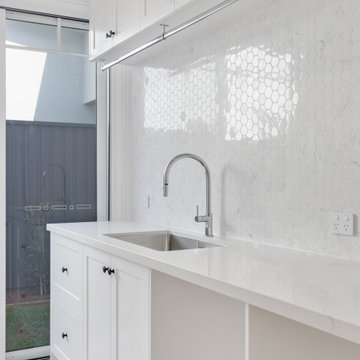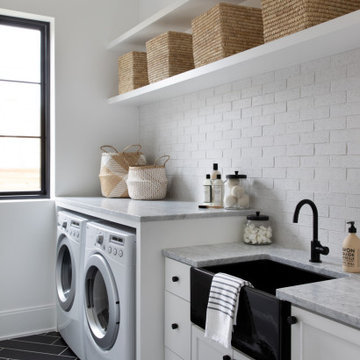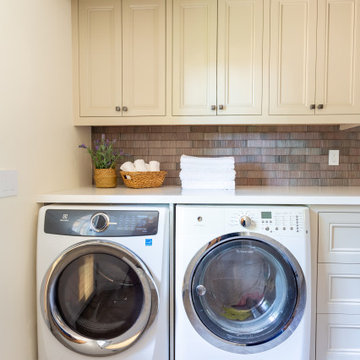ランドリールーム (レンガのキッチンパネル、大理石のキッチンパネル、石スラブのキッチンパネル、白い壁) の写真
絞り込み:
資材コスト
並び替え:今日の人気順
写真 1〜20 枚目(全 155 枚)
1/5

Gorgeous coastal laundry room. The perfect blend of color and wood tones make for a calming ambiance. With lots of storage and built-in pedestals this laundry room fits every functional need.

A quiet laundry room with soft colours and natural hardwood flooring. This laundry room features light blue framed cabinetry, an apron fronted sink, a custom backsplash shape, and hooks for hanging linens.
Marble penny rounds, brass handles and an integrated laundry chute make for a convenient and beautiful laundry space.
シドニーにあるお手頃価格の中くらいなビーチスタイルのおしゃれな洗濯室 (シングルシンク、シェーカースタイル扉のキャビネット、白いキャビネット、珪岩カウンター、大理石のキッチンパネル、白い壁、磁器タイルの床、左右配置の洗濯機・乾燥機、白いキッチンカウンター、グレーのキッチンパネル、グレーの床) の写真
シドニーにあるお手頃価格の中くらいなビーチスタイルのおしゃれな洗濯室 (シングルシンク、シェーカースタイル扉のキャビネット、白いキャビネット、珪岩カウンター、大理石のキッチンパネル、白い壁、磁器タイルの床、左右配置の洗濯機・乾燥機、白いキッチンカウンター、グレーのキッチンパネル、グレーの床) の写真

This photo was taken at DJK Custom Homes new Parker IV Eco-Smart model home in Stewart Ridge of Plainfield, Illinois.
シカゴにある中くらいなインダストリアルスタイルのおしゃれな洗濯室 (エプロンフロントシンク、シェーカースタイル扉のキャビネット、ヴィンテージ仕上げキャビネット、クオーツストーンカウンター、ベージュキッチンパネル、レンガのキッチンパネル、白い壁、セラミックタイルの床、上下配置の洗濯機・乾燥機、グレーの床、白いキッチンカウンター、レンガ壁) の写真
シカゴにある中くらいなインダストリアルスタイルのおしゃれな洗濯室 (エプロンフロントシンク、シェーカースタイル扉のキャビネット、ヴィンテージ仕上げキャビネット、クオーツストーンカウンター、ベージュキッチンパネル、レンガのキッチンパネル、白い壁、セラミックタイルの床、上下配置の洗濯機・乾燥機、グレーの床、白いキッチンカウンター、レンガ壁) の写真

カンザスシティにある高級な中くらいなトランジショナルスタイルのおしゃれな洗濯室 (I型、アンダーカウンターシンク、落し込みパネル扉のキャビネット、緑のキャビネット、クオーツストーンカウンター、白いキッチンパネル、大理石のキッチンパネル、白い壁、磁器タイルの床、上下配置の洗濯機・乾燥機、白い床、白いキッチンカウンター) の写真

Combined butlers pantry and laundry opening to kitchen
ブリスベンにある高級な小さなコンテンポラリースタイルのおしゃれな家事室 (シェーカースタイル扉のキャビネット、クオーツストーンカウンター、グレーのキッチンパネル、大理石のキッチンパネル、無垢フローリング、茶色い床、白いキッチンカウンター、シングルシンク、白いキャビネット、L型、白い壁、上下配置の洗濯機・乾燥機) の写真
ブリスベンにある高級な小さなコンテンポラリースタイルのおしゃれな家事室 (シェーカースタイル扉のキャビネット、クオーツストーンカウンター、グレーのキッチンパネル、大理石のキッチンパネル、無垢フローリング、茶色い床、白いキッチンカウンター、シングルシンク、白いキャビネット、L型、白い壁、上下配置の洗濯機・乾燥機) の写真

Stacking the washer & dryer to create more functional space while adding a ton of style through gorgeous tile selections.
ワシントンD.C.にあるお手頃価格の小さなコンテンポラリースタイルのおしゃれな洗濯室 (I型、シェーカースタイル扉のキャビネット、白いキャビネット、クオーツストーンカウンター、マルチカラーのキッチンパネル、大理石のキッチンパネル、白い壁、セラミックタイルの床、上下配置の洗濯機・乾燥機、マルチカラーの床、白いキッチンカウンター) の写真
ワシントンD.C.にあるお手頃価格の小さなコンテンポラリースタイルのおしゃれな洗濯室 (I型、シェーカースタイル扉のキャビネット、白いキャビネット、クオーツストーンカウンター、マルチカラーのキッチンパネル、大理石のキッチンパネル、白い壁、セラミックタイルの床、上下配置の洗濯機・乾燥機、マルチカラーの床、白いキッチンカウンター) の写真

ブリスベンにある広いビーチスタイルのおしゃれな洗濯室 (ll型、アンダーカウンターシンク、シェーカースタイル扉のキャビネット、白いキャビネット、大理石カウンター、白いキッチンパネル、大理石のキッチンパネル、白い壁、淡色無垢フローリング、左右配置の洗濯機・乾燥機、茶色い床、白いキッチンカウンター) の写真

Casual comfortable laundry is this homeowner's dream come true!! She says she wants to stay in here all day! She loves it soooo much! Organization is the name of the game in this fast paced yet loving family! Between school, sports, and work everyone needs to hustle, but this hard working laundry room makes it enjoyable! Photography: Stephen Karlisch

Inspired by sandy shorelines on the California coast, this beachy blonde vinyl floor brings just the right amount of variation to each room. With the Modin Collection, we have raised the bar on luxury vinyl plank. The result is a new standard in resilient flooring. Modin offers true embossed in register texture, a low sheen level, a rigid SPC core, an industry-leading wear layer, and so much more.

Laundry room off of 2nd floor catwalk
他の地域にある高級な広い北欧スタイルのおしゃれな洗濯室 (コの字型、アンダーカウンターシンク、落し込みパネル扉のキャビネット、青いキャビネット、クオーツストーンカウンター、白いキッチンパネル、大理石のキッチンパネル、白い壁、セラミックタイルの床、左右配置の洗濯機・乾燥機、マルチカラーの床、白いキッチンカウンター) の写真
他の地域にある高級な広い北欧スタイルのおしゃれな洗濯室 (コの字型、アンダーカウンターシンク、落し込みパネル扉のキャビネット、青いキャビネット、クオーツストーンカウンター、白いキッチンパネル、大理石のキッチンパネル、白い壁、セラミックタイルの床、左右配置の洗濯機・乾燥機、マルチカラーの床、白いキッチンカウンター) の写真

パースにあるお手頃価格の中くらいなおしゃれな洗濯室 (I型、アンダーカウンターシンク、インセット扉のキャビネット、白いキャビネット、珪岩カウンター、白いキッチンパネル、大理石のキッチンパネル、白い壁、淡色無垢フローリング、左右配置の洗濯機・乾燥機、白いキッチンカウンター、レンガ壁) の写真

Black and White Laundry Room
オースティンにあるモダンスタイルのおしゃれなランドリールーム (シェーカースタイル扉のキャビネット、白いキャビネット、大理石カウンター、レンガのキッチンパネル、白い壁、磁器タイルの床、黒い床) の写真
オースティンにあるモダンスタイルのおしゃれなランドリールーム (シェーカースタイル扉のキャビネット、白いキャビネット、大理石カウンター、レンガのキッチンパネル、白い壁、磁器タイルの床、黒い床) の写真

トロントにある小さなモダンスタイルのおしゃれなランドリールーム (I型、アンダーカウンターシンク、シェーカースタイル扉のキャビネット、大理石カウンター、白いキッチンパネル、大理石のキッチンパネル、白い壁、大理石の床、左右配置の洗濯機・乾燥機、グレーの床、白いキッチンカウンター) の写真

サンタバーバラにある中くらいなトランジショナルスタイルのおしゃれな洗濯室 (I型、アンダーカウンターシンク、ベージュのキャビネット、クオーツストーンカウンター、グレーのキッチンパネル、レンガのキッチンパネル、白い壁、磁器タイルの床、左右配置の洗濯機・乾燥機、グレーの床、白いキッチンカウンター) の写真

A quiet laundry room with soft colours and natural hardwood flooring. This laundry room features light blue framed cabinetry, an apron fronted sink, a custom backsplash shape, and hooks for hanging linens.

アトランタにある高級な中くらいなトランジショナルスタイルのおしゃれな家事室 (I型、エプロンフロントシンク、レイズドパネル扉のキャビネット、白いキャビネット、木材カウンター、白いキッチンパネル、レンガのキッチンパネル、白い壁、セラミックタイルの床、上下配置の洗濯機・乾燥機、黒い床) の写真

Casual comfortable laundry is this homeowner's dream come true!! She says she wants to stay in here all day! She loves it soooo much! Organization is the name of the game in this fast paced yet loving family! Between school, sports, and work everyone needs to hustle, but this hard working laundry room makes it enjoyable! Photography: Stephen Karlisch

An original 1930’s English Tudor with only 2 bedrooms and 1 bath spanning about 1730 sq.ft. was purchased by a family with 2 amazing young kids, we saw the potential of this property to become a wonderful nest for the family to grow.
The plan was to reach a 2550 sq. ft. home with 4 bedroom and 4 baths spanning over 2 stories.
With continuation of the exiting architectural style of the existing home.
A large 1000sq. ft. addition was constructed at the back portion of the house to include the expended master bedroom and a second-floor guest suite with a large observation balcony overlooking the mountains of Angeles Forest.
An L shape staircase leading to the upstairs creates a moment of modern art with an all white walls and ceilings of this vaulted space act as a picture frame for a tall window facing the northern mountains almost as a live landscape painting that changes throughout the different times of day.
Tall high sloped roof created an amazing, vaulted space in the guest suite with 4 uniquely designed windows extruding out with separate gable roof above.
The downstairs bedroom boasts 9’ ceilings, extremely tall windows to enjoy the greenery of the backyard, vertical wood paneling on the walls add a warmth that is not seen very often in today’s new build.
The master bathroom has a showcase 42sq. walk-in shower with its own private south facing window to illuminate the space with natural morning light. A larger format wood siding was using for the vanity backsplash wall and a private water closet for privacy.
In the interior reconfiguration and remodel portion of the project the area serving as a family room was transformed to an additional bedroom with a private bath, a laundry room and hallway.
The old bathroom was divided with a wall and a pocket door into a powder room the leads to a tub room.
The biggest change was the kitchen area, as befitting to the 1930’s the dining room, kitchen, utility room and laundry room were all compartmentalized and enclosed.
We eliminated all these partitions and walls to create a large open kitchen area that is completely open to the vaulted dining room. This way the natural light the washes the kitchen in the morning and the rays of sun that hit the dining room in the afternoon can be shared by the two areas.
The opening to the living room remained only at 8’ to keep a division of space.

フェニックスにあるラグジュアリーな広いトランジショナルスタイルのおしゃれな家事室 (コの字型、エプロンフロントシンク、インセット扉のキャビネット、グレーのキャビネット、クオーツストーンカウンター、白いキッチンパネル、大理石のキッチンパネル、白い壁、大理石の床、上下配置の洗濯機・乾燥機、グレーの床、白いキッチンカウンター、格子天井、壁紙) の写真
ランドリールーム (レンガのキッチンパネル、大理石のキッチンパネル、石スラブのキッチンパネル、白い壁) の写真
1