ランドリールーム (全タイプのキッチンパネルの素材、珪岩カウンター、クッションフロア) の写真
絞り込み:
資材コスト
並び替え:今日の人気順
写真 1〜20 枚目(全 27 枚)
1/4

他の地域にある広いトランジショナルスタイルのおしゃれな家事室 (コの字型、アンダーカウンターシンク、フラットパネル扉のキャビネット、白いキャビネット、珪岩カウンター、白いキッチンパネル、セラミックタイルのキッチンパネル、グレーの壁、クッションフロア、左右配置の洗濯機・乾燥機、グレーの床、グレーのキッチンカウンター) の写真

Seabrook features miles of shoreline just 30 minutes from downtown Houston. Our clients found the perfect home located on a canal with bay access, but it was a bit dated. Freshening up a home isn’t just paint and furniture, though. By knocking down some walls in the main living area, an open floor plan brightened the space and made it ideal for hosting family and guests. Our advice is to always add in pops of color, so we did just with brass. The barstools, light fixtures, and cabinet hardware compliment the airy, white kitchen. The living room’s 5 ft wide chandelier pops against the accent wall (not that it wasn’t stunning on its own, though). The brass theme flows into the laundry room with built-in dog kennels for the client’s additional family members.
We love how bright and airy this bayside home turned out!

バンクーバーにあるお手頃価格の中くらいなコンテンポラリースタイルのおしゃれな家事室 (L型、アンダーカウンターシンク、シェーカースタイル扉のキャビネット、珪岩カウンター、マルチカラーのキッチンパネル、石スラブのキッチンパネル、白い壁、クッションフロア、左右配置の洗濯機・乾燥機、茶色い床、マルチカラーのキッチンカウンター、塗装板張りの壁) の写真
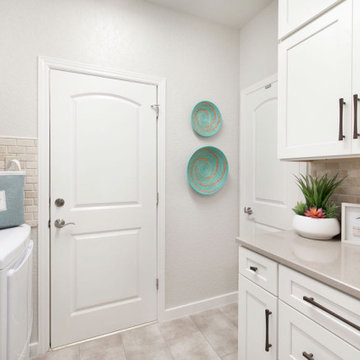
オースティンにあるエクレクティックスタイルのおしゃれなランドリールーム (シェーカースタイル扉のキャビネット、白いキャビネット、珪岩カウンター、トラバーチンのキッチンパネル、クッションフロア、左右配置の洗濯機・乾燥機) の写真
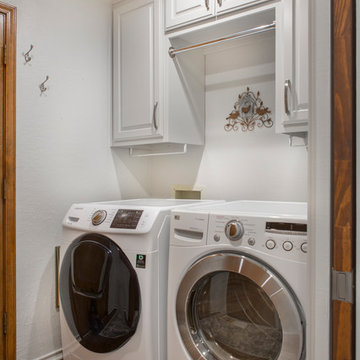
Just like in the kitchen, the low-hanging soffit was removed, allowing us to increase the height of the upper cabinets. A convenient drying rack was added, along with some towel hooks on the walls. The vinyl floors from the kitchen provide consistency within the design and the recessed LED can lights make for a much brighter workspace. What a beautifully updated laundry room!
Final photos by Impressia.net
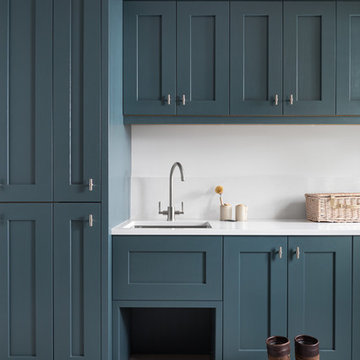
We paired this rich shade of blue with smooth, white quartz worktop to achieve a calming, clean space. This utility design shows how to combine functionality, clever storage solutions and timeless luxury.
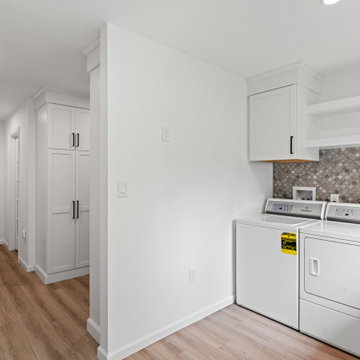
フィラデルフィアにある高級な広いトランジショナルスタイルのおしゃれな家事室 (L型、エプロンフロントシンク、白いキャビネット、珪岩カウンター、マルチカラーのキッチンパネル、モザイクタイルのキッチンパネル、グレーの壁、クッションフロア、左右配置の洗濯機・乾燥機、茶色い床、白いキッチンカウンター) の写真
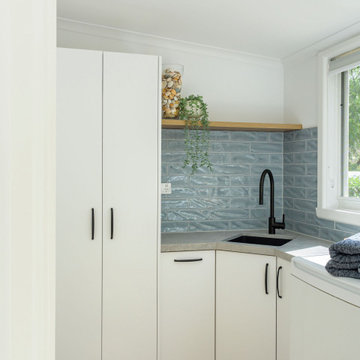
Small sized lean-to laundry, maximised with clever storage solutions and angled sink space.
メルボルンにあるお手頃価格の小さなトランジショナルスタイルのおしゃれな洗濯室 (L型、アンダーカウンターシンク、フラットパネル扉のキャビネット、白いキャビネット、珪岩カウンター、青いキッチンパネル、サブウェイタイルのキッチンパネル、白い壁、クッションフロア、茶色い床、グレーのキッチンカウンター) の写真
メルボルンにあるお手頃価格の小さなトランジショナルスタイルのおしゃれな洗濯室 (L型、アンダーカウンターシンク、フラットパネル扉のキャビネット、白いキャビネット、珪岩カウンター、青いキッチンパネル、サブウェイタイルのキッチンパネル、白い壁、クッションフロア、茶色い床、グレーのキッチンカウンター) の写真

サクラメントにある高級な中くらいなコンテンポラリースタイルのおしゃれな洗濯室 (I型、アンダーカウンターシンク、フラットパネル扉のキャビネット、茶色いキャビネット、珪岩カウンター、グレーのキッチンパネル、クオーツストーンのキッチンパネル、白い壁、クッションフロア、左右配置の洗濯機・乾燥機、グレーの床、グレーのキッチンカウンター) の写真
![The Oadby Project [Ongoing]](https://st.hzcdn.com/fimgs/14718bdc0605e393_2870-w360-h360-b0-p0--.jpg)
他の地域にある低価格の小さなコンテンポラリースタイルのおしゃれな家事室 (スロップシンク、フラットパネル扉のキャビネット、白いキャビネット、珪岩カウンター、白いキッチンパネル、クオーツストーンのキッチンパネル、白い壁、クッションフロア、上下配置の洗濯機・乾燥機、茶色い床、白いキッチンカウンター) の写真

ワシントンD.C.にあるお手頃価格の中くらいなモダンスタイルのおしゃれなランドリールーム (L型、エプロンフロントシンク、シェーカースタイル扉のキャビネット、白いキャビネット、珪岩カウンター、白いキッチンパネル、磁器タイルのキッチンパネル、白い床、白いキッチンカウンター、白い壁、クッションフロア) の写真
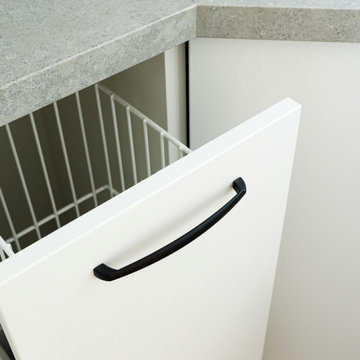
Small sized lean-to laundry, maximised with clever storage solutions and angled sink space.
メルボルンにあるお手頃価格の小さなトランジショナルスタイルのおしゃれなランドリールーム (L型、アンダーカウンターシンク、白いキャビネット、珪岩カウンター、青いキッチンパネル、サブウェイタイルのキッチンパネル、白い壁、クッションフロア、茶色い床、グレーのキッチンカウンター) の写真
メルボルンにあるお手頃価格の小さなトランジショナルスタイルのおしゃれなランドリールーム (L型、アンダーカウンターシンク、白いキャビネット、珪岩カウンター、青いキッチンパネル、サブウェイタイルのキッチンパネル、白い壁、クッションフロア、茶色い床、グレーのキッチンカウンター) の写真
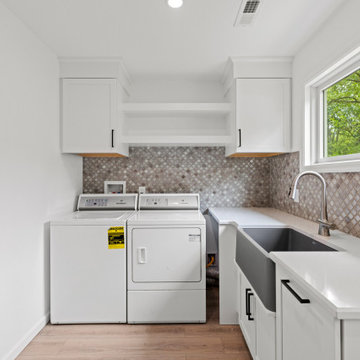
フィラデルフィアにある高級な広いトランジショナルスタイルのおしゃれな家事室 (L型、エプロンフロントシンク、白いキャビネット、珪岩カウンター、マルチカラーのキッチンパネル、モザイクタイルのキッチンパネル、グレーの壁、クッションフロア、左右配置の洗濯機・乾燥機、茶色い床、白いキッチンカウンター) の写真
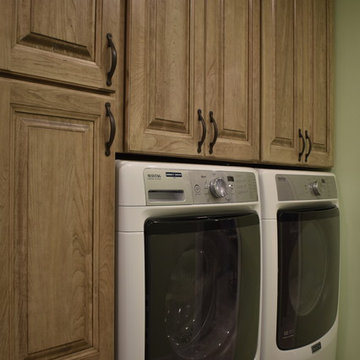
The cabinet and countertop space was maximnized to accommodate clients personal lifestyle. Clients original layout failed to utilize the ample space of the room. We picked warm colors and added a copper accent in the backsplash.
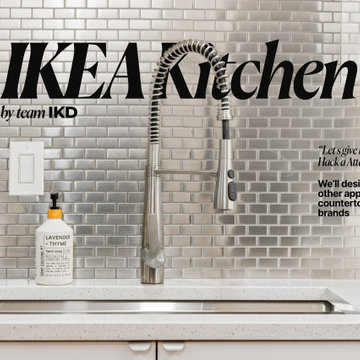
A Minimalist IKEA Kitchen Designed.
アトランタにあるお手頃価格のミッドセンチュリースタイルのおしゃれな家事室 (L型、アンダーカウンターシンク、フラットパネル扉のキャビネット、白いキャビネット、珪岩カウンター、メタリックのキッチンパネル、メタルタイルのキッチンパネル、白い壁、クッションフロア、茶色い床、白いキッチンカウンター) の写真
アトランタにあるお手頃価格のミッドセンチュリースタイルのおしゃれな家事室 (L型、アンダーカウンターシンク、フラットパネル扉のキャビネット、白いキャビネット、珪岩カウンター、メタリックのキッチンパネル、メタルタイルのキッチンパネル、白い壁、クッションフロア、茶色い床、白いキッチンカウンター) の写真
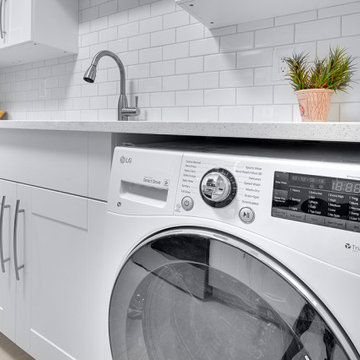
An atpartment that is 35 years old with 970 sqf is now completely renovated. The objective of the project was to create an open space with a Scandinavian design. This was achieved by removing walls and also flattening the ceiling which provided the new lighting the opportunity to enhance colours and bring out the style of the furnature. The choice of light gray vinyl floor, gives the efect effect of spaciousness and elegance. This project was finish below budget.
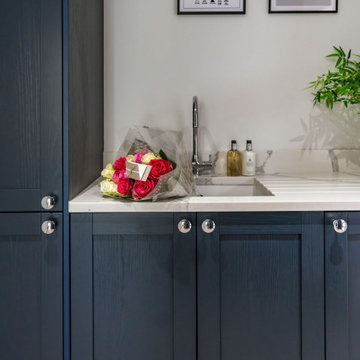
The new open-plan kitchen and living room have a sloped roof extension with skylights and large bi-folding doors. We designed the kitchen bespoke to our client's individual requirements with 6 seats at a large double sides island, a large corner pantry unit and a hot water tap. Off this space, there is also a utility room.
The seating area has a three-seater and a two-seater sofa which both recline. There is also still space to add a dining table if the client wishes in the future.
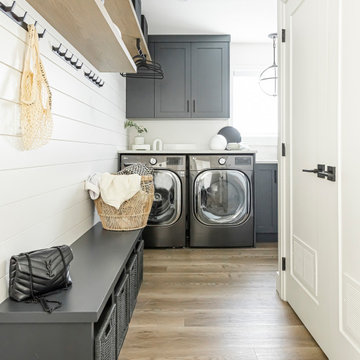
バンクーバーにあるお手頃価格の中くらいなコンテンポラリースタイルのおしゃれな家事室 (L型、アンダーカウンターシンク、シェーカースタイル扉のキャビネット、珪岩カウンター、マルチカラーのキッチンパネル、石スラブのキッチンパネル、白い壁、クッションフロア、左右配置の洗濯機・乾燥機、茶色い床、マルチカラーのキッチンカウンター、塗装板張りの壁) の写真

Seabrook features miles of shoreline just 30 minutes from downtown Houston. Our clients found the perfect home located on a canal with bay access, but it was a bit dated. Freshening up a home isn’t just paint and furniture, though. By knocking down some walls in the main living area, an open floor plan brightened the space and made it ideal for hosting family and guests. Our advice is to always add in pops of color, so we did just with brass. The barstools, light fixtures, and cabinet hardware compliment the airy, white kitchen. The living room’s 5 ft wide chandelier pops against the accent wall (not that it wasn’t stunning on its own, though). The brass theme flows into the laundry room with built-in dog kennels for the client’s additional family members.
We love how bright and airy this bayside home turned out!
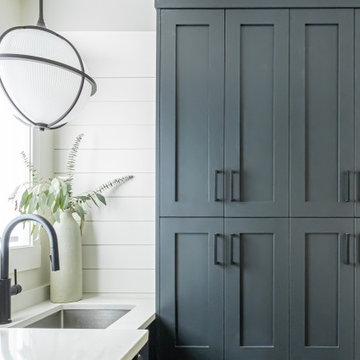
バンクーバーにあるお手頃価格の中くらいなコンテンポラリースタイルのおしゃれな家事室 (L型、アンダーカウンターシンク、シェーカースタイル扉のキャビネット、珪岩カウンター、マルチカラーのキッチンパネル、石スラブのキッチンパネル、白い壁、クッションフロア、左右配置の洗濯機・乾燥機、茶色い床、マルチカラーのキッチンカウンター、塗装板張りの壁) の写真
ランドリールーム (全タイプのキッチンパネルの素材、珪岩カウンター、クッションフロア) の写真
1