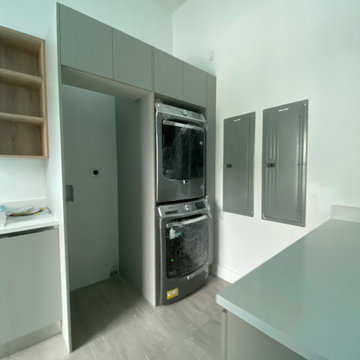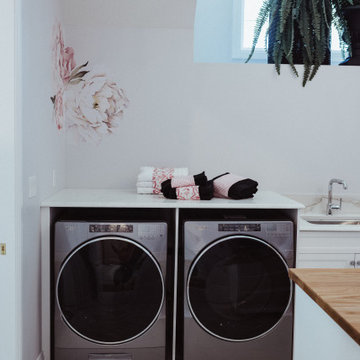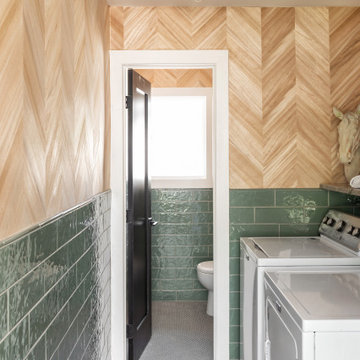ランドリールーム (全タイプのキッチンパネルの素材、全タイプの天井の仕上げ、壁紙) の写真
絞り込み:
資材コスト
並び替え:今日の人気順
写真 1〜20 枚目(全 58 枚)
1/4

This is a mid-sized galley style laundry room with custom paint grade cabinets. These cabinets feature a beaded inset construction method with a high gloss sheen on the painted finish. We also included a rolling ladder for easy access to upper level storage areas.

シカゴにある高級な小さなトラディショナルスタイルのおしゃれな家事室 (ll型、シェーカースタイル扉のキャビネット、白いキャビネット、白いキッチンパネル、木材のキッチンパネル、白い壁、淡色無垢フローリング、茶色い床、クロスの天井、壁紙、上下配置の洗濯機・乾燥機、シングルシンク、クオーツストーンカウンター、グレーのキッチンカウンター、白い天井) の写真

他の地域にあるお手頃価格の中くらいなコンテンポラリースタイルのおしゃれな家事室 (I型、フラットパネル扉のキャビネット、グレーのキャビネット、クオーツストーンカウンター、白いキッチンカウンター、シングルシンク、グレーのキッチンパネル、磁器タイルのキッチンパネル、ベージュの壁、磁器タイルの床、目隠し付き洗濯機・乾燥機、グレーの床、クロスの天井、壁紙) の写真

Reforma integral Sube Interiorismo www.subeinteriorismo.com
Biderbost Photo
ビルバオにある中くらいなトランジショナルスタイルのおしゃれなランドリークローゼット (L型、アンダーカウンターシンク、レイズドパネル扉のキャビネット、グレーのキャビネット、クオーツストーンカウンター、白いキッチンパネル、クオーツストーンのキッチンパネル、マルチカラーの壁、ラミネートの床、洗濯乾燥機、茶色い床、白いキッチンカウンター、折り上げ天井、壁紙) の写真
ビルバオにある中くらいなトランジショナルスタイルのおしゃれなランドリークローゼット (L型、アンダーカウンターシンク、レイズドパネル扉のキャビネット、グレーのキャビネット、クオーツストーンカウンター、白いキッチンパネル、クオーツストーンのキッチンパネル、マルチカラーの壁、ラミネートの床、洗濯乾燥機、茶色い床、白いキッチンカウンター、折り上げ天井、壁紙) の写真

フェニックスにあるラグジュアリーな広いトランジショナルスタイルのおしゃれな家事室 (コの字型、エプロンフロントシンク、インセット扉のキャビネット、グレーのキャビネット、クオーツストーンカウンター、白いキッチンパネル、大理石のキッチンパネル、白い壁、大理石の床、上下配置の洗濯機・乾燥機、グレーの床、白いキッチンカウンター、格子天井、壁紙) の写真

Laundry room including dog bath.
マイアミにある高級な広いコンテンポラリースタイルのおしゃれな家事室 (ll型、シェーカースタイル扉のキャビネット、白いキャビネット、タイルカウンター、グレーのキッチンパネル、レンガのキッチンパネル、マルチカラーの壁、セラミックタイルの床、左右配置の洗濯機・乾燥機、マルチカラーの床、白いキッチンカウンター、折り上げ天井、壁紙、白い天井、スロップシンク) の写真
マイアミにある高級な広いコンテンポラリースタイルのおしゃれな家事室 (ll型、シェーカースタイル扉のキャビネット、白いキャビネット、タイルカウンター、グレーのキッチンパネル、レンガのキッチンパネル、マルチカラーの壁、セラミックタイルの床、左右配置の洗濯機・乾燥機、マルチカラーの床、白いキッチンカウンター、折り上げ天井、壁紙、白い天井、スロップシンク) の写真

Osbourne & Little "Derwent" wallpaper celebrates the homeowners love of her pet koi fish.
サンフランシスコにあるラグジュアリーな小さなエクレクティックスタイルのおしゃれな家事室 (ll型、アンダーカウンターシンク、落し込みパネル扉のキャビネット、オレンジのキャビネット、珪岩カウンター、ベージュキッチンパネル、セラミックタイルのキッチンパネル、マルチカラーの壁、レンガの床、左右配置の洗濯機・乾燥機、マルチカラーの床、緑のキッチンカウンター、板張り天井、壁紙) の写真
サンフランシスコにあるラグジュアリーな小さなエクレクティックスタイルのおしゃれな家事室 (ll型、アンダーカウンターシンク、落し込みパネル扉のキャビネット、オレンジのキャビネット、珪岩カウンター、ベージュキッチンパネル、セラミックタイルのキッチンパネル、マルチカラーの壁、レンガの床、左右配置の洗濯機・乾燥機、マルチカラーの床、緑のキッチンカウンター、板張り天井、壁紙) の写真

フェニックスにあるラグジュアリーな広いトランジショナルスタイルのおしゃれな家事室 (コの字型、エプロンフロントシンク、インセット扉のキャビネット、グレーのキャビネット、クオーツストーンカウンター、白いキッチンパネル、大理石のキッチンパネル、白い壁、大理石の床、上下配置の洗濯機・乾燥機、グレーの床、白いキッチンカウンター、格子天井、壁紙) の写真

This 1990s brick home had decent square footage and a massive front yard, but no way to enjoy it. Each room needed an update, so the entire house was renovated and remodeled, and an addition was put on over the existing garage to create a symmetrical front. The old brown brick was painted a distressed white.
The 500sf 2nd floor addition includes 2 new bedrooms for their teen children, and the 12'x30' front porch lanai with standing seam metal roof is a nod to the homeowners' love for the Islands. Each room is beautifully appointed with large windows, wood floors, white walls, white bead board ceilings, glass doors and knobs, and interior wood details reminiscent of Hawaiian plantation architecture.
The kitchen was remodeled to increase width and flow, and a new laundry / mudroom was added in the back of the existing garage. The master bath was completely remodeled. Every room is filled with books, and shelves, many made by the homeowner.
Project photography by Kmiecik Imagery.

Scalloped handmade tiles act as the backsplash at the laundry sink. The countertop is a remnant of Brazilian Exotic Gaya Green quartzite.
サンフランシスコにあるラグジュアリーな小さなエクレクティックスタイルのおしゃれな家事室 (ll型、アンダーカウンターシンク、落し込みパネル扉のキャビネット、オレンジのキャビネット、珪岩カウンター、ベージュキッチンパネル、セラミックタイルのキッチンパネル、マルチカラーの壁、レンガの床、左右配置の洗濯機・乾燥機、マルチカラーの床、緑のキッチンカウンター、板張り天井、壁紙) の写真
サンフランシスコにあるラグジュアリーな小さなエクレクティックスタイルのおしゃれな家事室 (ll型、アンダーカウンターシンク、落し込みパネル扉のキャビネット、オレンジのキャビネット、珪岩カウンター、ベージュキッチンパネル、セラミックタイルのキッチンパネル、マルチカラーの壁、レンガの床、左右配置の洗濯機・乾燥機、マルチカラーの床、緑のキッチンカウンター、板張り天井、壁紙) の写真

Laundry Craft Room to die for, butcher block island for building those special projects, lots of countertop space to have your own home-office or craft room, lots of natural light - beyond spectacular!

Reforma integral Sube Interiorismo www.subeinteriorismo.com
Biderbost Photo
ビルバオにある中くらいなトランジショナルスタイルのおしゃれなランドリークローゼット (L型、アンダーカウンターシンク、レイズドパネル扉のキャビネット、グレーのキャビネット、クオーツストーンカウンター、白いキッチンパネル、クオーツストーンのキッチンパネル、マルチカラーの壁、ラミネートの床、洗濯乾燥機、茶色い床、白いキッチンカウンター、折り上げ天井、壁紙) の写真
ビルバオにある中くらいなトランジショナルスタイルのおしゃれなランドリークローゼット (L型、アンダーカウンターシンク、レイズドパネル扉のキャビネット、グレーのキャビネット、クオーツストーンカウンター、白いキッチンパネル、クオーツストーンのキッチンパネル、マルチカラーの壁、ラミネートの床、洗濯乾燥機、茶色い床、白いキッチンカウンター、折り上げ天井、壁紙) の写真

マイアミにあるラグジュアリーな広いモダンスタイルのおしゃれな家事室 (白い壁、上下配置の洗濯機・乾燥機、グレーの床、白い天井、I型、シングルシンク、フラットパネル扉のキャビネット、グレーのキャビネット、珪岩カウンター、グレーのキッチンパネル、ガラスまたは窓のキッチンパネル、セラミックタイルの床、白いキッチンカウンター、折り上げ天井、壁紙) の写真

Tech Lighting, Quartzite countertop, LG Styler Steam Unit, York Wallcoverings
チャールストンにある広いモダンスタイルのおしゃれなランドリールーム (L型、アンダーカウンターシンク、フラットパネル扉のキャビネット、中間色木目調キャビネット、珪岩カウンター、マルチカラーのキッチンパネル、ガラスまたは窓のキッチンパネル、マルチカラーの壁、磁器タイルの床、左右配置の洗濯機・乾燥機、黒い床、三角天井、壁紙) の写真
チャールストンにある広いモダンスタイルのおしゃれなランドリールーム (L型、アンダーカウンターシンク、フラットパネル扉のキャビネット、中間色木目調キャビネット、珪岩カウンター、マルチカラーのキッチンパネル、ガラスまたは窓のキッチンパネル、マルチカラーの壁、磁器タイルの床、左右配置の洗濯機・乾燥機、黒い床、三角天井、壁紙) の写真

Casita Hickory – The Monterey Hardwood Collection was designed with a historical, European influence making it simply savvy & perfect for today’s trends. This collection captures the beauty of nature, developed using tomorrow’s technology to create a new demand for random width planks.

Laundry Craft Room to die for, butcher block island for building those special projects, lots of countertop space to have your own home-office or craft room, lots of natural light - beyond spectacular!

脱衣室・ユティリティ/キッチンを眺める
Photo by:ジェ二イクス 佐藤二郎
他の地域にあるお手頃価格の中くらいな北欧スタイルのおしゃれな洗濯室 (オープンシェルフ、木材カウンター、白い壁、淡色無垢フローリング、洗濯乾燥機、ベージュの床、ベージュのキッチンカウンター、ドロップインシンク、白いキャビネット、白いキッチンパネル、モザイクタイルのキッチンパネル、クロスの天井、壁紙、白い天井) の写真
他の地域にあるお手頃価格の中くらいな北欧スタイルのおしゃれな洗濯室 (オープンシェルフ、木材カウンター、白い壁、淡色無垢フローリング、洗濯乾燥機、ベージュの床、ベージュのキッチンカウンター、ドロップインシンク、白いキャビネット、白いキッチンパネル、モザイクタイルのキッチンパネル、クロスの天井、壁紙、白い天井) の写真

他の地域にあるお手頃価格の中くらいなコンテンポラリースタイルのおしゃれな洗濯室 (I型、ドロップインシンク、フラットパネル扉のキャビネット、ベージュのキャビネット、木材カウンター、ベージュキッチンパネル、セラミックタイルのキッチンパネル、白い壁、磁器タイルの床、上下配置の洗濯機・乾燥機、ベージュの床、白いキッチンカウンター、表し梁、壁紙) の写真

カンザスシティにあるおしゃれな洗濯室 (ll型、オープンシェルフ、大理石カウンター、緑のキッチンパネル、サブウェイタイルのキッチンパネル、白い壁、無垢フローリング、左右配置の洗濯機・乾燥機、茶色い床、マルチカラーのキッチンカウンター、三角天井、壁紙) の写真

シカゴにある高級な中くらいなトラディショナルスタイルのおしゃれな家事室 (ll型、アンダーカウンターシンク、レイズドパネル扉のキャビネット、茶色いキャビネット、オニキスカウンター、黒いキッチンパネル、大理石のキッチンパネル、青い壁、磁器タイルの床、左右配置の洗濯機・乾燥機、青い床、黒いキッチンカウンター、クロスの天井、壁紙、白い天井) の写真
ランドリールーム (全タイプのキッチンパネルの素材、全タイプの天井の仕上げ、壁紙) の写真
1