ランドリールーム (全タイプのキッチンパネルの素材、全タイプのキャビネットの色、青いキャビネット、ベージュの床) の写真
絞り込み:
資材コスト
並び替え:今日の人気順
写真 1〜20 枚目(全 42 枚)
1/5

ニューヨークにある中くらいなビーチスタイルのおしゃれな家事室 (I型、シェーカースタイル扉のキャビネット、青いキャビネット、珪岩カウンター、青いキッチンパネル、ガラスタイルのキッチンパネル、白い壁、磁器タイルの床、左右配置の洗濯機・乾燥機、ベージュの床、白いキッチンカウンター) の写真

Bright laundry room with custom blue cabinetry, brass hardware, Rohl sink, deck mounted brass faucet, custom floating shelves, ceramic backsplash and decorative floor tiles.

We also created push to open built in units around white goods, for our clients utility room with WC and basin. Bringing the blue hue across to a practical room.

This spectacular family home situated above Lake Hodges in San Diego with sweeping views, was a complete interior and partial exterior remodel. Having gone untouched for decades, the home presented a unique challenge in that it was comprised of many cramped, unpermitted rooms and spaces that had been added over the years, stifling the home's true potential. Our team gutted the home down to the studs and started nearly from scratch.
The end result is simply stunning. Light, bright, and modern, the new version of this home demonstrates the power of thoughtful architectural planning, creative problem solving, and expert design details.

The utility is pacious, with a pull out laundry rack, washer, dryer, sink and toilet. Also we designed a special place for the dogs to lay under the built in cupboards.

ソルトレイクシティにある高級な広いトランジショナルスタイルのおしゃれな家事室 (L型、ドロップインシンク、落し込みパネル扉のキャビネット、青いキャビネット、珪岩カウンター、ベージュキッチンパネル、磁器タイルのキッチンパネル、グレーの壁、磁器タイルの床、左右配置の洗濯機・乾燥機、ベージュの床、白いキッチンカウンター) の写真

オレンジカウンティにある高級な中くらいなトランジショナルスタイルのおしゃれな家事室 (アンダーカウンターシンク、シェーカースタイル扉のキャビネット、青いキャビネット、クオーツストーンカウンター、白いキッチンパネル、大理石のキッチンパネル、グレーの壁、トラバーチンの床、左右配置の洗濯機・乾燥機、ベージュの床、白いキッチンカウンター) の写真
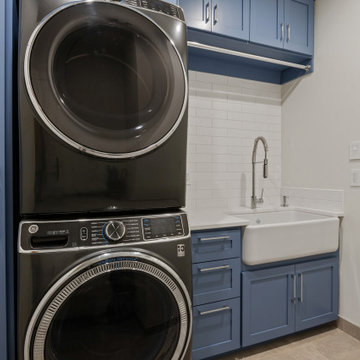
シアトルにある高級な中くらいなコンテンポラリースタイルのおしゃれな洗濯室 (I型、エプロンフロントシンク、落し込みパネル扉のキャビネット、青いキャビネット、人工大理石カウンター、白いキッチンパネル、サブウェイタイルのキッチンパネル、白い壁、セラミックタイルの床、上下配置の洗濯機・乾燥機、ベージュの床、白いキッチンカウンター) の写真

This Laundry room features built-in storage and a dog wash.
オレンジカウンティにある高級な中くらいな地中海スタイルのおしゃれな家事室 (アンダーカウンターシンク、青いキャビネット、ライムストーンカウンター、白いキッチンパネル、セラミックタイルのキッチンパネル、白い壁、ライムストーンの床、左右配置の洗濯機・乾燥機、ベージュの床、ベージュのキッチンカウンター) の写真
オレンジカウンティにある高級な中くらいな地中海スタイルのおしゃれな家事室 (アンダーカウンターシンク、青いキャビネット、ライムストーンカウンター、白いキッチンパネル、セラミックタイルのキッチンパネル、白い壁、ライムストーンの床、左右配置の洗濯機・乾燥機、ベージュの床、ベージュのキッチンカウンター) の写真
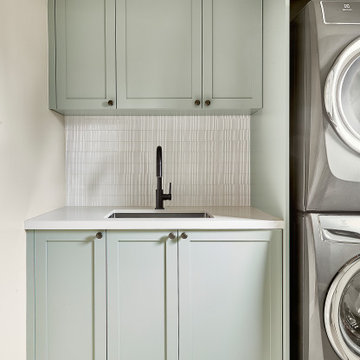
トロントにある小さなトランジショナルスタイルのおしゃれな家事室 (アンダーカウンターシンク、シェーカースタイル扉のキャビネット、青いキャビネット、クオーツストーンカウンター、白いキッチンパネル、セラミックタイルのキッチンパネル、磁器タイルの床、上下配置の洗濯機・乾燥機、ベージュの床、白いキッチンカウンター) の写真

The kitchen renovation included expanding the existing laundry cabinet by increasing the depth into an adjacent closet. This allowed for large capacity machines and additional space for stowing brooms and laundry items.

サンフランシスコにある高級な小さなカントリー風のおしゃれな洗濯室 (ll型、アンダーカウンターシンク、シェーカースタイル扉のキャビネット、青いキャビネット、珪岩カウンター、白いキッチンパネル、セラミックタイルのキッチンパネル、白い壁、淡色無垢フローリング、左右配置の洗濯機・乾燥機、ベージュの床、壁紙) の写真

ソルトレイクシティにある高級な広いトランジショナルスタイルのおしゃれな家事室 (L型、ドロップインシンク、落し込みパネル扉のキャビネット、青いキャビネット、珪岩カウンター、ベージュキッチンパネル、磁器タイルのキッチンパネル、グレーの壁、磁器タイルの床、左右配置の洗濯機・乾燥機、ベージュの床、白いキッチンカウンター) の写真
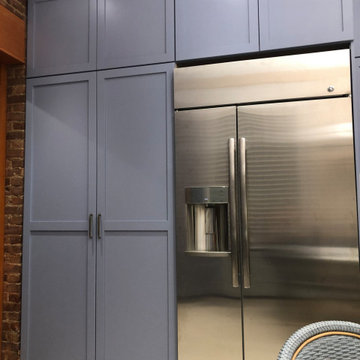
The kitchen renovation included expanding the existing laundry cabinet by increasing the depth into an adjacent closet. This allowed for large capacity machines and additional space for stowing brooms and laundry items.
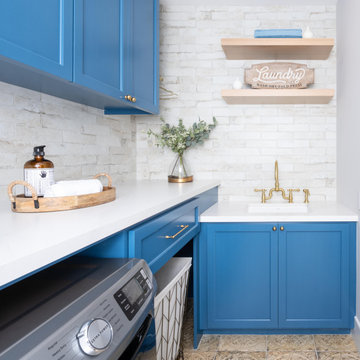
Bright laundry room with custom blue cabinetry, brass hardware, Rohl sink, deck mounted brass faucet, custom floating shelves, ceramic backsplash and decorative floor tiles.

This estate is a transitional home that blends traditional architectural elements with clean-lined furniture and modern finishes. The fine balance of curved and straight lines results in an uncomplicated design that is both comfortable and relaxing while still sophisticated and refined. The red-brick exterior façade showcases windows that assure plenty of light. Once inside, the foyer features a hexagonal wood pattern with marble inlays and brass borders which opens into a bright and spacious interior with sumptuous living spaces. The neutral silvery grey base colour palette is wonderfully punctuated by variations of bold blue, from powder to robin’s egg, marine and royal. The anything but understated kitchen makes a whimsical impression, featuring marble counters and backsplashes, cherry blossom mosaic tiling, powder blue custom cabinetry and metallic finishes of silver, brass, copper and rose gold. The opulent first-floor powder room with gold-tiled mosaic mural is a visual feast.
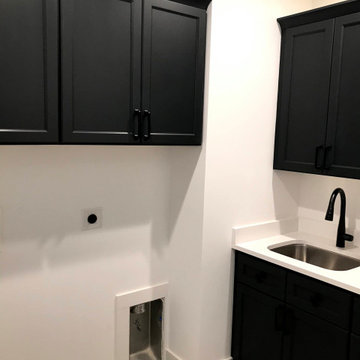
J&K Cabinetry:
Perimeter in S8 Shaker White
Island in E2 Charcoal (Navy)
Hood & Columns are Stained
他の地域にあるカントリー風のおしゃれなランドリールーム (コの字型、アンダーカウンターシンク、フラットパネル扉のキャビネット、クオーツストーンカウンター、白いキッチンパネル、セラミックタイルのキッチンパネル、ベージュの床、白いキッチンカウンター、青いキャビネット) の写真
他の地域にあるカントリー風のおしゃれなランドリールーム (コの字型、アンダーカウンターシンク、フラットパネル扉のキャビネット、クオーツストーンカウンター、白いキッチンパネル、セラミックタイルのキッチンパネル、ベージュの床、白いキッチンカウンター、青いキャビネット) の写真
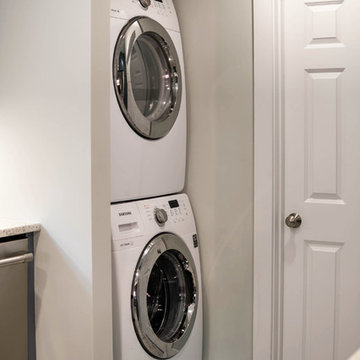
This Diamond Cabinetry kitchen designed by White Wood Kitchens reflects the owners' love of Cape Life. The cabinets are maple painted an "Oasis" blue. The countertops are Saravii Curava, which are countertops made out of recycled glass. With stainless steel appliances and a farm sink, this kitchen is perfectly suited for days on Cape Cod. The bathroom includes Versiniti cabinetry, including a vanity and two cabinets for above the sink and the toilet. Builder: McPhee Builders.
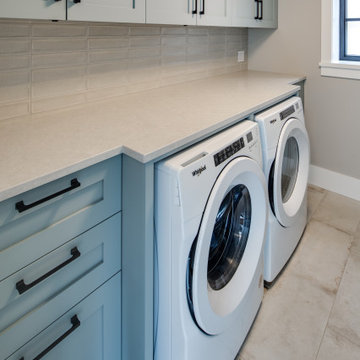
バンクーバーにある中くらいなトランジショナルスタイルのおしゃれなランドリールーム (ll型、アンダーカウンターシンク、シェーカースタイル扉のキャビネット、青いキャビネット、クオーツストーンカウンター、ベージュキッチンパネル、磁器タイルのキッチンパネル、磁器タイルの床、左右配置の洗濯機・乾燥機、ベージュの床、グレーの壁、ベージュのキッチンカウンター) の写真
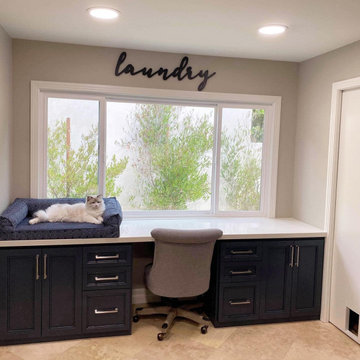
Folding Station
オレンジカウンティにある高級な中くらいなトランジショナルスタイルのおしゃれな家事室 (アンダーカウンターシンク、シェーカースタイル扉のキャビネット、青いキャビネット、クオーツストーンカウンター、白いキッチンパネル、大理石のキッチンパネル、グレーの壁、トラバーチンの床、左右配置の洗濯機・乾燥機、ベージュの床、白いキッチンカウンター) の写真
オレンジカウンティにある高級な中くらいなトランジショナルスタイルのおしゃれな家事室 (アンダーカウンターシンク、シェーカースタイル扉のキャビネット、青いキャビネット、クオーツストーンカウンター、白いキッチンパネル、大理石のキッチンパネル、グレーの壁、トラバーチンの床、左右配置の洗濯機・乾燥機、ベージュの床、白いキッチンカウンター) の写真
ランドリールーム (全タイプのキッチンパネルの素材、全タイプのキャビネットの色、青いキャビネット、ベージュの床) の写真
1