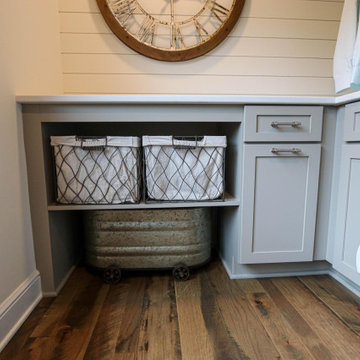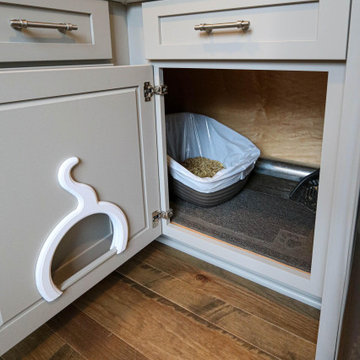ランドリールーム (全タイプのキッチンパネルの素材、レンガのキッチンパネル、塗装板のキッチンパネル) の写真
絞り込み:
資材コスト
並び替え:今日の人気順
写真 1〜20 枚目(全 279 枚)
1/4

アトランタにある高級な中くらいなトランジショナルスタイルのおしゃれな家事室 (I型、エプロンフロントシンク、レイズドパネル扉のキャビネット、白いキャビネット、木材カウンター、白いキッチンパネル、レンガのキッチンパネル、白い壁、セラミックタイルの床、上下配置の洗濯機・乾燥機、黒い床) の写真

ミルウォーキーにあるお手頃価格の中くらいなトランジショナルスタイルのおしゃれな洗濯室 (コの字型、エプロンフロントシンク、落し込みパネル扉のキャビネット、大理石カウンター、白いキッチンパネル、塗装板のキッチンパネル、白い壁、大理石の床、左右配置の洗濯機・乾燥機、白い床、黒いキッチンカウンター、表し梁、パネル壁) の写真

Check out the laundry details as well. The beloved house cats claimed the entire corner of cabinetry for the ultimate maze (and clever litter box concealment).

シカゴにあるお手頃価格の中くらいなカントリー風のおしゃれな洗濯室 (ll型、シェーカースタイル扉のキャビネット、黄色いキャビネット、クオーツストーンカウンター、ベージュキッチンパネル、塗装板のキッチンパネル、ベージュの壁、セラミックタイルの床、左右配置の洗濯機・乾燥機、白い床、黒いキッチンカウンター、壁紙) の写真

In this laundry room, Medallion Silverline cabinetry in Lancaster door painted in Macchiato was installed. A Kitty Pass door was installed on the base cabinet to hide the family cat’s litterbox. A rod was installed for hanging clothes. The countertop is Eternia Finley quartz in the satin finish.

This photo was taken at DJK Custom Homes new Parker IV Eco-Smart model home in Stewart Ridge of Plainfield, Illinois.
シカゴにある中くらいなインダストリアルスタイルのおしゃれな洗濯室 (エプロンフロントシンク、シェーカースタイル扉のキャビネット、ヴィンテージ仕上げキャビネット、クオーツストーンカウンター、ベージュキッチンパネル、レンガのキッチンパネル、白い壁、セラミックタイルの床、上下配置の洗濯機・乾燥機、グレーの床、白いキッチンカウンター、レンガ壁) の写真
シカゴにある中くらいなインダストリアルスタイルのおしゃれな洗濯室 (エプロンフロントシンク、シェーカースタイル扉のキャビネット、ヴィンテージ仕上げキャビネット、クオーツストーンカウンター、ベージュキッチンパネル、レンガのキッチンパネル、白い壁、セラミックタイルの床、上下配置の洗濯機・乾燥機、グレーの床、白いキッチンカウンター、レンガ壁) の写真

We added a pool house to provide a shady space adjacent to the pool and stone terrace. For cool nights there is a 5ft wide wood burning fireplace and flush mounted infrared heaters. For warm days, there's an outdoor kitchen with refrigerated beverage drawers and an ice maker. The trim and brick details compliment the original Georgian architecture. We chose the classic cast stone fireplace surround to also complement the traditional architecture.
We also added a mud rm with laundry and pool bath behind the new pool house.
Photos by Chris Marshall

ヒューストンにある高級な中くらいなカントリー風のおしゃれな洗濯室 (コの字型、ドロップインシンク、落し込みパネル扉のキャビネット、グレーのキャビネット、グレーのキッチンパネル、塗装板のキッチンパネル、グレーの壁、磁器タイルの床、左右配置の洗濯機・乾燥機、マルチカラーの床、白いキッチンカウンター) の写真

1960s laundry room renovation. Nurazzo tile floors. Reclaimed Chicago brick backsplash. Maple butcher-block counter. IKEA cabinets w/backlit glass. Focal Point linear Seem semi-recessed LED light. Salsbury lockers. 4-panel glass pocket door. Red washer/dryer combo for pop of color.

Farmhouse laundry room with shiplap walls and butcher block counters.
シアトルにあるお手頃価格の中くらいなカントリー風のおしゃれな洗濯室 (L型、シェーカースタイル扉のキャビネット、白いキャビネット、木材カウンター、塗装板のキッチンパネル、白い壁、磁器タイルの床、左右配置の洗濯機・乾燥機、黒い床、茶色いキッチンカウンター、塗装板張りの壁) の写真
シアトルにあるお手頃価格の中くらいなカントリー風のおしゃれな洗濯室 (L型、シェーカースタイル扉のキャビネット、白いキャビネット、木材カウンター、塗装板のキッチンパネル、白い壁、磁器タイルの床、左右配置の洗濯機・乾燥機、黒い床、茶色いキッチンカウンター、塗装板張りの壁) の写真

他の地域にあるお手頃価格の中くらいなトラディショナルスタイルのおしゃれな洗濯室 (ll型、アンダーカウンターシンク、シェーカースタイル扉のキャビネット、白いキャビネット、クオーツストーンカウンター、グレーのキッチンパネル、レンガのキッチンパネル、磁器タイルの床、上下配置の洗濯機・乾燥機、茶色い床、白いキッチンカウンター) の写真

A classic, modern farmhouse custom home located in Calgary, Canada.
カルガリーにあるカントリー風のおしゃれな洗濯室 (ll型、アンダーカウンターシンク、ベージュのキャビネット、クオーツストーンカウンター、ベージュキッチンパネル、塗装板のキッチンパネル、白い壁、磁器タイルの床、左右配置の洗濯機・乾燥機、グレーの床、白いキッチンカウンター、塗装板張りの壁) の写真
カルガリーにあるカントリー風のおしゃれな洗濯室 (ll型、アンダーカウンターシンク、ベージュのキャビネット、クオーツストーンカウンター、ベージュキッチンパネル、塗装板のキッチンパネル、白い壁、磁器タイルの床、左右配置の洗濯機・乾燥機、グレーの床、白いキッチンカウンター、塗装板張りの壁) の写真

ナッシュビルにあるお手頃価格の広いトランジショナルスタイルのおしゃれな洗濯室 (ll型、アンダーカウンターシンク、シェーカースタイル扉のキャビネット、青いキャビネット、クオーツストーンカウンター、塗装板のキッチンパネル、白い壁、磁器タイルの床、左右配置の洗濯機・乾燥機、マルチカラーの床、白いキッチンカウンター、塗装板張りの壁) の写真

Photo: Jessie Preza Photography
ジャクソンビルにある中くらいな地中海スタイルのおしゃれな洗濯室 (コの字型、シングルシンク、シェーカースタイル扉のキャビネット、白いキャビネット、クオーツストーンカウンター、白いキッチンパネル、塗装板のキッチンパネル、白い壁、磁器タイルの床、左右配置の洗濯機・乾燥機、黒い床、黒いキッチンカウンター、塗装板張りの壁) の写真
ジャクソンビルにある中くらいな地中海スタイルのおしゃれな洗濯室 (コの字型、シングルシンク、シェーカースタイル扉のキャビネット、白いキャビネット、クオーツストーンカウンター、白いキッチンパネル、塗装板のキッチンパネル、白い壁、磁器タイルの床、左右配置の洗濯機・乾燥機、黒い床、黒いキッチンカウンター、塗装板張りの壁) の写真

他の地域にあるビーチスタイルのおしゃれな洗濯室 (ドロップインシンク、シェーカースタイル扉のキャビネット、グレーのキャビネット、グレーのキッチンパネル、塗装板のキッチンパネル、青い壁、左右配置の洗濯機・乾燥機、グレーのキッチンカウンター) の写真

Classic, timeless and ideally positioned on a sprawling corner lot set high above the street, discover this designer dream home by Jessica Koltun. The blend of traditional architecture and contemporary finishes evokes feelings of warmth while understated elegance remains constant throughout this Midway Hollow masterpiece unlike no other. This extraordinary home is at the pinnacle of prestige and lifestyle with a convenient address to all that Dallas has to offer.

シアトルにあるビーチスタイルのおしゃれなランドリールーム (スロップシンク、落し込みパネル扉のキャビネット、白いキャビネット、塗装板のキッチンパネル、白い壁、左右配置の洗濯機・乾燥機、グレーの床、グレーのキッチンカウンター、羽目板の壁) の写真

In this laundry room, Medallion Silverline cabinetry in Lancaster door painted in Macchiato was installed. A Kitty Pass door was installed on the base cabinet to hide the family cat’s litterbox. A rod was installed for hanging clothes. The countertop is Eternia Finley quartz in the satin finish.

ニューヨークにある中くらいなトランジショナルスタイルのおしゃれな洗濯室 (I型、ドロップインシンク、シェーカースタイル扉のキャビネット、グレーのキャビネット、コンクリートカウンター、白いキッチンパネル、塗装板のキッチンパネル、白い壁、セラミックタイルの床、左右配置の洗濯機・乾燥機、グレーの床、グレーのキッチンカウンター、板張り天井、塗装板張りの壁) の写真
ランドリールーム (全タイプのキッチンパネルの素材、レンガのキッチンパネル、塗装板のキッチンパネル) の写真
1
