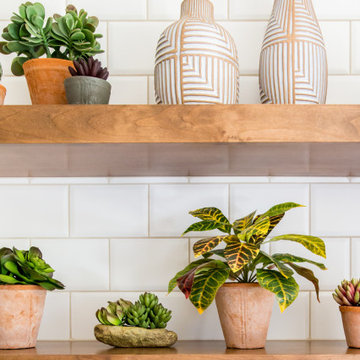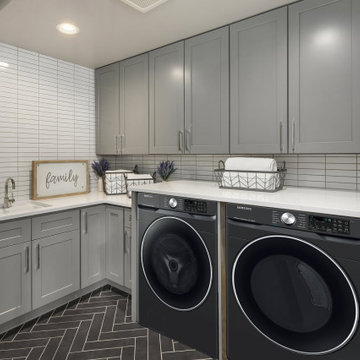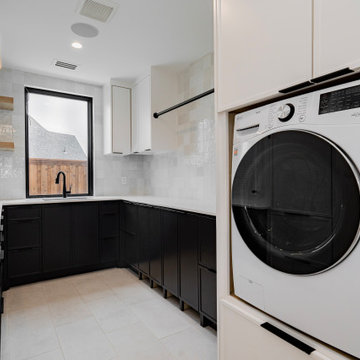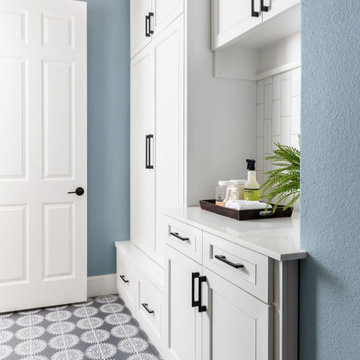ランドリールーム (白いキッチンパネル、青い床、グレーの床) の写真
絞り込み:
資材コスト
並び替え:今日の人気順
写真 101〜120 枚目(全 907 枚)
1/4

For this home in the Canberra suburb of Forde, Studio Black Interiors gave the laundry an interior design makeover. Studio Black was responsible for re-designing the laundry and selecting the finishes and fixtures to make the laundry feel more modern and practical for this family home. Photography by Hcreations.

This home was a joy to work on! Check back for more information and a blog on the project soon.
Photographs by Jordan Katz
Interior Styling by Kristy Oatman

This small garage entry functions as the mudroom as well as the laundry room. The space once featured the swing of the garage entry door, as well as the swing of the door that connects it to the foyer hall. We replaced the hallway entry door with a barn door, allowing us to have easier access to cabinets. We also incorporated a stackable washer & dryer to open up counter space and more cabinet storage. We created a mudroom on the opposite side of the laundry area with a small bench, coat hooks and a mix of adjustable shelving and closed storage.
Photos by Spacecrafting Photography

Bright laundry room with a wood countertop and stacked washer/dryer. Complete with floating shelves, and a sink.
ソルトレイクシティにあるお手頃価格の広いラスティックスタイルのおしゃれな洗濯室 (I型、シングルシンク、木材カウンター、白いキッチンパネル、サブウェイタイルのキッチンパネル、白い壁、上下配置の洗濯機・乾燥機、青い床、茶色いキッチンカウンター) の写真
ソルトレイクシティにあるお手頃価格の広いラスティックスタイルのおしゃれな洗濯室 (I型、シングルシンク、木材カウンター、白いキッチンパネル、サブウェイタイルのキッチンパネル、白い壁、上下配置の洗濯機・乾燥機、青い床、茶色いキッチンカウンター) の写真

recessed lighting
シカゴにあるトランジショナルスタイルのおしゃれな洗濯室 (L型、アンダーカウンターシンク、シェーカースタイル扉のキャビネット、グレーのキャビネット、白いキッチンパネル、白い壁、左右配置の洗濯機・乾燥機、グレーの床、白いキッチンカウンター) の写真
シカゴにあるトランジショナルスタイルのおしゃれな洗濯室 (L型、アンダーカウンターシンク、シェーカースタイル扉のキャビネット、グレーのキャビネット、白いキッチンパネル、白い壁、左右配置の洗濯機・乾燥機、グレーの床、白いキッチンカウンター) の写真

ジーロングにあるお手頃価格の中くらいなトランジショナルスタイルのおしゃれな洗濯室 (アンダーカウンターシンク、シェーカースタイル扉のキャビネット、グレーのキャビネット、クオーツストーンカウンター、白いキッチンパネル、セラミックタイルのキッチンパネル、白い壁、セラミックタイルの床、上下配置の洗濯機・乾燥機、グレーの床) の写真

ダラスにある高級な広いトランジショナルスタイルのおしゃれな洗濯室 (ll型、アンダーカウンターシンク、シェーカースタイル扉のキャビネット、白いキャビネット、クオーツストーンカウンター、白いキッチンパネル、セメントタイルのキッチンパネル、白い壁、セラミックタイルの床、左右配置の洗濯機・乾燥機、青い床、白いキッチンカウンター) の写真

This laundry room design in Gainesville is a bright space with everything you need for an efficient laundry and utility room. It includes a side-by-side washer and dryer, utility sink, bar for hanging clothes to dry, and plenty of storage and work space. Custom cabinetry and countertop space along with ample lighting will make it easier than ever to keep on top of your laundry!

ダラスにある中くらいなトランジショナルスタイルのおしゃれなランドリールーム (コの字型、アンダーカウンターシンク、シェーカースタイル扉のキャビネット、黒いキャビネット、クオーツストーンカウンター、白いキッチンパネル、セラミックタイルのキッチンパネル、白い壁、左右配置の洗濯機・乾燥機、グレーの床、白いキッチンカウンター) の写真

Amazing transformation of a cluttered and old laundry room into a bright and organized space. We divided the large closet into 2 closets. The right side with open shelving for animal food, cat litter box, baskets and other items. While the left side is now organized for all of their cleaning products, shoes and vacuum/brooms. The coolest part of the new space is the custom BI_FOLD BARN DOOR SYSTEM for the closet. Hard to engineer but so worth it! Tons of storage in these grey shaker cabinets and lots of counter space with a deeper sink area and stacked washer/dryer.

デンバーにある小さなコンテンポラリースタイルのおしゃれな洗濯室 (I型、ドロップインシンク、シェーカースタイル扉のキャビネット、白いキャビネット、木材カウンター、白いキッチンパネル、サブウェイタイルのキッチンパネル、グレーの壁、磁器タイルの床、左右配置の洗濯機・乾燥機、グレーの床、茶色いキッチンカウンター) の写真

This laundry room has "gone to the dogs" with comfortable cubbies custom fitted to accommodate their beloved pets.
デトロイトにある高級な小さなトラディショナルスタイルのおしゃれな家事室 (ll型、アンダーカウンターシンク、シェーカースタイル扉のキャビネット、白いキャビネット、クオーツストーンカウンター、白いキッチンパネル、サブウェイタイルのキッチンパネル、白い壁、磁器タイルの床、上下配置の洗濯機・乾燥機、グレーの床、白いキッチンカウンター) の写真
デトロイトにある高級な小さなトラディショナルスタイルのおしゃれな家事室 (ll型、アンダーカウンターシンク、シェーカースタイル扉のキャビネット、白いキャビネット、クオーツストーンカウンター、白いキッチンパネル、サブウェイタイルのキッチンパネル、白い壁、磁器タイルの床、上下配置の洗濯機・乾燥機、グレーの床、白いキッチンカウンター) の写真

From 2020 to 2022 we had the opportunity to work with this wonderful client building in Altadore. We were so fortunate to help them build their family dream home. They wanted to add some fun pops of color and make it their own. So we implemented green and blue tiles into the bathrooms. The kitchen is extremely fashion forward with open shelves on either side of the hoodfan, and the wooden handles throughout. There are nodes to mid century modern in this home that give it a classic look. Our favorite details are the stair handrail, and the natural flagstone fireplace. The fun, cozy upper hall reading area is a reader’s paradise. This home is both stylish and perfect for a young busy family.

Our client purchased what had been a custom home built in 1973 on a high bank waterfront lot. They did their due diligence with respect to the septic system, well and the existing underground fuel tank but little did they know, they had purchased a house that would fit into the Three Little Pigs Story book.
The original idea was to do a thorough cosmetic remodel to bring the home up to date using all high durability/low maintenance materials and provide the homeowners with a flexible floor plan that would allow them to live in the home for as long as they chose to, not how long the home would allow them to stay safely. However, there was one structure element that had to change, the staircase.
The staircase blocked the beautiful water/mountain few from the kitchen and part of the dining room. It also bisected the second-floor master suite creating a maze of small dysfunctional rooms with a very narrow (and unsafe) top stair landing. In the process of redesigning the stairs and reviewing replacement options for the 1972 custom milled one inch thick cupped and cracked cedar siding, it was discovered that the house had no seismic support and that the dining/family room/hot tub room and been a poorly constructed addition and required significant structural reinforcement. It should be noted that it is not uncommon for this home to be subjected to 60-100 mile an hour winds and that the geographic area is in a known earthquake zone.
Once the structural engineering was complete, the redesign of the home became an open pallet. The homeowners top requests included: no additional square footage, accessibility, high durability/low maintenance materials, high performance mechanicals and appliances, water and energy efficient fixtures and equipment and improved lighting incorporated into: two master suites (one upstairs and one downstairs), a healthy kitchen (appliances that preserve fresh food nutrients and materials that minimize bacterial growth), accessible bathing and toileting, functionally designed closets and storage, a multi-purpose laundry room, an exercise room, a functionally designed home office, a catio (second floor balcony on the front of the home), with an exterior that was not just code compliant but beautiful and easy to maintain.
All of this was achieved and more. The finished project speaks for itself.

デトロイトにある高級な中くらいなモダンスタイルのおしゃれな家事室 (I型、エプロンフロントシンク、シェーカースタイル扉のキャビネット、緑のキャビネット、木材カウンター、白いキッチンパネル、セメントタイルのキッチンパネル、ベージュの壁、セラミックタイルの床、左右配置の洗濯機・乾燥機、グレーの床、茶色いキッチンカウンター、壁紙) の写真

フェニックスにあるラグジュアリーな広いトランジショナルスタイルのおしゃれな家事室 (コの字型、エプロンフロントシンク、インセット扉のキャビネット、グレーのキャビネット、クオーツストーンカウンター、白いキッチンパネル、大理石のキッチンパネル、白い壁、大理石の床、上下配置の洗濯機・乾燥機、グレーの床、白いキッチンカウンター、格子天井、壁紙) の写真

ロサンゼルスにある高級な小さなコンテンポラリースタイルのおしゃれな洗濯室 (L型、アンダーカウンターシンク、フラットパネル扉のキャビネット、白いキャビネット、木材カウンター、白いキッチンパネル、サブウェイタイルのキッチンパネル、白い壁、セラミックタイルの床、左右配置の洗濯機・乾燥機、グレーの床、三角天井、茶色いキッチンカウンター) の写真

ダラスにある高級な中くらいなトランジショナルスタイルのおしゃれな洗濯室 (ll型、ドロップインシンク、レイズドパネル扉のキャビネット、グレーのキャビネット、クオーツストーンカウンター、白いキッチンパネル、セラミックタイルのキッチンパネル、青い壁、磁器タイルの床、左右配置の洗濯機・乾燥機、グレーの床、白いキッチンカウンター) の写真

Salon refurbishment - Washroom artwork adds to the industrial loft feel with the textural cladding.
他の地域にある中くらいなインダストリアルスタイルのおしゃれな家事室 (コの字型、スロップシンク、オープンシェルフ、黒いキャビネット、ラミネートカウンター、白いキッチンパネル、セメントタイルのキッチンパネル、黒い壁、クッションフロア、グレーの床、黒いキッチンカウンター、パネル壁) の写真
他の地域にある中くらいなインダストリアルスタイルのおしゃれな家事室 (コの字型、スロップシンク、オープンシェルフ、黒いキャビネット、ラミネートカウンター、白いキッチンパネル、セメントタイルのキッチンパネル、黒い壁、クッションフロア、グレーの床、黒いキッチンカウンター、パネル壁) の写真

Located directly across from Knight Park in Collingswood, this Grand Center Hall Colonial home had been in the same family since it’s construction in 1875. While it was in great condition when the new owners purchased the home in 2018, there was much room for some fresh life for a new young family.
Through a series of additions in the mid-1900’s, the original kitchen had been relocated to a long and narrow space at the back of the house, with a small powder and laundry room. In place of the kitchen was a small guest room that was mainly used as a play area for the kids.
The main purview of the renovation was to restore the kitchen to its original location and open it up to the living room to allow for a larger and brighter space. That left the previous kitchen space free to be converted to a full-size laundry and mud room, complete with a new rear entry space. Lastly one of the four bedrooms upstairs was reduced to make room for a new ensuite owners’ bathroom to compliment the only other full bathroom in the house.
With bright colors and plenty of large original windows, the new layout allows for a more connected and open living flow while also greatly improving the functionality of each space, making the home ready for its next chapter and generations to come.
ランドリールーム (白いキッチンパネル、青い床、グレーの床) の写真
6