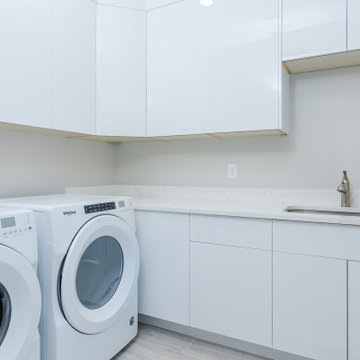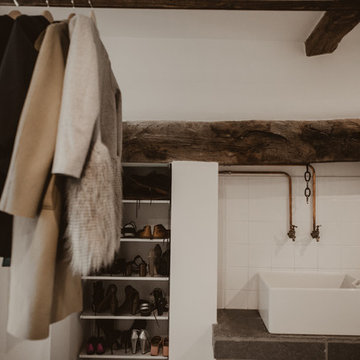ランドリールーム (白いキッチンパネル、全タイプの天井の仕上げ、グレーの床) の写真
絞り込み:
資材コスト
並び替え:今日の人気順
写真 1〜20 枚目(全 52 枚)
1/4

ナッシュビルにあるラグジュアリーな広いカントリー風のおしゃれな家事室 (コの字型、アンダーカウンターシンク、シェーカースタイル扉のキャビネット、青いキャビネット、クオーツストーンカウンター、白いキッチンパネル、サブウェイタイルのキッチンパネル、グレーの壁、磁器タイルの床、左右配置の洗濯機・乾燥機、グレーの床、グレーのキッチンカウンター、クロスの天井) の写真

Before we started this dream laundry room was a draughty lean-to with all sorts of heating and plumbing on show. Now all of that is stylishly housed but still easily accessible and surrounded by storage.
Contemporary, charcoal wood grain and knurled brass handles give these shaker doors a cool, modern edge.

ポートランドにあるカントリー風のおしゃれな洗濯室 (ll型、アンダーカウンターシンク、シェーカースタイル扉のキャビネット、青いキャビネット、クオーツストーンカウンター、白いキッチンパネル、セラミックタイルのキッチンパネル、白い壁、磁器タイルの床、左右配置の洗濯機・乾燥機、グレーの床、白いキッチンカウンター、三角天井) の写真

The brief for this grand old Taringa residence was to blur the line between old and new. We renovated the 1910 Queenslander, restoring the enclosed front sleep-out to the original balcony and designing a new split staircase as a nod to tradition, while retaining functionality to access the tiered front yard. We added a rear extension consisting of a new master bedroom suite, larger kitchen, and family room leading to a deck that overlooks a leafy surround. A new laundry and utility rooms were added providing an abundance of purposeful storage including a laundry chute connecting them.
Selection of materials, finishes and fixtures were thoughtfully considered so as to honour the history while providing modern functionality. Colour was integral to the design giving a contemporary twist on traditional colours.

ロサンゼルスにある高級な小さなコンテンポラリースタイルのおしゃれな洗濯室 (L型、アンダーカウンターシンク、フラットパネル扉のキャビネット、白いキャビネット、木材カウンター、白いキッチンパネル、サブウェイタイルのキッチンパネル、白い壁、セラミックタイルの床、左右配置の洗濯機・乾燥機、グレーの床、三角天井、茶色いキッチンカウンター) の写真

ニューヨークにある中くらいなトランジショナルスタイルのおしゃれな洗濯室 (I型、ドロップインシンク、シェーカースタイル扉のキャビネット、グレーのキャビネット、コンクリートカウンター、白いキッチンパネル、塗装板のキッチンパネル、白い壁、セラミックタイルの床、左右配置の洗濯機・乾燥機、グレーの床、グレーのキッチンカウンター、板張り天井、塗装板張りの壁) の写真

フェニックスにあるラグジュアリーな広いトランジショナルスタイルのおしゃれな家事室 (コの字型、エプロンフロントシンク、インセット扉のキャビネット、グレーのキャビネット、クオーツストーンカウンター、白いキッチンパネル、大理石のキッチンパネル、白い壁、大理石の床、上下配置の洗濯機・乾燥機、グレーの床、白いキッチンカウンター、格子天井、壁紙) の写真

The simple laundry room backs up to the 2nd floor hall bath, and makes for easy access from all 3 bedrooms. The large window provides natural light and ventilation. Hanging spaces is available, as is upper cabinet storage and space pet needs.

The owner’s suite closet provides direct, and convenient, access to the laundry room. We love how the matte black Whirlpool washer and dryer along with the white oak cabinetry contrast the warm white and gray tones of the Cambria “Torquay” countertops. A fun feature of this laundry room is the LG Styler, installed and ready to fulfill your at-home dry cleaning needs!

ハワイにあるお手頃価格の中くらいなトランジショナルスタイルのおしゃれな家事室 (ll型、アンダーカウンターシンク、フラットパネル扉のキャビネット、淡色木目調キャビネット、クオーツストーンカウンター、白いキッチンパネル、セラミックタイルのキッチンパネル、白い壁、磁器タイルの床、左右配置の洗濯機・乾燥機、グレーの床、グレーのキッチンカウンター、三角天井) の写真

フェニックスにあるラグジュアリーな広いトランジショナルスタイルのおしゃれな家事室 (コの字型、エプロンフロントシンク、インセット扉のキャビネット、グレーのキャビネット、クオーツストーンカウンター、白いキッチンパネル、大理石のキッチンパネル、白い壁、大理石の床、上下配置の洗濯機・乾燥機、グレーの床、白いキッチンカウンター、格子天井、壁紙) の写真

Inner city self contained studio with the laundry in the ground floor garage. Plywood lining to walls and ceiling. Honed concrete floor.
メルボルンにあるお手頃価格の小さなコンテンポラリースタイルのおしゃれな家事室 (I型、シングルシンク、フラットパネル扉のキャビネット、ベージュのキャビネット、ラミネートカウンター、白いキッチンパネル、モザイクタイルのキッチンパネル、ベージュの壁、コンクリートの床、左右配置の洗濯機・乾燥機、ベージュのキッチンカウンター、板張り天井、板張り壁、グレーの床) の写真
メルボルンにあるお手頃価格の小さなコンテンポラリースタイルのおしゃれな家事室 (I型、シングルシンク、フラットパネル扉のキャビネット、ベージュのキャビネット、ラミネートカウンター、白いキッチンパネル、モザイクタイルのキッチンパネル、ベージュの壁、コンクリートの床、左右配置の洗濯機・乾燥機、ベージュのキッチンカウンター、板張り天井、板張り壁、グレーの床) の写真

Custom luxury laundry room, mud room, dog shower combo
他の地域にある高級な中くらいなラスティックスタイルのおしゃれな洗濯室 (ll型、落し込みパネル扉のキャビネット、白いキャビネット、珪岩カウンター、白いキッチンパネル、セラミックタイルのキッチンパネル、白い壁、セラミックタイルの床、左右配置の洗濯機・乾燥機、グレーの床、白いキッチンカウンター、表し梁、羽目板の壁) の写真
他の地域にある高級な中くらいなラスティックスタイルのおしゃれな洗濯室 (ll型、落し込みパネル扉のキャビネット、白いキャビネット、珪岩カウンター、白いキッチンパネル、セラミックタイルのキッチンパネル、白い壁、セラミックタイルの床、左右配置の洗濯機・乾燥機、グレーの床、白いキッチンカウンター、表し梁、羽目板の壁) の写真

オークランドにある高級な中くらいなコンテンポラリースタイルのおしゃれな家事室 (I型、アンダーカウンターシンク、シェーカースタイル扉のキャビネット、白いキャビネット、珪岩カウンター、白いキッチンパネル、木材のキッチンパネル、白い壁、カーペット敷き、洗濯乾燥機、グレーの床、白いキッチンカウンター、三角天井、塗装板張りの壁) の写真

This 1990s brick home had decent square footage and a massive front yard, but no way to enjoy it. Each room needed an update, so the entire house was renovated and remodeled, and an addition was put on over the existing garage to create a symmetrical front. The old brown brick was painted a distressed white.
The 500sf 2nd floor addition includes 2 new bedrooms for their teen children, and the 12'x30' front porch lanai with standing seam metal roof is a nod to the homeowners' love for the Islands. Each room is beautifully appointed with large windows, wood floors, white walls, white bead board ceilings, glass doors and knobs, and interior wood details reminiscent of Hawaiian plantation architecture.
The kitchen was remodeled to increase width and flow, and a new laundry / mudroom was added in the back of the existing garage. The master bath was completely remodeled. Every room is filled with books, and shelves, many made by the homeowner.
Project photography by Kmiecik Imagery.

Working with repeat clients is always a dream! The had perfect timing right before the pandemic for their vacation home to get out city and relax in the mountains. This modern mountain home is stunning. Check out every custom detail we did throughout the home to make it a unique experience!

The owners of a newly constructed log home chose a distinctive color scheme for the kitchen and laundry room cabinetry. Cabinetry along the parameter walls of the kitchen are painted Benjamin Moore Britannia Blue and the island, with custom light fixture above, is Benjamin Moore Timber Wolf.
Five cabinet doors in the layout have mullion and glass inserts and lighting high lights the bead board cabinet backs. SUBZERO and Wolf appliances and a pop-up mixer shelf are a cooks delight. Michelangelo Quartzite tops off the island, while all other tops are Massa Quartz.
The laundry room, with two built-in dog kennels, is painted Benjamin Moore Caliente provides a cheery atmosphere for house hold chores.

Laundry Craft Room to die for, butcher block island for building those special projects, lots of countertop space to have your own home-office or craft room, lots of natural light - beyond spectacular!

Laundry room.
マイアミにある高級な中くらいな地中海スタイルのおしゃれな洗濯室 (L型、フラットパネル扉のキャビネット、白いキャビネット、人工大理石カウンター、白いキッチンパネル、グレーの壁、セラミックタイルの床、左右配置の洗濯機・乾燥機、グレーの床、白いキッチンカウンター、折り上げ天井) の写真
マイアミにある高級な中くらいな地中海スタイルのおしゃれな洗濯室 (L型、フラットパネル扉のキャビネット、白いキャビネット、人工大理石カウンター、白いキッチンパネル、グレーの壁、セラミックタイルの床、左右配置の洗濯機・乾燥機、グレーの床、白いキッチンカウンター、折り上げ天井) の写真

A useful utility space was created in the original inglenook with exposed beams and copper piping adding extra interest
他の地域にあるお手頃価格の中くらいなエクレクティックスタイルのおしゃれなランドリールーム (エプロンフロントシンク、クオーツストーンカウンター、白いキッチンパネル、セラミックタイルのキッチンパネル、白い壁、ライムストーンの床、グレーの床、グレーのキッチンカウンター、表し梁) の写真
他の地域にあるお手頃価格の中くらいなエクレクティックスタイルのおしゃれなランドリールーム (エプロンフロントシンク、クオーツストーンカウンター、白いキッチンパネル、セラミックタイルのキッチンパネル、白い壁、ライムストーンの床、グレーの床、グレーのキッチンカウンター、表し梁) の写真
ランドリールーム (白いキッチンパネル、全タイプの天井の仕上げ、グレーの床) の写真
1