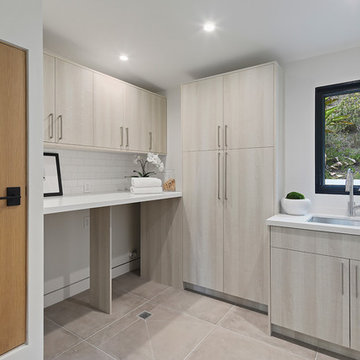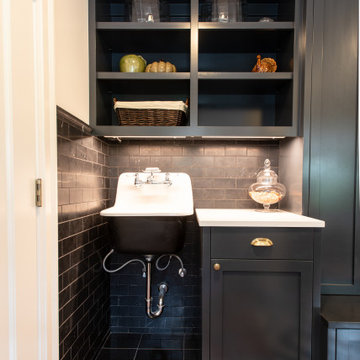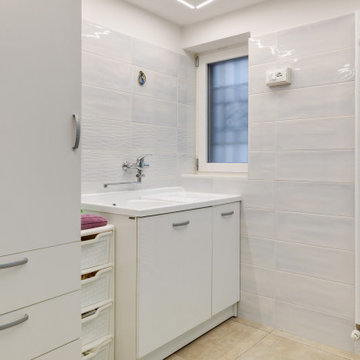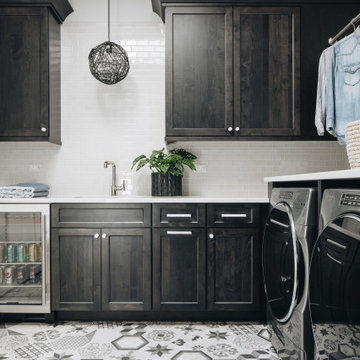ランドリールーム (白いキッチンパネル、白い天井、白い壁、黄色い壁) の写真
絞り込み:
資材コスト
並び替え:今日の人気順
写真 1〜20 枚目(全 32 枚)
1/5

シカゴにある高級な小さなトラディショナルスタイルのおしゃれな家事室 (ll型、シェーカースタイル扉のキャビネット、白いキャビネット、白いキッチンパネル、木材のキッチンパネル、白い壁、淡色無垢フローリング、茶色い床、クロスの天井、壁紙、上下配置の洗濯機・乾燥機、シングルシンク、クオーツストーンカウンター、グレーのキッチンカウンター、白い天井) の写真

HOMEOWNER DESIRED OUTCOME
As part of an interior remodel and 200 sf room addition, to include a kitchen and guest bath remodel, these Dallas homeowners wanted to convert an existing laundry room into an updated laundry/mudroom.
OUR CREATIVE SOLUTION
The original laundry room, along with the surrounding home office and guest bath, were completely reconfigured and taken down to the studs. A small addition expanded the living space by about 200 sf allowing Blackline Renovations to build a larger laundry/mudroom space.
The new laundry/mudroom now features a stacked washer and dryer with adjacent countertop space for folding and plenty of hidden cabinet storage. The new built-in bench with lockers features a v-groove back to match the paneling used in the adjacent hall bathroom. Timeless!

This was a fun kitchen transformation to work on and one that was mainly about new finishes and new cabinetry. We kept almost all the major appliances where they were. We added beadboard, beams and new white oak floors for character.

メルボルンにある広いコンテンポラリースタイルのおしゃれな洗濯室 (L型、白いキッチンパネル、セラミックタイルのキッチンパネル、白い壁、セラミックタイルの床、左右配置の洗濯機・乾燥機、グレーの床、白いキッチンカウンター、白い天井、アンダーカウンターシンク) の写真

Laundry room with dark cabinets
ポートランドにある中くらいなトラディショナルスタイルのおしゃれなランドリールーム (コの字型、シェーカースタイル扉のキャビネット、黒いキャビネット、スロップシンク、白いキッチンパネル、石スラブのキッチンパネル、白い壁、上下配置の洗濯機・乾燥機、白い床、白いキッチンカウンター、白い天井) の写真
ポートランドにある中くらいなトラディショナルスタイルのおしゃれなランドリールーム (コの字型、シェーカースタイル扉のキャビネット、黒いキャビネット、スロップシンク、白いキッチンパネル、石スラブのキッチンパネル、白い壁、上下配置の洗濯機・乾燥機、白い床、白いキッチンカウンター、白い天井) の写真

This compact dual purpose laundry mudroom is the point of entry for a busy family of four.
One side provides laundry facilities including a deep laundry sink, dry rack, a folding surface and storage. The other side of the room has the home's electrical panel and a boot bench complete with shoe cubbies, hooks and a bench. Note: the boot bench was niched back into the adjoining breakfast nook.
The flooring is rubber.

This new home was built on an old lot in Dallas, TX in the Preston Hollow neighborhood. The new home is a little over 5,600 sq.ft. and features an expansive great room and a professional chef’s kitchen. This 100% brick exterior home was built with full-foam encapsulation for maximum energy performance. There is an immaculate courtyard enclosed by a 9' brick wall keeping their spool (spa/pool) private. Electric infrared radiant patio heaters and patio fans and of course a fireplace keep the courtyard comfortable no matter what time of year. A custom king and a half bed was built with steps at the end of the bed, making it easy for their dog Roxy, to get up on the bed. There are electrical outlets in the back of the bathroom drawers and a TV mounted on the wall behind the tub for convenience. The bathroom also has a steam shower with a digital thermostatic valve. The kitchen has two of everything, as it should, being a commercial chef's kitchen! The stainless vent hood, flanked by floating wooden shelves, draws your eyes to the center of this immaculate kitchen full of Bluestar Commercial appliances. There is also a wall oven with a warming drawer, a brick pizza oven, and an indoor churrasco grill. There are two refrigerators, one on either end of the expansive kitchen wall, making everything convenient. There are two islands; one with casual dining bar stools, as well as a built-in dining table and another for prepping food. At the top of the stairs is a good size landing for storage and family photos. There are two bedrooms, each with its own bathroom, as well as a movie room. What makes this home so special is the Casita! It has its own entrance off the common breezeway to the main house and courtyard. There is a full kitchen, a living area, an ADA compliant full bath, and a comfortable king bedroom. It’s perfect for friends staying the weekend or in-laws staying for a month.

Jack Lovel Photographer
メルボルンにあるお手頃価格の中くらいなコンテンポラリースタイルのおしゃれな洗濯室 (コの字型、シングルシンク、白いキャビネット、コンクリートカウンター、白いキッチンパネル、磁器タイルのキッチンパネル、白い壁、淡色無垢フローリング、上下配置の洗濯機・乾燥機、茶色い床、グレーのキッチンカウンター、格子天井、羽目板の壁、白い天井) の写真
メルボルンにあるお手頃価格の中くらいなコンテンポラリースタイルのおしゃれな洗濯室 (コの字型、シングルシンク、白いキャビネット、コンクリートカウンター、白いキッチンパネル、磁器タイルのキッチンパネル、白い壁、淡色無垢フローリング、上下配置の洗濯機・乾燥機、茶色い床、グレーのキッチンカウンター、格子天井、羽目板の壁、白い天井) の写真

Benchtops -Caesarstone
Cupboards - Polytec Ascot Profile
Trough - Zoe Eva Ceramic Trough
Mixer - Zoe Positano
パースにある広いおしゃれなランドリークローゼット (ll型、エプロンフロントシンク、レイズドパネル扉のキャビネット、全タイプのキャビネットの色、クオーツストーンカウンター、白いキッチンパネル、セラミックタイルのキッチンパネル、白い壁、クッションフロア、上下配置の洗濯機・乾燥機、マルチカラーの床、白いキッチンカウンター、全タイプの天井の仕上げ、全タイプの壁の仕上げ、白い天井) の写真
パースにある広いおしゃれなランドリークローゼット (ll型、エプロンフロントシンク、レイズドパネル扉のキャビネット、全タイプのキャビネットの色、クオーツストーンカウンター、白いキッチンパネル、セラミックタイルのキッチンパネル、白い壁、クッションフロア、上下配置の洗濯機・乾燥機、マルチカラーの床、白いキッチンカウンター、全タイプの天井の仕上げ、全タイプの壁の仕上げ、白い天井) の写真

Laundry room with flush inset shaker style doors/drawers, shiplap, v groove ceiling, extra storage/cubbies
ヒューストンにある広いモダンスタイルのおしゃれなランドリールーム (アンダーカウンターシンク、白いキャビネット、御影石カウンター、白いキッチンパネル、木材のキッチンパネル、白い壁、セラミックタイルの床、左右配置の洗濯機・乾燥機、マルチカラーの床、マルチカラーのキッチンカウンター、塗装板張りの天井、塗装板張りの壁、白い天井、シェーカースタイル扉のキャビネット) の写真
ヒューストンにある広いモダンスタイルのおしゃれなランドリールーム (アンダーカウンターシンク、白いキャビネット、御影石カウンター、白いキッチンパネル、木材のキッチンパネル、白い壁、セラミックタイルの床、左右配置の洗濯機・乾燥機、マルチカラーの床、マルチカラーのキッチンカウンター、塗装板張りの天井、塗装板張りの壁、白い天井、シェーカースタイル扉のキャビネット) の写真

シドニーにあるお手頃価格の小さなモダンスタイルのおしゃれな洗濯室 (ll型、一体型シンク、フラットパネル扉のキャビネット、白いキャビネット、ステンレスカウンター、白いキッチンパネル、ガラス板のキッチンパネル、白い壁、淡色無垢フローリング、上下配置の洗濯機・乾燥機、グレーのキッチンカウンター、白い天井) の写真

ロサンゼルスにある広いモダンスタイルのおしゃれな洗濯室 (L型、アンダーカウンターシンク、フラットパネル扉のキャビネット、淡色木目調キャビネット、クオーツストーンカウンター、白いキッチンパネル、サブウェイタイルのキッチンパネル、白い壁、磁器タイルの床、左右配置の洗濯機・乾燥機、ベージュの床、白いキッチンカウンター、白い天井) の写真

Laundry room with dark cabinets
ポートランドにある中くらいなトラディショナルスタイルのおしゃれなランドリールーム (コの字型、シェーカースタイル扉のキャビネット、黒いキャビネット、スロップシンク、白いキッチンパネル、石スラブのキッチンパネル、白い壁、上下配置の洗濯機・乾燥機、白い床、白いキッチンカウンター、白い天井) の写真
ポートランドにある中くらいなトラディショナルスタイルのおしゃれなランドリールーム (コの字型、シェーカースタイル扉のキャビネット、黒いキャビネット、スロップシンク、白いキッチンパネル、石スラブのキッチンパネル、白い壁、上下配置の洗濯機・乾燥機、白い床、白いキッチンカウンター、白い天井) の写真

Ristrutturazione completa villetta indipendente di 180mq
ミラノにある高級な広いモダンスタイルのおしゃれな家事室 (I型、ドロップインシンク、フラットパネル扉のキャビネット、白いキャビネット、ラミネートカウンター、白いキッチンパネル、磁器タイルのキッチンパネル、白い壁、磁器タイルの床、上下配置の洗濯機・乾燥機、ベージュの床、白いキッチンカウンター、折り上げ天井、白い天井) の写真
ミラノにある高級な広いモダンスタイルのおしゃれな家事室 (I型、ドロップインシンク、フラットパネル扉のキャビネット、白いキャビネット、ラミネートカウンター、白いキッチンパネル、磁器タイルのキッチンパネル、白い壁、磁器タイルの床、上下配置の洗濯機・乾燥機、ベージュの床、白いキッチンカウンター、折り上げ天井、白い天井) の写真

シカゴにある中くらいなコンテンポラリースタイルのおしゃれな洗濯室 (茶色いキャビネット、白いキッチンパネル、サブウェイタイルのキッチンパネル、左右配置の洗濯機・乾燥機、白いキッチンカウンター、白い壁、グレーの床、白い天井) の写真

Laundry room with flush inset shaker style doors/drawers, shiplap, v groove ceiling, extra storage/cubbies
ヒューストンにある広いモダンスタイルのおしゃれなランドリールーム (白いキャビネット、御影石カウンター、白いキッチンパネル、木材のキッチンパネル、白い壁、セラミックタイルの床、左右配置の洗濯機・乾燥機、マルチカラーの床、マルチカラーのキッチンカウンター、塗装板張りの天井、塗装板張りの壁、白い天井、アンダーカウンターシンク、シェーカースタイル扉のキャビネット) の写真
ヒューストンにある広いモダンスタイルのおしゃれなランドリールーム (白いキャビネット、御影石カウンター、白いキッチンパネル、木材のキッチンパネル、白い壁、セラミックタイルの床、左右配置の洗濯機・乾燥機、マルチカラーの床、マルチカラーのキッチンカウンター、塗装板張りの天井、塗装板張りの壁、白い天井、アンダーカウンターシンク、シェーカースタイル扉のキャビネット) の写真

Here is an architecturally built house from the early 1970's which was brought into the new century during this complete home remodel by opening up the main living space with two small additions off the back of the house creating a seamless exterior wall, dropping the floor to one level throughout, exposing the post an beam supports, creating main level on-suite, den/office space, refurbishing the existing powder room, adding a butlers pantry, creating an over sized kitchen with 17' island, refurbishing the existing bedrooms and creating a new master bedroom floor plan with walk in closet, adding an upstairs bonus room off an existing porch, remodeling the existing guest bathroom, and creating an in-law suite out of the existing workshop and garden tool room.

脱衣室・ユティリティ/キッチンを眺める
Photo by:ジェ二イクス 佐藤二郎
他の地域にあるお手頃価格の中くらいな北欧スタイルのおしゃれな洗濯室 (オープンシェルフ、木材カウンター、白い壁、淡色無垢フローリング、洗濯乾燥機、ベージュの床、ベージュのキッチンカウンター、ドロップインシンク、白いキャビネット、白いキッチンパネル、モザイクタイルのキッチンパネル、クロスの天井、壁紙、白い天井) の写真
他の地域にあるお手頃価格の中くらいな北欧スタイルのおしゃれな洗濯室 (オープンシェルフ、木材カウンター、白い壁、淡色無垢フローリング、洗濯乾燥機、ベージュの床、ベージュのキッチンカウンター、ドロップインシンク、白いキャビネット、白いキッチンパネル、モザイクタイルのキッチンパネル、クロスの天井、壁紙、白い天井) の写真

水廻りを近くに纏めると、動線が効率的になります。キッチン・トイレ・浴室・洗面、全て近くに纏めました。
他の地域にあるお手頃価格の中くらいな北欧スタイルのおしゃれな家事室 (白い壁、I型、一体型シンク、インセット扉のキャビネット、白いキャビネット、人工大理石カウンター、白いキッチンパネル、塗装板のキッチンパネル、淡色無垢フローリング、左右配置の洗濯機・乾燥機、ベージュの床、白いキッチンカウンター、クロスの天井、壁紙、白い天井) の写真
他の地域にあるお手頃価格の中くらいな北欧スタイルのおしゃれな家事室 (白い壁、I型、一体型シンク、インセット扉のキャビネット、白いキャビネット、人工大理石カウンター、白いキッチンパネル、塗装板のキッチンパネル、淡色無垢フローリング、左右配置の洗濯機・乾燥機、ベージュの床、白いキッチンカウンター、クロスの天井、壁紙、白い天井) の写真

シカゴにある高級な小さなトラディショナルスタイルのおしゃれな家事室 (ll型、シングルシンク、シェーカースタイル扉のキャビネット、白いキャビネット、クオーツストーンカウンター、白いキッチンパネル、木材のキッチンパネル、白い壁、淡色無垢フローリング、上下配置の洗濯機・乾燥機、茶色い床、グレーのキッチンカウンター、クロスの天井、壁紙、白い天井) の写真
ランドリールーム (白いキッチンパネル、白い天井、白い壁、黄色い壁) の写真
1