白いランドリールーム (白いキッチンパネル、淡色木目調キャビネット、黄色いキャビネット) の写真
絞り込み:
資材コスト
並び替え:今日の人気順
写真 1〜20 枚目(全 35 枚)
1/5

The compact and functional ground floor utility room and WC has been positioned where the original staircase used to be in the centre of the house.
We kept to a paired down utilitarian style and palette when designing this practical space. A run of bespoke birch plywood full height cupboards for coats and shoes and a laundry cupboard with a stacked washing machine and tumble dryer. Tucked at the end is an enamel bucket sink and lots of open shelving storage. A simple white grid of tiles and the natural finish cork flooring which runs through out the house.

ブリスベンにある高級な広いトラディショナルスタイルのおしゃれなランドリールーム (I型、ドロップインシンク、淡色木目調キャビネット、銅製カウンター、白いキッチンパネル、磁器タイルのキッチンパネル、白い壁、濃色無垢フローリング、上下配置の洗濯機・乾燥機、茶色い床、黄色いキッチンカウンター) の写真

The laundry is cosy but functional with natural light warming the space and helping it to feel open.
There is storage above and below the benchtop that runs the full length of the room.
There is space for washing baskets to be stored, a drying rack for those clothes that 'must' dry today, and open shelving with some fun wall hooks for coats and hats - turtles for the kids and starfish for the adults!

他の地域にあるお手頃価格の中くらいなモダンスタイルのおしゃれな洗濯室 (I型、ドロップインシンク、フラットパネル扉のキャビネット、淡色木目調キャビネット、ラミネートカウンター、白いキッチンパネル、セラミックタイルのキッチンパネル、白い壁、セラミックタイルの床、上下配置の洗濯機・乾燥機、白い床、ベージュのキッチンカウンター) の写真

ATIID collaborated with these homeowners to curate new furnishings throughout the home while their down-to-the studs, raise-the-roof renovation, designed by Chambers Design, was underway. Pattern and color were everything to the owners, and classic “Americana” colors with a modern twist appear in the formal dining room, great room with gorgeous new screen porch, and the primary bedroom. Custom bedding that marries not-so-traditional checks and florals invites guests into each sumptuously layered bed. Vintage and contemporary area rugs in wool and jute provide color and warmth, grounding each space. Bold wallpapers were introduced in the powder and guest bathrooms, and custom draperies layered with natural fiber roman shades ala Cindy’s Window Fashions inspire the palettes and draw the eye out to the natural beauty beyond. Luxury abounds in each bathroom with gleaming chrome fixtures and classic finishes. A magnetic shade of blue paint envelops the gourmet kitchen and a buttery yellow creates a happy basement laundry room. No detail was overlooked in this stately home - down to the mudroom’s delightful dutch door and hard-wearing brick floor.
Photography by Meagan Larsen Photography
With today's melamine selection, you can create practical, resistant, beautiful solutions without breaking the bank. In this laundry / mudroom / powder room, I was able to do just that, by building a wall to wall storage area, incorporating the washer and dryer, sink area, above cabinetry, hanging and folding stations, this once dated, dark and gloomy space got a makeover that the client is proud to use .
Materials used: FLOORING; existing ceramic tile - WALL TILE; metro subway 12” x 4” high gloss white – CUSTOM CABINETS; Uniboard G22 Ribbon white – COUNTERS; Polar white - WALL PAINT; 6206-21 Sketch paper.

ハワイにあるお手頃価格の中くらいなトランジショナルスタイルのおしゃれな家事室 (ll型、アンダーカウンターシンク、フラットパネル扉のキャビネット、淡色木目調キャビネット、クオーツストーンカウンター、白いキッチンパネル、セラミックタイルのキッチンパネル、白い壁、磁器タイルの床、左右配置の洗濯機・乾燥機、グレーの床、グレーのキッチンカウンター、三角天井) の写真

The light wood finish beaded inset kitchen cabinets from Mouser set the tone for this bright transitional kitchen design in Cohasset. This is complemented by white upper cabinets, glass front cabinet panels with in cabinet lighting, and a custom hood in a matching color palette. The result is a bright open plan space that will be the center of attention in this home. The entire space offers ample storage and work space, including a handy appliance garage. The cabinetry is accented by honey bronze finish hardware from Top Knobs, and glass and metal pendant lights. The backsplash perfectly complements the color scheme with Best Tile Essenze Bianco for the main tile and a border in Pesaro stone glass mosaic tile. The bi-level kitchen island offers space to sit. A sleek Brizo Solna faucet pairs perfectly with the asymmetrical shaped undermount sink, and Thermador appliances complete the kitchen design.
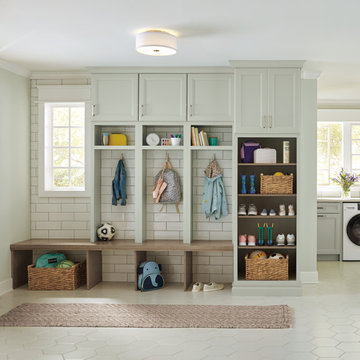
他の地域にあるビーチスタイルのおしゃれなランドリールーム (フラットパネル扉のキャビネット、淡色木目調キャビネット、クオーツストーンカウンター、白いキッチンパネル、サブウェイタイルのキッチンパネル、磁器タイルの床、左右配置の洗濯機・乾燥機、白い床、白いキッチンカウンター) の写真
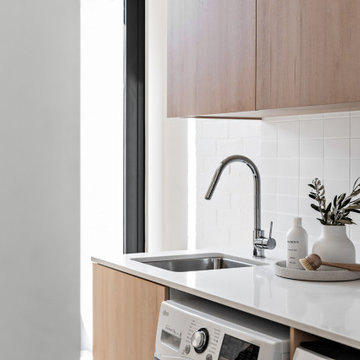
With side access, the new laundry doubles as a mudroom for coats and bags.
シドニーにあるお手頃価格の中くらいなモダンスタイルのおしゃれな家事室 (ll型、アンダーカウンターシンク、フラットパネル扉のキャビネット、淡色木目調キャビネット、クオーツストーンカウンター、白いキッチンパネル、セラミックタイルのキッチンパネル、白い壁、コンクリートの床、左右配置の洗濯機・乾燥機、グレーの床、白いキッチンカウンター) の写真
シドニーにあるお手頃価格の中くらいなモダンスタイルのおしゃれな家事室 (ll型、アンダーカウンターシンク、フラットパネル扉のキャビネット、淡色木目調キャビネット、クオーツストーンカウンター、白いキッチンパネル、セラミックタイルのキッチンパネル、白い壁、コンクリートの床、左右配置の洗濯機・乾燥機、グレーの床、白いキッチンカウンター) の写真
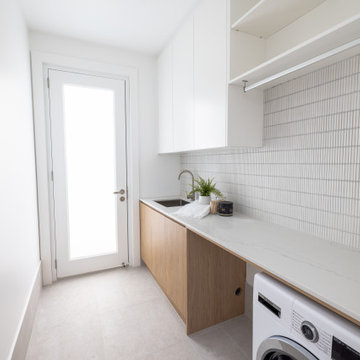
セントラルコーストにあるビーチスタイルのおしゃれなランドリールーム (アンダーカウンターシンク、フラットパネル扉のキャビネット、淡色木目調キャビネット、クオーツストーンカウンター、白いキッチンパネル、モザイクタイルのキッチンパネル、白い壁、磁器タイルの床、左右配置の洗濯機・乾燥機、グレーの床、白いキッチンカウンター) の写真
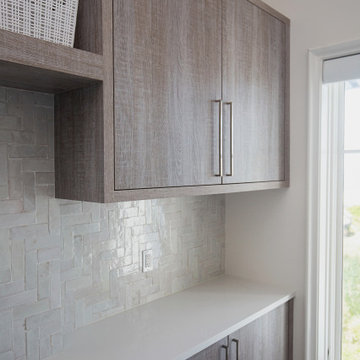
Design/Manufacturer/Installer: Marquis Fine Cabinetry
Collection: Milano
Finish: Spiaggia
Features: Adjustable Legs/Soft Close (Standard), Stainless Steel Toe-Kick
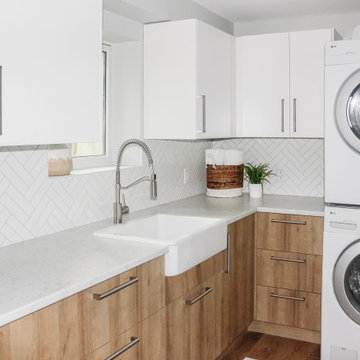
When we began the project, this space was unfinished and had some very awkward legacy plumbing to deal with. In partnership with a great local contractor and plumber, we were able to reconfigure the space to give the clients the clean and modern laundry they dreamed of.
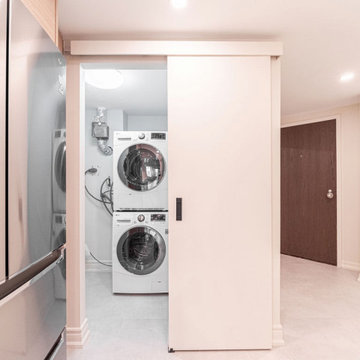
A complete two bath & kitchen renovation in a condo. Client wanted a larger kitchen area and better layout for bathrooms. We removed a wall near the entrance and extended the kitchen with additional cabinetry and storage area. Laundry room was reduced to accommodate the larger kitchen.
The shared and primary bathrooms were gutted and fully remodeled as well. Enlarged shower enclosure in shared bath for more space. Layout of primary bathroom was changed for better accessibility and flow in the area. Vanity and shower was relocated to create a more spacious and inviting environment.
Client didn’t like the current floors, we replaced it with luxury vinyl planks for durability.
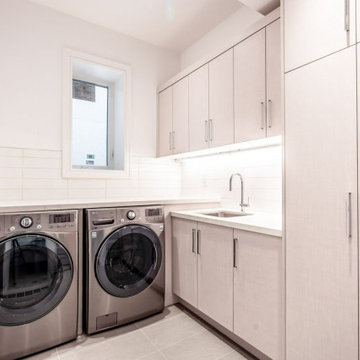
Maximum storage for one of the most time-consuming chores (depending on who's in your household).
トロントにある中くらいなコンテンポラリースタイルのおしゃれな家事室 (L型、ドロップインシンク、フラットパネル扉のキャビネット、淡色木目調キャビネット、クオーツストーンカウンター、白いキッチンパネル、ガラスタイルのキッチンパネル、白い壁、セラミックタイルの床、左右配置の洗濯機・乾燥機、グレーの床、白いキッチンカウンター) の写真
トロントにある中くらいなコンテンポラリースタイルのおしゃれな家事室 (L型、ドロップインシンク、フラットパネル扉のキャビネット、淡色木目調キャビネット、クオーツストーンカウンター、白いキッチンパネル、ガラスタイルのキッチンパネル、白い壁、セラミックタイルの床、左右配置の洗濯機・乾燥機、グレーの床、白いキッチンカウンター) の写真
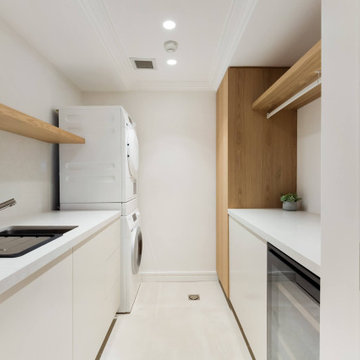
Simple and clean laundry.
シドニーにあるお手頃価格の中くらいなコンテンポラリースタイルのおしゃれな洗濯室 (ll型、アンダーカウンターシンク、淡色木目調キャビネット、大理石カウンター、白いキッチンパネル、大理石のキッチンパネル、白い壁、セラミックタイルの床、上下配置の洗濯機・乾燥機、ベージュの床、白いキッチンカウンター) の写真
シドニーにあるお手頃価格の中くらいなコンテンポラリースタイルのおしゃれな洗濯室 (ll型、アンダーカウンターシンク、淡色木目調キャビネット、大理石カウンター、白いキッチンパネル、大理石のキッチンパネル、白い壁、セラミックタイルの床、上下配置の洗濯機・乾燥機、ベージュの床、白いキッチンカウンター) の写真
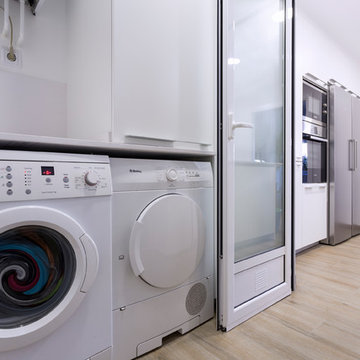
Reforma de cocina en Barcelona a cargo de la empresa Nivell Estudi de cuines.
Mobiliario: Santos
Fotografía: Julen Esnal Photography
バルセロナにある中くらいなトランジショナルスタイルのおしゃれなランドリールーム (シングルシンク、フラットパネル扉のキャビネット、淡色木目調キャビネット、白いキッチンパネル) の写真
バルセロナにある中くらいなトランジショナルスタイルのおしゃれなランドリールーム (シングルシンク、フラットパネル扉のキャビネット、淡色木目調キャビネット、白いキッチンパネル) の写真
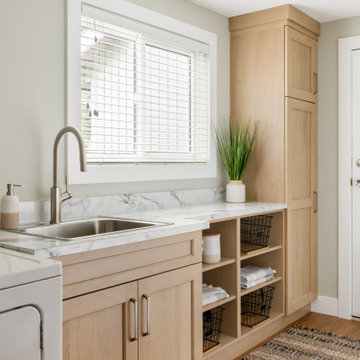
バンクーバーにあるお手頃価格の中くらいな北欧スタイルのおしゃれな洗濯室 (I型、ドロップインシンク、シェーカースタイル扉のキャビネット、淡色木目調キャビネット、ラミネートカウンター、白いキッチンパネル、白い壁、クッションフロア、左右配置の洗濯機・乾燥機、ベージュの床、白いキッチンカウンター) の写真
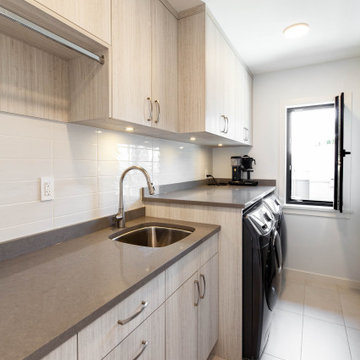
バンクーバーにある高級な広いコンテンポラリースタイルのおしゃれな洗濯室 (ll型、アンダーカウンターシンク、フラットパネル扉のキャビネット、淡色木目調キャビネット、クオーツストーンカウンター、白いキッチンパネル、磁器タイルのキッチンパネル、白い壁、磁器タイルの床、左右配置の洗濯機・乾燥機、グレーの床、グレーのキッチンカウンター) の写真
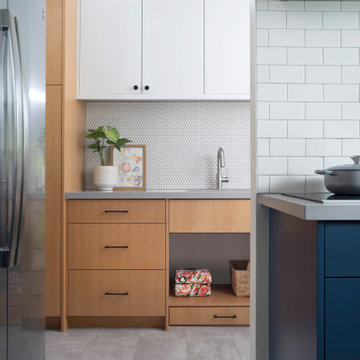
ハワイにあるお手頃価格の中くらいなトランジショナルスタイルのおしゃれな家事室 (ll型、アンダーカウンターシンク、フラットパネル扉のキャビネット、淡色木目調キャビネット、クオーツストーンカウンター、白いキッチンパネル、セラミックタイルのキッチンパネル、白い壁、磁器タイルの床、左右配置の洗濯機・乾燥機、グレーの床、グレーのキッチンカウンター、三角天井) の写真
白いランドリールーム (白いキッチンパネル、淡色木目調キャビネット、黄色いキャビネット) の写真
1