ランドリールーム (白いキッチンパネル、濃色木目調キャビネット、クオーツストーンカウンター、オニキスカウンター) の写真
絞り込み:
資材コスト
並び替え:今日の人気順
写真 1〜20 枚目(全 26 枚)
1/5

他の地域にある高級な中くらいなミッドセンチュリースタイルのおしゃれな洗濯室 (I型、アンダーカウンターシンク、フラットパネル扉のキャビネット、濃色木目調キャビネット、クオーツストーンカウンター、白いキッチンパネル、クオーツストーンのキッチンパネル、白い壁、左右配置の洗濯機・乾燥機、白い床、白いキッチンカウンター) の写真

This Modern Multi-Level Home Boasts Master & Guest Suites on The Main Level + Den + Entertainment Room + Exercise Room with 2 Suites Upstairs as Well as Blended Indoor/Outdoor Living with 14ft Tall Coffered Box Beam Ceilings!

シアトルにあるラグジュアリーな広いモダンスタイルのおしゃれな洗濯室 (L型、アンダーカウンターシンク、フラットパネル扉のキャビネット、濃色木目調キャビネット、クオーツストーンカウンター、白いキッチンパネル、セラミックタイルのキッチンパネル、白い壁、セラミックタイルの床、左右配置の洗濯機・乾燥機、グレーの床、白いキッチンカウンター) の写真

This beautiful home is southeastern South Dakota features several Cambria designs. In the kitchen you'll see Cambria Torquay on the island with Bellingham on the perimeter. The upper level wet bar showcases Cambria Westminster. The master bedroom nightstands have Cambria Hollinsbrook countertops. The lower level cinema room has Cambria Bellingham.
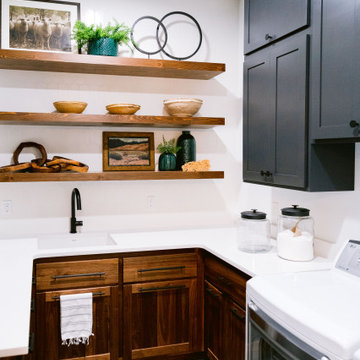
ボイシにある高級なラスティックスタイルのおしゃれなランドリールーム (コの字型、アンダーカウンターシンク、濃色木目調キャビネット、クオーツストーンカウンター、白いキッチンパネル、セラミックタイルのキッチンパネル、白い壁、セラミックタイルの床、左右配置の洗濯機・乾燥機、グレーの床、白いキッチンカウンター) の写真
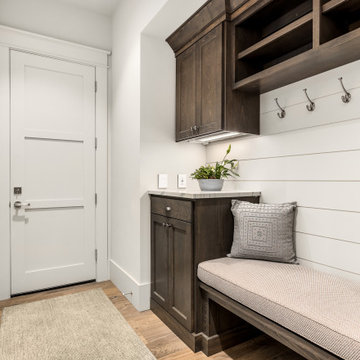
ポートランドにある高級な中くらいなトランジショナルスタイルのおしゃれな家事室 (シェーカースタイル扉のキャビネット、濃色木目調キャビネット、クオーツストーンカウンター、白いキッチンパネル、塗装板のキッチンパネル、グレーの壁、磁器タイルの床、マルチカラーのキッチンカウンター) の写真
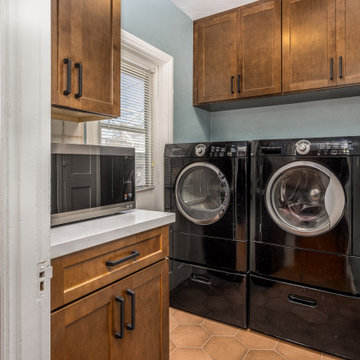
This craftsman-style home in North Park was remodeled in late spring of 2022 with this gorgeous Mediterranean design with hexagon terra cotta floors and Waypoint cabinets. The matte black hardware and appliances incorporate a modern and updated twist.
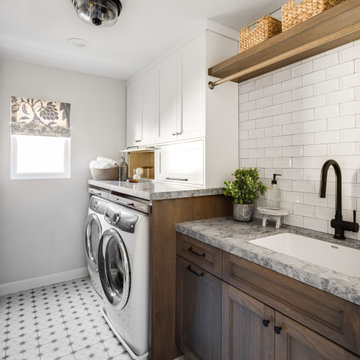
design by: Kennedy Cole Interior Design
build by: Well Done
photos by: Chad Mellon
オレンジカウンティにある高級な中くらいなトランジショナルスタイルのおしゃれな洗濯室 (ll型、アンダーカウンターシンク、シェーカースタイル扉のキャビネット、濃色木目調キャビネット、クオーツストーンカウンター、白いキッチンパネル、サブウェイタイルのキッチンパネル、白い壁、セラミックタイルの床、左右配置の洗濯機・乾燥機、白い床、グレーのキッチンカウンター) の写真
オレンジカウンティにある高級な中くらいなトランジショナルスタイルのおしゃれな洗濯室 (ll型、アンダーカウンターシンク、シェーカースタイル扉のキャビネット、濃色木目調キャビネット、クオーツストーンカウンター、白いキッチンパネル、サブウェイタイルのキッチンパネル、白い壁、セラミックタイルの床、左右配置の洗濯機・乾燥機、白い床、グレーのキッチンカウンター) の写真
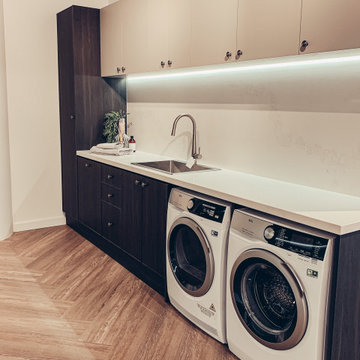
シドニーにあるお手頃価格の中くらいなコンテンポラリースタイルのおしゃれな洗濯室 (I型、シングルシンク、落し込みパネル扉のキャビネット、濃色木目調キャビネット、クオーツストーンカウンター、白いキッチンパネル、クオーツストーンのキッチンパネル、白い壁、ラミネートの床、左右配置の洗濯機・乾燥機、茶色い床、白いキッチンカウンター、パネル壁) の写真
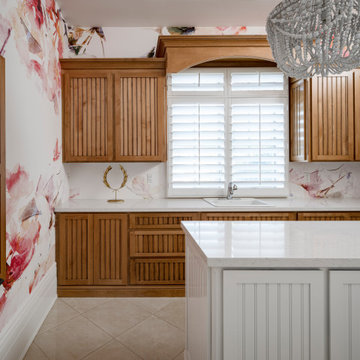
フェニックスにある高級な広いシャビーシック調のおしゃれな洗濯室 (L型、アンダーカウンターシンク、レイズドパネル扉のキャビネット、濃色木目調キャビネット、クオーツストーンカウンター、白いキッチンパネル、大理石のキッチンパネル、白い壁、セラミックタイルの床、左右配置の洗濯機・乾燥機、ベージュの床、白いキッチンカウンター、全タイプの天井の仕上げ、全タイプの壁の仕上げ) の写真
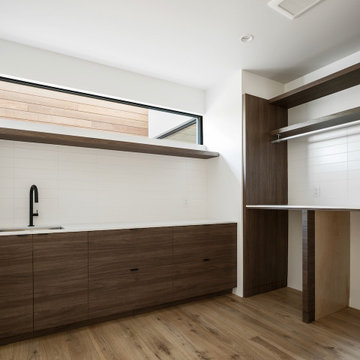
White tile backsplash
フェニックスにある中くらいなモダンスタイルのおしゃれな洗濯室 (L型、アンダーカウンターシンク、フラットパネル扉のキャビネット、濃色木目調キャビネット、クオーツストーンカウンター、白いキッチンパネル、白い壁、淡色無垢フローリング、左右配置の洗濯機・乾燥機、白いキッチンカウンター) の写真
フェニックスにある中くらいなモダンスタイルのおしゃれな洗濯室 (L型、アンダーカウンターシンク、フラットパネル扉のキャビネット、濃色木目調キャビネット、クオーツストーンカウンター、白いキッチンパネル、白い壁、淡色無垢フローリング、左右配置の洗濯機・乾燥機、白いキッチンカウンター) の写真
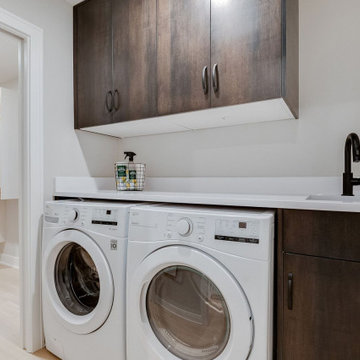
Green living is all over at GreenHalo Builds. From ecofriendly appliances to low flow faucets, we keep sustainability at the forefront of all our designs.
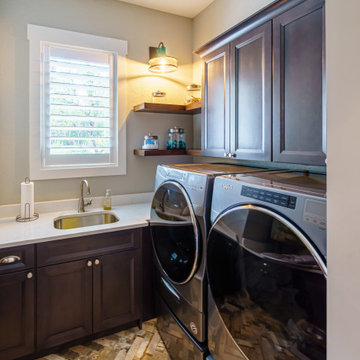
Laundry Room
オースティンにある中くらいなコンテンポラリースタイルのおしゃれな洗濯室 (コの字型、アンダーカウンターシンク、落し込みパネル扉のキャビネット、濃色木目調キャビネット、クオーツストーンカウンター、白いキッチンパネル、クオーツストーンのキッチンパネル、ベージュの壁、磁器タイルの床、左右配置の洗濯機・乾燥機、マルチカラーの床、白いキッチンカウンター) の写真
オースティンにある中くらいなコンテンポラリースタイルのおしゃれな洗濯室 (コの字型、アンダーカウンターシンク、落し込みパネル扉のキャビネット、濃色木目調キャビネット、クオーツストーンカウンター、白いキッチンパネル、クオーツストーンのキッチンパネル、ベージュの壁、磁器タイルの床、左右配置の洗濯機・乾燥機、マルチカラーの床、白いキッチンカウンター) の写真
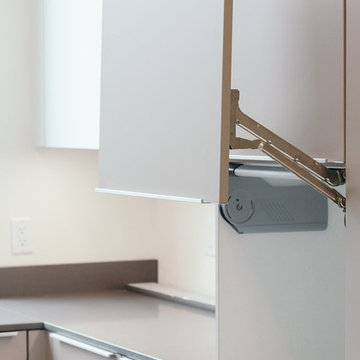
A lift up door opens to revel a space for a small microwave oven in this expansive laundry room by Cheryl Carpenter with Poggenpohl
Joseph Nance Photography
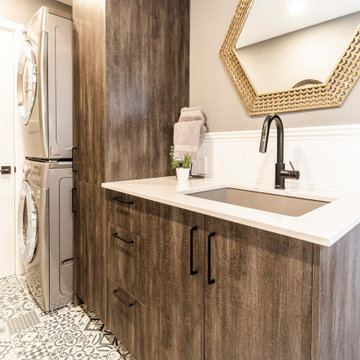
This multi-functional laundry room / powder room, got a full make-over, WE combined the space into 1 larger space and omitted the awful laundry closet in the hallway, by stacking the washer and dryer we where able to gain more space and loads of storage. by adding a touch of farmhouse chic in materials this space not only is widely used but its fun for the whole family.
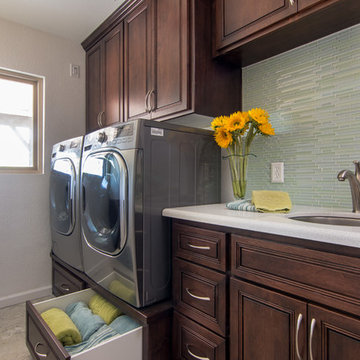
Laundry room off of the kitchen.
Brian Covington, Photographer
ロサンゼルスにある高級な広いトランジショナルスタイルのおしゃれな家事室 (白いキッチンパネル、ガラスタイルのキッチンパネル、I型、アンダーカウンターシンク、レイズドパネル扉のキャビネット、クオーツストーンカウンター、ベージュの壁、左右配置の洗濯機・乾燥機、ベージュの床、濃色木目調キャビネット) の写真
ロサンゼルスにある高級な広いトランジショナルスタイルのおしゃれな家事室 (白いキッチンパネル、ガラスタイルのキッチンパネル、I型、アンダーカウンターシンク、レイズドパネル扉のキャビネット、クオーツストーンカウンター、ベージュの壁、左右配置の洗濯機・乾燥機、ベージュの床、濃色木目調キャビネット) の写真
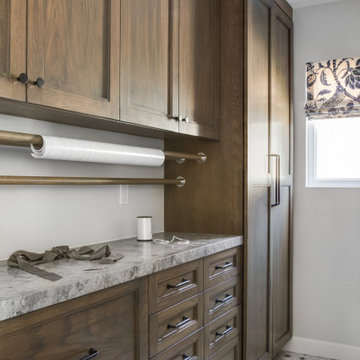
design by: Kennedy Cole Interior Design
build by: Well Done
photos by: Chad Mellon
オレンジカウンティにある高級な中くらいなトランジショナルスタイルのおしゃれな洗濯室 (ll型、アンダーカウンターシンク、シェーカースタイル扉のキャビネット、濃色木目調キャビネット、クオーツストーンカウンター、白いキッチンパネル、サブウェイタイルのキッチンパネル、白い壁、セラミックタイルの床、左右配置の洗濯機・乾燥機、白い床、グレーのキッチンカウンター) の写真
オレンジカウンティにある高級な中くらいなトランジショナルスタイルのおしゃれな洗濯室 (ll型、アンダーカウンターシンク、シェーカースタイル扉のキャビネット、濃色木目調キャビネット、クオーツストーンカウンター、白いキッチンパネル、サブウェイタイルのキッチンパネル、白い壁、セラミックタイルの床、左右配置の洗濯機・乾燥機、白い床、グレーのキッチンカウンター) の写真
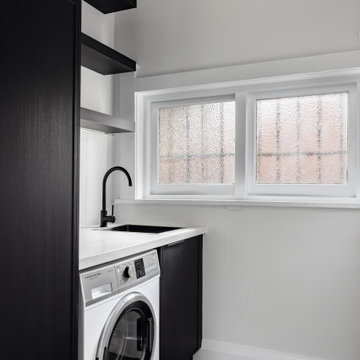
シドニーにあるコンテンポラリースタイルのおしゃれなランドリールーム (シングルシンク、シェーカースタイル扉のキャビネット、濃色木目調キャビネット、クオーツストーンカウンター、白いキッチンパネル、サブウェイタイルのキッチンパネル、白い壁、クッションフロア、茶色い床、白いキッチンカウンター) の写真
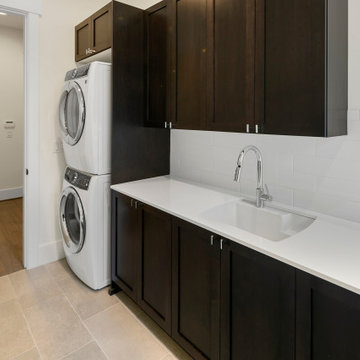
The Barbaro's Downstairs Laundry Room is a testament to both functionality and style. Equipped with pristine white laundry machines, this room ensures efficiency and convenience for all your laundry needs. The white countertop provides ample workspace for sorting and folding clothes, while the white subway tile backsplash adds a touch of sophistication and protects the walls from any splashes or spills. The tile floor not only offers durability but also easy maintenance. The room is elevated by the presence of dark wooden cabinets, providing plenty of storage space and adding a touch of elegance to the overall aesthetic.
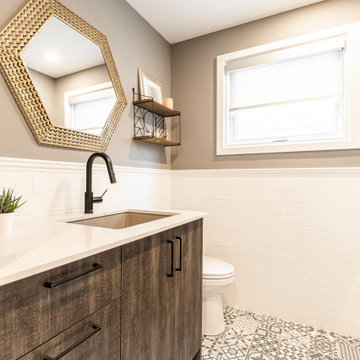
This multi-functional laundry room / powder room, got a full make-over, WE combined the space into 1 larger space and omitted the awful laundry closet in the hallway, by stacking the washer and dryer we where able to gain more space and loads of storage. by adding a touch of farmhouse chic in materials this space not only is widely used but its fun for the whole family.
ランドリールーム (白いキッチンパネル、濃色木目調キャビネット、クオーツストーンカウンター、オニキスカウンター) の写真
1