ランドリールーム (マルチカラーのキッチンパネル、合板フローリング、クッションフロア) の写真
絞り込み:
資材コスト
並び替え:今日の人気順
写真 1〜20 枚目(全 22 枚)
1/4

Builder: Michels Homes
Architecture: Alexander Design Group
Photography: Scott Amundson Photography
ミネアポリスにあるラグジュアリーな中くらいなカントリー風のおしゃれな洗濯室 (L型、アンダーカウンターシンク、落し込みパネル扉のキャビネット、ベージュのキャビネット、御影石カウンター、マルチカラーのキッチンパネル、セラミックタイルのキッチンパネル、ベージュの壁、クッションフロア、左右配置の洗濯機・乾燥機、マルチカラーの床、黒いキッチンカウンター) の写真
ミネアポリスにあるラグジュアリーな中くらいなカントリー風のおしゃれな洗濯室 (L型、アンダーカウンターシンク、落し込みパネル扉のキャビネット、ベージュのキャビネット、御影石カウンター、マルチカラーのキッチンパネル、セラミックタイルのキッチンパネル、ベージュの壁、クッションフロア、左右配置の洗濯機・乾燥機、マルチカラーの床、黒いキッチンカウンター) の写真

Across from the stark kitchen a newly remodeled laundry room, complete with a rinse sink and quartz countertop allowing for plenty of folding room.
サンフランシスコにある高級な中くらいなおしゃれな洗濯室 (I型、スロップシンク、フラットパネル扉のキャビネット、淡色木目調キャビネット、珪岩カウンター、マルチカラーのキッチンパネル、磁器タイルのキッチンパネル、白い壁、合板フローリング、左右配置の洗濯機・乾燥機、グレーの床、白いキッチンカウンター) の写真
サンフランシスコにある高級な中くらいなおしゃれな洗濯室 (I型、スロップシンク、フラットパネル扉のキャビネット、淡色木目調キャビネット、珪岩カウンター、マルチカラーのキッチンパネル、磁器タイルのキッチンパネル、白い壁、合板フローリング、左右配置の洗濯機・乾燥機、グレーの床、白いキッチンカウンター) の写真

This home features a large laundry room with black cabinetry a fresh black & white accent tile for a clean look. Ample storage, practical surfaces, open shelving, and a deep utility sink make this a great workspace for laundry chores.
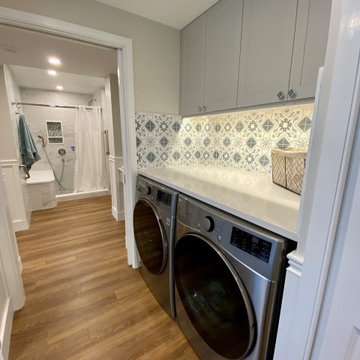
There is a front loading washer and dryer providing for easy access from the wheelchair, although she can stand up at the counter and fold laundry and put other supplies away. The laundry room is open and inviting for easy access and continue on to the Master Bath, separated by a pocket door. There are no door thresholds as the waterproof vinyl floor was placed in the bathroom as well which makes for great bathroom access. There is also wainscoting wall protection that runs the entire hallway for wall safety.

Laundry Room in 2cm Statuarietto Marble in a Honed Finish with a 1 1/2" Mitered Edge
サンフランシスコにある高級な中くらいなカントリー風のおしゃれな家事室 (ll型、アンダーカウンターシンク、シェーカースタイル扉のキャビネット、白いキャビネット、大理石カウンター、マルチカラーのキッチンパネル、大理石のキッチンパネル、白い壁、クッションフロア、左右配置の洗濯機・乾燥機、マルチカラーの床、マルチカラーのキッチンカウンター) の写真
サンフランシスコにある高級な中くらいなカントリー風のおしゃれな家事室 (ll型、アンダーカウンターシンク、シェーカースタイル扉のキャビネット、白いキャビネット、大理石カウンター、マルチカラーのキッチンパネル、大理石のキッチンパネル、白い壁、クッションフロア、左右配置の洗濯機・乾燥機、マルチカラーの床、マルチカラーのキッチンカウンター) の写真
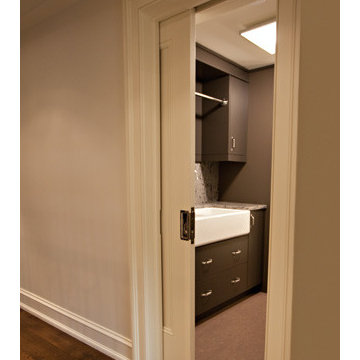
Pocket doors fill Ramsin Khachi’s (Khachi Design Group) personal home. High end, spacious, clean, modern look, in one design.
Laundry rooms need not be feared. This main floor laundry room is inviting, airy and easy to work in.
Pocket Door Kit: Type C Crowderframe
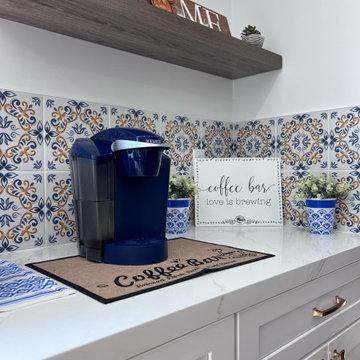
Step into the Moroccan Kitchen in Ontario, where a captivating blend of cultural inspiration and modern design awaits. This space embraces the rich colors and intricate patterns of Moroccan aesthetics, transporting you to a world of beauty and warmth.
Let’s set the Mood
The wood panel flooring sets the stage, adding a natural and inviting foundation to the kitchen and dining area. Recessed lighting illuminates the space, casting a soft and ambient glow that highlights the thoughtful design elements.
A focal point of the kitchen is the custom blue kitchen island, designed with an overhang for additional seating. The island boasts a custom quartz counter and elegant bronze fixtures, creating a harmonious balance of style and functionality. Pendant overhang lighting gracefully suspends above the island, adding a warm and inviting ambiance.
Moroccan Charm
Custom white kitchen cabinets with bronze handles offer ample storage while adding a touch of classic charm. A farmhouse-style kitchen sink with an apron brings rustic elegance to the space, complemented by a bronze sink faucet. The custom white cabinets continue with a quartz counter, providing a durable and beautiful surface for food preparation and display.
A new stove and kitchen hood elevate the functionality of the kitchen, combining modern convenience with a tasteful design. The white, blue, and gold Moroccan-style backsplash tiles become a striking focal point, infusing the space with the allure of Moroccan craftsmanship and artistry.
Personalized Coffee Station
Continuing the design theme, the custom white cabinets with bronze handles extend to a personalized coffee station, tailored to the client’s preferences. A quartz counter adds a sleek touch, creating a dedicated area for indulging in coffee delights.
As you bask in the kitchen, every detail enchants with its thoughtful integration of colors, textures, and cultural elements. This space seamlessly blends the allure of Moroccan aesthetics with contemporary design, offering a vibrant and inviting kitchen and dining area that captures the essence of global inspiration.
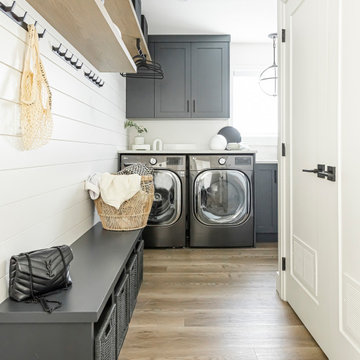
バンクーバーにあるお手頃価格の中くらいなコンテンポラリースタイルのおしゃれな家事室 (L型、アンダーカウンターシンク、シェーカースタイル扉のキャビネット、珪岩カウンター、マルチカラーのキッチンパネル、石スラブのキッチンパネル、白い壁、クッションフロア、左右配置の洗濯機・乾燥機、茶色い床、マルチカラーのキッチンカウンター、塗装板張りの壁) の写真
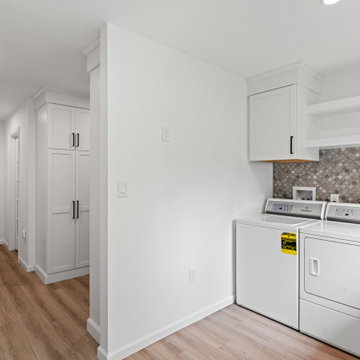
フィラデルフィアにある高級な広いトランジショナルスタイルのおしゃれな家事室 (L型、エプロンフロントシンク、白いキャビネット、珪岩カウンター、マルチカラーのキッチンパネル、モザイクタイルのキッチンパネル、グレーの壁、クッションフロア、左右配置の洗濯機・乾燥機、茶色い床、白いキッチンカウンター) の写真
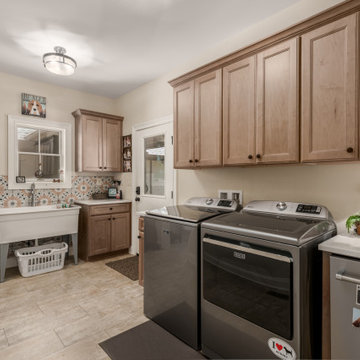
This Craftsman style custom home has a Tudor influence with arched accents, brickwork, and a neutral color palette.
アトランタにある高級な広いトラディショナルスタイルのおしゃれな家事室 (L型、スロップシンク、落し込みパネル扉のキャビネット、中間色木目調キャビネット、クオーツストーンカウンター、マルチカラーのキッチンパネル、セラミックタイルのキッチンパネル、ベージュの壁、クッションフロア、左右配置の洗濯機・乾燥機、茶色い床、白いキッチンカウンター) の写真
アトランタにある高級な広いトラディショナルスタイルのおしゃれな家事室 (L型、スロップシンク、落し込みパネル扉のキャビネット、中間色木目調キャビネット、クオーツストーンカウンター、マルチカラーのキッチンパネル、セラミックタイルのキッチンパネル、ベージュの壁、クッションフロア、左右配置の洗濯機・乾燥機、茶色い床、白いキッチンカウンター) の写真
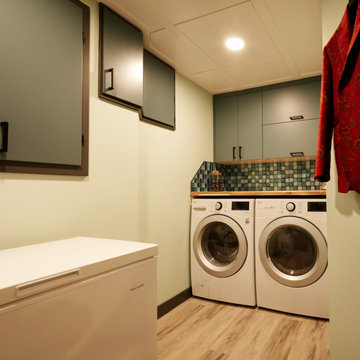
エドモントンにある高級な小さなトラディショナルスタイルのおしゃれな洗濯室 (L型、フラットパネル扉のキャビネット、ターコイズのキャビネット、木材カウンター、マルチカラーのキッチンパネル、モザイクタイルのキッチンパネル、緑の壁、クッションフロア、左右配置の洗濯機・乾燥機、グレーの床、茶色いキッチンカウンター、格子天井) の写真
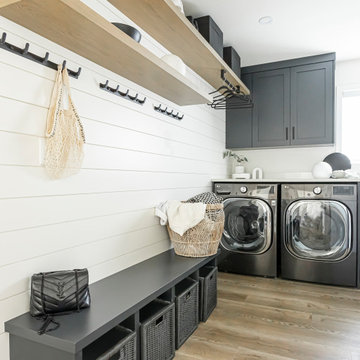
バンクーバーにあるお手頃価格の中くらいなコンテンポラリースタイルのおしゃれな家事室 (L型、アンダーカウンターシンク、シェーカースタイル扉のキャビネット、珪岩カウンター、マルチカラーのキッチンパネル、石スラブのキッチンパネル、白い壁、クッションフロア、左右配置の洗濯機・乾燥機、茶色い床、マルチカラーのキッチンカウンター、塗装板張りの壁) の写真
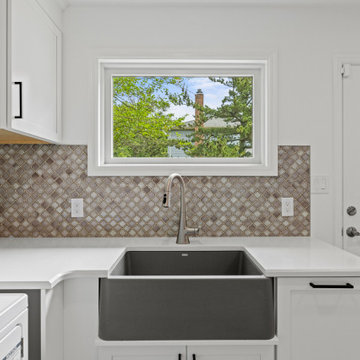
フィラデルフィアにある高級な広いトランジショナルスタイルのおしゃれな家事室 (L型、エプロンフロントシンク、白いキャビネット、珪岩カウンター、マルチカラーのキッチンパネル、モザイクタイルのキッチンパネル、グレーの壁、クッションフロア、左右配置の洗濯機・乾燥機、茶色い床、白いキッチンカウンター) の写真
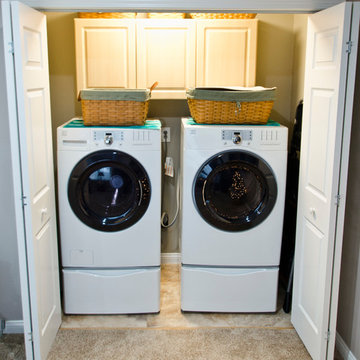
All products from Lowe's or existing
Design: Marcus Lehman
Craftsmen: Kjeldgaard Construction
After Photos: Marcus Lehman
シカゴにある中くらいなトラディショナルスタイルのおしゃれなランドリールーム (L型、アンダーカウンターシンク、レイズドパネル扉のキャビネット、淡色木目調キャビネット、クオーツストーンカウンター、マルチカラーのキッチンパネル、トラバーチンのキッチンパネル、クッションフロア、ベージュの床、ベージュのキッチンカウンター) の写真
シカゴにある中くらいなトラディショナルスタイルのおしゃれなランドリールーム (L型、アンダーカウンターシンク、レイズドパネル扉のキャビネット、淡色木目調キャビネット、クオーツストーンカウンター、マルチカラーのキッチンパネル、トラバーチンのキッチンパネル、クッションフロア、ベージュの床、ベージュのキッチンカウンター) の写真
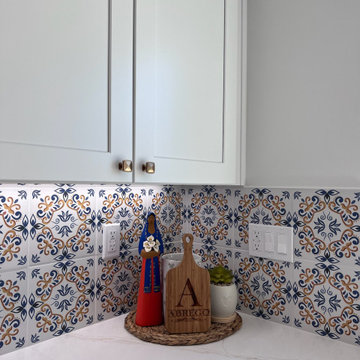
Step into the Moroccan Kitchen in Ontario, where a captivating blend of cultural inspiration and modern design awaits. This space embraces the rich colors and intricate patterns of Moroccan aesthetics, transporting you to a world of beauty and warmth.
Let’s set the Mood
The wood panel flooring sets the stage, adding a natural and inviting foundation to the kitchen and dining area. Recessed lighting illuminates the space, casting a soft and ambient glow that highlights the thoughtful design elements.
A focal point of the kitchen is the custom blue kitchen island, designed with an overhang for additional seating. The island boasts a custom quartz counter and elegant bronze fixtures, creating a harmonious balance of style and functionality. Pendant overhang lighting gracefully suspends above the island, adding a warm and inviting ambiance.
Moroccan Charm
Custom white kitchen cabinets with bronze handles offer ample storage while adding a touch of classic charm. A farmhouse-style kitchen sink with an apron brings rustic elegance to the space, complemented by a bronze sink faucet. The custom white cabinets continue with a quartz counter, providing a durable and beautiful surface for food preparation and display.
A new stove and kitchen hood elevate the functionality of the kitchen, combining modern convenience with a tasteful design. The white, blue, and gold Moroccan-style backsplash tiles become a striking focal point, infusing the space with the allure of Moroccan craftsmanship and artistry.
Personalized Coffee Station
Continuing the design theme, the custom white cabinets with bronze handles extend to a personalized coffee station, tailored to the client’s preferences. A quartz counter adds a sleek touch, creating a dedicated area for indulging in coffee delights.
As you bask in the kitchen, every detail enchants with its thoughtful integration of colors, textures, and cultural elements. This space seamlessly blends the allure of Moroccan aesthetics with contemporary design, offering a vibrant and inviting kitchen and dining area that captures the essence of global inspiration.
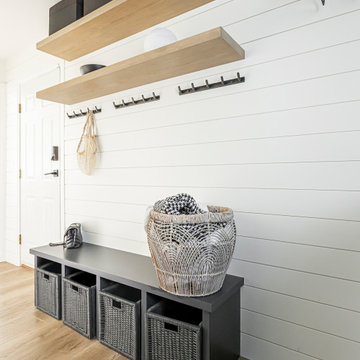
バンクーバーにあるお手頃価格の中くらいなコンテンポラリースタイルのおしゃれな家事室 (L型、アンダーカウンターシンク、シェーカースタイル扉のキャビネット、珪岩カウンター、マルチカラーのキッチンパネル、石スラブのキッチンパネル、白い壁、クッションフロア、左右配置の洗濯機・乾燥機、茶色い床、マルチカラーのキッチンカウンター、塗装板張りの壁) の写真
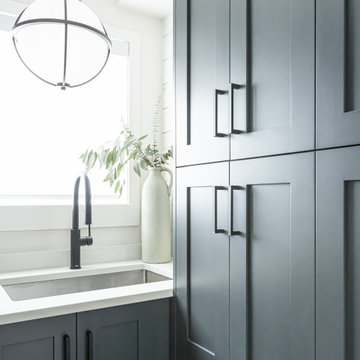
バンクーバーにあるお手頃価格の中くらいなコンテンポラリースタイルのおしゃれな家事室 (L型、アンダーカウンターシンク、シェーカースタイル扉のキャビネット、珪岩カウンター、マルチカラーのキッチンパネル、石スラブのキッチンパネル、白い壁、クッションフロア、左右配置の洗濯機・乾燥機、茶色い床、マルチカラーのキッチンカウンター、塗装板張りの壁) の写真
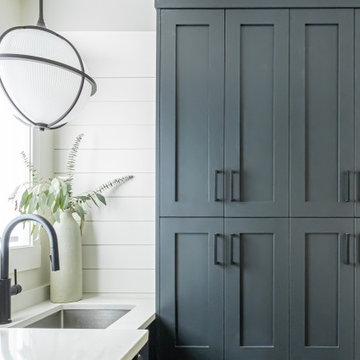
バンクーバーにあるお手頃価格の中くらいなコンテンポラリースタイルのおしゃれな家事室 (L型、アンダーカウンターシンク、シェーカースタイル扉のキャビネット、珪岩カウンター、マルチカラーのキッチンパネル、石スラブのキッチンパネル、白い壁、クッションフロア、左右配置の洗濯機・乾燥機、茶色い床、マルチカラーのキッチンカウンター、塗装板張りの壁) の写真
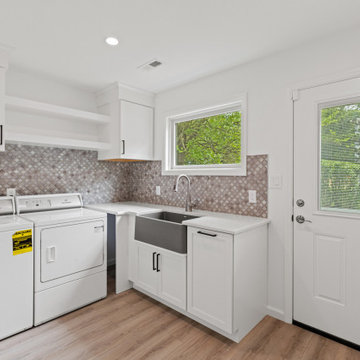
フィラデルフィアにある高級な広いトランジショナルスタイルのおしゃれな家事室 (L型、エプロンフロントシンク、白いキャビネット、珪岩カウンター、マルチカラーのキッチンパネル、モザイクタイルのキッチンパネル、グレーの壁、クッションフロア、左右配置の洗濯機・乾燥機、茶色い床、白いキッチンカウンター) の写真
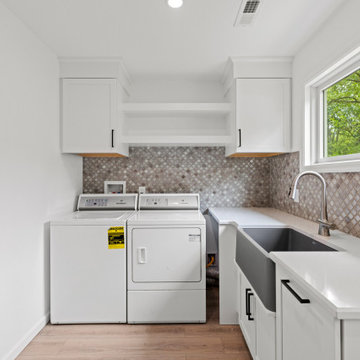
フィラデルフィアにある高級な広いトランジショナルスタイルのおしゃれな家事室 (L型、エプロンフロントシンク、白いキャビネット、珪岩カウンター、マルチカラーのキッチンパネル、モザイクタイルのキッチンパネル、グレーの壁、クッションフロア、左右配置の洗濯機・乾燥機、茶色い床、白いキッチンカウンター) の写真
ランドリールーム (マルチカラーのキッチンパネル、合板フローリング、クッションフロア) の写真
1