ランドリールーム (マルチカラーのキッチンパネル、クオーツストーンカウンター、上下配置の洗濯機・乾燥機) の写真
絞り込み:
資材コスト
並び替え:今日の人気順
写真 1〜20 枚目(全 36 枚)
1/4

Cozy Laundry Room with Stacked Washer Dryer is the perfect space to hang and fold laundry, with it's own pull-out laundry basket at the folding station you can grab this weeks laundry and toss it in.

サンフランシスコにあるラグジュアリーな広いコンテンポラリースタイルのおしゃれなランドリールーム (アンダーカウンターシンク、マルチカラーのキッチンパネル、上下配置の洗濯機・乾燥機、白いキッチンカウンター、フラットパネル扉のキャビネット、ターコイズのキャビネット、クオーツストーンカウンター、セメントタイルのキッチンパネル、白い壁、磁器タイルの床、黒い床) の写真

Stacking the washer & dryer to create more functional space while adding a ton of style through gorgeous tile selections.
ワシントンD.C.にあるお手頃価格の小さなコンテンポラリースタイルのおしゃれな洗濯室 (I型、シェーカースタイル扉のキャビネット、白いキャビネット、クオーツストーンカウンター、マルチカラーのキッチンパネル、大理石のキッチンパネル、白い壁、セラミックタイルの床、上下配置の洗濯機・乾燥機、マルチカラーの床、白いキッチンカウンター) の写真
ワシントンD.C.にあるお手頃価格の小さなコンテンポラリースタイルのおしゃれな洗濯室 (I型、シェーカースタイル扉のキャビネット、白いキャビネット、クオーツストーンカウンター、マルチカラーのキッチンパネル、大理石のキッチンパネル、白い壁、セラミックタイルの床、上下配置の洗濯機・乾燥機、マルチカラーの床、白いキッチンカウンター) の写真

Here, storage cabinets provided a home for the homeowner's linens and an additional refrigerator, catering to her love of entertaining.
サンフランシスコにある小さなコンテンポラリースタイルのおしゃれな家事室 (I型、アンダーカウンターシンク、シェーカースタイル扉のキャビネット、グレーのキャビネット、クオーツストーンカウンター、マルチカラーのキッチンパネル、磁器タイルのキッチンパネル、白い壁、磁器タイルの床、上下配置の洗濯機・乾燥機、グレーの床、白いキッチンカウンター) の写真
サンフランシスコにある小さなコンテンポラリースタイルのおしゃれな家事室 (I型、アンダーカウンターシンク、シェーカースタイル扉のキャビネット、グレーのキャビネット、クオーツストーンカウンター、マルチカラーのキッチンパネル、磁器タイルのキッチンパネル、白い壁、磁器タイルの床、上下配置の洗濯機・乾燥機、グレーの床、白いキッチンカウンター) の写真

This laundry room features flat-panel rift cut white oak cabinetry from Grabill Cabinets. The beautiful clay tile from the kitchen brings a pop of color to the space.

Laundry with blue joinery, mosaic tiles and washing machine dryer stacked.
シドニーにあるラグジュアリーな中くらいなコンテンポラリースタイルのおしゃれな洗濯室 (I型、ダブルシンク、フラットパネル扉のキャビネット、青いキャビネット、クオーツストーンカウンター、マルチカラーのキッチンパネル、モザイクタイルのキッチンパネル、白い壁、磁器タイルの床、上下配置の洗濯機・乾燥機、白い床、白いキッチンカウンター、三角天井、塗装板張りの壁) の写真
シドニーにあるラグジュアリーな中くらいなコンテンポラリースタイルのおしゃれな洗濯室 (I型、ダブルシンク、フラットパネル扉のキャビネット、青いキャビネット、クオーツストーンカウンター、マルチカラーのキッチンパネル、モザイクタイルのキッチンパネル、白い壁、磁器タイルの床、上下配置の洗濯機・乾燥機、白い床、白いキッチンカウンター、三角天井、塗装板張りの壁) の写真

サンフランシスコにある小さなトランジショナルスタイルのおしゃれな家事室 (I型、スロップシンク、シェーカースタイル扉のキャビネット、グレーのキャビネット、クオーツストーンカウンター、マルチカラーのキッチンパネル、磁器タイルのキッチンパネル、白い壁、上下配置の洗濯機・乾燥機、グレーの床、白いキッチンカウンター) の写真

Zionsville, IN - HAUS | Architecture For Modern Lifestyles, Christopher Short, Architect, WERK | Building Modern, Construction Managers, Custom Builder

This updated ain floor transformation keeps a traditional style while having updated functionality and finishes. This space boasts interesting, quirky and unexpected design features everywhere you look.

Our Seattle studio designed this stunning 5,000+ square foot Snohomish home to make it comfortable and fun for a wonderful family of six.
On the main level, our clients wanted a mudroom. So we removed an unused hall closet and converted the large full bathroom into a powder room. This allowed for a nice landing space off the garage entrance. We also decided to close off the formal dining room and convert it into a hidden butler's pantry. In the beautiful kitchen, we created a bright, airy, lively vibe with beautiful tones of blue, white, and wood. Elegant backsplash tiles, stunning lighting, and sleek countertops complete the lively atmosphere in this kitchen.
On the second level, we created stunning bedrooms for each member of the family. In the primary bedroom, we used neutral grasscloth wallpaper that adds texture, warmth, and a bit of sophistication to the space creating a relaxing retreat for the couple. We used rustic wood shiplap and deep navy tones to define the boys' rooms, while soft pinks, peaches, and purples were used to make a pretty, idyllic little girls' room.
In the basement, we added a large entertainment area with a show-stopping wet bar, a large plush sectional, and beautifully painted built-ins. We also managed to squeeze in an additional bedroom and a full bathroom to create the perfect retreat for overnight guests.
For the decor, we blended in some farmhouse elements to feel connected to the beautiful Snohomish landscape. We achieved this by using a muted earth-tone color palette, warm wood tones, and modern elements. The home is reminiscent of its spectacular views – tones of blue in the kitchen, primary bathroom, boys' rooms, and basement; eucalyptus green in the kids' flex space; and accents of browns and rust throughout.
---Project designed by interior design studio Kimberlee Marie Interiors. They serve the Seattle metro area including Seattle, Bellevue, Kirkland, Medina, Clyde Hill, and Hunts Point.
For more about Kimberlee Marie Interiors, see here: https://www.kimberleemarie.com/
To learn more about this project, see here:
https://www.kimberleemarie.com/modern-luxury-home-remodel-snohomish
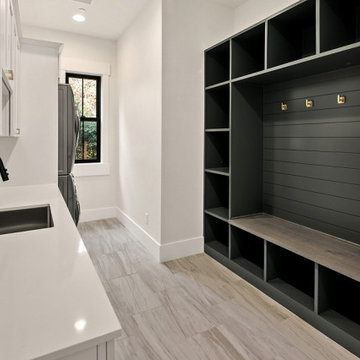
The Birch's downstairs laundry room is a functional and stylish space designed to simplify your laundry routine. The room features titanium stacked laundry machines, offering efficient and space-saving solutions for your washing and drying needs. The white cabinets with gold cabinet hardware add a touch of sophistication and elegance to the room, while providing ample storage for laundry essentials. The white walls, trim, and doors create a clean and crisp backdrop, enhancing the overall brightness of the space. Completing the look is the gray tile floor, which adds a subtle touch of texture and complements the color scheme. With its combination of practicality and aesthetic appeal, The Birch's laundry room ensures a seamless and enjoyable laundry experience.

デトロイトにある高級な巨大なトラディショナルスタイルのおしゃれな家事室 (L型、アンダーカウンターシンク、フラットパネル扉のキャビネット、白いキャビネット、クオーツストーンカウンター、マルチカラーのキッチンパネル、クオーツストーンのキッチンパネル、青い壁、セラミックタイルの床、上下配置の洗濯機・乾燥機、茶色い床、白いキッチンカウンター) の写真
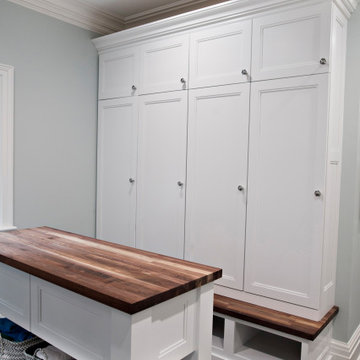
デトロイトにある高級な巨大なトラディショナルスタイルのおしゃれな家事室 (L型、アンダーカウンターシンク、フラットパネル扉のキャビネット、白いキャビネット、クオーツストーンカウンター、マルチカラーのキッチンパネル、クオーツストーンのキッチンパネル、青い壁、セラミックタイルの床、上下配置の洗濯機・乾燥機、茶色い床、白いキッチンカウンター) の写真
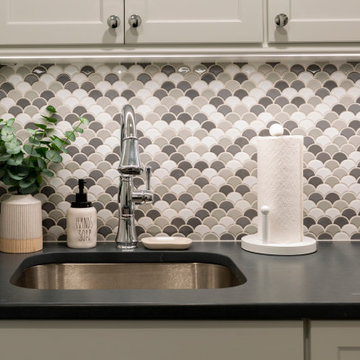
Having a sink and faucet is essential in any well thought out laundry space!
ニューヨークにある高級な中くらいなトランジショナルスタイルのおしゃれな洗濯室 (L型、アンダーカウンターシンク、シェーカースタイル扉のキャビネット、白いキャビネット、クオーツストーンカウンター、マルチカラーのキッチンパネル、モザイクタイルのキッチンパネル、ベージュの壁、上下配置の洗濯機・乾燥機、黒いキッチンカウンター) の写真
ニューヨークにある高級な中くらいなトランジショナルスタイルのおしゃれな洗濯室 (L型、アンダーカウンターシンク、シェーカースタイル扉のキャビネット、白いキャビネット、クオーツストーンカウンター、マルチカラーのキッチンパネル、モザイクタイルのキッチンパネル、ベージュの壁、上下配置の洗濯機・乾燥機、黒いキッチンカウンター) の写真
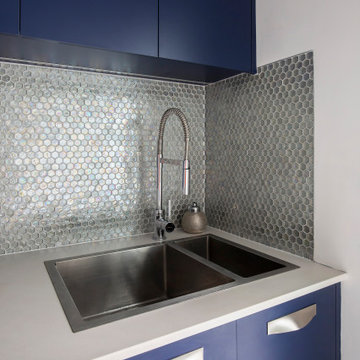
Laundry with blue joinery, mosaic tiles and washing machine dryer stacked.
シドニーにあるラグジュアリーな中くらいなコンテンポラリースタイルのおしゃれな洗濯室 (I型、ダブルシンク、フラットパネル扉のキャビネット、青いキャビネット、クオーツストーンカウンター、マルチカラーのキッチンパネル、モザイクタイルのキッチンパネル、白い壁、磁器タイルの床、上下配置の洗濯機・乾燥機、白い床、白いキッチンカウンター、三角天井、塗装板張りの壁) の写真
シドニーにあるラグジュアリーな中くらいなコンテンポラリースタイルのおしゃれな洗濯室 (I型、ダブルシンク、フラットパネル扉のキャビネット、青いキャビネット、クオーツストーンカウンター、マルチカラーのキッチンパネル、モザイクタイルのキッチンパネル、白い壁、磁器タイルの床、上下配置の洗濯機・乾燥機、白い床、白いキッチンカウンター、三角天井、塗装板張りの壁) の写真
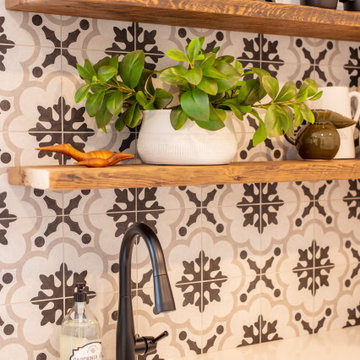
This updated ain floor transformation keeps a traditional style while having updated functionality and finishes. This space boasts interesting, quirky and unexpected design features everywhere you look.

オークランドにある高級な小さなエクレクティックスタイルのおしゃれな洗濯室 (ll型、シングルシンク、落し込みパネル扉のキャビネット、黒いキャビネット、クオーツストーンカウンター、マルチカラーのキッチンパネル、セメントタイルのキッチンパネル、白い壁、濃色無垢フローリング、上下配置の洗濯機・乾燥機、茶色い床、グレーのキッチンカウンター、折り上げ天井、羽目板の壁) の写真
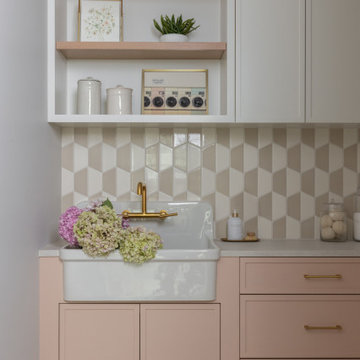
This fun pink and white laundry room has a fine touch with brass hardware and a drop in farm style sink.
サンフランシスコにある高級な中くらいなカントリー風のおしゃれな洗濯室 (L型、エプロンフロントシンク、シェーカースタイル扉のキャビネット、白いキャビネット、クオーツストーンカウンター、マルチカラーのキッチンパネル、セラミックタイルのキッチンパネル、ベージュの壁、磁器タイルの床、上下配置の洗濯機・乾燥機、グレーの床、白いキッチンカウンター) の写真
サンフランシスコにある高級な中くらいなカントリー風のおしゃれな洗濯室 (L型、エプロンフロントシンク、シェーカースタイル扉のキャビネット、白いキャビネット、クオーツストーンカウンター、マルチカラーのキッチンパネル、セラミックタイルのキッチンパネル、ベージュの壁、磁器タイルの床、上下配置の洗濯機・乾燥機、グレーの床、白いキッチンカウンター) の写真
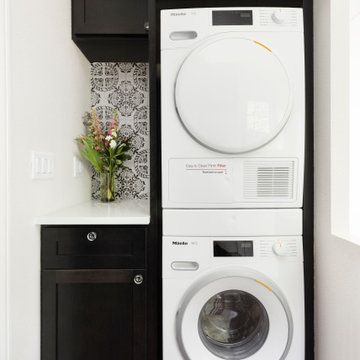
Cabinets: Stained oak
Countertop: Pental Statuario
Backsplash: Marble systems Antigua
Floor Tile: Tempest Tile Arto Ceramics Auburn
Washer/Dryer: Miele
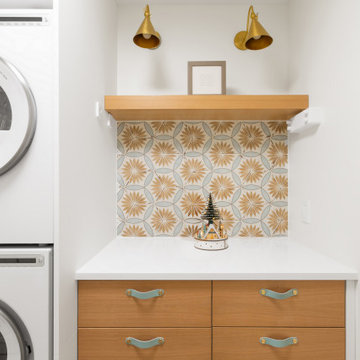
Zionsville, IN - HAUS | Architecture For Modern Lifestyles, Christopher Short, Architect, WERK | Building Modern, Construction Managers, Custom Builder
ランドリールーム (マルチカラーのキッチンパネル、クオーツストーンカウンター、上下配置の洗濯機・乾燥機) の写真
1