ブラウンのランドリールーム (緑のキッチンパネル、赤いキッチンパネル) の写真
絞り込み:
資材コスト
並び替え:今日の人気順
写真 1〜20 枚目(全 26 枚)
1/4

パースにある高級な中くらいな北欧スタイルのおしゃれな家事室 (L型、シングルシンク、フラットパネル扉のキャビネット、白いキャビネット、クオーツストーンカウンター、緑のキッチンパネル、モザイクタイルのキッチンパネル、白い壁、磁器タイルの床、上下配置の洗濯機・乾燥機、グレーの床、白いキッチンカウンター、三角天井) の写真

シカゴにある高級な広いカントリー風のおしゃれな洗濯室 (ll型、シングルシンク、シェーカースタイル扉のキャビネット、白いキャビネット、珪岩カウンター、緑のキッチンパネル、木材のキッチンパネル、緑の壁、セラミックタイルの床、左右配置の洗濯機・乾燥機、グレーの床、黒いキッチンカウンター、三角天井、壁紙、白い天井) の写真

Even the pet supplies have an easy-to-access "home" in the turn-table on the counter. Lucky dog! Room Redefined decluttered the space, and did a lot of space planning to make sure it had good flow for all of the functions. Intentional use of organization products, including shelf-dividers, shelf-labels, colorful bins, wall organization to take advantage of vertical space, and cubby storage maximize functionality. We supported the process through removal of unwanted items, product sourcing and installation. We continue to work with this family to maintain the space as their needs change over time. Working with a professional organizer for your home organization projects ensures a great outcome and removes the stress!
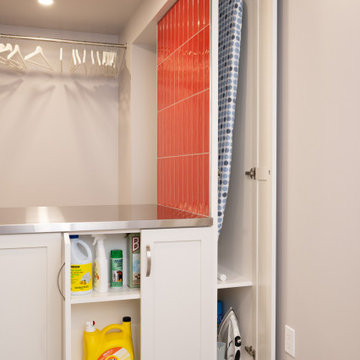
The peninsula offers plenty of practical storage in a compact, attractive custom millwork solution.
オタワにあるお手頃価格の中くらいなコンテンポラリースタイルのおしゃれな洗濯室 (スロップシンク、シェーカースタイル扉のキャビネット、白いキャビネット、ステンレスカウンター、赤いキッチンパネル、サブウェイタイルのキッチンパネル、白い壁、クッションフロア、左右配置の洗濯機・乾燥機、グレーの床) の写真
オタワにあるお手頃価格の中くらいなコンテンポラリースタイルのおしゃれな洗濯室 (スロップシンク、シェーカースタイル扉のキャビネット、白いキャビネット、ステンレスカウンター、赤いキッチンパネル、サブウェイタイルのキッチンパネル、白い壁、クッションフロア、左右配置の洗濯機・乾燥機、グレーの床) の写真

This reconfiguration project was a classic case of rooms not fit for purpose, with the back door leading directly into a home-office (not very productive when the family are in and out), so we reconfigured the spaces and the office became a utility room.
The area was kept tidy and clean with inbuilt cupboards, stacking the washer and tumble drier to save space. The Belfast sink was saved from the old utility room and complemented with beautiful Victorian-style mosaic flooring.
Now the family can kick off their boots and hang up their coats at the back door without muddying the house up!
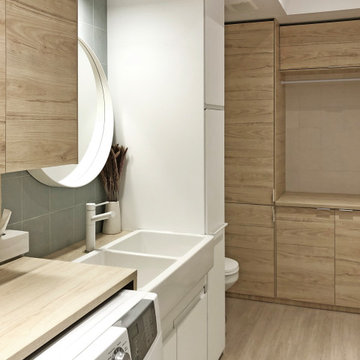
モントリオールにある中くらいなモダンスタイルのおしゃれなランドリールーム (エプロンフロントシンク、フラットパネル扉のキャビネット、淡色木目調キャビネット、ラミネートカウンター、緑のキッチンパネル、セラミックタイルのキッチンパネル、淡色無垢フローリング) の写真

The Twin Peaks Passive House + ADU was designed and built to remain resilient in the face of natural disasters. Fortunately, the same great building strategies and design that provide resilience also provide a home that is incredibly comfortable and healthy while also visually stunning.
This home’s journey began with a desire to design and build a house that meets the rigorous standards of Passive House. Before beginning the design/ construction process, the homeowners had already spent countless hours researching ways to minimize their global climate change footprint. As with any Passive House, a large portion of this research was focused on building envelope design and construction. The wall assembly is combination of six inch Structurally Insulated Panels (SIPs) and 2x6 stick frame construction filled with blown in insulation. The roof assembly is a combination of twelve inch SIPs and 2x12 stick frame construction filled with batt insulation. The pairing of SIPs and traditional stick framing allowed for easy air sealing details and a continuous thermal break between the panels and the wall framing.
Beyond the building envelope, a number of other high performance strategies were used in constructing this home and ADU such as: battery storage of solar energy, ground source heat pump technology, Heat Recovery Ventilation, LED lighting, and heat pump water heating technology.
In addition to the time and energy spent on reaching Passivhaus Standards, thoughtful design and carefully chosen interior finishes coalesce at the Twin Peaks Passive House + ADU into stunning interiors with modern farmhouse appeal. The result is a graceful combination of innovation, durability, and aesthetics that will last for a century to come.
Despite the requirements of adhering to some of the most rigorous environmental standards in construction today, the homeowners chose to certify both their main home and their ADU to Passive House Standards. From a meticulously designed building envelope that tested at 0.62 ACH50, to the extensive solar array/ battery bank combination that allows designated circuits to function, uninterrupted for at least 48 hours, the Twin Peaks Passive House has a long list of high performance features that contributed to the completion of this arduous certification process. The ADU was also designed and built with these high standards in mind. Both homes have the same wall and roof assembly ,an HRV, and a Passive House Certified window and doors package. While the main home includes a ground source heat pump that warms both the radiant floors and domestic hot water tank, the more compact ADU is heated with a mini-split ductless heat pump. The end result is a home and ADU built to last, both of which are a testament to owners’ commitment to lessen their impact on the environment.
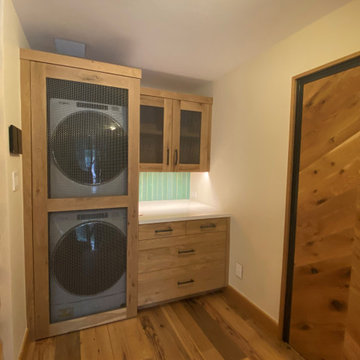
デンバーにある高級な小さなエクレクティックスタイルのおしゃれな家事室 (L型、シェーカースタイル扉のキャビネット、中間色木目調キャビネット、緑のキッチンパネル、ベージュの壁、無垢フローリング、上下配置の洗濯機・乾燥機、茶色い床、白いキッチンカウンター) の写真

Dans une extension de la maison, on trouve la buanderie au rez-de-chaussée, celle-ci inclue une salle d'eau d'appoint et les toilettes sont adjacentes.

This laundry also acts as an entry airlock and mudroom. It is welcoming and has space to hide away mess if need be.
他の地域にある低価格の小さなコンテンポラリースタイルのおしゃれな家事室 (ll型、シングルシンク、木材カウンター、緑のキッチンパネル、セラミックタイルのキッチンパネル、緑の壁、コンクリートの床、グレーの床、板張り天井、板張り壁) の写真
他の地域にある低価格の小さなコンテンポラリースタイルのおしゃれな家事室 (ll型、シングルシンク、木材カウンター、緑のキッチンパネル、セラミックタイルのキッチンパネル、緑の壁、コンクリートの床、グレーの床、板張り天井、板張り壁) の写真

Vista sul lavabo del secondo bagno. Gli arredi su misura consentono di sfruttare al meglio lo spazio. In una nicchia chiusa da uno sportello sono stati posizionati scaldabagno elettrico e lavatrice.
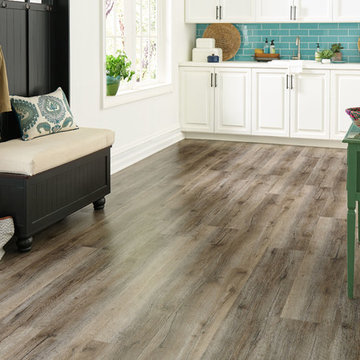
ローリーにあるトラディショナルスタイルのおしゃれなランドリールーム (白いキャビネット、緑のキッチンパネル、サブウェイタイルのキッチンパネル、白い壁、グレーの床) の写真

Upon Completion
シカゴにある高級な中くらいなトラディショナルスタイルのおしゃれな洗濯室 (L型、エプロンフロントシンク、シェーカースタイル扉のキャビネット、茶色いキャビネット、御影石カウンター、緑のキッチンパネル、木材のキッチンパネル、緑の壁、スレートの床、左右配置の洗濯機・乾燥機、茶色い床、黒いキッチンカウンター、板張り壁、表し梁) の写真
シカゴにある高級な中くらいなトラディショナルスタイルのおしゃれな洗濯室 (L型、エプロンフロントシンク、シェーカースタイル扉のキャビネット、茶色いキャビネット、御影石カウンター、緑のキッチンパネル、木材のキッチンパネル、緑の壁、スレートの床、左右配置の洗濯機・乾燥機、茶色い床、黒いキッチンカウンター、板張り壁、表し梁) の写真
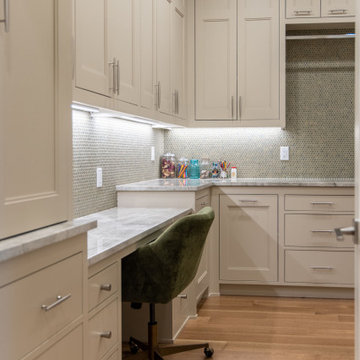
ソルトレイクシティにある高級な広いエクレクティックスタイルのおしゃれな家事室 (L型、フラットパネル扉のキャビネット、ベージュのキャビネット、緑のキッチンパネル、磁器タイルのキッチンパネル、無垢フローリング、茶色い床) の写真
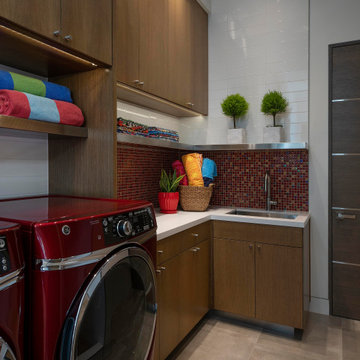
ダラスにある高級な広いコンテンポラリースタイルのおしゃれな家事室 (ll型、アンダーカウンターシンク、フラットパネル扉のキャビネット、中間色木目調キャビネット、珪岩カウンター、赤いキッチンパネル、モザイクタイルのキッチンパネル、白い壁、磁器タイルの床、左右配置の洗濯機・乾燥機、グレーの床、白いキッチンカウンター) の写真
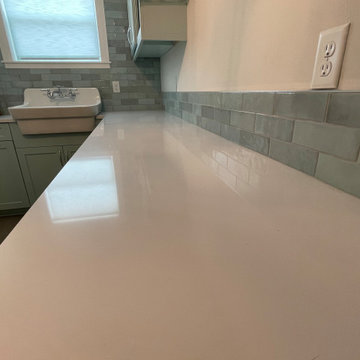
Design and colors for new laundry room
他の地域にあるビーチスタイルのおしゃれなランドリールーム (エプロンフロントシンク、珪岩カウンター、緑のキッチンパネル、セラミックタイルのキッチンパネル、グレーの壁、磁器タイルの床、左右配置の洗濯機・乾燥機、グレーの床、白いキッチンカウンター) の写真
他の地域にあるビーチスタイルのおしゃれなランドリールーム (エプロンフロントシンク、珪岩カウンター、緑のキッチンパネル、セラミックタイルのキッチンパネル、グレーの壁、磁器タイルの床、左右配置の洗濯機・乾燥機、グレーの床、白いキッチンカウンター) の写真
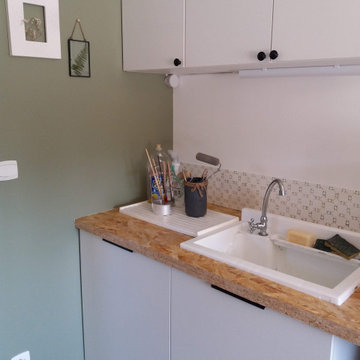
Agencement totale d'une pièce d'un garage en une buanderie claire et épurée afin de laisser place à l'ergonomie nécessaire pour ce genre de pièce.
Petit budget respecté avec quelques idées de détournement.
Mise en couleur dans une ambiance scandinave, blanc bois clair et vert de gris.
Projet JL Décorr by Jeanne Pezeril
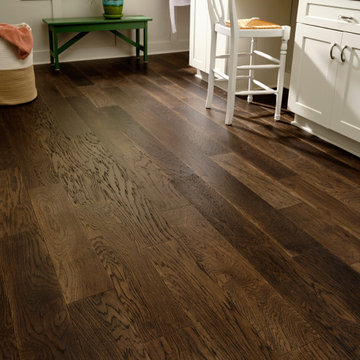
ローリーにあるカントリー風のおしゃれな家事室 (ll型、シェーカースタイル扉のキャビネット、緑のキッチンパネル、モザイクタイルのキッチンパネル、白い壁、濃色無垢フローリング、左右配置の洗濯機・乾燥機、茶色い床) の写真
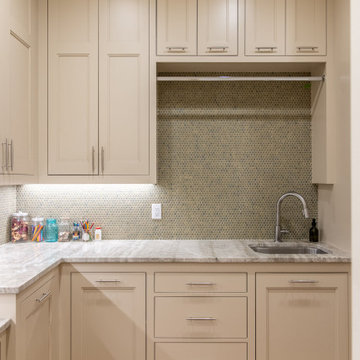
ソルトレイクシティにある高級な広いエクレクティックスタイルのおしゃれな家事室 (L型、フラットパネル扉のキャビネット、ベージュのキャビネット、緑のキッチンパネル、磁器タイルのキッチンパネル、無垢フローリング、茶色い床) の写真

Before Start of Services
Prepared and Covered all Flooring, Furnishings and Logs Patched all Cracks, Nail Holes, Dents and Dings
Lightly Pole Sanded Walls for a smooth finish
Spot Primed all Patches
Painted all Ceilings and Walls
ブラウンのランドリールーム (緑のキッチンパネル、赤いキッチンパネル) の写真
1