中くらいなランドリールーム (茶色いキッチンパネル、黄色いキッチンパネル) の写真
絞り込み:
資材コスト
並び替え:今日の人気順
写真 1〜20 枚目(全 59 枚)
1/4

Light beige first floor utility area
ロンドンにある高級な中くらいなモダンスタイルのおしゃれな家事室 (ll型、ガラス扉のキャビネット、濃色木目調キャビネット、木材カウンター、茶色いキッチンパネル、木材のキッチンパネル、ベージュの壁、淡色無垢フローリング、茶色い床、茶色いキッチンカウンター、全タイプの天井の仕上げ) の写真
ロンドンにある高級な中くらいなモダンスタイルのおしゃれな家事室 (ll型、ガラス扉のキャビネット、濃色木目調キャビネット、木材カウンター、茶色いキッチンパネル、木材のキッチンパネル、ベージュの壁、淡色無垢フローリング、茶色い床、茶色いキッチンカウンター、全タイプの天井の仕上げ) の写真

The laundry machines are paired with an under mount utility sink with air dry rods above. Extra deep cabinet storage above the washer/dryer provide easy access to laundry detergents, etc. Under cabinet lighting keeps this land locked laundry room feeling light and bright. Notice the dark void in the back left corner of the washing machine. This is an access hole for turning off the water supply before removing the machine for service.
A Kitchen That Works LLC

Nothing like a blue and white laundry room to take the work out of a no fun task! With the full wall of storage across from the washer and dryer, everything can be stored away to keep the space tidy at all times.

Andy Haslam
他の地域にある高級な中くらいなコンテンポラリースタイルのおしゃれなランドリールーム (I型、フラットパネル扉のキャビネット、人工大理石カウンター、茶色いキッチンパネル、ミラータイルのキッチンパネル、ライムストーンの床、ベージュの床、白いキッチンカウンター、上下配置の洗濯機・乾燥機、アンダーカウンターシンク、白い壁、グレーのキャビネット) の写真
他の地域にある高級な中くらいなコンテンポラリースタイルのおしゃれなランドリールーム (I型、フラットパネル扉のキャビネット、人工大理石カウンター、茶色いキッチンパネル、ミラータイルのキッチンパネル、ライムストーンの床、ベージュの床、白いキッチンカウンター、上下配置の洗濯機・乾燥機、アンダーカウンターシンク、白い壁、グレーのキャビネット) の写真

Second Nature Milbourne in Sage. Soft Mazzarino Quarry laminate worktop and upstands. Neff integrated washing machine,
他の地域にあるお手頃価格の中くらいなトラディショナルスタイルのおしゃれなランドリールーム (コの字型、シェーカースタイル扉のキャビネット、緑のキャビネット、ラミネートカウンター、茶色いキッチンパネル、ガラス板のキッチンパネル、茶色い床) の写真
他の地域にあるお手頃価格の中くらいなトラディショナルスタイルのおしゃれなランドリールーム (コの字型、シェーカースタイル扉のキャビネット、緑のキャビネット、ラミネートカウンター、茶色いキッチンパネル、ガラス板のキッチンパネル、茶色い床) の写真
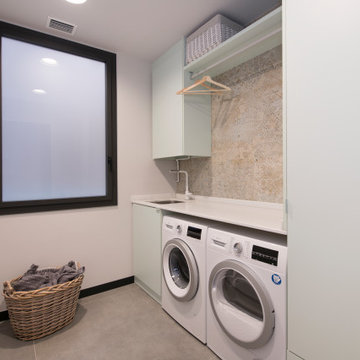
他の地域にある高級な中くらいなインダストリアルスタイルのおしゃれな洗濯室 (I型、シングルシンク、フラットパネル扉のキャビネット、ターコイズのキャビネット、珪岩カウンター、茶色いキッチンパネル、セラミックタイルのキッチンパネル、白い壁、磁器タイルの床、左右配置の洗濯機・乾燥機、グレーの床、白いキッチンカウンター) の写真

他の地域にある高級な中くらいなカントリー風のおしゃれな家事室 (ll型、ドロップインシンク、落し込みパネル扉のキャビネット、白いキャビネット、木材カウンター、茶色いキッチンパネル、木材のキッチンパネル、白い壁、テラコッタタイルの床、左右配置の洗濯機・乾燥機、マルチカラーの床、茶色いキッチンカウンター、塗装板張りの壁) の写真

オースティンにある中くらいなミッドセンチュリースタイルのおしゃれな洗濯室 (I型、フラットパネル扉のキャビネット、白いキャビネット、珪岩カウンター、黄色いキッチンパネル、サブウェイタイルのキッチンパネル、白い壁、磁器タイルの床、左右配置の洗濯機・乾燥機、黒い床、黒いキッチンカウンター、全タイプの天井の仕上げ) の写真

Custom Home Remodel in New Jersey.
ニューヨークにある中くらいなカントリー風のおしゃれな家事室 (ll型、アンダーカウンターシンク、シェーカースタイル扉のキャビネット、白いキャビネット、御影石カウンター、茶色いキッチンパネル、木材のキッチンパネル、マルチカラーの壁、左右配置の洗濯機・乾燥機、マルチカラーのキッチンカウンター、板張り壁) の写真
ニューヨークにある中くらいなカントリー風のおしゃれな家事室 (ll型、アンダーカウンターシンク、シェーカースタイル扉のキャビネット、白いキャビネット、御影石カウンター、茶色いキッチンパネル、木材のキッチンパネル、マルチカラーの壁、左右配置の洗濯機・乾燥機、マルチカラーのキッチンカウンター、板張り壁) の写真

The star in this space is the view, so a subtle, clean-line approach was the perfect kitchen design for this client. The spacious island invites guests and cooks alike. The inclusion of a handy 'home admin' area is a great addition for clients with busy work/home commitments. The combined laundry and butler's pantry is a much used area by these clients, who like to entertain on a regular basis. Plenty of storage adds to the functionality of the space.
The TV Unit was a must have, as it enables perfect use of space, and placement of components, such as the TV and fireplace.
The small bathroom was cleverly designed to make it appear as spacious as possible. A subtle colour palette was a clear choice.
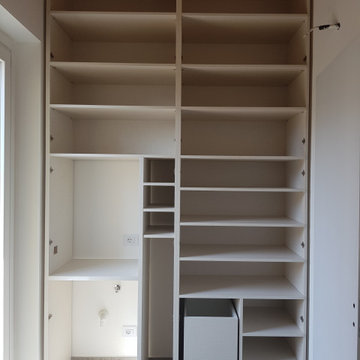
Questa foto è la disposizione (senza ante) del mobile a muro della lavanderia, molto contenitivo ed ordinato.
Sul lato sinistro vediamo il vano per lavatrice ed asciugatrice, a fianco un vano per le scope e detersivi, al di sopra tutti i ripiani e poi a destra il "famoso cestone dei panni sporchi" con ulteriori ripiani.

他の地域にあるお手頃価格の中くらいな北欧スタイルのおしゃれな家事室 (I型、フラットパネル扉のキャビネット、白いキャビネット、木材カウンター、茶色いキッチンパネル、木材のキッチンパネル、白い壁、ラミネートの床、洗濯乾燥機、茶色い床、茶色いキッチンカウンター) の写真
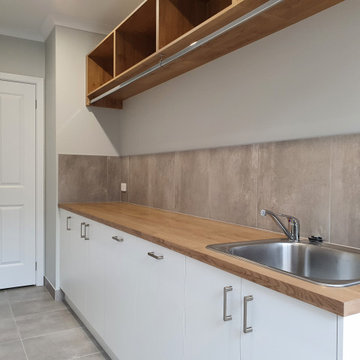
他の地域にある中くらいなコンテンポラリースタイルのおしゃれな洗濯室 (ll型、ドロップインシンク、フラットパネル扉のキャビネット、白いキャビネット、ラミネートカウンター、茶色いキッチンパネル、セラミックタイルのキッチンパネル、グレーの壁、セラミックタイルの床、グレーの床、茶色いキッチンカウンター) の写真
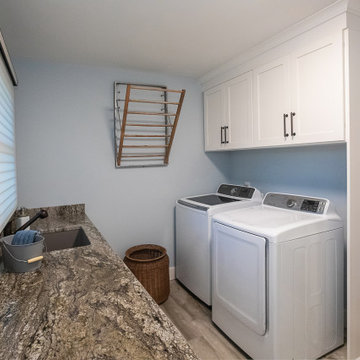
Lake Cabin Home Addition - Laundry Room
アトランタにある中くらいなトランジショナルスタイルのおしゃれな洗濯室 (ll型、アンダーカウンターシンク、落し込みパネル扉のキャビネット、白いキャビネット、御影石カウンター、茶色いキッチンパネル、御影石のキッチンパネル、青い壁、磁器タイルの床、左右配置の洗濯機・乾燥機、ベージュの床、茶色いキッチンカウンター) の写真
アトランタにある中くらいなトランジショナルスタイルのおしゃれな洗濯室 (ll型、アンダーカウンターシンク、落し込みパネル扉のキャビネット、白いキャビネット、御影石カウンター、茶色いキッチンパネル、御影石のキッチンパネル、青い壁、磁器タイルの床、左右配置の洗濯機・乾燥機、ベージュの床、茶色いキッチンカウンター) の写真
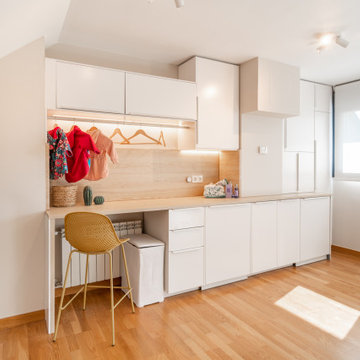
他の地域にあるお手頃価格の中くらいな北欧スタイルのおしゃれな家事室 (I型、フラットパネル扉のキャビネット、白いキャビネット、木材カウンター、茶色いキッチンパネル、木材のキッチンパネル、白い壁、ラミネートの床、洗濯乾燥機、茶色い床、茶色いキッチンカウンター) の写真

ボルチモアにある高級な中くらいなトランジショナルスタイルのおしゃれな洗濯室 (ll型、ドロップインシンク、落し込みパネル扉のキャビネット、グレーのキャビネット、クオーツストーンカウンター、茶色いキッチンパネル、セラミックタイルのキッチンパネル、茶色い壁、セラミックタイルの床、左右配置の洗濯機・乾燥機、茶色い床、白いキッチンカウンター) の写真
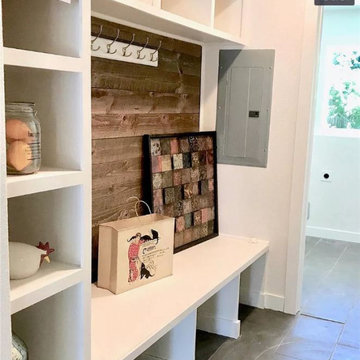
デンバーにあるお手頃価格の中くらいなトラディショナルスタイルのおしゃれな洗濯室 (ll型、エプロンフロントシンク、茶色いキッチンパネル、塗装板のキッチンパネル、白い壁、磁器タイルの床、左右配置の洗濯機・乾燥機、グレーの床) の写真

Dark wood veneered storage/utility cupboards with intergrated LED lighting
ロンドンにある高級な中くらいなモダンスタイルのおしゃれな家事室 (ll型、ガラス扉のキャビネット、濃色木目調キャビネット、木材カウンター、茶色いキッチンパネル、木材のキッチンパネル、ベージュの壁、淡色無垢フローリング、茶色い床、茶色いキッチンカウンター、全タイプの天井の仕上げ) の写真
ロンドンにある高級な中くらいなモダンスタイルのおしゃれな家事室 (ll型、ガラス扉のキャビネット、濃色木目調キャビネット、木材カウンター、茶色いキッチンパネル、木材のキッチンパネル、ベージュの壁、淡色無垢フローリング、茶色い床、茶色いキッチンカウンター、全タイプの天井の仕上げ) の写真
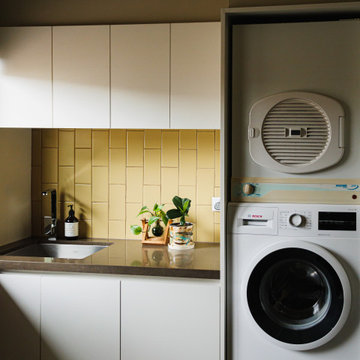
Laundry
メルボルンにあるお手頃価格の中くらいなコンテンポラリースタイルのおしゃれな洗濯室 (フラットパネル扉のキャビネット、セラミックタイルのキッチンパネル、クオーツストーンカウンター、ll型、アンダーカウンターシンク、白いキャビネット、黄色いキッチンパネル、スレートの床、上下配置の洗濯機・乾燥機、マルチカラーの床、茶色いキッチンカウンター) の写真
メルボルンにあるお手頃価格の中くらいなコンテンポラリースタイルのおしゃれな洗濯室 (フラットパネル扉のキャビネット、セラミックタイルのキッチンパネル、クオーツストーンカウンター、ll型、アンダーカウンターシンク、白いキャビネット、黄色いキッチンパネル、スレートの床、上下配置の洗濯機・乾燥機、マルチカラーの床、茶色いキッチンカウンター) の写真
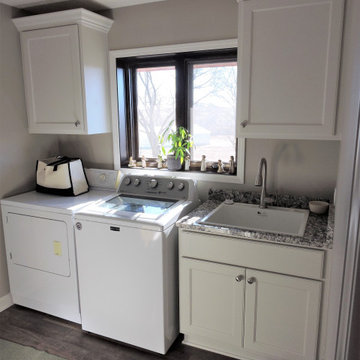
The cabinetry was moved to one wall, rather than in the corner for better flow through the room and better balance. The finish and style match the kitchen right next door, as well as the flooring.
中くらいなランドリールーム (茶色いキッチンパネル、黄色いキッチンパネル) の写真
1