ランドリールーム (青いキッチンパネル、グレーのキッチンパネル、淡色無垢フローリング、トラバーチンの床) の写真
絞り込み:
資材コスト
並び替え:今日の人気順
写真 1〜20 枚目(全 52 枚)
1/5

ダラスにある小さなおしゃれなランドリークローゼット (I型、アンダーカウンターシンク、白いキャビネット、珪岩カウンター、グレーのキッチンパネル、セラミックタイルのキッチンパネル、白い壁、淡色無垢フローリング、上下配置の洗濯機・乾燥機、グレーの床、白いキッチンカウンター) の写真

French Country laundry room with farmhouse sink in all white cabinetry vanity with blue countertop and backsplash, beige travertine flooring, black metal framed window, and painted white brick wall.

メルボルンにあるコンテンポラリースタイルのおしゃれなランドリールーム (I型、アンダーカウンターシンク、インセット扉のキャビネット、黒いキャビネット、グレーのキッチンパネル、塗装板のキッチンパネル、グレーの壁、淡色無垢フローリング、左右配置の洗濯機・乾燥機、ベージュの床、黒いキッチンカウンター、三角天井、塗装板張りの壁) の写真

Laundry room with view of garden with white oak cabinets with recessed integral pulls in lieu of exposed hardware
ロサンゼルスにある高級な広いモダンスタイルのおしゃれな洗濯室 (L型、アンダーカウンターシンク、茶色いキャビネット、人工大理石カウンター、グレーのキッチンパネル、クオーツストーンのキッチンパネル、白い壁、淡色無垢フローリング、左右配置の洗濯機・乾燥機、黄色い床、グレーのキッチンカウンター) の写真
ロサンゼルスにある高級な広いモダンスタイルのおしゃれな洗濯室 (L型、アンダーカウンターシンク、茶色いキャビネット、人工大理石カウンター、グレーのキッチンパネル、クオーツストーンのキッチンパネル、白い壁、淡色無垢フローリング、左右配置の洗濯機・乾燥機、黄色い床、グレーのキッチンカウンター) の写真

This laundry room in Scotch Plains, NJ, is just outside the master suite. Barn doors provide visual and sound screening. Galaxy Building, In House Photography.

This coastal farmhouse design is destined to be an instant classic. This classic and cozy design has all of the right exterior details, including gray shingle siding, crisp white windows and trim, metal roofing stone accents and a custom cupola atop the three car garage. It also features a modern and up to date interior as well, with everything you'd expect in a true coastal farmhouse. With a beautiful nearly flat back yard, looking out to a golf course this property also includes abundant outdoor living spaces, a beautiful barn and an oversized koi pond for the owners to enjoy.

トロントにある高級な中くらいなビーチスタイルのおしゃれな洗濯室 (I型、スロップシンク、フラットパネル扉のキャビネット、中間色木目調キャビネット、ステンレスカウンター、青いキッチンパネル、セラミックタイルのキッチンパネル、淡色無垢フローリング、上下配置の洗濯機・乾燥機) の写真
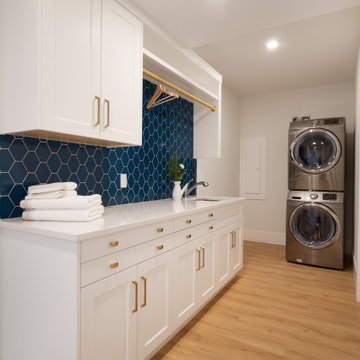
カルガリーにある高級な中くらいなトランジショナルスタイルのおしゃれな洗濯室 (ll型、シングルシンク、シェーカースタイル扉のキャビネット、白いキャビネット、クオーツストーンカウンター、青いキッチンパネル、セラミックタイルのキッチンパネル、白い壁、淡色無垢フローリング、上下配置の洗濯機・乾燥機、ベージュの床、白いキッチンカウンター) の写真

Mud Room with dark gray bench and charging station. Barn door with an X to close to keep messes behind close doors.
サンフランシスコにある高級な中くらいなトラディショナルスタイルのおしゃれな家事室 (I型、シェーカースタイル扉のキャビネット、グレーのキャビネット、木材カウンター、グレーのキッチンパネル、木材のキッチンパネル、グレーの壁、淡色無垢フローリング、目隠し付き洗濯機・乾燥機、グレーの床、グレーのキッチンカウンター) の写真
サンフランシスコにある高級な中くらいなトラディショナルスタイルのおしゃれな家事室 (I型、シェーカースタイル扉のキャビネット、グレーのキャビネット、木材カウンター、グレーのキッチンパネル、木材のキッチンパネル、グレーの壁、淡色無垢フローリング、目隠し付き洗濯機・乾燥機、グレーの床、グレーのキッチンカウンター) の写真
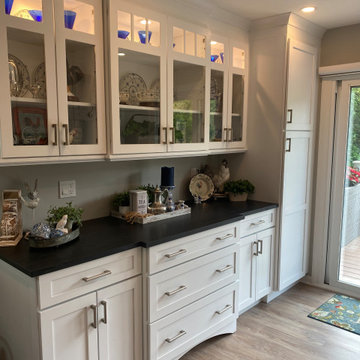
Special Additions
Medallion Cabinetry
Gold Series
Potters Mill - Flat Panel
Sea Salt
Tops: Caesarstone - Black Tempal
ニューヨークにある高級な中くらいなトランジショナルスタイルのおしゃれな家事室 (ll型、シェーカースタイル扉のキャビネット、白いキャビネット、クオーツストーンカウンター、グレーのキッチンパネル、グレーの壁、淡色無垢フローリング、左右配置の洗濯機・乾燥機、茶色い床、黒いキッチンカウンター) の写真
ニューヨークにある高級な中くらいなトランジショナルスタイルのおしゃれな家事室 (ll型、シェーカースタイル扉のキャビネット、白いキャビネット、クオーツストーンカウンター、グレーのキッチンパネル、グレーの壁、淡色無垢フローリング、左右配置の洗濯機・乾燥機、茶色い床、黒いキッチンカウンター) の写真

The ultimate coastal beach home situated on the shoreintracoastal waterway. The kitchen features white inset upper cabinetry balanced with rustic hickory base cabinets with a driftwood feel. The driftwood v-groove ceiling is framed in white beams. he 2 islands offer a great work space as well as an island for socializng.
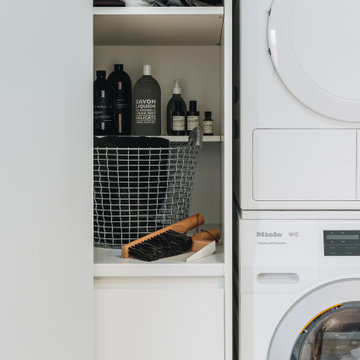
ウェリントンにある高級な中くらいなコンテンポラリースタイルのおしゃれなランドリールーム (アンダーカウンターシンク、緑のキャビネット、クオーツストーンカウンター、グレーのキッチンパネル、磁器タイルのキッチンパネル、白い壁、淡色無垢フローリング、上下配置の洗濯機・乾燥機、茶色い床、白いキッチンカウンター、白い天井) の写真

バンクーバーにある高級な小さなコンテンポラリースタイルのおしゃれな家事室 (I型、フラットパネル扉のキャビネット、グレーのキャビネット、グレーのキッチンパネル、淡色無垢フローリング、左右配置の洗濯機・乾燥機、ベージュの床、白いキッチンカウンター、塗装板張りの壁) の写真
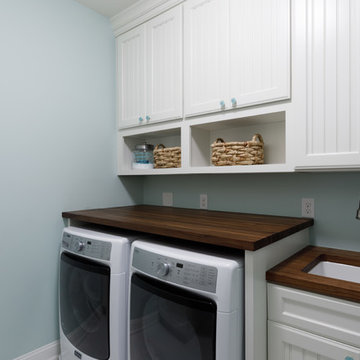
Complete renovation of a colonial home in Villanova. We installed custom millwork, moulding and coffered ceilings throughout the house. The stunning two-story foyer features custom millwork and moulding with raised panels, and mahogany stair rail and front door. The brand-new kitchen has a clean look with black granite counters and a European, crackled blue subway tile back splash. The large island has seating and storage. The master bathroom is a classic gray, with Carrera marble floors and a unique Carrera marble shower.
RUDLOFF Custom Builders has won Best of Houzz for Customer Service in 2014, 2015 2016 and 2017. We also were voted Best of Design in 2016, 2017 and 2018, which only 2% of professionals receive. Rudloff Custom Builders has been featured on Houzz in their Kitchen of the Week, What to Know About Using Reclaimed Wood in the Kitchen as well as included in their Bathroom WorkBook article. We are a full service, certified remodeling company that covers all of the Philadelphia suburban area. This business, like most others, developed from a friendship of young entrepreneurs who wanted to make a difference in their clients’ lives, one household at a time. This relationship between partners is much more than a friendship. Edward and Stephen Rudloff are brothers who have renovated and built custom homes together paying close attention to detail. They are carpenters by trade and understand concept and execution. RUDLOFF CUSTOM BUILDERS will provide services for you with the highest level of professionalism, quality, detail, punctuality and craftsmanship, every step of the way along our journey together.
Specializing in residential construction allows us to connect with our clients early in the design phase to ensure that every detail is captured as you imagined. One stop shopping is essentially what you will receive with RUDLOFF CUSTOM BUILDERS from design of your project to the construction of your dreams, executed by on-site project managers and skilled craftsmen. Our concept: envision our client’s ideas and make them a reality. Our mission: CREATING LIFETIME RELATIONSHIPS BUILT ON TRUST AND INTEGRITY.
Photo Credit: JMB Photoworks
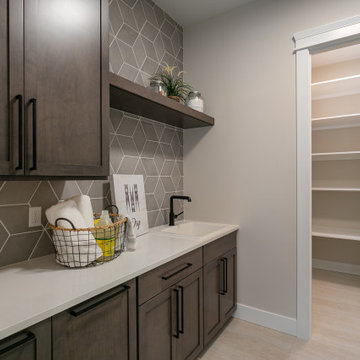
Laundry Room
シアトルにある広いモダンスタイルのおしゃれな洗濯室 (グレーのキッチンパネル、淡色無垢フローリング、ベージュの床、白いキッチンカウンター) の写真
シアトルにある広いモダンスタイルのおしゃれな洗濯室 (グレーのキッチンパネル、淡色無垢フローリング、ベージュの床、白いキッチンカウンター) の写真
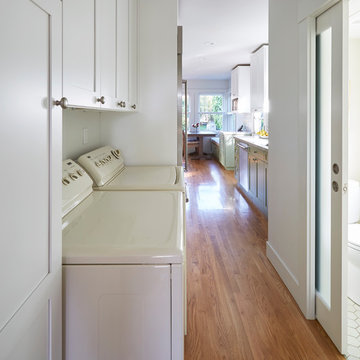
Mike Kaskel Photography
サンフランシスコにある高級な中くらいなトランジショナルスタイルのおしゃれなランドリールーム (ll型、シェーカースタイル扉のキャビネット、グレーのキッチンパネル、サブウェイタイルのキッチンパネル、淡色無垢フローリング、茶色い床、白いキャビネット、左右配置の洗濯機・乾燥機) の写真
サンフランシスコにある高級な中くらいなトランジショナルスタイルのおしゃれなランドリールーム (ll型、シェーカースタイル扉のキャビネット、グレーのキッチンパネル、サブウェイタイルのキッチンパネル、淡色無垢フローリング、茶色い床、白いキャビネット、左右配置の洗濯機・乾燥機) の写真

A laundry room featuring counter space with bar seating and a blue ceramic tile backsplash.
バーミングハムにある高級な広いおしゃれなランドリールーム (コの字型、アンダーカウンターシンク、落し込みパネル扉のキャビネット、白いキャビネット、青いキッチンパネル、セラミックタイルのキッチンパネル、ベージュの壁、淡色無垢フローリング、左右配置の洗濯機・乾燥機) の写真
バーミングハムにある高級な広いおしゃれなランドリールーム (コの字型、アンダーカウンターシンク、落し込みパネル扉のキャビネット、白いキャビネット、青いキッチンパネル、セラミックタイルのキッチンパネル、ベージュの壁、淡色無垢フローリング、左右配置の洗濯機・乾燥機) の写真
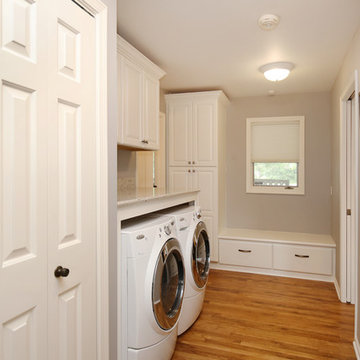
The focal point of this kitchen is the expansive island that accommodates seating for six! This family enjoys hanging out in the kitchen and watching TV, so the island is positioned to allow that. Classic dark toned wood cabinets get a touch of modern appeal with the addition of white upper cabinets.
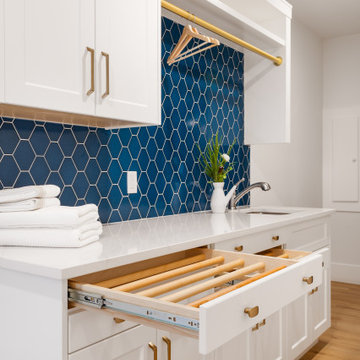
カルガリーにある高級な中くらいなトランジショナルスタイルのおしゃれな洗濯室 (ll型、シングルシンク、シェーカースタイル扉のキャビネット、白いキャビネット、クオーツストーンカウンター、青いキッチンパネル、セラミックタイルのキッチンパネル、白い壁、淡色無垢フローリング、上下配置の洗濯機・乾燥機、ベージュの床、白いキッチンカウンター) の写真
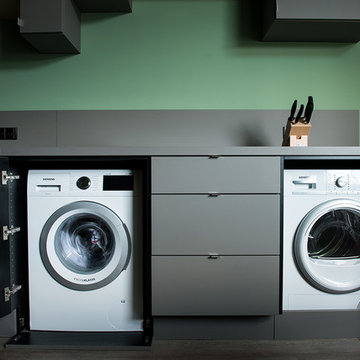
Ulrike Harbach
ドルトムントにある高級な巨大なコンテンポラリースタイルのおしゃれなランドリールーム (L型、ドロップインシンク、フラットパネル扉のキャビネット、グレーのキャビネット、木材カウンター、グレーのキッチンパネル、木材のキッチンパネル、淡色無垢フローリング、ベージュの床、グレーのキッチンカウンター) の写真
ドルトムントにある高級な巨大なコンテンポラリースタイルのおしゃれなランドリールーム (L型、ドロップインシンク、フラットパネル扉のキャビネット、グレーのキャビネット、木材カウンター、グレーのキッチンパネル、木材のキッチンパネル、淡色無垢フローリング、ベージュの床、グレーのキッチンカウンター) の写真
ランドリールーム (青いキッチンパネル、グレーのキッチンパネル、淡色無垢フローリング、トラバーチンの床) の写真
1